8548 55th E, Idaho Falls, ID 83401
Local realty services provided by:Better Homes and Gardens Real Estate 43° North
8548 55th E,Idaho Falls, ID 83401
$749,000
- 4 Beds
- 4 Baths
- 4,534 sq. ft.
- Single family
- Pending
Listed by:murdock manwaring cardon
Office:exp realty llc.
MLS#:2179536
Source:ID_SRMLS
Price summary
- Price:$749,000
- Price per sq. ft.:$165.2
About this home
Beautifully maintained and updated, this 4,500+ sq ft farmhouse blends timeless charm with modern comfort. Situated on 5.85 acres with water rights and livestock permitted, this property is perfect for country living. Inside, you'll find 4 bedrooms, 3.5 baths, and spacious living areas filled with natural light. The chef's kitchen features granite counters, stainless appliances, double ovens, a prep sink, and huge pantry. The expansive main-level master suite offers its own fireplace, spa-like bath with soaking tub, dual-head shower, and a walk-in closet. A dedicated office, three full baths, and elegant finishes round out the main floor. Upstairs includes 2+ bedrooms, a half bath, and a cozy reading nook. The finished basement adds even more space with a large bedroom, family room, and bonus room. Outside features include a covered deck, fire pit and large stained concrete patio, 3-car garage, 50' x 25' insulated shop, tack building, loafing shed, corrals, and granaries. Too many features to list! This is the perfect blend of history, space, and function—come see it before it's gone!
Contact an agent
Home facts
- Year built:1914
- Listing ID #:2179536
- Added:47 day(s) ago
- Updated:October 26, 2025 at 07:09 AM
Rooms and interior
- Bedrooms:4
- Total bathrooms:4
- Full bathrooms:3
- Half bathrooms:1
- Living area:4,534 sq. ft.
Heating and cooling
- Heating:Forced Air, Propane
Structure and exterior
- Roof:Architectural
- Year built:1914
- Building area:4,534 sq. ft.
- Lot area:5.85 Acres
Schools
- High school:BONNEVILLE 93HS
- Middle school:ROCKY MOUNTAIN 93JH
- Elementary school:UCON 93EL
Utilities
- Water:Shared Well
- Sewer:Private Septic
Finances and disclosures
- Price:$749,000
- Price per sq. ft.:$165.2
- Tax amount:$2,805 (2024)
New listings near 8548 55th E
- New
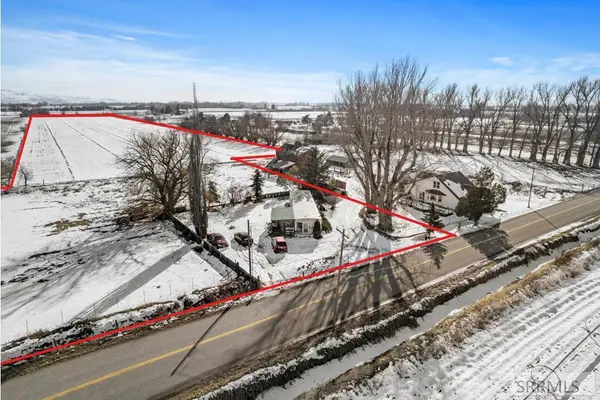 $699,000Active17 Acres
$699,000Active17 AcresTBD 73rd S, IDAHO FALLS, ID 83404
MLS# 2180431Listed by: EXP REALTY LLC - New
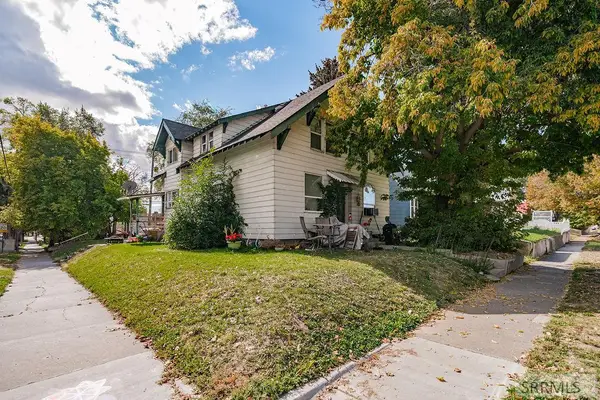 $275,000Active6 beds 3 baths1,916 sq. ft.
$275,000Active6 beds 3 baths1,916 sq. ft.194 7th Street, IDAHO FALLS, ID 83401
MLS# 2180425Listed by: EXP REALTY LLC - New
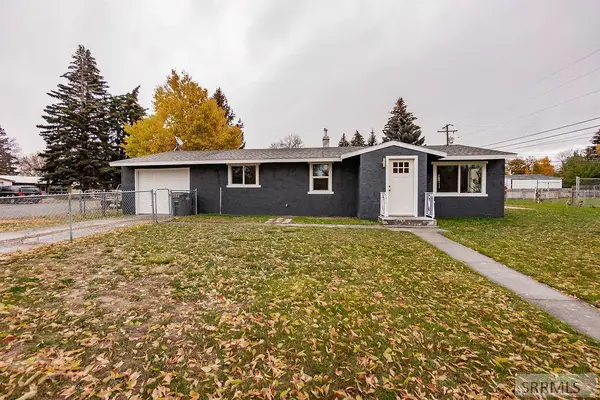 $290,000Active3 beds 1 baths1,100 sq. ft.
$290,000Active3 beds 1 baths1,100 sq. ft.690 Winston Avenue, IDAHO FALLS, ID 83401
MLS# 2180420Listed by: EVOLV BROKERAGE - New
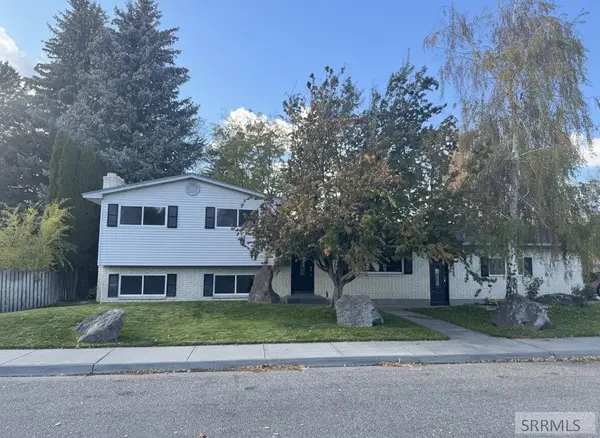 $395,000Active3 beds 3 baths2,652 sq. ft.
$395,000Active3 beds 3 baths2,652 sq. ft.1045 Norton Avenue, IDAHO FALLS, ID 83402
MLS# 2180416Listed by: KELLER WILLIAMS REALTY EAST IDAHO - New
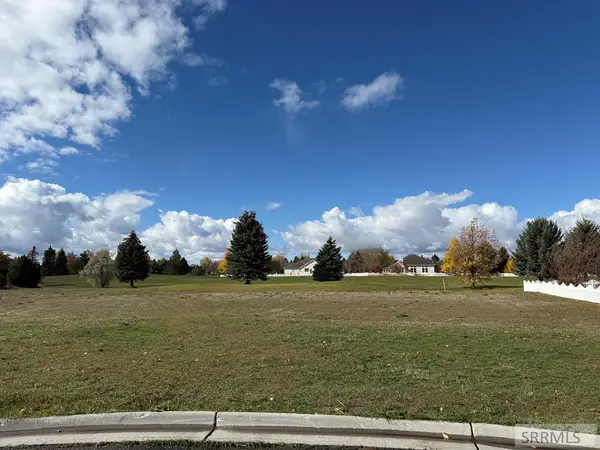 $150,000Active0.4 Acres
$150,000Active0.4 Acres4885 River Bend Lane, IDAHO FALLS, ID 83401
MLS# 2180417Listed by: EXP REALTY LLC - New
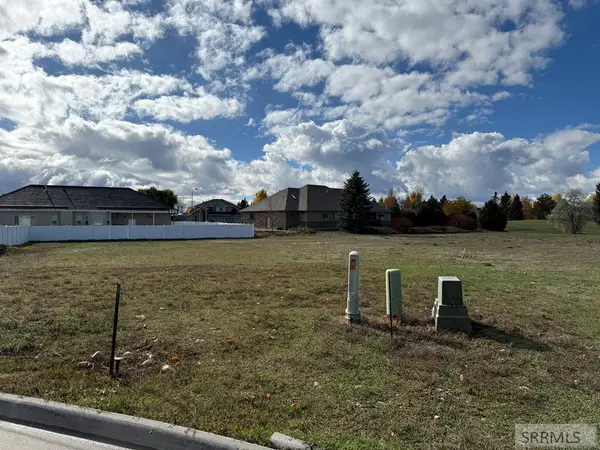 $160,000Active0.62 Acres
$160,000Active0.62 Acres4865 River Bend Lane, IDAHO FALLS, ID 83401
MLS# 2180419Listed by: EXP REALTY LLC - New
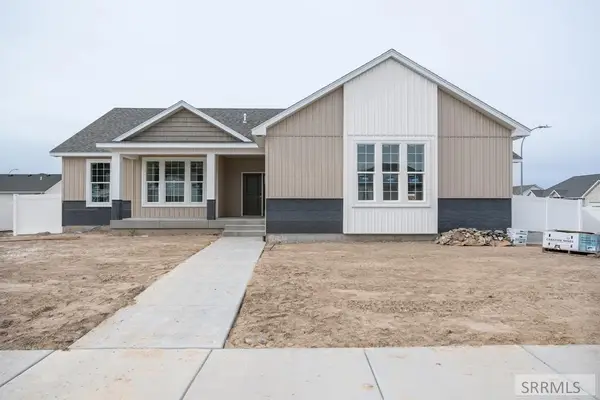 $550,000Active5 beds 3 baths3,350 sq. ft.
$550,000Active5 beds 3 baths3,350 sq. ft.554 Boxwood Drive, IDAHO FALLS, ID 83402
MLS# 2180409Listed by: REAL BROKER LLC - New
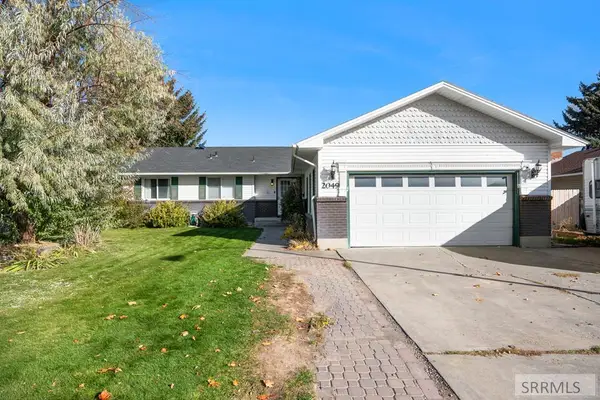 $395,000Active3 beds 3 baths3,166 sq. ft.
$395,000Active3 beds 3 baths3,166 sq. ft.2049 Malibu Drive, IDAHO FALLS, ID 83404
MLS# 2180403Listed by: REAL BROKER LLC - New
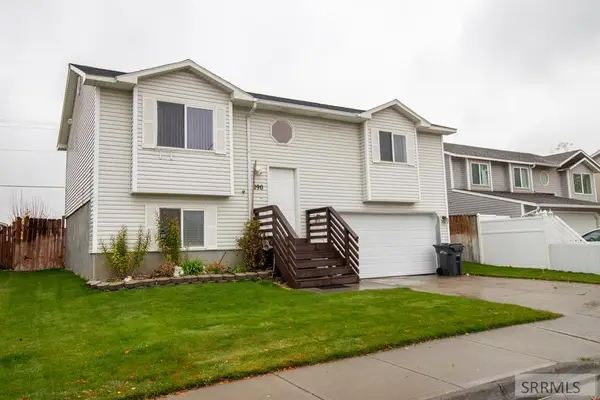 $400,000Active4 beds 2 baths1,358 sq. ft.
$400,000Active4 beds 2 baths1,358 sq. ft.290 Donna Drive, IDAHO FALLS, ID 83402
MLS# 2180277Listed by: REAL BROKER LLC - New
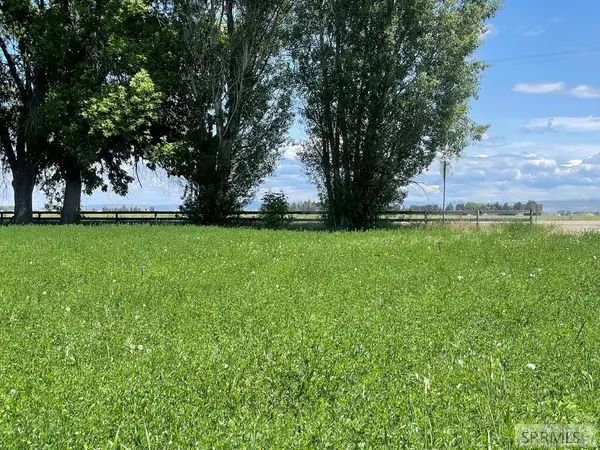 $489,000Active11.41 Acres
$489,000Active11.41 AcresTBD 45 W, IDAHO FALLS, ID 83402
MLS# 2180378Listed by: KELLER WILLIAMS REALTY EAST IDAHO
