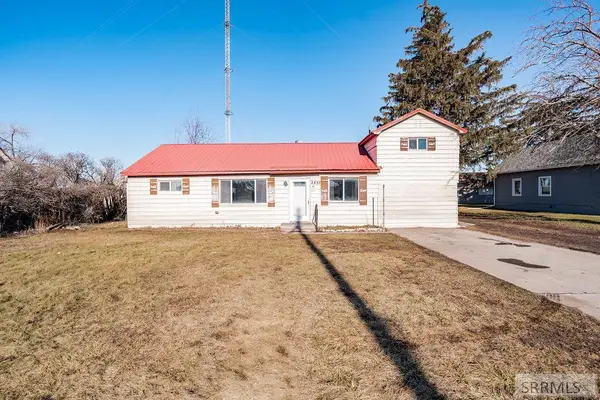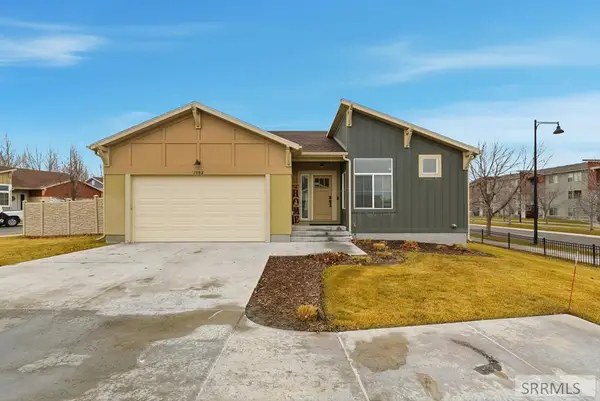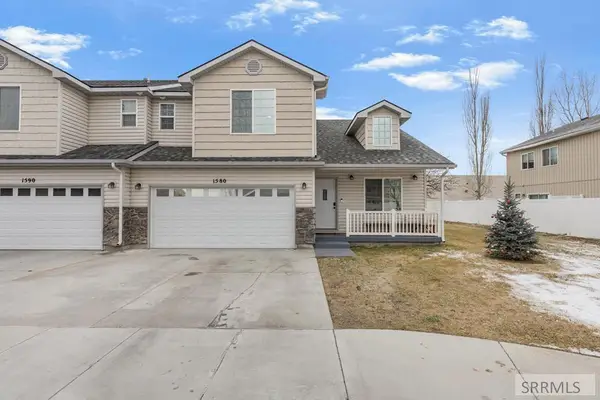863 Coachman Drive, Idaho Falls, ID 83402
Local realty services provided by:Better Homes and Gardens Real Estate 43° North
863 Coachman Drive,Idaho Falls, ID 83402
$345,000
- 5 Beds
- 2 Baths
- 1,833 sq. ft.
- Single family
- Pending
Listed by: jammie matheson
Office: idahoan realty
MLS#:2177531
Source:ID_SRMLS
Price summary
- Price:$345,000
- Price per sq. ft.:$188.22
About this home
Pending, able to accept back up offers. The large bedroom on the main floor has a door that opens to the lower deck. The entire ground level has been used as a master suite with an office by the current owners. The large space can also be used as a living room with a bedroom. The possibilities are endless! This property has a 2-car attached garage, sprinkler system and central vac. The garage has direct access to the main floor without steps making it easy for those with mobility issues to enter your home and enjoy the fun! The black kitchen cabinets add an element of sophistication to this fun home when you are entertaining. Enjoy friends and family as you share meals on the upper deck just off of the kitchen. Use your garage for your cars! WOW! Enclosed back yard storage everywhere for yard equipment as well as a fenced gravel pad to for toys or a dog run!
Contact an agent
Home facts
- Year built:1986
- Listing ID #:2177531
- Added:211 day(s) ago
- Updated:January 04, 2026 at 03:46 AM
Rooms and interior
- Bedrooms:5
- Total bathrooms:2
- Full bathrooms:2
- Living area:1,833 sq. ft.
Heating and cooling
- Heating:Cadet Style, Electric
Structure and exterior
- Roof:Metal
- Year built:1986
- Building area:1,833 sq. ft.
- Lot area:0.19 Acres
Schools
- High school:SKYLINE 91HS
- Middle school:EAGLE ROCK 91JH
- Elementary school:ETHEL BOYES 91EL
Utilities
- Water:Public
- Sewer:Public Sewer
Finances and disclosures
- Price:$345,000
- Price per sq. ft.:$188.22
- Tax amount:$1,551 (2024)
New listings near 863 Coachman Drive
- New
 $290,000Active4 beds 1 baths1,152 sq. ft.
$290,000Active4 beds 1 baths1,152 sq. ft.1240 Alameda Avenue, IDAHO FALLS, ID 83401
MLS# 2181530Listed by: CORNERSTONE REAL ESTATE PROFESSIONALS - New
 $304,900Active3 beds 2 baths1,538 sq. ft.
$304,900Active3 beds 2 baths1,538 sq. ft.232 16th Street, IDAHO FALLS, ID 83404
MLS# 2181525Listed by: REAL ESTATE TWO70 - New
 $249,900Active4 beds 2 baths1,464 sq. ft.
$249,900Active4 beds 2 baths1,464 sq. ft.2835 Lincoln Road, IDAHO FALLS, ID 83401
MLS# 2181522Listed by: REAL BROKER LLC - New
 $2,499,000Active6 beds 7 baths9,908 sq. ft.
$2,499,000Active6 beds 7 baths9,908 sq. ft.9071 Stirrup Lane, IDAHO FALLS, ID 83404
MLS# 2181523Listed by: KELLER WILLIAMS REALTY EAST IDAHO  $535,000Pending4 beds 3 baths2,988 sq. ft.
$535,000Pending4 beds 3 baths2,988 sq. ft.1902 Warm Springs Road, IDAHO FALLS, ID 83402
MLS# 2181519Listed by: KELLER WILLIAMS REALTY EAST IDAHO- New
 $305,000Active3 beds 3 baths1,658 sq. ft.
$305,000Active3 beds 3 baths1,658 sq. ft.1580 Bullpen Way #9-A, IDAHO FALLS, ID 83401
MLS# 2181516Listed by: KELLER WILLIAMS REALTY EAST IDAHO - New
 $345,000Active4 beds 3 baths1,776 sq. ft.
$345,000Active4 beds 3 baths1,776 sq. ft.2881 Sunburst Drive #2881, IDAHO FALLS, ID 83401
MLS# 2181518Listed by: REAL ESTATE TWO70 - New
 $250,000Active1 beds 1 baths784 sq. ft.
$250,000Active1 beds 1 baths784 sq. ft.5657 17th S, IDAHO FALLS, ID 83402
MLS# 2181520Listed by: KELLER WILLIAMS REALTY EAST IDAHO - New
 $285,000Active4 beds 2 baths1,632 sq. ft.
$285,000Active4 beds 2 baths1,632 sq. ft.962 11th Street, IDAHO FALLS, ID 83404
MLS# 2181515Listed by: KELLER WILLIAMS REALTY EAST IDAHO - New
 $149,800Active0.39 Acres
$149,800Active0.39 Acres361&371 Copeland Dr, IDAHO FALLS, ID 83402
MLS# 2181474Listed by: ROI BROKERS, LLC
