8639 45 E, Idaho Falls, ID 83401
Local realty services provided by:Better Homes and Gardens Real Estate 43° North
Listed by: jeanne kay vogt
Office: re/max country real estate
MLS#:2179165
Source:ID_SRMLS
Price summary
- Price:$755,000
- Price per sq. ft.:$225.98
About this home
Discover the perfect blend of history and modern convenience with this enchanting country charmer. Built in 1905, this beautifully updated 5-bedroom, 4-bathroom home offers a unique opportunity to live, work, and play in style. Nestled just minutes from popular recreational spots like Kelly Canyon Ski Area and Heise Hot Springs, this property is a true gem. With a new roof installed in 2021 and new gorgeous wood floors throughout, the home seamlessly combines classic elegance with contemporary updates. Enjoy the convenience of a new hydronic heating system and an on-demand water heater for year-round comfort and efficiency. The large kitchen, with ample counter and cabinet space, is perfect for culinary adventures, while the dreamy yard with a 50ft arbor is ideal for hosting gatherings or events. A 40 x 80 shop wired for 220v, along with barns and outbuildings, offers the flexibility to run a business or create a stunning wedding or party venue. With two horse barns and a circular pen, this property is a dream for horse enthusiasts. Unwind in the hot tub or by the cozy fireplace in the master bedroom, surrounded by mature trees for added privacy. There's ample space for RV, boat, & trailer parking. Situated on 4.87 acres w/water rights, this home offers the perfect escape.
Contact an agent
Home facts
- Year built:1905
- Listing ID #:2179165
- Added:125 day(s) ago
- Updated:December 17, 2025 at 09:36 AM
Rooms and interior
- Bedrooms:5
- Total bathrooms:4
- Full bathrooms:4
- Living area:3,341 sq. ft.
Heating and cooling
- Heating:Baseboard, Cadet Style, Electric, Propane
Structure and exterior
- Roof:Architectural
- Year built:1905
- Building area:3,341 sq. ft.
- Lot area:4.87 Acres
Schools
- High school:BONNEVILLE 93HS
- Middle school:ROCKY MOUNTAIN 93JH
- Elementary school:UCON 93EL
Utilities
- Water:Well
- Sewer:Private Septic
Finances and disclosures
- Price:$755,000
- Price per sq. ft.:$225.98
- Tax amount:$2,508 (2024)
New listings near 8639 45 E
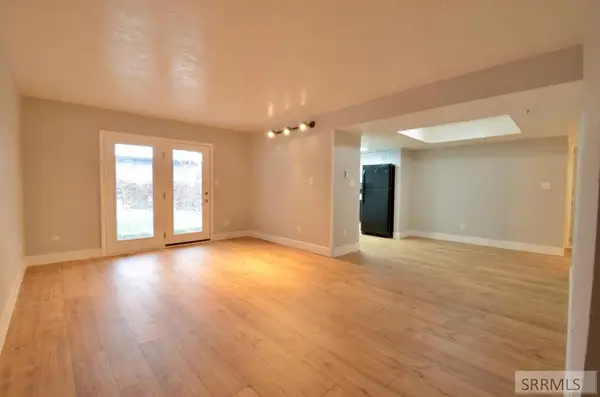 $205,000Pending2 beds 2 baths920 sq. ft.
$205,000Pending2 beds 2 baths920 sq. ft.1487 Vega Circle #2, IDAHO FALLS, ID 83402
MLS# 2180971Listed by: EXP REALTY LLC- New
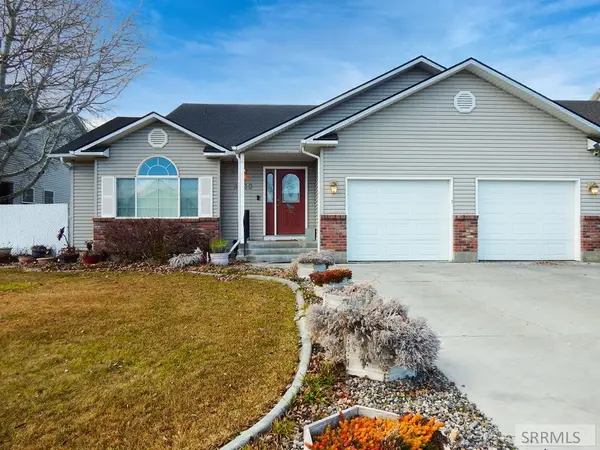 $398,500Active5 beds 3 baths2,794 sq. ft.
$398,500Active5 beds 3 baths2,794 sq. ft.3730 Creekside Drive, IDAHO FALLS, ID 83404
MLS# 2181207Listed by: KELLER WILLIAMS REALTY EAST IDAHO - New
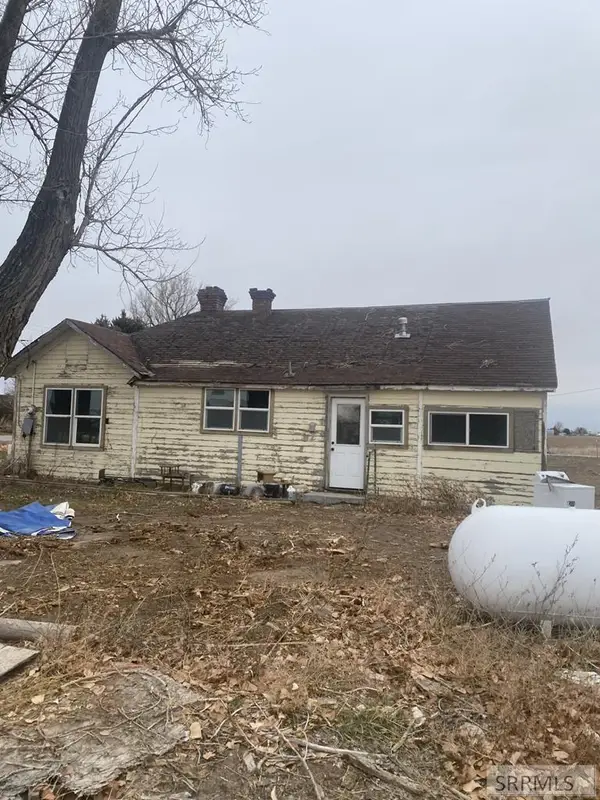 $300,000Active2 beds 1 baths1,032 sq. ft.
$300,000Active2 beds 1 baths1,032 sq. ft.7595 55 W, IDAHO FALLS, ID 83402
MLS# 2181202Listed by: SUMMIT VIEW REALTY - New
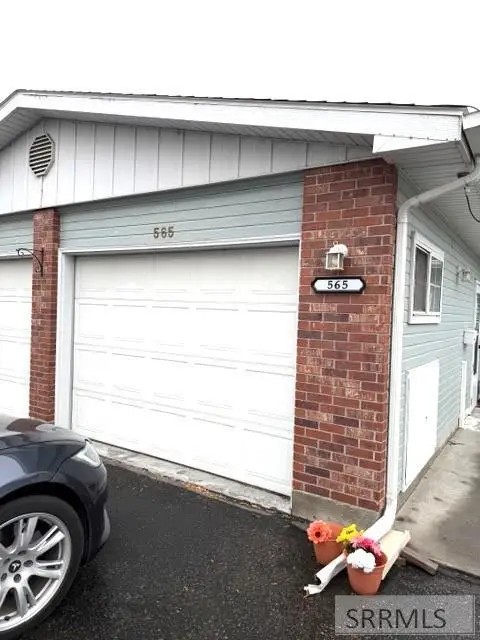 $212,000Active1 beds 2 baths1,008 sq. ft.
$212,000Active1 beds 2 baths1,008 sq. ft.565 H Street #565, IDAHO FALLS, ID 83402
MLS# 2181204Listed by: RE/MAX PRESTIGE - New
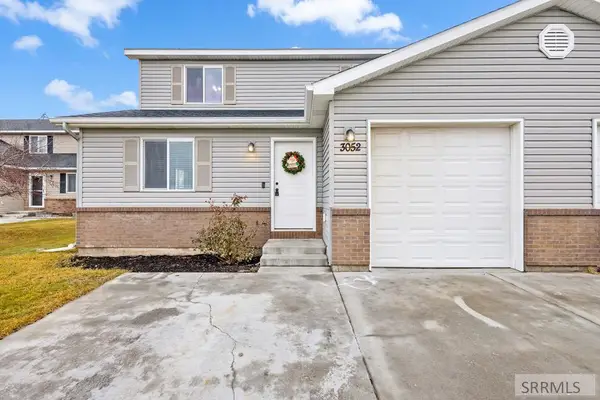 $290,000Active3 beds 2 baths1,290 sq. ft.
$290,000Active3 beds 2 baths1,290 sq. ft.3052 Janessa Lane, IDAHO FALLS, ID 83402
MLS# 2181190Listed by: REAL BROKER LLC - New
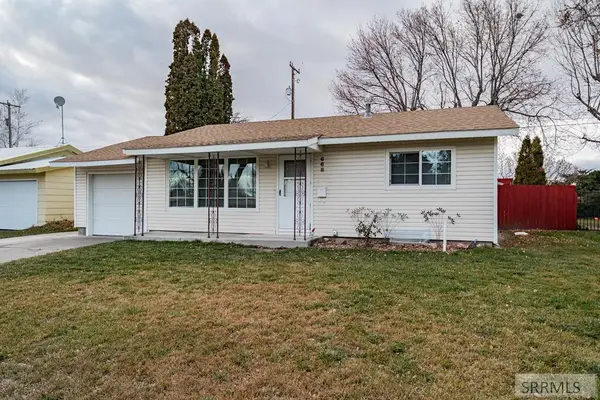 $339,000Active3 beds 2 baths1,902 sq. ft.
$339,000Active3 beds 2 baths1,902 sq. ft.668 Westhill Avenue, IDAHO FALLS, ID 83402
MLS# 2181187Listed by: SILVERCREEK REALTY GROUP - New
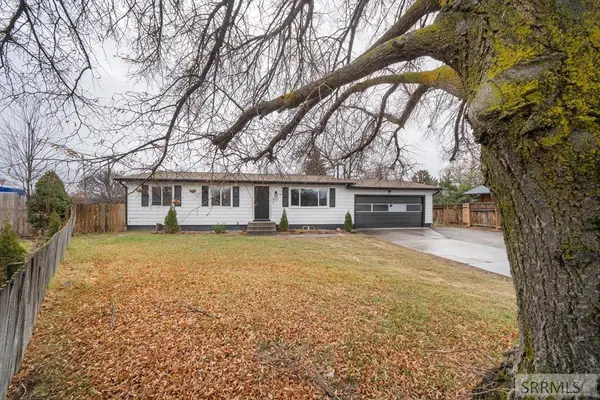 $375,900Active5 beds 2 baths2,080 sq. ft.
$375,900Active5 beds 2 baths2,080 sq. ft.455 Croft Drive, IDAHO FALLS, ID 83401
MLS# 2181183Listed by: CENTURY 21 HIGH DESERT - New
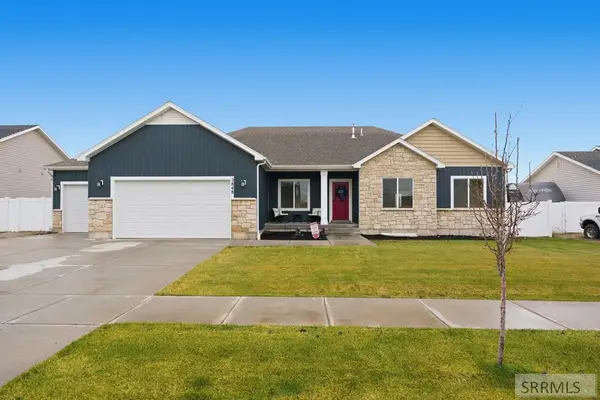 $575,000Active6 beds 3 baths3,546 sq. ft.
$575,000Active6 beds 3 baths3,546 sq. ft.2848 Larson Drive, IDAHO FALLS, ID 83401
MLS# 2181182Listed by: REAL BROKER LLC 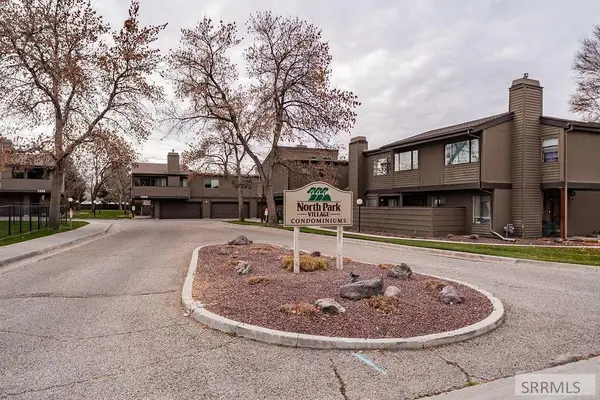 $299,900Active2 beds 2 baths1,050 sq. ft.
$299,900Active2 beds 2 baths1,050 sq. ft.1425 #5 Presto Street #5, IDAHO FALLS, ID 83402
MLS# 2180780Listed by: SILVERCREEK REALTY GROUP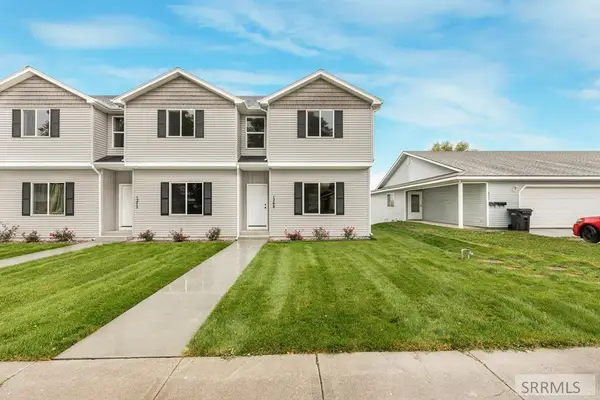 $315,000Active3 beds 3 baths1,928 sq. ft.
$315,000Active3 beds 3 baths1,928 sq. ft.1268 Bingham Avenue, IDAHO FALLS, ID 83402
MLS# 2180789Listed by: KELLER WILLIAMS REALTY EAST IDAHO
