87 Stocktrail Drive, Idaho Falls, ID 83402
Local realty services provided by:Better Homes and Gardens Real Estate 43° North
87 Stocktrail Drive,Idaho Falls, ID 83402
$450,000
- 4 Beds
- 3 Baths
- 2,768 sq. ft.
- Single family
- Pending
Listed by: whitney peterson
Office: evolv brokerage
MLS#:2178235
Source:ID_SRMLS
Price summary
- Price:$450,000
- Price per sq. ft.:$162.57
About this home
Escape the hustle without sacrificing convenience in this charming home located in the Osgood area just outside of Idaho Falls! Nestled in the sprawling Rolling Hills Subdivision, this serene property offers a picturesque setting and is just a short drive up I-15 to the vibrant dining, shopping, and entertainment of downtown Idaho Falls. The home features 4 Bedrooms, including 2 Primary Suites, 3 Full Bathrooms, a Beautiful kitchen with real wood cabinetry that is open to the Dining Area and Living Room, and a Large Pantry! The Family Room in the basement is Huge, offering plenty of space to play and entertain. The walk out basement opens up to a large concrete patio and fire pit that are in an absolutely beautiful fully fenced yard. The yard provides endless possibilities for outdoor enjoyment, from family barbecues to gardening. The yard also boasts mature fruit trees and bushes, and a fully fenced chicken coop. Enjoy your morning coffee on the back deck or front patio as you take in the breathtaking valley views. This property is more than a home; it's a lifestyle. It's the perfect blend of country tranquility without isolation. Experience the best of both worlds—Schedule your private tour today to see this hidden gem for yourself!
Contact an agent
Home facts
- Year built:2016
- Listing ID #:2178235
- Added:211 day(s) ago
- Updated:December 10, 2025 at 08:09 AM
Rooms and interior
- Bedrooms:4
- Total bathrooms:3
- Full bathrooms:3
- Living area:2,768 sq. ft.
Heating and cooling
- Heating:Electric, Forced Air
Structure and exterior
- Roof:3 Tab
- Year built:2016
- Building area:2,768 sq. ft.
- Lot area:0.3 Acres
Schools
- High school:RIGBY 251HS
- Middle school:FARNSWORTH MIDDLE SCHOOL
- Elementary school:ROBERTS 251EL
Utilities
- Water:Community Well (5+)
- Sewer:Community Sewer
Finances and disclosures
- Price:$450,000
- Price per sq. ft.:$162.57
- Tax amount:$1,561 (2025)
New listings near 87 Stocktrail Drive
- Open Sat, 12 to 2pmNew
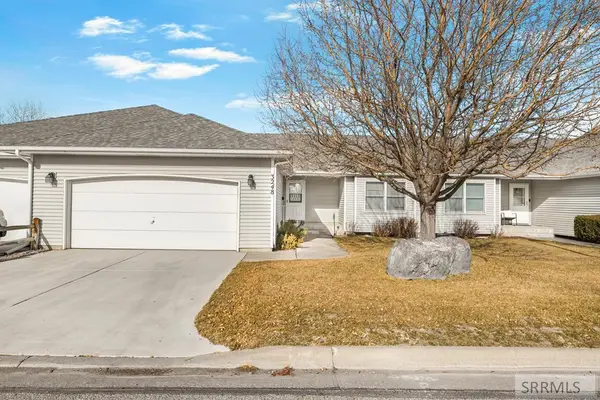 $357,000Active3 beds 3 baths2,842 sq. ft.
$357,000Active3 beds 3 baths2,842 sq. ft.3248 Chaparral Drive, IDAHO FALLS, ID 83404
MLS# 2181983Listed by: KELLER WILLIAMS REALTY EAST IDAHO - New
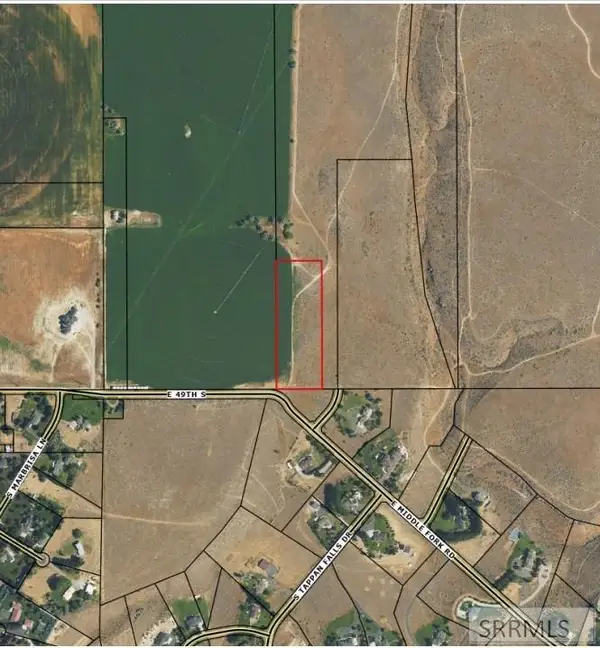 $1,500,000Active55 Acres
$1,500,000Active55 AcresTBD 49th S, IDAHO FALLS, ID 83406
MLS# 2181977Listed by: SILVERCREEK REALTY GROUP - New
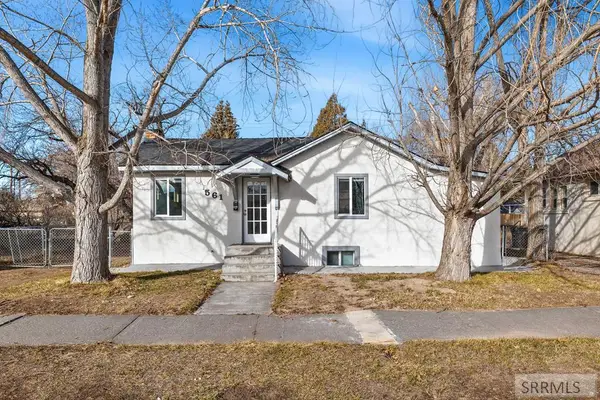 $255,000Active2 beds 2 baths1,130 sq. ft.
$255,000Active2 beds 2 baths1,130 sq. ft.561 Gladstone Street, IDAHO FALLS, ID 83401
MLS# 2181974Listed by: RE/MAX LEGACY - New
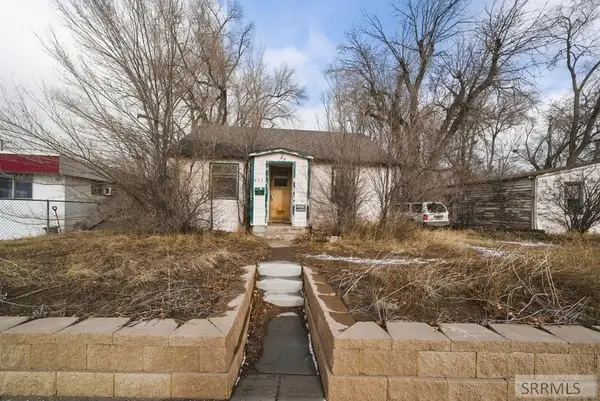 $160,000Active2 beds 1 baths1,350 sq. ft.
$160,000Active2 beds 1 baths1,350 sq. ft.450 17th Street, IDAHO FALLS, ID 83402
MLS# 2181972Listed by: CENTURY 21 HIGH DESERT - New
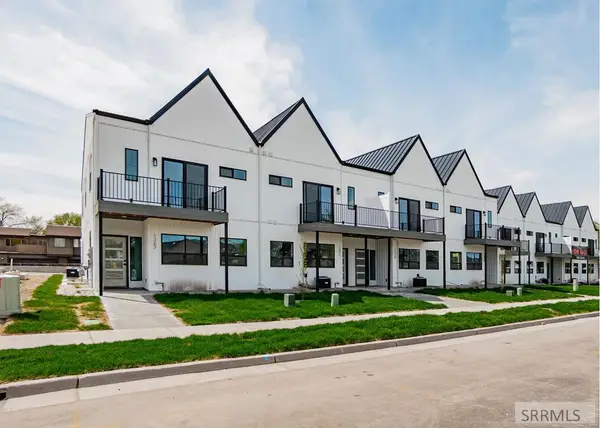 $369,900Active3 beds 3 baths2,468 sq. ft.
$369,900Active3 beds 3 baths2,468 sq. ft.1375 Latah Avenue, IDAHO FALLS, ID 83402
MLS# 2181964Listed by: IDEAL ESTATE - Open Sat, 12 to 2pmNew
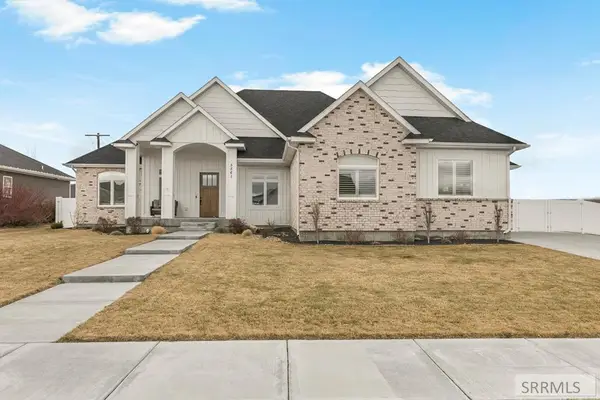 $795,000Active5 beds 4 baths4,192 sq. ft.
$795,000Active5 beds 4 baths4,192 sq. ft.5561 Jolyn Way, IDAHO FALLS, ID 83404
MLS# 2181955Listed by: KELLER WILLIAMS REALTY EAST IDAHO - Open Fri, 5 to 7pmNew
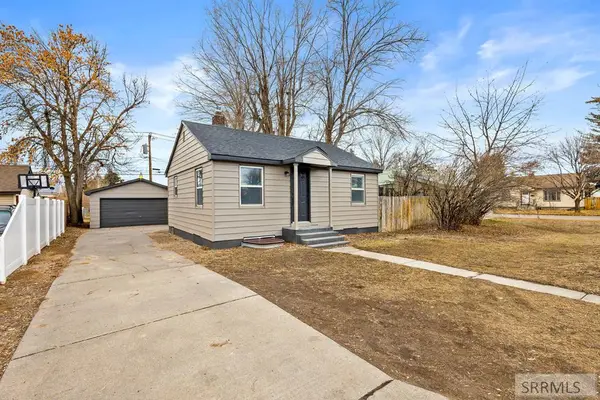 $275,000Active3 beds 2 baths1,248 sq. ft.
$275,000Active3 beds 2 baths1,248 sq. ft.218 17th Street, IDAHO FALLS, ID 83404
MLS# 2181960Listed by: REAL BROKER LLC - New
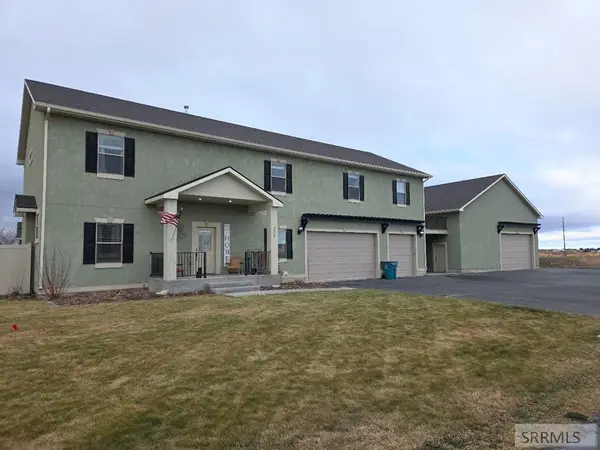 $1,100,000Active9 beds 6 baths6,196 sq. ft.
$1,100,000Active9 beds 6 baths6,196 sq. ft.2020 Timberview Drive, IDAHO FALLS, ID 83401
MLS# 2181961Listed by: ASSIST 2 SELL THE REALTY TEAM - New
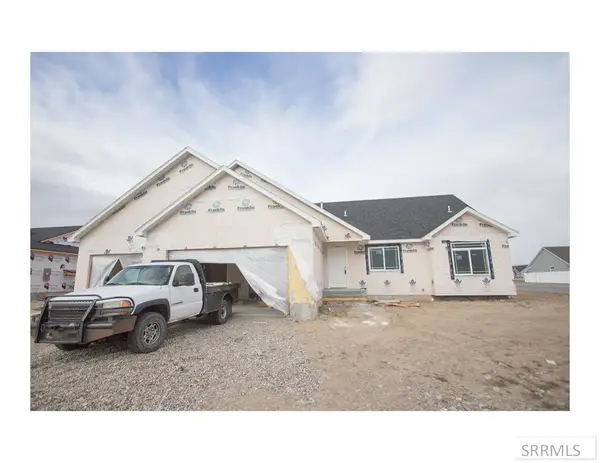 $520,000Active6 beds 3 baths3,336 sq. ft.
$520,000Active6 beds 3 baths3,336 sq. ft.272 Galena Summit Dr, IDAHO FALLS, ID 83404
MLS# 2181950Listed by: FALL CREEK HOMES 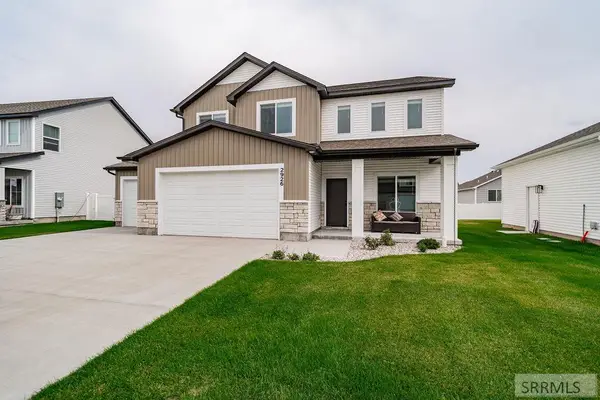 $499,900Active4 beds 3 baths2,631 sq. ft.
$499,900Active4 beds 3 baths2,631 sq. ft.2926 Curlew Drive, IDAHO FALLS, ID 83401
MLS# 2179152Listed by: KELLER WILLIAMS REALTY EAST IDAHO

