9740 Jessie Avenue, Idaho Falls, ID 83401
Local realty services provided by:Better Homes and Gardens Real Estate 43° North
9740 Jessie Avenue,Idaho Falls, ID 83401
$435,000
- 3 Beds
- 2 Baths
- 3,026 sq. ft.
- Single family
- Pending
Listed by: brandon fell
Office: silvercreek realty group
MLS#:2178885
Source:ID_SRMLS
Price summary
- Price:$435,000
- Price per sq. ft.:$143.75
About this home
Spacious 3,026 square foot home custom built by Bird Brothers with fully finished yard & RV pad. This beautiful 3 bedroom, 2 bath home offers an open, functional layout with endless possibilities. A separate entry leads into the central family room, flowing naturally into the adjacent kitchen with granite countertops and direct access to the main-floor laundry off the garage. The private master suite boasts a tray ceiling, generous walk-in closet and a luxurious bathroom with a corner garden tub, separate shower, and double sink granite vanity. The main floor also includes two good-sized additional bedrooms and a bathroom. Outside, you'll love the large, fully finished yard featuring mature trees, colorful flowers, and a large RV pad—perfect for storing all your toys. The unfinished basement provides incredible potential for a spacious family room, two additional bedrooms, and a third full bath. With quality finishes, a thoughtful floor plan, and fantastic outdoor amenities, this home is ready for you to make it your own.
Contact an agent
Home facts
- Year built:2019
- Listing ID #:2178885
- Added:127 day(s) ago
- Updated:December 10, 2025 at 08:09 AM
Rooms and interior
- Bedrooms:3
- Total bathrooms:2
- Full bathrooms:2
- Living area:3,026 sq. ft.
Heating and cooling
- Heating:Forced Air
Structure and exterior
- Roof:Composition
- Year built:2019
- Building area:3,026 sq. ft.
- Lot area:0.32 Acres
Schools
- High school:BONNEVILLE 93HS
- Middle school:ROCKY MOUNTAIN 93JH
- Elementary school:FAIRVIEW 93EL
Utilities
- Water:Public
- Sewer:Public Sewer
Finances and disclosures
- Price:$435,000
- Price per sq. ft.:$143.75
- Tax amount:$1,623 (2024)
New listings near 9740 Jessie Avenue
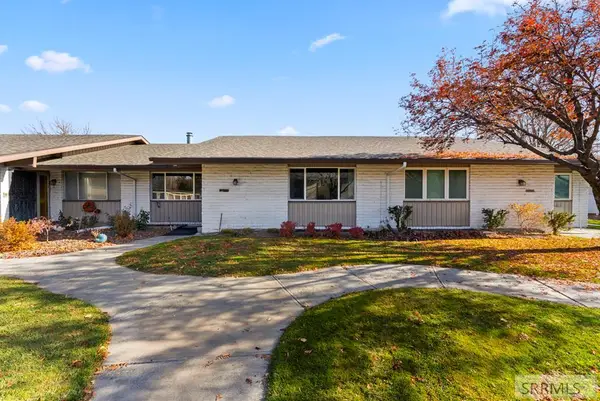 $339,500Active4 beds 3 baths3,100 sq. ft.
$339,500Active4 beds 3 baths3,100 sq. ft.1431 Woodruff Avenue, IDAHO FALLS, ID 83404
MLS# 2180725Listed by: EXP REALTY LLC- New
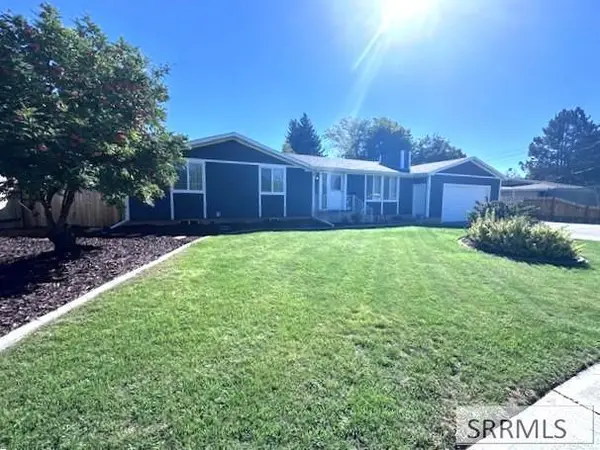 $429,800Active5 beds 3 baths2,482 sq. ft.
$429,800Active5 beds 3 baths2,482 sq. ft.1875 Mckinzie Avenue, IDAHO FALLS, ID 83404
MLS# 2181133Listed by: RE/MAX PRESTIGE - New
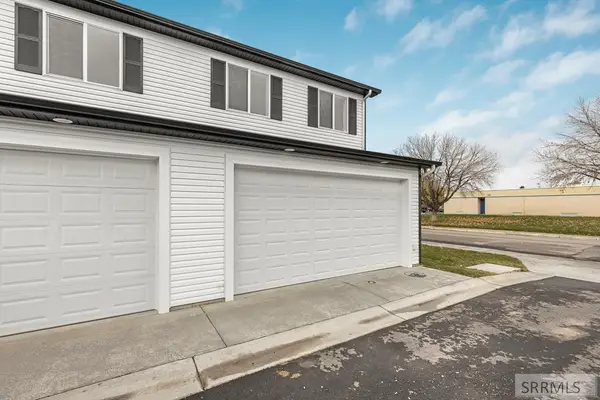 $1,260,000Active12 beds 12 baths5,856 sq. ft.
$1,260,000Active12 beds 12 baths5,856 sq. ft.2412 Virlow, IDAHO FALLS, ID 83401
MLS# 2181129Listed by: KELLER WILLIAMS REALTY EAST IDAHO - New
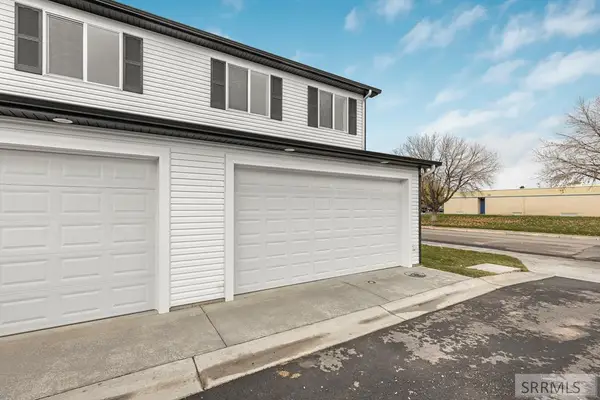 $1,260,000Active12 beds 12 baths5,856 sq. ft.
$1,260,000Active12 beds 12 baths5,856 sq. ft.2428 Virlow, IDAHO FALLS, ID 83401
MLS# 2181130Listed by: KELLER WILLIAMS REALTY EAST IDAHO - New
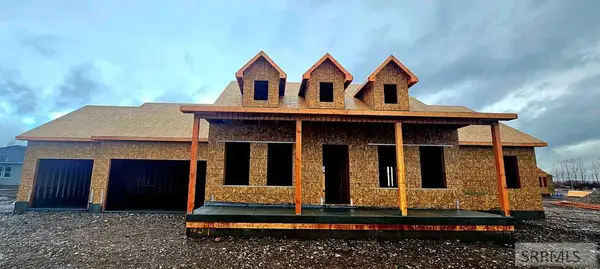 $569,900Active3 beds 2 baths1,724 sq. ft.
$569,900Active3 beds 2 baths1,724 sq. ft.1639 Sandbar Street, IDAHO FALLS, ID 83404
MLS# 2181132Listed by: THE REALTY SHOP 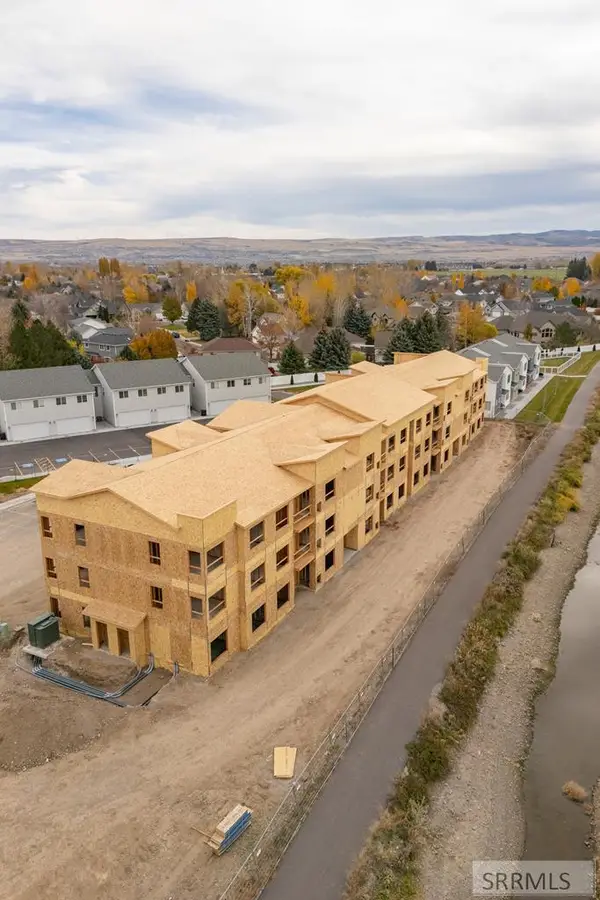 $282,000Active3 beds 2 baths1,238 sq. ft.
$282,000Active3 beds 2 baths1,238 sq. ft.796 Sunnyside Road #101, IDAHO FALLS, ID 83401
MLS# 2180662Listed by: EXP REALTY LLC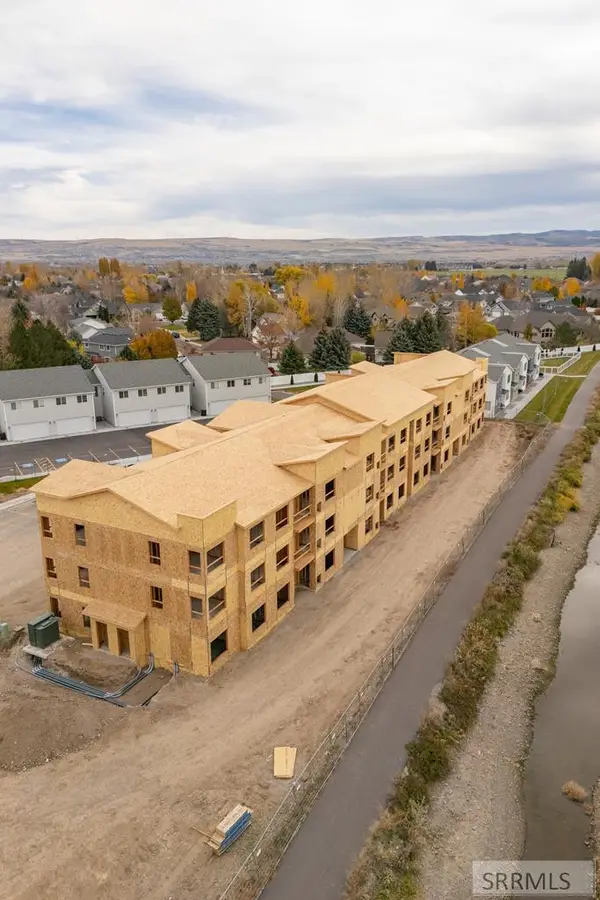 $275,000Active3 beds 2 baths1,238 sq. ft.
$275,000Active3 beds 2 baths1,238 sq. ft.796 Sunnyside Road #201, IDAHO FALLS, ID 83401
MLS# 2180663Listed by: EXP REALTY LLC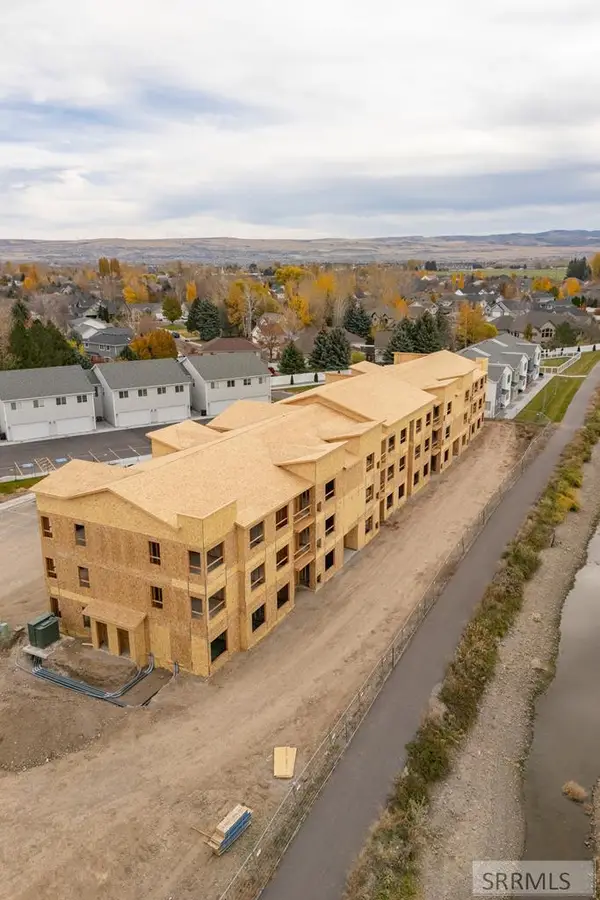 $289,000Active3 beds 2 baths1,238 sq. ft.
$289,000Active3 beds 2 baths1,238 sq. ft.796 Sunnyside Road #301, IDAHO FALLS, ID 83401
MLS# 2180664Listed by: EXP REALTY LLC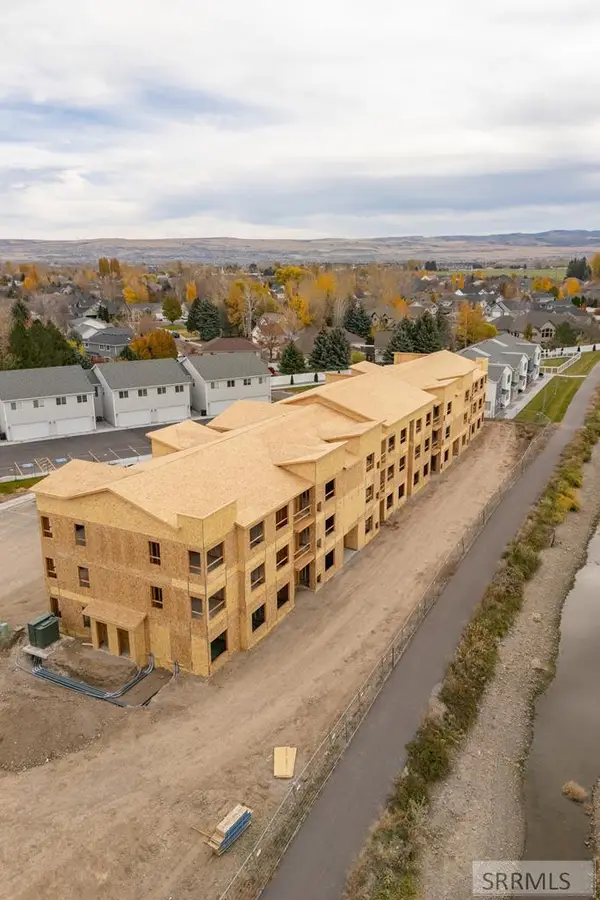 $275,000Active2 beds 2 baths1,053 sq. ft.
$275,000Active2 beds 2 baths1,053 sq. ft.796 Sunnyside Road #103, IDAHO FALLS, ID 83401
MLS# 2180665Listed by: EXP REALTY LLC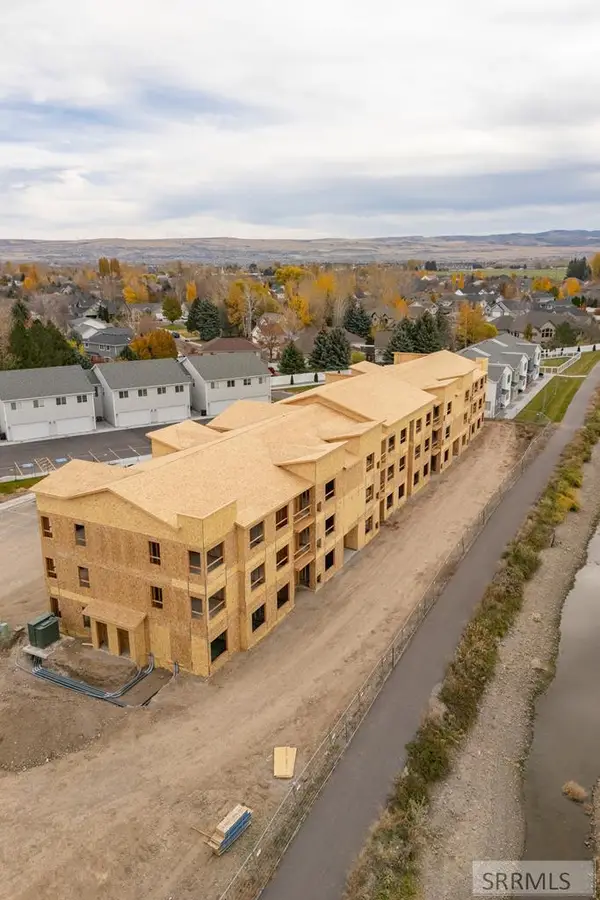 $269,000Active2 beds 2 baths1,053 sq. ft.
$269,000Active2 beds 2 baths1,053 sq. ft.796 Sunnyside Road #203, IDAHO FALLS, ID 83401
MLS# 2180667Listed by: EXP REALTY LLC
