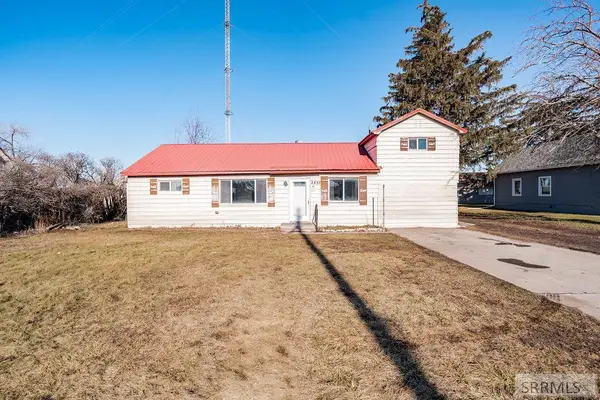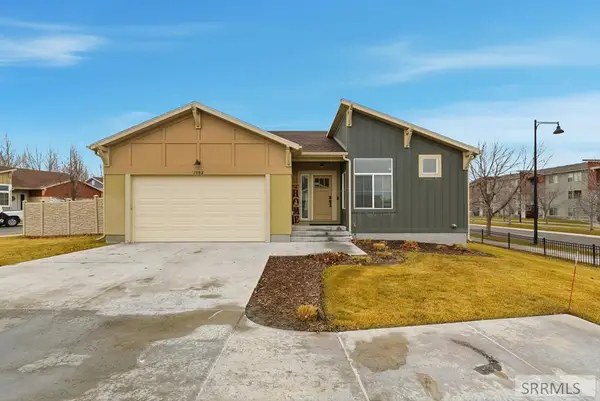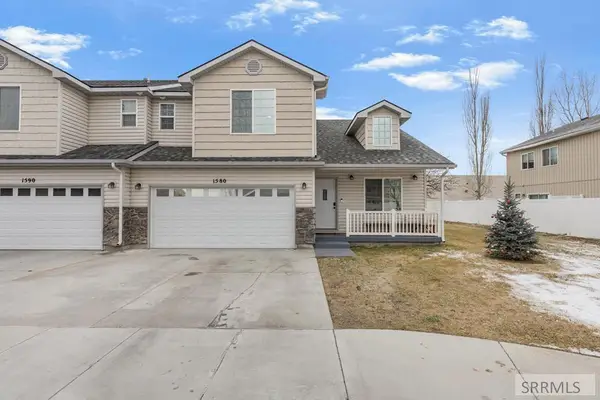9985 26 E, Idaho Falls, ID 83401
Local realty services provided by:Better Homes and Gardens Real Estate 43° North
9985 26 E,Idaho Falls, ID 83401
$599,900
- 6 Beds
- 4 Baths
- 4,000 sq. ft.
- Single family
- Active
Listed by: jared horsley
Office: silvercreek realty group
MLS#:2180032
Source:ID_SRMLS
Price summary
- Price:$599,900
- Price per sq. ft.:$149.98
About this home
New year! New House! Nestled in the heart of the established Miller Country Estates, just 7 miles north of Idaho Falls, is your dream home. 6 bedrooms, 4 bathrooms. Entertain is this open concept floor plan. Large kitchen with peninsula. Enjoy breakfast at the eating bar with built in swinging chairs. Dining area is large enough for your long table and features built in custom wood cabinets. Large mudroom, laundry room & half bath. Large Master bedroom features a ensuite with separate jetted tub & separate shower. Top it off with a large walk in closet. The basement offers a wide open gathering area with additional space for a pool table or ping pong table. Built in office desk with custom cabinets and a microwave! 3 large bedrooms, 1 full bath, and 3 large storage rooms with built in shelves. Top off the basement with a warm cozy fire place & private access to the garage. Landscape is complete with beautiful deck off the dinning room that lends to additional outdoor eating capacity, amazing BBQ opportunities or relaxing in the sunset. Auto sprinkler system, mature trees, fruit trees, therapeutic garden section,& flower beds. This location offers easy access to Hwy 20 with quick routes to Idaho Falls and surrounding areas.
Contact an agent
Home facts
- Year built:2001
- Listing ID #:2180032
- Added:100 day(s) ago
- Updated:January 08, 2026 at 04:29 PM
Rooms and interior
- Bedrooms:6
- Total bathrooms:4
- Full bathrooms:3
- Half bathrooms:1
- Living area:4,000 sq. ft.
Heating and cooling
- Heating:Forced Air
Structure and exterior
- Roof:Composition
- Year built:2001
- Building area:4,000 sq. ft.
- Lot area:0.53 Acres
Schools
- High school:BONNEVILLE 93HS
- Middle school:ROCKY MOUNTAIN 93JH
- Elementary school:FAIRVIEW 93EL
Utilities
- Water:Community Well (5+)
- Sewer:Public Sewer
Finances and disclosures
- Price:$599,900
- Price per sq. ft.:$149.98
- Tax amount:$2,087 (2024)
New listings near 9985 26 E
- New
 $304,900Active3 beds 2 baths1,538 sq. ft.
$304,900Active3 beds 2 baths1,538 sq. ft.232 16th Street, IDAHO FALLS, ID 83404
MLS# 2181525Listed by: REAL ESTATE TWO70 - New
 $249,900Active4 beds 2 baths1,464 sq. ft.
$249,900Active4 beds 2 baths1,464 sq. ft.2835 Lincoln Road, IDAHO FALLS, ID 83401
MLS# 2181522Listed by: REAL BROKER LLC - New
 $2,499,000Active6 beds 7 baths9,908 sq. ft.
$2,499,000Active6 beds 7 baths9,908 sq. ft.9071 Stirrup Lane, IDAHO FALLS, ID 83404
MLS# 2181523Listed by: KELLER WILLIAMS REALTY EAST IDAHO  $535,000Pending4 beds 3 baths2,988 sq. ft.
$535,000Pending4 beds 3 baths2,988 sq. ft.1902 Warm Springs Road, IDAHO FALLS, ID 83402
MLS# 2181519Listed by: KELLER WILLIAMS REALTY EAST IDAHO- New
 $305,000Active3 beds 3 baths1,658 sq. ft.
$305,000Active3 beds 3 baths1,658 sq. ft.1580 Bullpen Way #9-A, IDAHO FALLS, ID 83401
MLS# 2181516Listed by: KELLER WILLIAMS REALTY EAST IDAHO - New
 $345,000Active4 beds 3 baths1,776 sq. ft.
$345,000Active4 beds 3 baths1,776 sq. ft.2881 Sunburst Drive #2881, IDAHO FALLS, ID 83401
MLS# 2181518Listed by: REAL ESTATE TWO70 - New
 $250,000Active1 beds 1 baths784 sq. ft.
$250,000Active1 beds 1 baths784 sq. ft.5657 17th S, IDAHO FALLS, ID 83402
MLS# 2181520Listed by: KELLER WILLIAMS REALTY EAST IDAHO - New
 $285,000Active4 beds 2 baths1,632 sq. ft.
$285,000Active4 beds 2 baths1,632 sq. ft.962 11th Street, IDAHO FALLS, ID 83404
MLS# 2181515Listed by: KELLER WILLIAMS REALTY EAST IDAHO - New
 $149,800Active0.39 Acres
$149,800Active0.39 Acres361&371 Copeland Dr, IDAHO FALLS, ID 83402
MLS# 2181474Listed by: ROI BROKERS, LLC - New
 $149,800Active0.35 Acres
$149,800Active0.35 Acres6355&6375 Slider Ln, IDAHO FALLS, ID 83402
MLS# 2181475Listed by: ROI BROKERS, LLC
