4633 Jenkins Street, IONA, ID 83427
Local realty services provided by:Better Homes and Gardens Real Estate 43° North
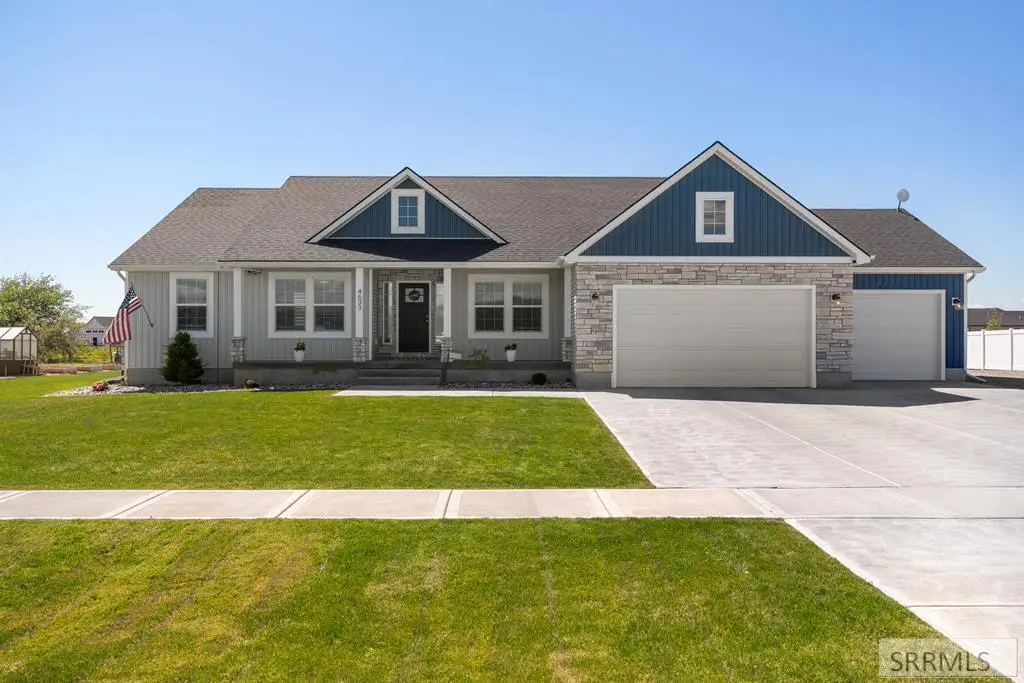

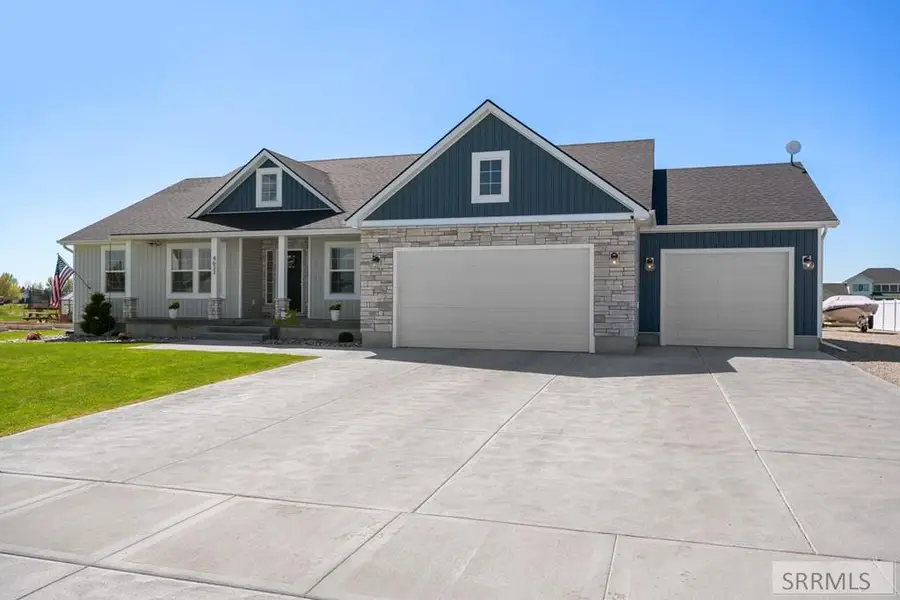
4633 Jenkins Street,IONA, ID 83427
$649,000
- 5 Beds
- 3 Baths
- 3,916 sq. ft.
- Single family
- Pending
Listed by:austin jacobs
Office:real broker llc.
MLS#:2176373
Source:ID_SRMLS
Price summary
- Price:$649,000
- Price per sq. ft.:$165.73
About this home
This exquisite home sits on a spacious lot and is packed with upgrades and thoughtful design. Sweeping LVP flooring guides you through the open-concept main living space, where a focal fireplace, built-in shelving, and abundant natural light create a warm, inviting atmosphere. The main-level office/den includes a murphy bed for added versatility. A chef's kitchen awaits with extensive cabinetry, stainless steel appliances, a gas range, and a generous pantry. Nearby, a mudroom and main-level laundry offer convenience off the attached 3-car garage. The primary suite is a true retreat with dual vanities, a soaker tub, tiled shower, and a large walk-in closet. Two additional bedrooms and a full hall bath complete the main floor. Downstairs, enjoy a massive family room with a second fireplace, a dedicated theater room, and a salon space that could flex to suit your needs. The basement also includes 2 bedrooms, an oversized bath, and potential for a 6th bedroom. Basement carpet installation is scheduled—come see the full potential of this stunning home!
Contact an agent
Home facts
- Year built:2022
- Listing Id #:2176373
- Added:97 day(s) ago
- Updated:August 05, 2025 at 09:46 PM
Rooms and interior
- Bedrooms:5
- Total bathrooms:3
- Full bathrooms:3
- Living area:3,916 sq. ft.
Heating and cooling
- Heating:Forced Air
Structure and exterior
- Roof:Composition
- Year built:2022
- Building area:3,916 sq. ft.
- Lot area:0.51 Acres
Schools
- High school:BONNEVILLE 93HS
- Middle school:ROCKY MOUNTAIN 93JH
- Elementary school:IONA 93EL
Utilities
- Water:Public
- Sewer:Public Sewer
Finances and disclosures
- Price:$649,000
- Price per sq. ft.:$165.73
- Tax amount:$2,790 (2024)
New listings near 4633 Jenkins Street
- Open Sat, 11am to 1pmNew
 $479,900Active6 beds 3 baths2,767 sq. ft.
$479,900Active6 beds 3 baths2,767 sq. ft.5194 Nelson Drive, IONA, ID 83427
MLS# 2178903Listed by: CENTURY 21 HIGH DESERT 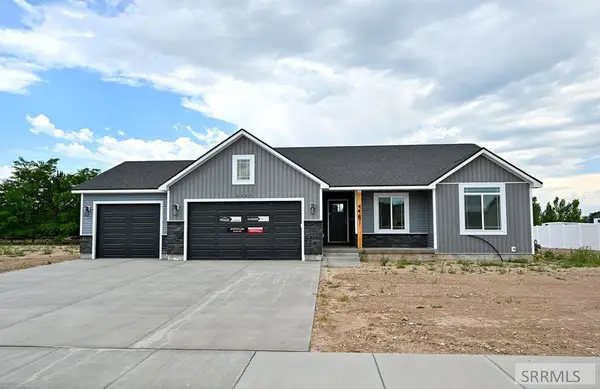 $450,000Pending3 beds 2 baths3,000 sq. ft.
$450,000Pending3 beds 2 baths3,000 sq. ft.4981 Big River Rd, IONA, ID 83427
MLS# 2178224Listed by: KELLER WILLIAMS REALTY EAST IDAHO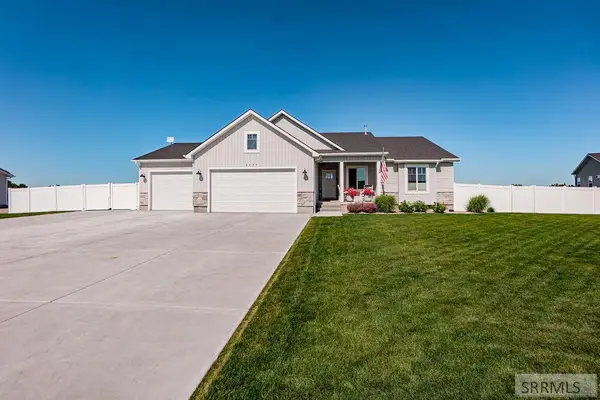 $529,900Pending3 beds 2 baths2,886 sq. ft.
$529,900Pending3 beds 2 baths2,886 sq. ft.4677 Jenkins Street, IONA, ID 83427
MLS# 2178065Listed by: SILVERCREEK REALTY GROUP $335,000Active2 beds 2 baths2,431 sq. ft.
$335,000Active2 beds 2 baths2,431 sq. ft.5263 Rockwood Avenue, IONA, ID 83427
MLS# 2177838Listed by: KELLER WILLIAMS REALTY EAST IDAHO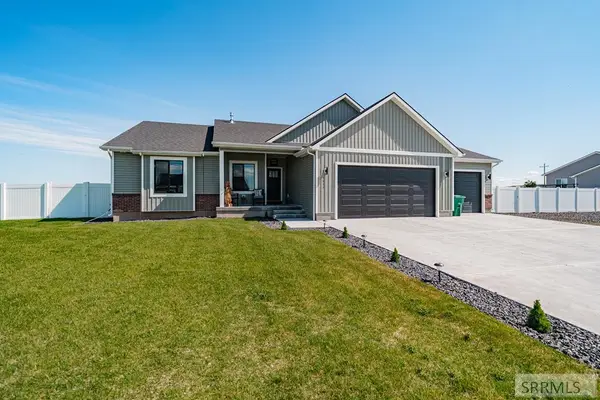 $499,900Pending3 beds 2 baths3,129 sq. ft.
$499,900Pending3 beds 2 baths3,129 sq. ft.5055 Smith Drive, IONA, ID 83427
MLS# 2177721Listed by: EXP REALTY LLC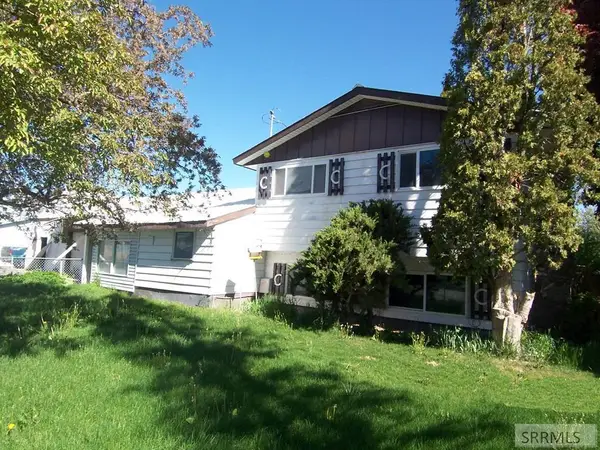 $218,500Active3 beds 2 baths1,940 sq. ft.
$218,500Active3 beds 2 baths1,940 sq. ft.5173 Free Avenue, IONA, ID 83427
MLS# 2177572Listed by: CENTURY 21 HIGH DESERT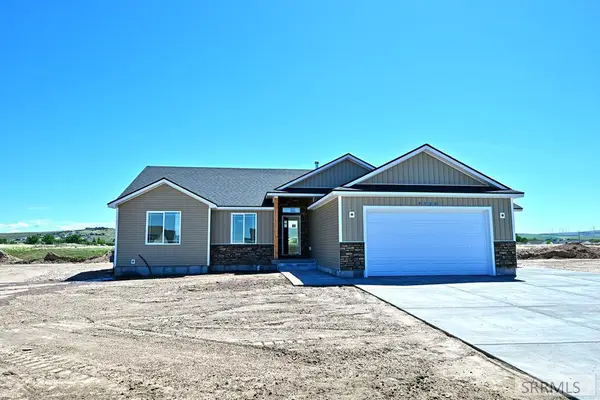 $450,000Active3 beds 2 baths3,216 sq. ft.
$450,000Active3 beds 2 baths3,216 sq. ft.5120 Big River Rd, IONA, ID 83427
MLS# 2176830Listed by: KELLER WILLIAMS REALTY EAST IDAHO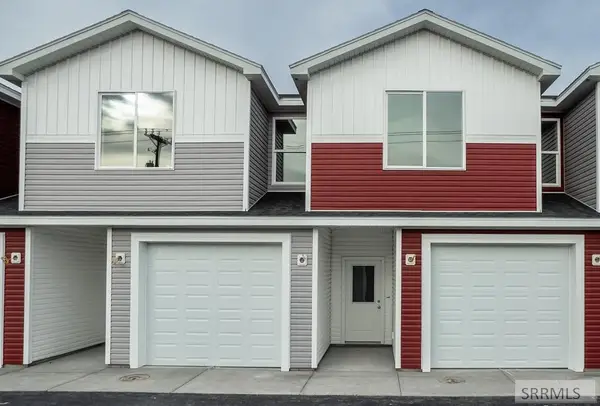 $329,900Active3 beds 3 baths1,676 sq. ft.
$329,900Active3 beds 3 baths1,676 sq. ft.2435 Caddis Way, IDAHO FALLS, ID 83404
MLS# 2176695Listed by: KELLER WILLIAMS REALTY EAST IDAHO $329,900Active3 beds 3 baths1,676 sq. ft.
$329,900Active3 beds 3 baths1,676 sq. ft.2427 Caddis Way, IDAHO FALLS, ID 83404
MLS# 2176642Listed by: KELLER WILLIAMS REALTY EAST IDAHO $329,900Active3 beds 3 baths1,676 sq. ft.
$329,900Active3 beds 3 baths1,676 sq. ft.2431 Caddis Way, IDAHO FALLS, ID 83404
MLS# 2176643Listed by: KELLER WILLIAMS REALTY EAST IDAHO
