4887 Sunset Drive, Iona, ID 83401
Local realty services provided by:Better Homes and Gardens Real Estate 43° North
4887 Sunset Drive,Iona, ID 83401
$1,499,000
- 7 Beds
- 4 Baths
- 5,440 sq. ft.
- Single family
- Pending
Listed by: gary rasmussen
Office: keller williams realty east idaho
MLS#:2178198
Source:ID_SRMLS
Price summary
- Price:$1,499,000
- Price per sq. ft.:$275.55
About this home
Luxury Living at Its Finest! This former Parade Home sits on a beautifully landscaped .95-acre lot with a 30x50 finished shop, heated in-ground pool, and fully fenced backyard oasis! This 5,440 SF custom home offers high-end finishes and thoughtful design throughout. The open-concept main floor features a gourmet kitchen with Wolf appliances, quartz countertops, oversized island, and a walk-in pantry with a convenient "Costco Door" to the garage. The living room stuns with a stone gas fireplace, wood-beamed ceilings, and expansive windows. The main-level primary suite includes a spa-like bath with a walk-in tile shower, soaking tub, a dual sink vanity, and a custom closet with makeup vanity and built-in steamer! Also on the main: a private office, half bath, laundry, and mudroom. Upstairs offers 3 spacious bedrooms, full bath with a dual sink vanity, and a large bonus room with a custom homework station. The basement is made for entertaining with 3 bedrooms, full bath, dry bar, mini fridge, and sunken theater room with bar seating! Outside: large covered patio, firepit, trampoline, hot tub, and stunning heated pool. The shop has room for your toys! RV Parking too! Also included: access to an HOA-owned, indoor basketball court facility! Buyers to verify all information provided.
Contact an agent
Home facts
- Year built:2023
- Listing ID #:2178198
- Added:185 day(s) ago
- Updated:December 30, 2025 at 11:43 PM
Rooms and interior
- Bedrooms:7
- Total bathrooms:4
- Full bathrooms:3
- Half bathrooms:1
- Living area:5,440 sq. ft.
Structure and exterior
- Roof:Architectural, Metal
- Year built:2023
- Building area:5,440 sq. ft.
- Lot area:0.95 Acres
Schools
- High school:THUNDER RIDGE-D93
- Middle school:Black Canyon M.S.
- Elementary school:IONA 93EL
Utilities
- Water:Public
- Sewer:Public Sewer
Finances and disclosures
- Price:$1,499,000
- Price per sq. ft.:$275.55
- Tax amount:$5,957 (2024)
New listings near 4887 Sunset Drive
- New
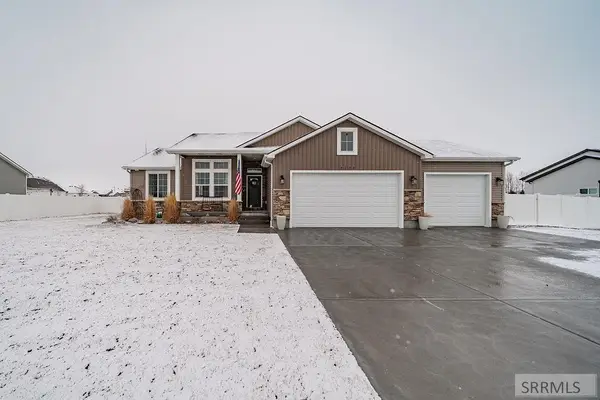 $550,000Active6 beds 3 baths2,942 sq. ft.
$550,000Active6 beds 3 baths2,942 sq. ft.5179 Allcott Drive, IONA, ID 83427
MLS# 2181374Listed by: KELLER WILLIAMS REALTY EAST IDAHO - Open Sat, 2 to 4pm
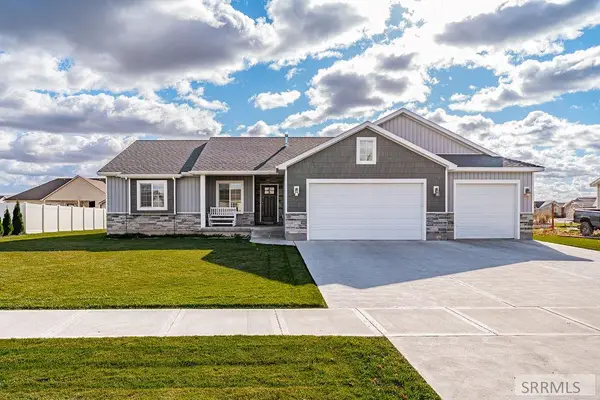 $499,900Active6 beds 3 baths2,872 sq. ft.
$499,900Active6 beds 3 baths2,872 sq. ft.5082 Nelson Drive, IONA, ID 83427
MLS# 2180611Listed by: SILVERCREEK REALTY GROUP  $389,500Pending3 beds 2 baths2,730 sq. ft.
$389,500Pending3 beds 2 baths2,730 sq. ft.5071 Ryanne Way, IONA, ID 83427
MLS# 2180594Listed by: KELLER WILLIAMS REALTY EAST IDAHO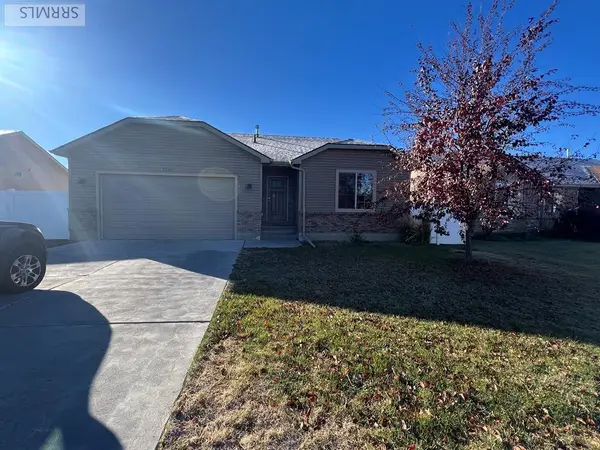 $311,377Pending3 beds 3 baths1,797 sq. ft.
$311,377Pending3 beds 3 baths1,797 sq. ft.5136 Ryanne Way, IONA, ID 83427
MLS# 2180592Listed by: HOMES OF IDAHO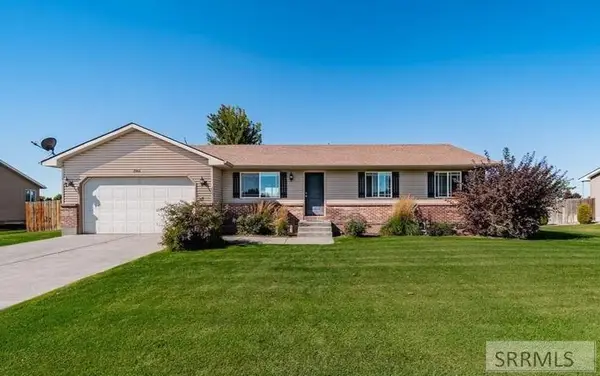 $324,900Pending3 beds 1 baths1,200 sq. ft.
$324,900Pending3 beds 1 baths1,200 sq. ft.2955 Sagebrush Avenue, IDAHO FALLS, ID 83427
MLS# 2180037Listed by: KELLER WILLIAMS REALTY EAST IDAHO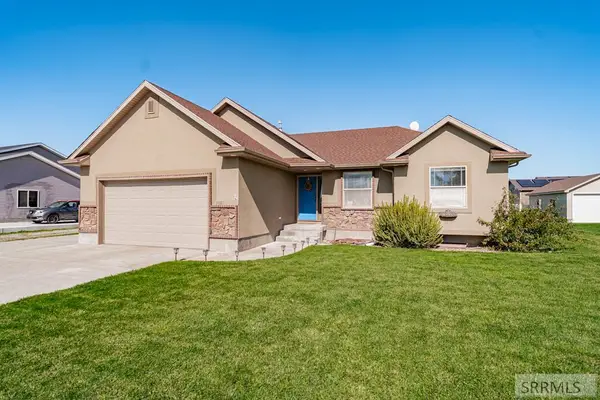 $499,000Pending5 beds 3 baths3,018 sq. ft.
$499,000Pending5 beds 3 baths3,018 sq. ft.5083 Brylee Way, IONA, ID 83427
MLS# 2179954Listed by: SILVERCREEK REALTY GROUP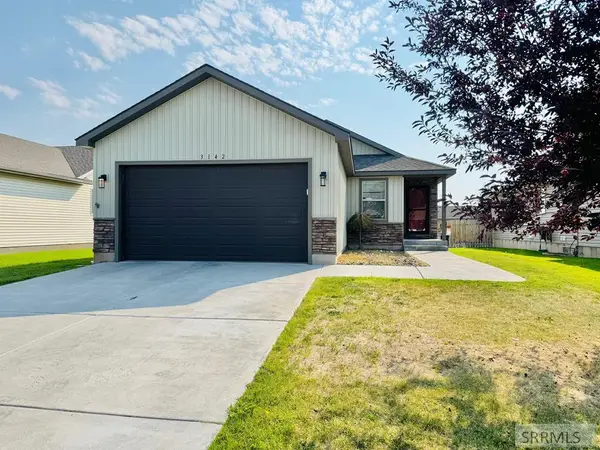 $389,000Pending5 beds 3 baths2,574 sq. ft.
$389,000Pending5 beds 3 baths2,574 sq. ft.3142 Quaky Aspen Drive, IONA, ID 83427
MLS# 2179369Listed by: CENTURY 21 HIGH DESERT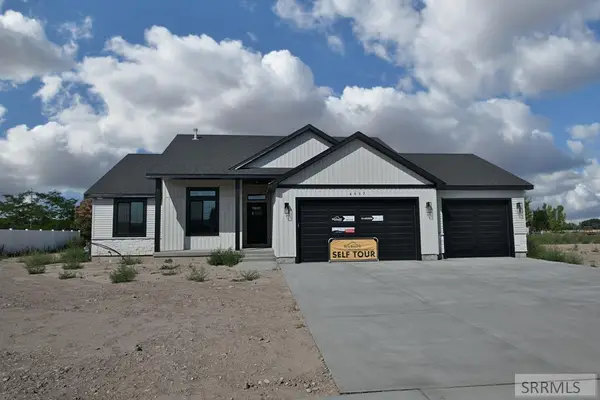 $440,000Active3 beds 2 baths2,840 sq. ft.
$440,000Active3 beds 2 baths2,840 sq. ft.4937 Big River Rd, IONA, ID 83427
MLS# 2179112Listed by: KELLER WILLIAMS REALTY EAST IDAHO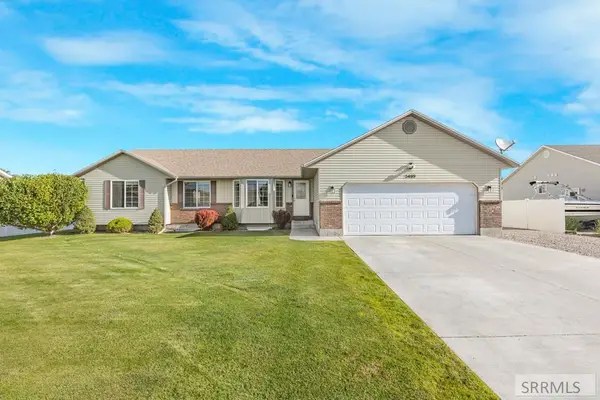 $455,000Pending7 beds 4 baths3,258 sq. ft.
$455,000Pending7 beds 4 baths3,258 sq. ft.5409 Elliott Street, IDAHO FALLS, ID 83427
MLS# 2179009Listed by: KELLER WILLIAMS REALTY EAST IDAHO
