110 Hilton Drive, IRWIN, ID 83428
Local realty services provided by:Better Homes and Gardens Real Estate 43° North
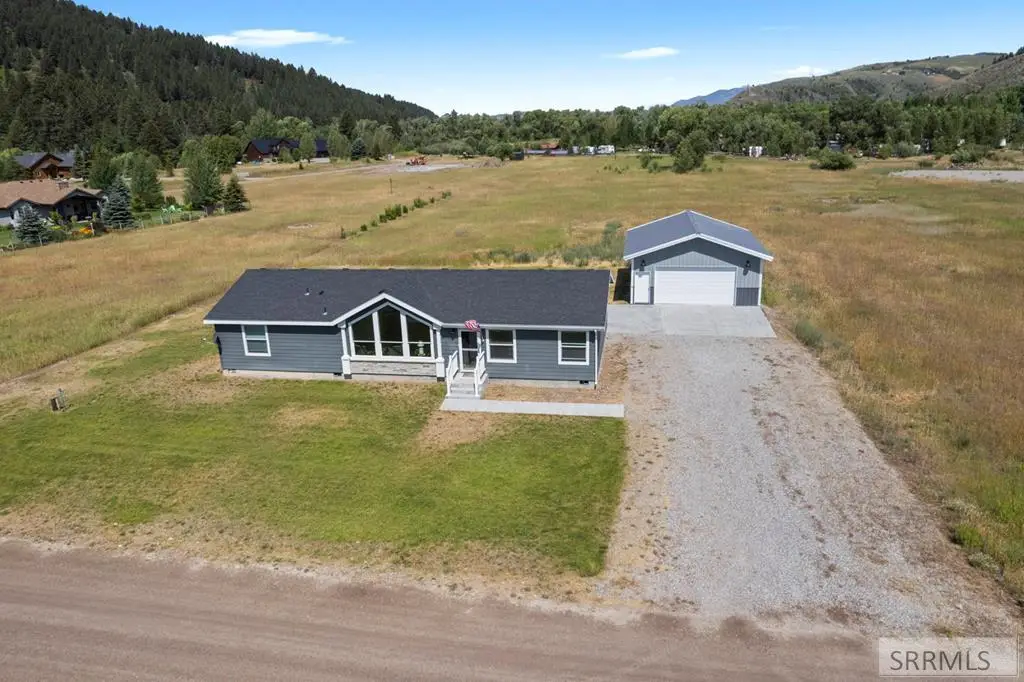
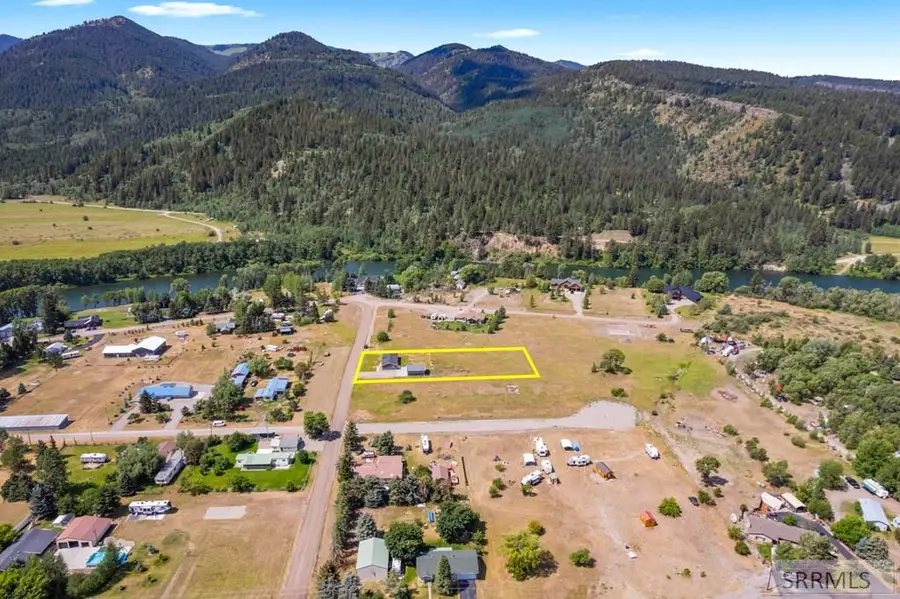

110 Hilton Drive,IRWIN, ID 83428
$425,000
- 3 Beds
- 2 Baths
- 1,620 sq. ft.
- Mobile / Manufactured
- Pending
Listed by:murdock manwaring cardon
Office:exp realty llc.
MLS#:2178480
Source:ID_SRMLS
Price summary
- Price:$425,000
- Price per sq. ft.:$262.35
About this home
Charming one level home on 1 Acre in the Heart of Swan Valley. Nestled in the breathtaking beauty of Swan Valley, this nearly new manufactured home sits on a full acre surrounded by majestic mountains and natural serenity. Just a short walk to the world-renowned Snake River and conveniently close to a public boat ramp, this property is a dream for outdoor enthusiasts and nature lovers alike. The home offers just over 1,600 square feet of comfortable living space with 3 bedrooms and 2 full baths. Oversized windows throughout flood the interior with natural light and offer stunning views of the surrounding landscape. The spacious kitchen features a large center island and huge walk-in hidden pantry, perfect for cooking, entertaining, or gathering with family. Outside, the land offers endless potential — whether you're enjoying quiet mornings with a view or planning your next outdoor adventure. The detached, oversized, and fully insulated 2-car garage/shop is equipped with 220V power—perfect for adding a heater or running large tools. It offers plenty of space to store vehicles, boats, or all your recreational gear. Don't miss this rare opportunity to own a slice of paradise in one of Idaho's most scenic valleys.
Contact an agent
Home facts
- Year built:2021
- Listing Id #:2178480
- Added:20 day(s) ago
- Updated:August 02, 2025 at 03:44 AM
Rooms and interior
- Bedrooms:3
- Total bathrooms:2
- Full bathrooms:2
- Living area:1,620 sq. ft.
Heating and cooling
- Heating:Electric, Forced Air
Structure and exterior
- Roof:Metal
- Year built:2021
- Building area:1,620 sq. ft.
- Lot area:1 Acres
Schools
- High school:RIRIE 252HS
- Middle school:SWAN VALLEY 92EL
- Elementary school:SWAN VALLEY 93EL
Utilities
- Water:Well
- Sewer:Private Septic
Finances and disclosures
- Price:$425,000
- Price per sq. ft.:$262.35
- Tax amount:$650 (2024)
New listings near 110 Hilton Drive
- New
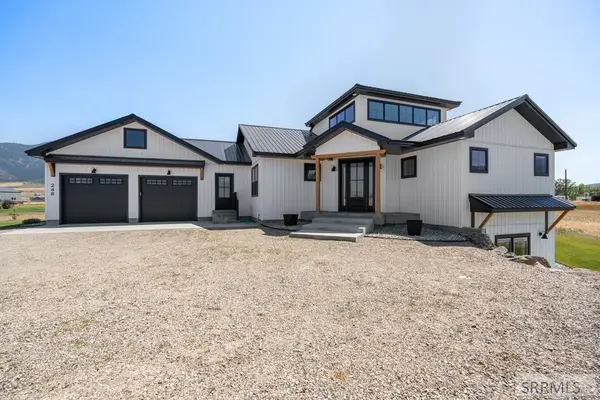 $1,395,000Active4 beds 3 baths3,109 sq. ft.
$1,395,000Active4 beds 3 baths3,109 sq. ft.248 River Run Court, IRWIN, ID 83428
MLS# 2178842Listed by: BERKSHIRE HATHAWAY HS SILVERHAWK REALTY EAST IDAHO  $165,000Active1.67 Acres
$165,000Active1.67 AcresL61 B4 Cutthroat Run, IRWIN, ID 83428
MLS# 2178659Listed by: TETON VALLEY REAL ESTATE, INC. $199,500Pending2.27 Acres
$199,500Pending2.27 AcresL25B3 Cutthroat Run, IRWIN, ID 83428
MLS# 2178630Listed by: TETON VALLEY REAL ESTATE, INC. $152,000Active2.3 Acres
$152,000Active2.3 AcresL58B4 Cutthroat Run, IRWIN, ID 83428
MLS# 2167811Listed by: TETON VALLEY REAL ESTATE, INC. $425,000Active2 beds 2 baths1,070 sq. ft.
$425,000Active2 beds 2 baths1,070 sq. ft.724 Little Sheep Creek Road, IRWIN, ID 83428
MLS# 2178022Listed by: SILVERCREEK REALTY GROUP $250,000Pending2.04 Acres
$250,000Pending2.04 AcresTBD Snake River Road, IRWIN, ID 83428
MLS# 2177977Listed by: SILVERCREEK REALTY GROUP $454,000Active2 beds 2 baths864 sq. ft.
$454,000Active2 beds 2 baths864 sq. ft.447 Goosewing Drive, IRWIN, ID 83428
MLS# 2177887Listed by: REAL BROKER LLC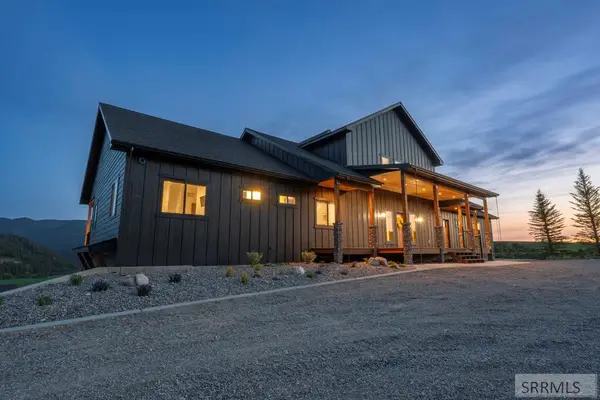 $2,500,000Active9 beds 7 baths5,855 sq. ft.
$2,500,000Active9 beds 7 baths5,855 sq. ft.619 Trail View Road, IRWIN, ID 83428
MLS# 2177724Listed by: REAL BROKER LLC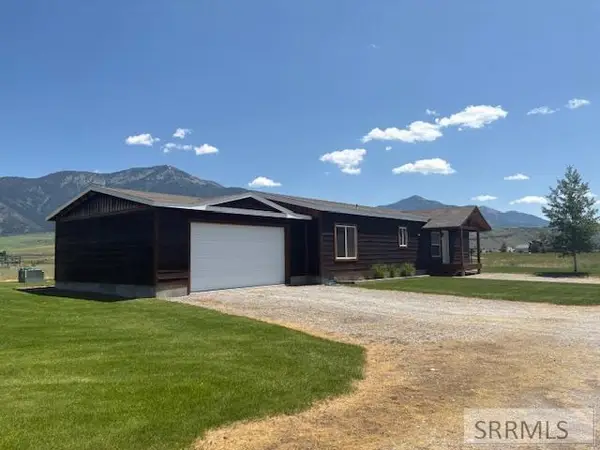 $399,900Active3 beds 2 baths1,500 sq. ft.
$399,900Active3 beds 2 baths1,500 sq. ft.47 Jackalope Drive, IRWIN, ID 83428
MLS# 2177574Listed by: RAINEY CREEK REALTY
