3787 Swan Valley Hwy, Irwin, ID 83428
Local realty services provided by:Better Homes and Gardens Real Estate 43° North
3787 Swan Valley Hwy,Irwin, ID 83428
$645,000
- 4 Beds
- 3 Baths
- 2,904 sq. ft.
- Single family
- Active
Listed by: brett novik
Office: jackson hole sotheby's international realty
MLS#:2179715
Source:ID_SRMLS
Price summary
- Price:$645,000
- Price per sq. ft.:$222.11
About this home
This four bedroom, three bath home is perfect for a primary residence or as an investment property. This spacious floor plan consists of a 1,760 sq ft unique split level with three bedrooms, two baths with a bonus room that is shared equally between both the main residence and the finished basement. The finished private access 1,144 sq ft basement has one bedroom/one bath/ kitchenette with a common room that can be renovated into additional living quarters if needed. As an investment property, the finished basement can be rented separately from the split-level residence above. There are two detached garages on the property. An insulated 30X24 sq ft garage and a 24X24 sq ft garage. In the rear of the property, there are 10 additional designated RV storage spaces. All of which offer an opportunity for additional rental income. The possibilities for this property are endless. The property is found directly across the highway from the Husky's Boat Ramp giving you quick access to fishing on the South Fork of the Snake River. And just a few miles up Hwy 26, you'll find Palisades Reservoir which offers additional boating and fishing activities. Swan Valley is an outdoor recreational enthusiast's paradise!
Contact an agent
Home facts
- Year built:1971
- Listing ID #:2179715
- Added:157 day(s) ago
- Updated:February 13, 2026 at 03:47 PM
Rooms and interior
- Bedrooms:4
- Total bathrooms:3
- Full bathrooms:2
- Half bathrooms:1
- Kitchen Description:Dishwasher, Microwave, Refrigerator
- Basement Description:Finished
- Living area:2,904 sq. ft.
Heating and cooling
- Heating:Electric
Structure and exterior
- Roof:Metal
- Year built:1971
- Building area:2,904 sq. ft.
- Lot area:1 Acres
- Exterior Features:Outbuildings
- Foundation Description:Concrete Perimeter
Schools
- High school:RIGBY 251HS
- Middle school:RIRIE 252JH
- Elementary school:SWAN VALLEY 93EL
Utilities
- Water:Well
- Sewer:Private Septic
Finances and disclosures
- Price:$645,000
- Price per sq. ft.:$222.11
- Tax amount:$1,980 (2024)
Features and amenities
- Appliances:Refrigerator, Washer
- Laundry features:Main Level, Washer
- Amenities:RV Parking Area
New listings near 3787 Swan Valley Hwy
 $990,000Active3 beds 1 baths3,612 sq. ft.
$990,000Active3 beds 1 baths3,612 sq. ft.2226 Irwin North Road, IRWIN, ID 83428
MLS# 2181489Listed by: KELLER WILLIAMS TETON VALLEY, IDAHO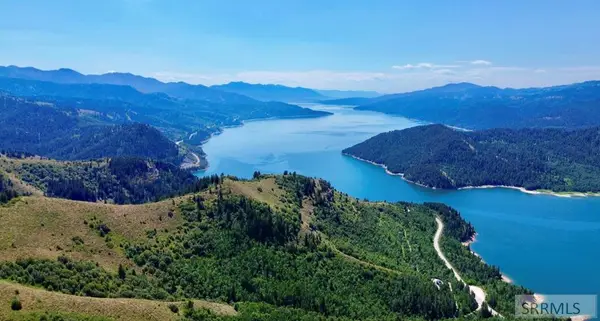 $215,000Active11.29 Acres
$215,000Active11.29 AcresLots 17-21 Shady Lane, IRWIN, ID 83428
MLS# 2181142Listed by: BHHS BROKERS OF JACKSON HOLE REAL ESTATE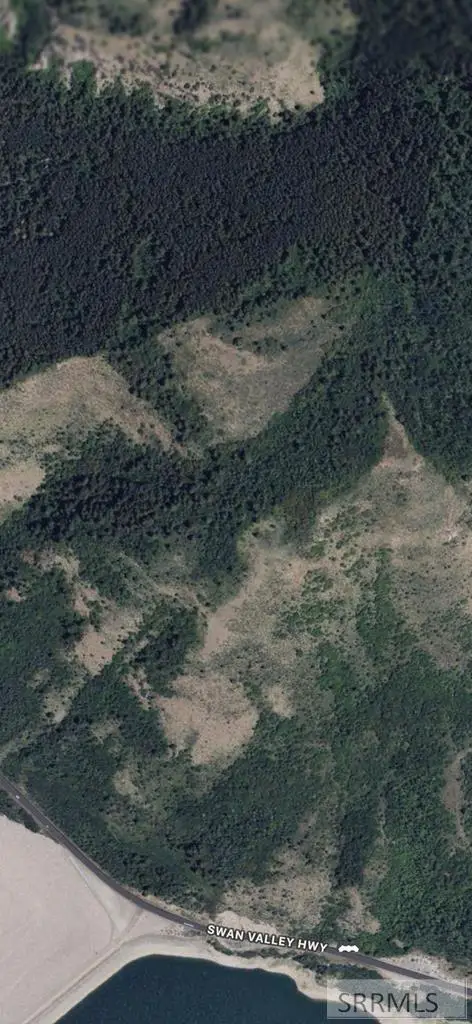 $100,000Active1.27 Acres
$100,000Active1.27 AcresTBD Swan Valley Hwy, IRWIN, ID 83428
MLS# 2181048Listed by: SILVERCREEK REALTY GROUP $175,000Active1.76 Acres
$175,000Active1.76 AcresL13B2 Cutthroat Run, IRWIN, ID 83428
MLS# 2180857Listed by: TETON VALLEY REAL ESTATE, INC.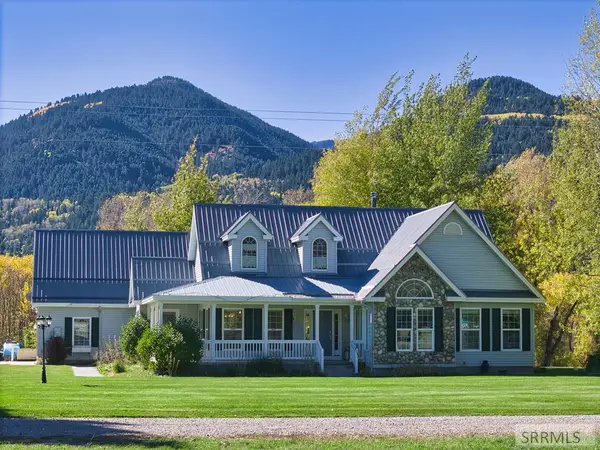 $2,250,000Active3 beds 2 baths2,072 sq. ft.
$2,250,000Active3 beds 2 baths2,072 sq. ft.204 Riverwood Drive, IRWIN, ID 83428
MLS# 2180388Listed by: JACKSON HOLE SOTHEBY'S INTERNATIONAL REALTY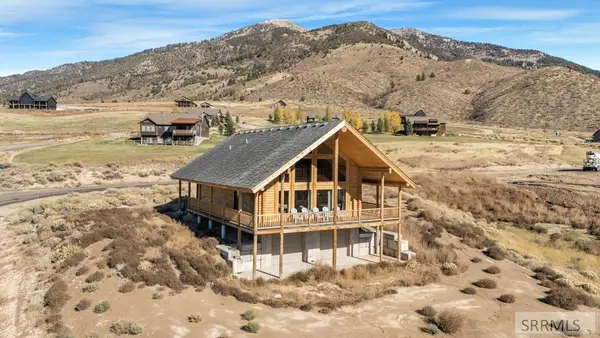 $929,000Active4 beds 3 baths2,504 sq. ft.
$929,000Active4 beds 3 baths2,504 sq. ft.32 Valley View Circle, IRWIN, ID 83428
MLS# 2180377Listed by: ARCHIBALD-BAGLEY REAL ESTATE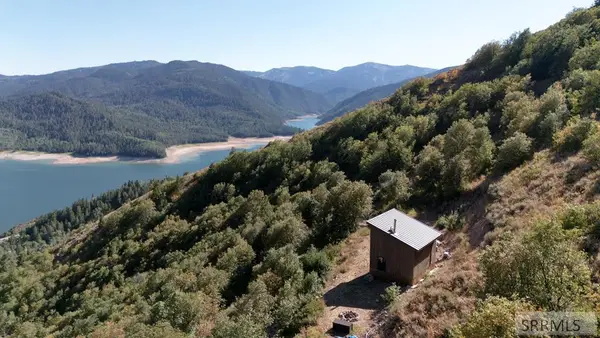 $219,000Pending1 beds -- baths540 sq. ft.
$219,000Pending1 beds -- baths540 sq. ft.170 Maple Heights, IRWIN, ID 83428
MLS# 2180363Listed by: BHHS BROKERS OF JACKSON HOLE REAL ESTATE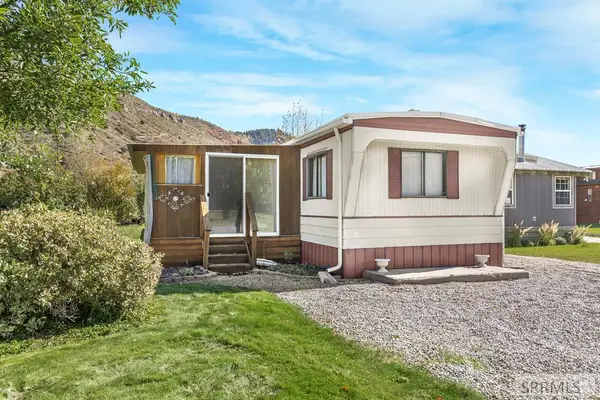 $180,000Active2 beds 2 baths980 sq. ft.
$180,000Active2 beds 2 baths980 sq. ft.160 Palisades Park Road #9, IRWIN, ID 83428
MLS# 2180126Listed by: REAL BROKER LLC $249,999Active3.65 Acres
$249,999Active3.65 AcresTBD Kellogg Lane, IRWIN, ID 83428
MLS# 2179713Listed by: KELLER WILLIAMS TETON VALLEY, IDAHO

