535 Swan Ln, Irwin, ID 83449
Local realty services provided by:Better Homes and Gardens Real Estate 43° North
Listed by: dakri bernard
Office: keller williams realty east idaho
MLS#:2171920
Source:ID_SRMLS
Price summary
- Price:$9,500,000
- Price per sq. ft.:$1,165.07
About this home
With 18 parcels, including 15 buildable lots and extensive water rights, this 55.98-acre estate offers remarkable potential. The 6,000 sq ft main residence includes a total of 3 bed. and 3.5 baths, ft. a kitchen sure to impress, a stunning 1,000-bottle wine cellar, a two-story dining room, and a master suite with authentic imported lighting from Mexico, granite walls, and jaw dropping panoramic views across protected BLM land. This property boasts approximately 900 feet of immaculate frontage along the Snake River, with exclusive access for launching your drift or jet boat. The Irwin area itself is a gateway to some of the nation's most celebrated outdoor experiences and includes world-class fly fishing, skiing, and only a short drive to neighboring Jackson Hole, Grand Teton and Yellowstone National Parks. The terraced outdoor entertainment area, complete with a built-in grill, is the perfect place to kick back and gather amongst hundreds of mature trees, while the large shop and storage ensure all the space you'll need for all your equipment and gear. A 3-bedroom, 3-bath guest house offers scenic views of the aerated pond, fully stocked with trophy golden and rainbow trout. A studio apartment adjacent the detached garage provides a comfortable on-site option for staff or guests.
Contact an agent
Home facts
- Year built:1997
- Listing ID #:2171920
- Added:468 day(s) ago
- Updated:February 13, 2026 at 03:47 PM
Rooms and interior
- Bedrooms:7
- Total bathrooms:8
- Full bathrooms:7
- Half bathrooms:1
- Living area:8,154 sq. ft.
Heating and cooling
- Cooling:Mini Split
- Heating:Cadet Style, Electric, Forced Air, Mini Split, Propane
Structure and exterior
- Roof:Metal
- Year built:1997
- Building area:8,154 sq. ft.
- Lot area:55.98 Acres
Schools
- High school:RIRIE 252HS
- Middle school:SWAN VALLEY 92EL
- Elementary school:SWAN VALLEY 93EL
Utilities
- Water:Well
- Sewer:Private Septic
Finances and disclosures
- Price:$9,500,000
- Price per sq. ft.:$1,165.07
- Tax amount:$8,584 (2024)
New listings near 535 Swan Ln
 $990,000Active3 beds 1 baths3,612 sq. ft.
$990,000Active3 beds 1 baths3,612 sq. ft.2226 Irwin North Road, IRWIN, ID 83428
MLS# 2181489Listed by: KELLER WILLIAMS TETON VALLEY, IDAHO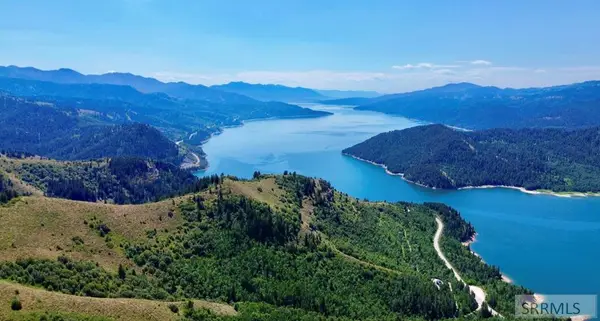 $215,000Active11.29 Acres
$215,000Active11.29 AcresLots 17-21 Shady Lane, IRWIN, ID 83428
MLS# 2181142Listed by: BHHS BROKERS OF JACKSON HOLE REAL ESTATE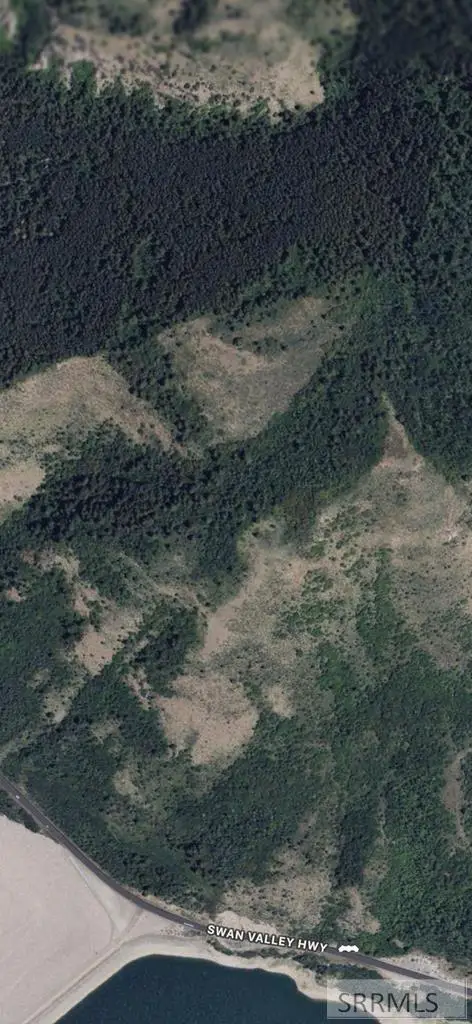 $100,000Active1.27 Acres
$100,000Active1.27 AcresTBD Swan Valley Hwy, IRWIN, ID 83428
MLS# 2181048Listed by: SILVERCREEK REALTY GROUP $175,000Active1.76 Acres
$175,000Active1.76 AcresL13B2 Cutthroat Run, IRWIN, ID 83428
MLS# 2180857Listed by: TETON VALLEY REAL ESTATE, INC.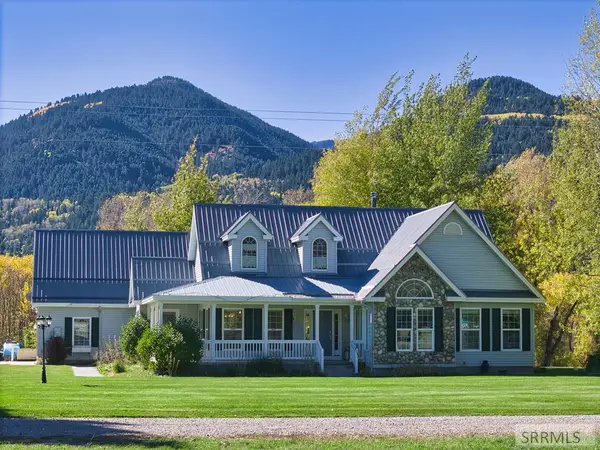 $2,250,000Active3 beds 2 baths2,072 sq. ft.
$2,250,000Active3 beds 2 baths2,072 sq. ft.204 Riverwood Drive, IRWIN, ID 83428
MLS# 2180388Listed by: JACKSON HOLE SOTHEBY'S INTERNATIONAL REALTY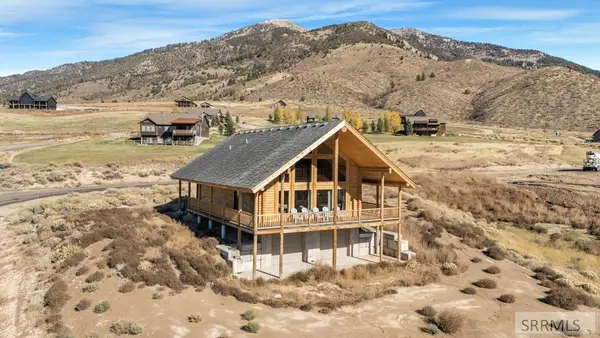 $929,000Active4 beds 3 baths2,504 sq. ft.
$929,000Active4 beds 3 baths2,504 sq. ft.32 Valley View Circle, IRWIN, ID 83428
MLS# 2180377Listed by: ARCHIBALD-BAGLEY REAL ESTATE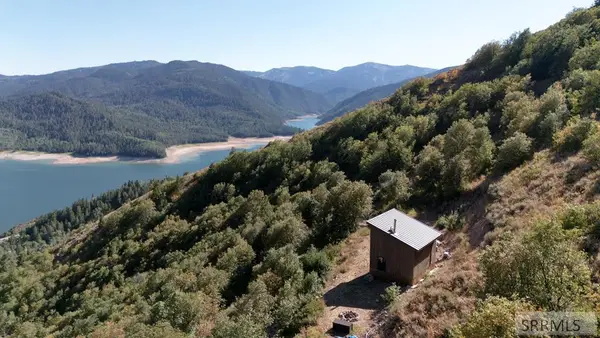 $219,000Pending1 beds -- baths540 sq. ft.
$219,000Pending1 beds -- baths540 sq. ft.170 Maple Heights, IRWIN, ID 83428
MLS# 2180363Listed by: BHHS BROKERS OF JACKSON HOLE REAL ESTATE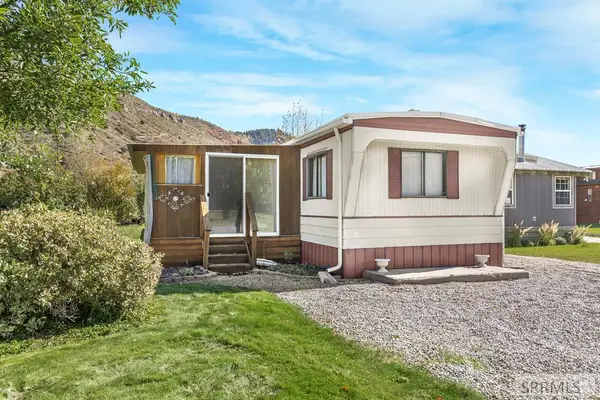 $180,000Active2 beds 2 baths980 sq. ft.
$180,000Active2 beds 2 baths980 sq. ft.160 Palisades Park Road #9, IRWIN, ID 83428
MLS# 2180126Listed by: REAL BROKER LLC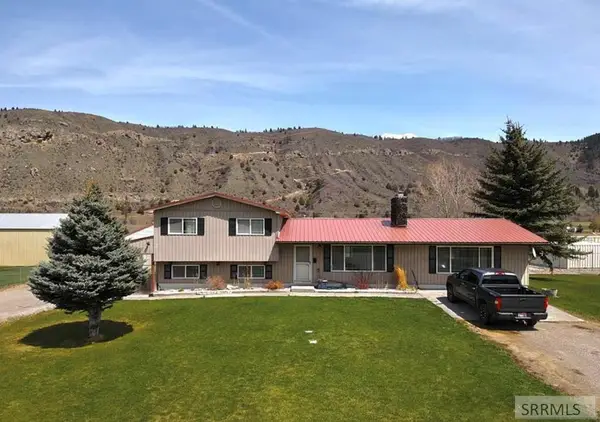 $645,000Active4 beds 3 baths2,904 sq. ft.
$645,000Active4 beds 3 baths2,904 sq. ft.3787 Swan Valley Hwy, IRWIN, ID 83428
MLS# 2179715Listed by: JACKSON HOLE SOTHEBY'S INTERNATIONAL REALTY $249,999Active3.65 Acres
$249,999Active3.65 AcresTBD Kellogg Lane, IRWIN, ID 83428
MLS# 2179713Listed by: KELLER WILLIAMS TETON VALLEY, IDAHO

