2872 Pinehaven Drive, ISLAND PARK, ID 83429
Local realty services provided by:Better Homes and Gardens Real Estate 43° North
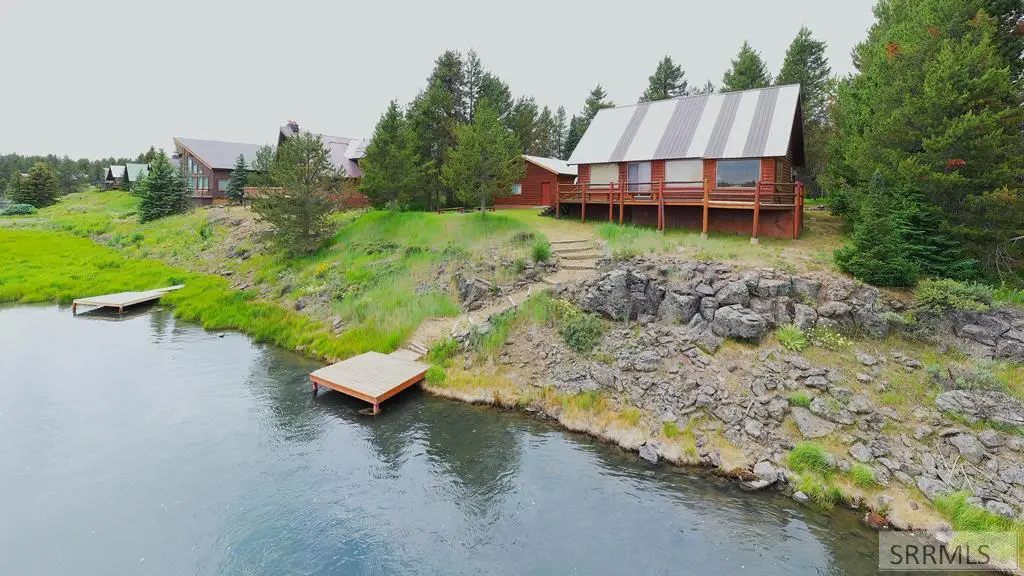

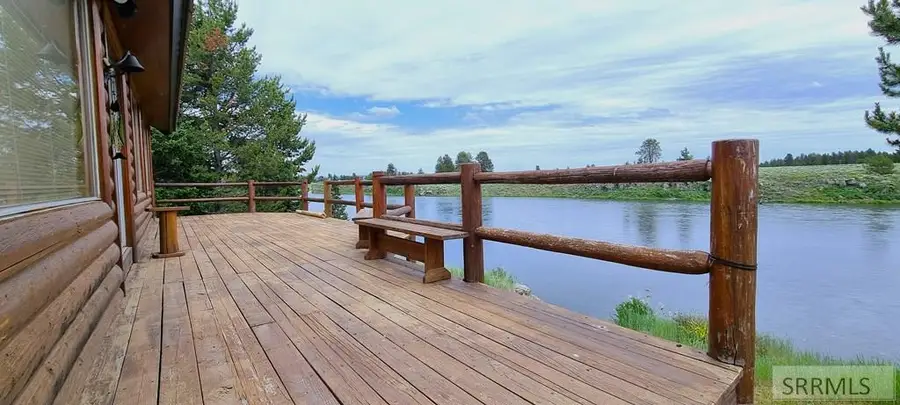
2872 Pinehaven Drive,ISLAND PARK, ID 83429
$985,000
- 2 Beds
- 1 Baths
- 1,184 sq. ft.
- Single family
- Pending
Listed by:krista deacon
Office:silvercreek realty group
MLS#:2177675
Source:ID_SRMLS
Price summary
- Price:$985,000
- Price per sq. ft.:$831.93
About this home
This beautiful, solid log home in Pine Haven offers backdoor access to the Henry's Fork River! Enjoy the quiet and relaxing outdoor attractions Idaho has to offer from this pristine location. The property is set up for making memories around the fire pit, throwing horseshoes, lounging on the large back deck, or playing games in the cabin. This is the perfect place to throwback and reconnect with the family, or find some personal solitude on your own. The cabin comes with a large 2 car detached garage, a master bedroom on the main level, and a spacious loft where you can sleep a whole family. Pine Haven is centrally located between Ashton and West Yellowstone and is just minutes away from Henry's lake, Big Springs, Mesa Falls, Harriman State Park and dozens of other local trails and attractions. If you are looking for a multi-generational place to host your summer gatherings this listing is worth a closer look. Please contact the listing agent today to schedule your showing. Thank you for looking and have a great day.
Contact an agent
Home facts
- Year built:1970
- Listing Id #:2177675
- Added:51 day(s) ago
- Updated:August 05, 2025 at 10:48 PM
Rooms and interior
- Bedrooms:2
- Total bathrooms:1
- Full bathrooms:1
- Living area:1,184 sq. ft.
Heating and cooling
- Heating:Propane
Structure and exterior
- Roof:Metal
- Year built:1970
- Building area:1,184 sq. ft.
- Lot area:0.5 Acres
Schools
- High school:NORTH FREMONT A215HS
- Middle school:NORTH FREMONT A215JH
- Elementary school:ASHTON A215EL
Utilities
- Water:Well
- Sewer:Private Septic
Finances and disclosures
- Price:$985,000
- Price per sq. ft.:$831.93
- Tax amount:$2,535 (2025)
New listings near 2872 Pinehaven Drive
- New
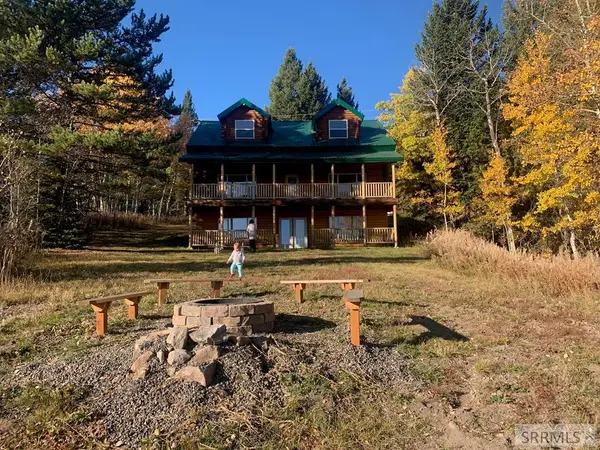 $799,900Active2 beds 3 baths3,120 sq. ft.
$799,900Active2 beds 3 baths3,120 sq. ft.4790 Balsam Street, ISLAND PARK, ID 83429
MLS# 2178910Listed by: OUTBACK REAL ESTATE, LLC - New
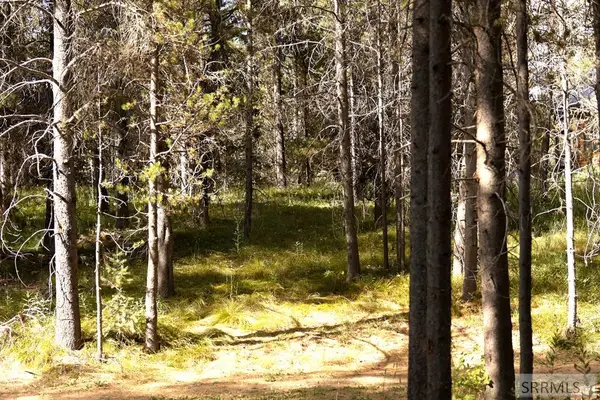 $85,000Active0.25 Acres
$85,000Active0.25 Acres4007 Cougar Street, ISLAND PARK, ID 83429
MLS# 2178873Listed by: REAL BROKER LLC - New
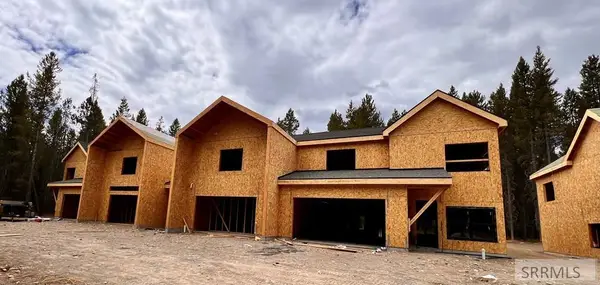 $795,000Active3 beds 4 baths1,888 sq. ft.
$795,000Active3 beds 4 baths1,888 sq. ft.4347 Yeti Ln, ISLAND PARK, ID 83429
MLS# 2178795Listed by: MOUNTAIN LIFE REALTY, DBA MLR - New
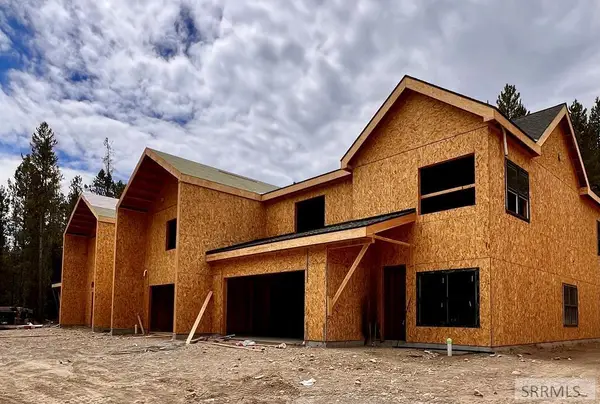 $895,000Active4 beds 4 baths2,507 sq. ft.
$895,000Active4 beds 4 baths2,507 sq. ft.4345 Yeti Ln, ISLAND PARK, ID 83429
MLS# 2178798Listed by: MOUNTAIN LIFE REALTY, DBA MLR - New
 $795,000Active3 beds 4 baths1,888 sq. ft.
$795,000Active3 beds 4 baths1,888 sq. ft.4349 Yeti Ln, ISLAND PARK, ID 83429
MLS# 2178799Listed by: MOUNTAIN LIFE REALTY, DBA MLR - New
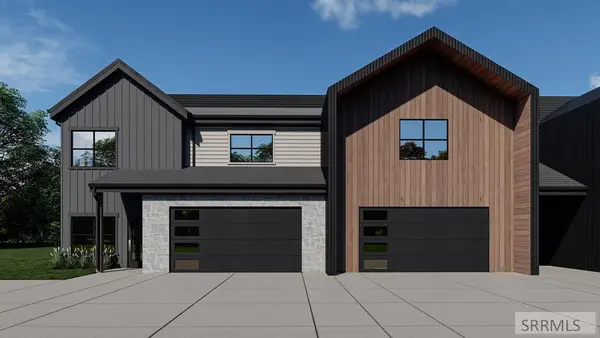 $895,000Active4 beds 4 baths2,507 sq. ft.
$895,000Active4 beds 4 baths2,507 sq. ft.4359 Yeti Ln, ISLAND PARK, ID 83429
MLS# 2178790Listed by: MOUNTAIN LIFE REALTY, DBA MLR - New
 $795,000Active3 beds 4 baths1,888 sq. ft.
$795,000Active3 beds 4 baths1,888 sq. ft.4357 Yeti Ln, ISLAND PARK, ID 83429
MLS# 2178791Listed by: MOUNTAIN LIFE REALTY, DBA MLR - New
 $895,000Active4 beds 4 baths2,507 sq. ft.
$895,000Active4 beds 4 baths2,507 sq. ft.4353 Yeti Ln, ISLAND PARK, ID 83429
MLS# 2178793Listed by: MOUNTAIN LIFE REALTY, DBA MLR - New
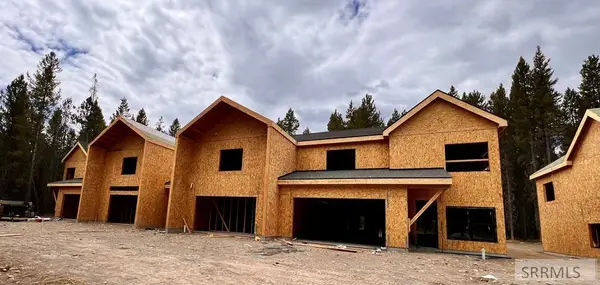 $895,000Active4 beds 4 baths2,507 sq. ft.
$895,000Active4 beds 4 baths2,507 sq. ft.4351 Yeti Ln, ISLAND PARK, ID 83429
MLS# 2178797Listed by: MOUNTAIN LIFE REALTY, DBA MLR - New
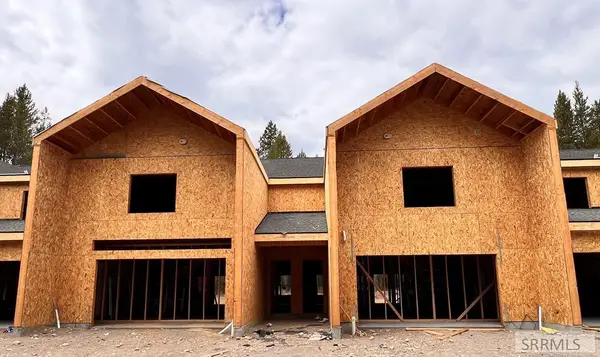 $795,000Active3 beds 4 baths1,888 sq. ft.
$795,000Active3 beds 4 baths1,888 sq. ft.4355 Yeti Ln, ISLAND PARK, ID 83429
MLS# 2178800Listed by: MOUNTAIN LIFE REALTY, DBA MLR
