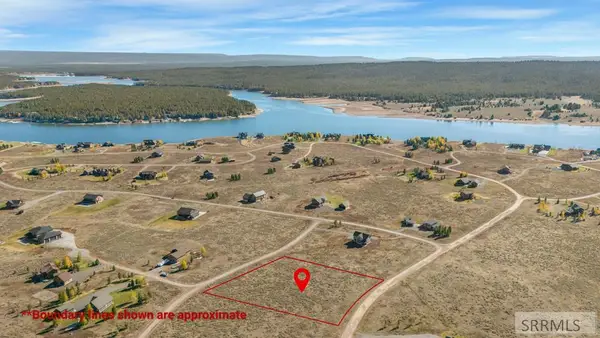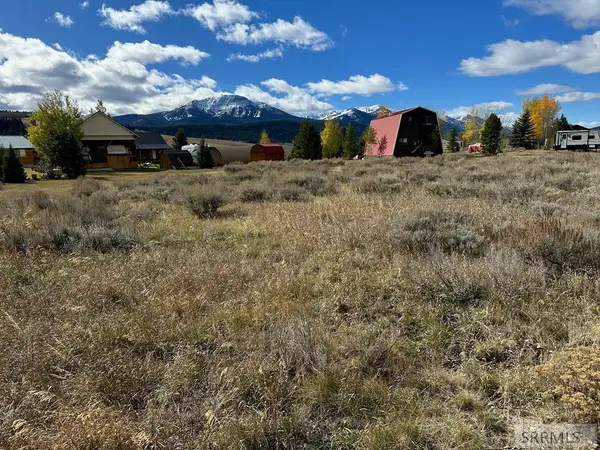3320 Lariat Road, Island Park, ID 83429
Local realty services provided by:Better Homes and Gardens Real Estate 43° North
3320 Lariat Road,Island Park, ID 83429
$825,000
- 4 Beds
- 3 Baths
- 2,165 sq. ft.
- Single family
- Pending
Listed by: legacy ranch properties, kris bertagnolli
Office: keller williams realty east idaho
MLS#:2178953
Source:ID_SRMLS
Price summary
- Price:$825,000
- Price per sq. ft.:$381.06
About this home
Escape to your private retreat in the pines! This 4-bedroom, 3-bath cabin on 2.74 wooded acres in Island Park offers year-round access, seclusion, proven rental income, and growth opportunity if wanted. Step inside to an open main floor with vaulted ceilings, granite countertops, spacious dining, and a cozy propane fireplace. The main level includes laundry, a guest bedroom, full bath, and a master suite with bath. Upstairs, find a sleeping loft, another bedroom, and a second master suite with a private deck. Outside, enjoy a large covered patio with BBQ area, newer hot tub, fire pit, and plenty of parking for all seasons. Sold furnished, this property is turnkey for personal use or as a vacation rental. Located in Arrowwood subdivision, you'll have easy access to fishing, hiking, ATV trails, and Yellowstone National Park. HOA covers snow removal for community roads. New roof in 2021. Whether you're looking for a family getaway, investment, or both—this is Island Park living at its finest! Call for rental income information. Large lot offers plenty of space for a shop or accessory building.
Contact an agent
Home facts
- Year built:2004
- Listing ID #:2178953
- Added:91 day(s) ago
- Updated:November 15, 2025 at 08:44 AM
Rooms and interior
- Bedrooms:4
- Total bathrooms:3
- Full bathrooms:3
- Living area:2,165 sq. ft.
Heating and cooling
- Heating:Electric, Propane
Structure and exterior
- Roof:Architectural
- Year built:2004
- Building area:2,165 sq. ft.
- Lot area:2.74 Acres
Schools
- High school:NORTH FREMONT A215HS
- Middle school:NORTH FREMONT A215JH
- Elementary school:ASHTON A215EL
Utilities
- Water:Well
- Sewer:Private Septic
Finances and disclosures
- Price:$825,000
- Price per sq. ft.:$381.06
- Tax amount:$2,631 (2024)
New listings near 3320 Lariat Road
- New
 $1,069,000Active4 beds 3 baths2,640 sq. ft.
$1,069,000Active4 beds 3 baths2,640 sq. ft.3876 Rainbow Drive, ISLAND PARK, ID 83429
MLS# 2180706Listed by: KELLER WILLIAMS REALTY EAST IDAHO  $115,000Pending0.32 Acres
$115,000Pending0.32 Acres5093 Trumpeter Road, ISLAND PARK, ID 83429
MLS# 2180659Listed by: KELLER WILLIAMS REALTY EAST IDAHO- New
 $1,345,000Active7 beds 4 baths3,870 sq. ft.
$1,345,000Active7 beds 4 baths3,870 sq. ft.3488 Arange Ct, Island Park, ID 83429
MLS# 2122048Listed by: KELLER WILLIAMS REALTY EAST IDAHO - New
 $595,000Active3.64 Acres
$595,000Active3.64 Acres4907 Shadow Wood, ISLAND PARK, ID 83429
MLS# 2180582Listed by: MOUNTAIN LIFE REALTY, DBA MLR - New
 $425,000Active3.53 Acres
$425,000Active3.53 Acres4911 Shadow Wood, ISLAND PARK, ID 83429
MLS# 2180583Listed by: MOUNTAIN LIFE REALTY, DBA MLR - New
 $225,000Active0.4 Acres
$225,000Active0.4 Acres4374 Yeti Ln, ISLAND PARK, ID 83429
MLS# 2180576Listed by: MOUNTAIN LIFE REALTY, DBA MLR - New
 $220,000Active0.4 Acres
$220,000Active0.4 Acres4385 Sasquatch Ave, ISLAND PARK, ID 83429
MLS# 2180577Listed by: MOUNTAIN LIFE REALTY, DBA MLR - New
 $175,000Active0.5 Acres
$175,000Active0.5 Acres4057 Sturgeon Drive, ISLAND PARK, ID 83429
MLS# 2180539Listed by: CENTURY 21 HIGH DESERT  $175,000Active1.88 Acres
$175,000Active1.88 Acres3811 Arange Peak Drive, ISLAND PARK, ID 83429
MLS# 2180312Listed by: KELLER WILLIAMS REALTY EAST IDAHO $99,900Pending0.28 Acres
$99,900Pending0.28 Acres5089 Goosebay Drive, ISLAND PARK, ID 83429
MLS# 2180298Listed by: RAINBOW REALTY
