3344 Last Chance Drive, ISLAND PARK, ID 83429
Local realty services provided by:Better Homes and Gardens Real Estate 43° North
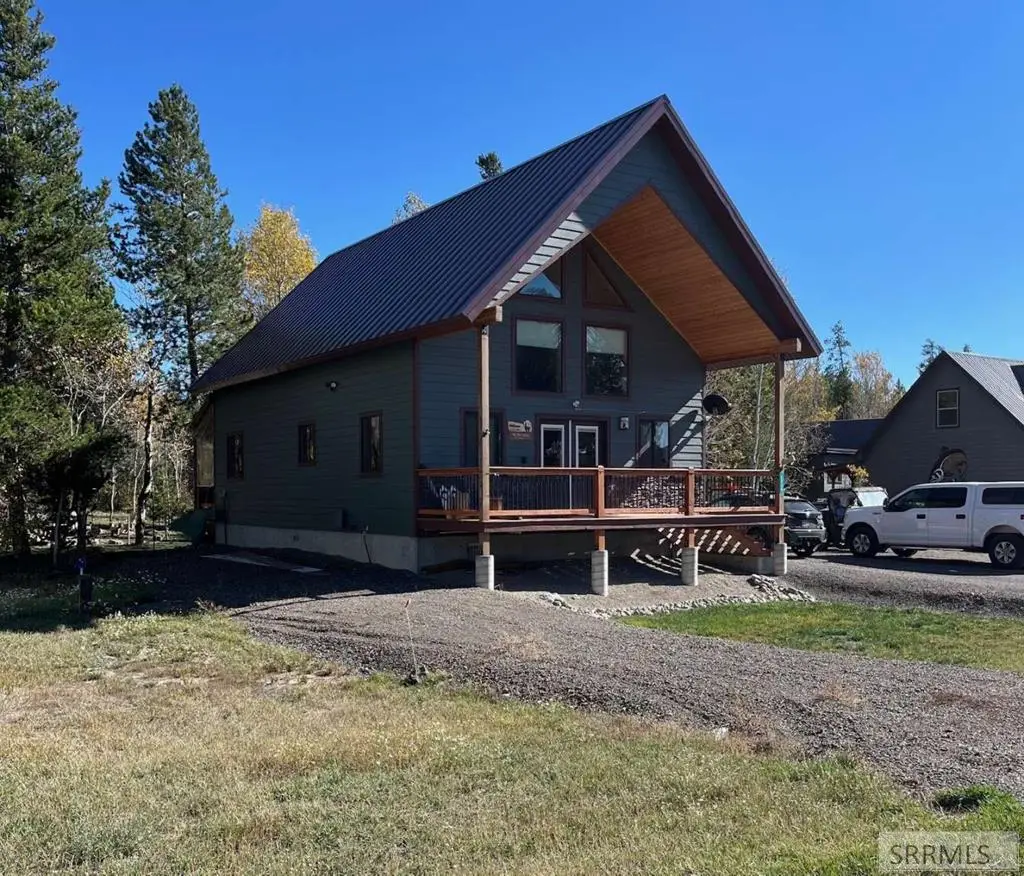
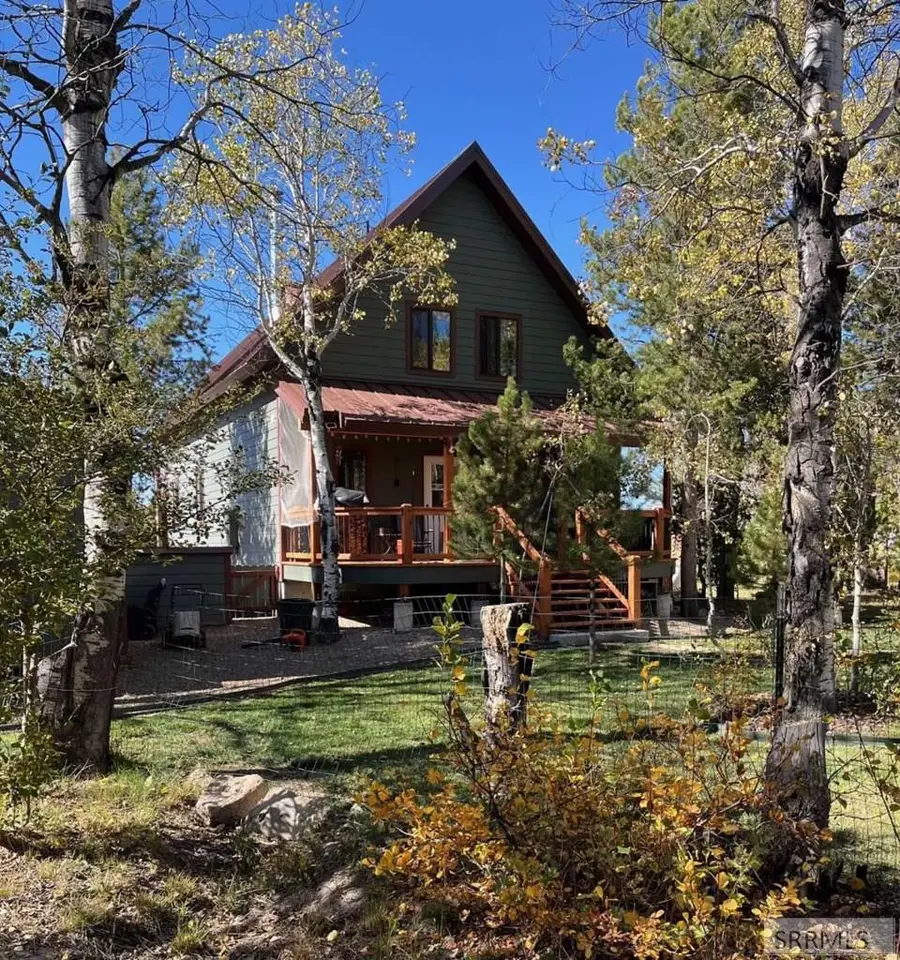

3344 Last Chance Drive,ISLAND PARK, ID 83429
$589,900
- 2 Beds
- 1 Baths
- 1,435 sq. ft.
- Single family
- Pending
Listed by:marek davis
Office:exp realty llc.
MLS#:2177560
Source:ID_SRMLS
Price summary
- Price:$589,900
- Price per sq. ft.:$411.08
About this home
MOTIVATED SELLER! Charming, year-round accessible custom-built cabin in the heart of Last Chance, Island Park! Built in 2021, this 2-bedroom, 1-bath cabin sits on a 0.45-acre lot and offers full four-season access, making it perfect for both summer and winter getaways. Enjoy stunning views of the Henrys Fork of the Snake River from the front deck, kitchen window, and loft—just a short walk to world-renowned fly fishing. The cabin features an open and spacious layout with Pergo flooring, barnwood accents, hickory cabinets, stainless steel appliances, a live-edge island, and a cozy wood-burning stove. The dining area includes an authentic deer antler chandelier, and motorized blinds add modern convenience. Spray foam insulation in the walls and under the floor provides comfort all year long. Outside, you'll find two covered porches, a fenced backyard with a fire pit, mature pine and aspen trees, and plenty of space for RVs, boats, and ATVs with two gravel driveways. A large Old Hickory shed offers additional storage. Located within Island Park city limits, short-term rentals are allowed. Just steps from restaurants, fly shops, hiking and snowmobile trails—this year-round retreat is the perfect getaway or income-producing rental.
Contact an agent
Home facts
- Year built:2021
- Listing Id #:2177560
- Added:73 day(s) ago
- Updated:August 01, 2025 at 05:42 PM
Rooms and interior
- Bedrooms:2
- Total bathrooms:1
- Full bathrooms:1
- Living area:1,435 sq. ft.
Heating and cooling
- Heating:Baseboard, Electric
Structure and exterior
- Roof:Metal
- Year built:2021
- Building area:1,435 sq. ft.
- Lot area:0.46 Acres
Schools
- High school:NORTH FREMONT A215HS
- Middle school:NORTH FREMONT A215JH
- Elementary school:ASHTON A215EL
Utilities
- Water:Well
- Sewer:Public Sewer
Finances and disclosures
- Price:$589,900
- Price per sq. ft.:$411.08
- Tax amount:$1,292 (2024)
New listings near 3344 Last Chance Drive
- New
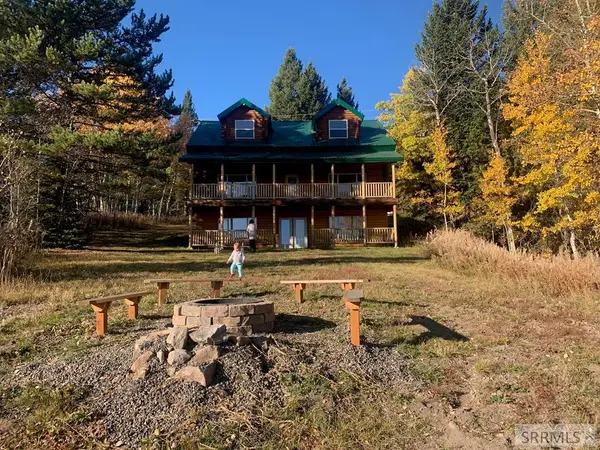 $799,900Active2 beds 3 baths3,120 sq. ft.
$799,900Active2 beds 3 baths3,120 sq. ft.4790 Balsam Street, ISLAND PARK, ID 83429
MLS# 2178910Listed by: OUTBACK REAL ESTATE, LLC - New
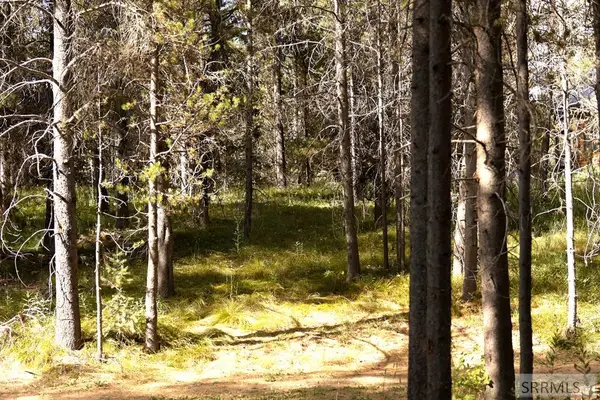 $85,000Active0.25 Acres
$85,000Active0.25 Acres4007 Cougar Street, ISLAND PARK, ID 83429
MLS# 2178873Listed by: REAL BROKER LLC - New
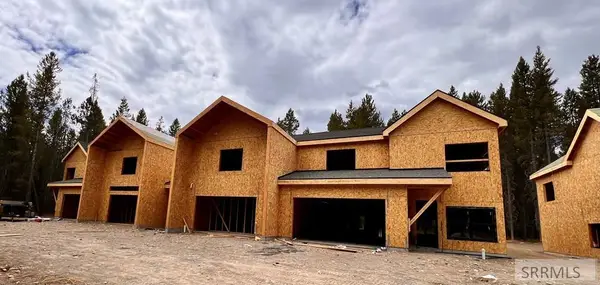 $795,000Active3 beds 4 baths1,888 sq. ft.
$795,000Active3 beds 4 baths1,888 sq. ft.4347 Yeti Ln, ISLAND PARK, ID 83429
MLS# 2178795Listed by: MOUNTAIN LIFE REALTY, DBA MLR - New
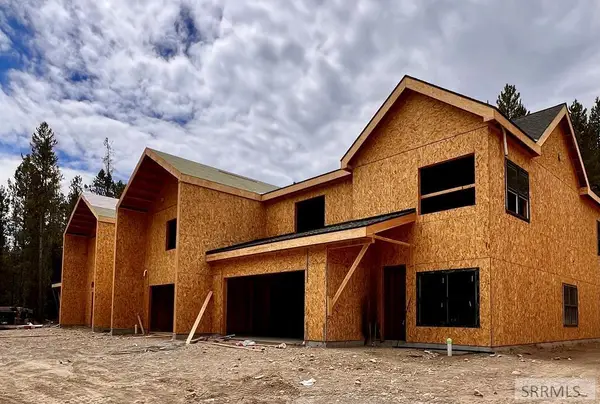 $895,000Active4 beds 4 baths2,507 sq. ft.
$895,000Active4 beds 4 baths2,507 sq. ft.4345 Yeti Ln, ISLAND PARK, ID 83429
MLS# 2178798Listed by: MOUNTAIN LIFE REALTY, DBA MLR - New
 $795,000Active3 beds 4 baths1,888 sq. ft.
$795,000Active3 beds 4 baths1,888 sq. ft.4349 Yeti Ln, ISLAND PARK, ID 83429
MLS# 2178799Listed by: MOUNTAIN LIFE REALTY, DBA MLR - New
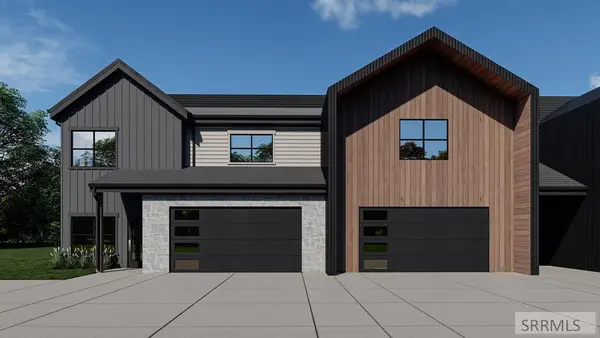 $895,000Active4 beds 4 baths2,507 sq. ft.
$895,000Active4 beds 4 baths2,507 sq. ft.4359 Yeti Ln, ISLAND PARK, ID 83429
MLS# 2178790Listed by: MOUNTAIN LIFE REALTY, DBA MLR - New
 $795,000Active3 beds 4 baths1,888 sq. ft.
$795,000Active3 beds 4 baths1,888 sq. ft.4357 Yeti Ln, ISLAND PARK, ID 83429
MLS# 2178791Listed by: MOUNTAIN LIFE REALTY, DBA MLR - New
 $895,000Active4 beds 4 baths2,507 sq. ft.
$895,000Active4 beds 4 baths2,507 sq. ft.4353 Yeti Ln, ISLAND PARK, ID 83429
MLS# 2178793Listed by: MOUNTAIN LIFE REALTY, DBA MLR - New
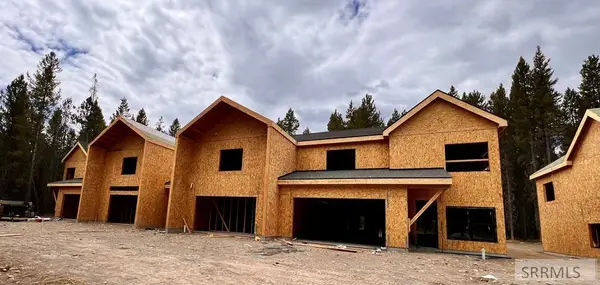 $895,000Active4 beds 4 baths2,507 sq. ft.
$895,000Active4 beds 4 baths2,507 sq. ft.4351 Yeti Ln, ISLAND PARK, ID 83429
MLS# 2178797Listed by: MOUNTAIN LIFE REALTY, DBA MLR - New
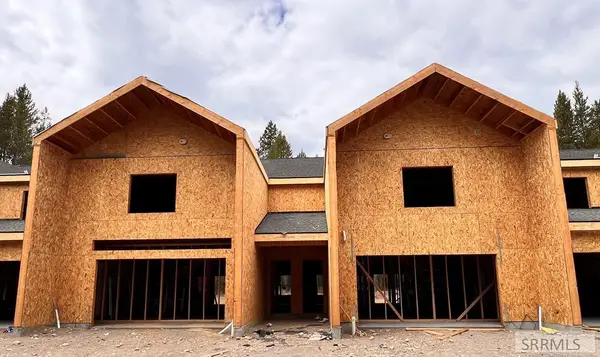 $795,000Active3 beds 4 baths1,888 sq. ft.
$795,000Active3 beds 4 baths1,888 sq. ft.4355 Yeti Ln, ISLAND PARK, ID 83429
MLS# 2178800Listed by: MOUNTAIN LIFE REALTY, DBA MLR
