3431 Kestrel, Island Park, ID 83429
Local realty services provided by:Better Homes and Gardens Real Estate 43° North
3431 Kestrel,Island Park, ID 83429
$1,895,000
- 7 Beds
- 7 Baths
- 4,367 sq. ft.
- Single family
- Active
Listed by: rod jones
Office: idaho's real estate
MLS#:2181375
Source:ID_SRMLS
Price summary
- Price:$1,895,000
- Price per sq. ft.:$433.94
About this home
NEW LUXURY AT ITS FINISEST IN THE CENTENNIAL SHORES GATED COMMONUNITY ON THE BANKS OF ISLAND RESERVOIR WITH AMAZING 360 DEGREE VIEWS. This is one you and everyone else will walk in and say wow!!! FULLY FURNISHED & LANDSCAPING COMPLETE!!! You will fall in love with this awesome two story home with 4367 SQFT that got attention given to every detail. Centennial allows nightly rentals. It has 5 master suites and 2 more large rooms with a Jack and Jill bathroom between. Two huge family rooms, the main one is open to a beautiful large kitchen and dining area that handles large groups with ease. It has a large covered wrap around porch as well as a large covered patio which extends your kitchen all summer and keeps ya from worrying about shoveling and damage in our heavy snow years in the winter. The lake and mountain view can be taken in from almost every window in the home as well as when you are relaxing on the porch. You have full access to the the 2 private boat launches and one has 2 large fire rings and picnic pavilion as well a huge grass area to enjoy while boating. You have the worlds best snowmobiling just right out side the gate. You are only 25 mins from West Yellowstone. Call today for your private showing.
Contact an agent
Home facts
- Year built:2024
- Listing ID #:2181375
- Added:195 day(s) ago
- Updated:January 10, 2026 at 08:54 PM
Rooms and interior
- Bedrooms:7
- Total bathrooms:7
- Full bathrooms:6
- Half bathrooms:1
- Living area:4,367 sq. ft.
Heating and cooling
- Heating:Forced Air, Propane
Structure and exterior
- Roof:Architectural
- Year built:2024
- Building area:4,367 sq. ft.
- Lot area:2.38 Acres
Schools
- High school:NORTH FREMONT A215HS
- Middle school:NORTH FREMONT A215JH
- Elementary school:ASHTON A215EL
Utilities
- Water:Community Well (5+)
- Sewer:Public Sewer
Finances and disclosures
- Price:$1,895,000
- Price per sq. ft.:$433.94
- Tax amount:$685 (2023)
New listings near 3431 Kestrel
- New
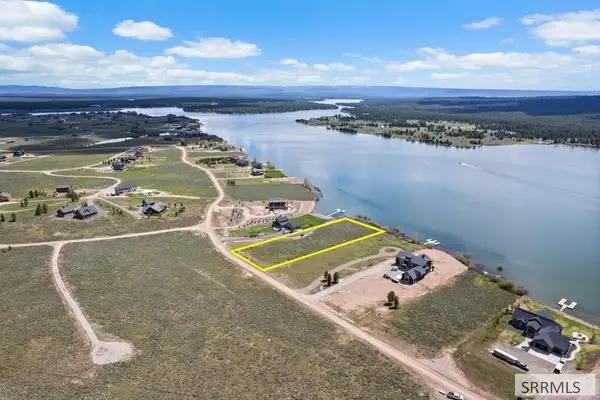 $900,000Active1.51 Acres
$900,000Active1.51 Acres3696 Southshore Drive, ISLAND PARK, ID 83429
MLS# 2181372Listed by: SILVERCREEK REALTY GROUP 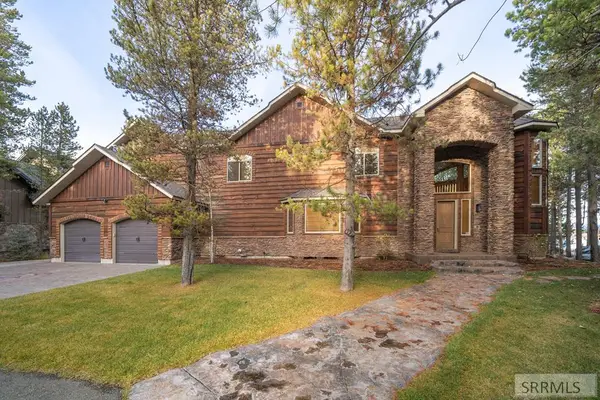 $3,300,000Active6 beds 7 baths4,788 sq. ft.
$3,300,000Active6 beds 7 baths4,788 sq. ft.3653 Redtail Street, ISLAND PARK, ID 83429
MLS# 2181205Listed by: KELLER WILLIAMS REALTY EAST IDAHO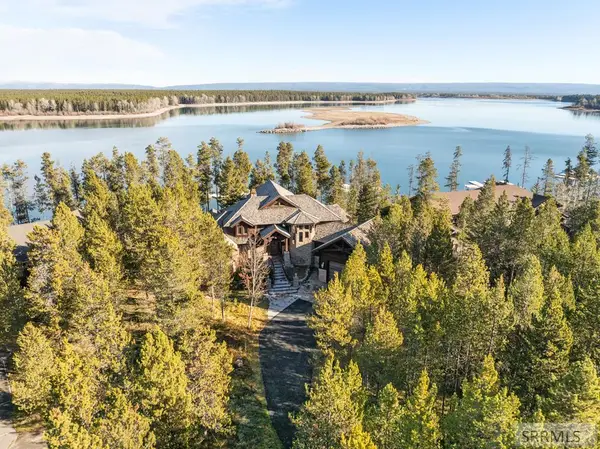 $5,200,000Active7 beds 7 baths7,251 sq. ft.
$5,200,000Active7 beds 7 baths7,251 sq. ft.3655 Redtail Street, ISLAND PARK, ID 83429
MLS# 2181206Listed by: KELLER WILLIAMS REALTY EAST IDAHO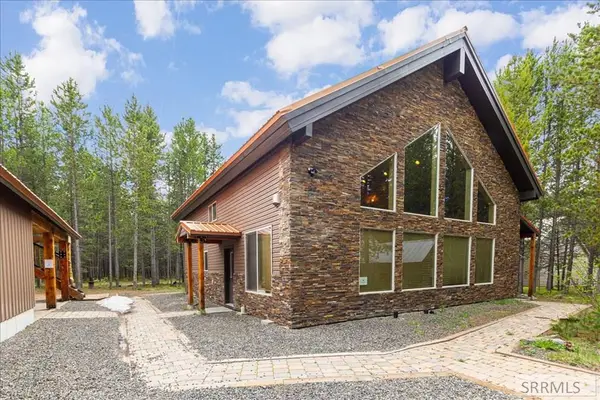 $999,998Active5 beds 3 baths3,270 sq. ft.
$999,998Active5 beds 3 baths3,270 sq. ft.4170 Big Springs Loop Road, ISLAND PARK, ID 83429
MLS# 2181169Listed by: CENTURY 21 HIGH DESERT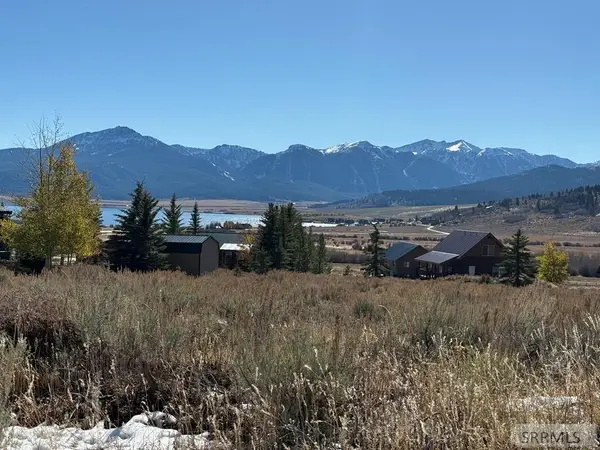 $140,000Pending0.62 Acres
$140,000Pending0.62 Acres5535 Yellowstone Drive, ISLAND PARK, ID 83429
MLS# 2181039Listed by: MOUNTAIN LIFE REALTY, DBA MLR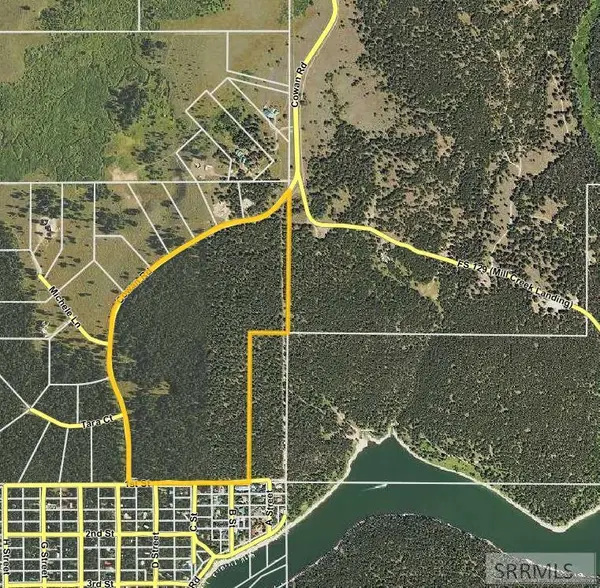 $1,750,000Active15 Acres
$1,750,000Active15 AcresTBD Cowan Road, ISLAND PARK, ID 83429
MLS# 2181015Listed by: CENTURY 21 HIGH DESERT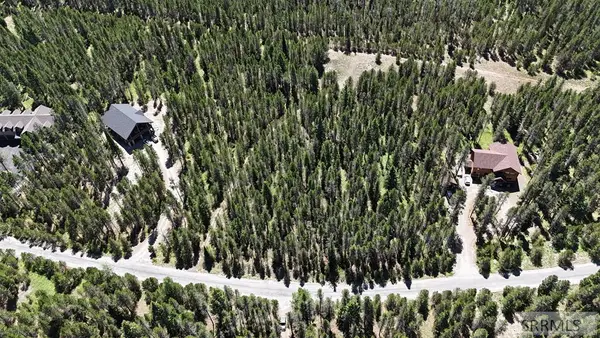 $450,000Active1.54 Acres
$450,000Active1.54 Acres3632 Sparrow Hawk Drive, ISLAND PARK, ID 83429
MLS# 2181000Listed by: KELLER WILLIAMS REALTY EAST IDAHO $225,000Active0.26 Acres
$225,000Active0.26 Acres4191 Two Top Road, ISLAND PARK, ID 83429
MLS# 2180860Listed by: CENTURY 21 HIGH DESERT $69,000Pending0.27 Acres
$69,000Pending0.27 Acres2761 Pinehaven Drive, ISLAND PARK, ID 83429
MLS# 2180783Listed by: SILVERCREEK REALTY GROUP $949,000Active4 beds 3 baths2,500 sq. ft.
$949,000Active4 beds 3 baths2,500 sq. ft.4128 Sawtelle Peak rd, Island Park, ID 83429
MLS# 25-2685Listed by: BEAUTIFY IDAHO REAL ESTATE
