3620 Island Drive, ISLAND PARK, ID 83429
Local realty services provided by:Better Homes and Gardens Real Estate 43° North
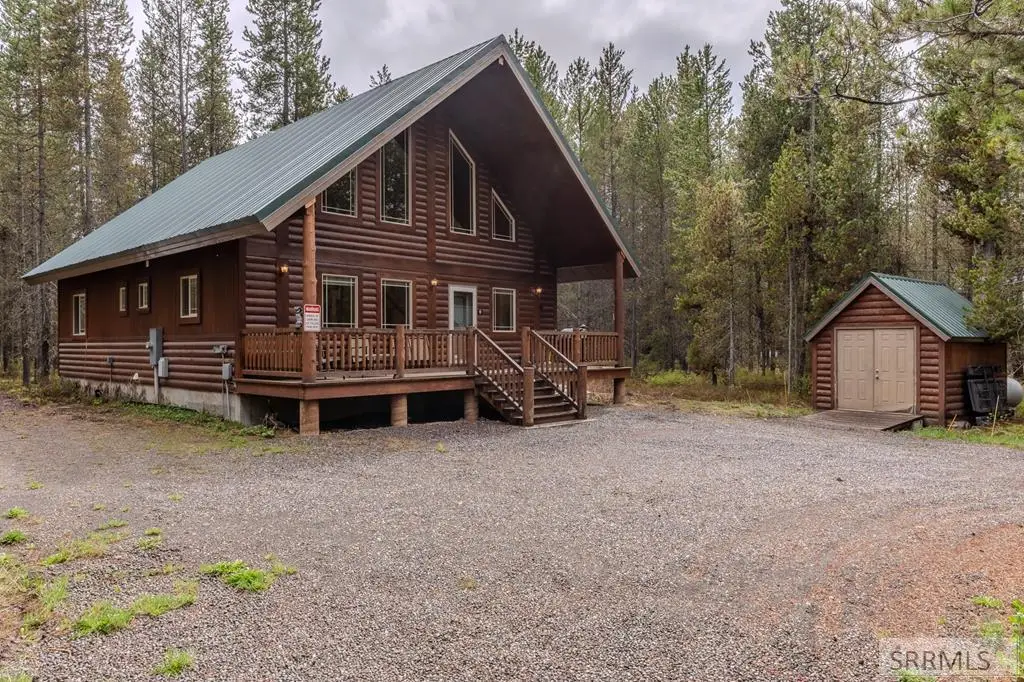
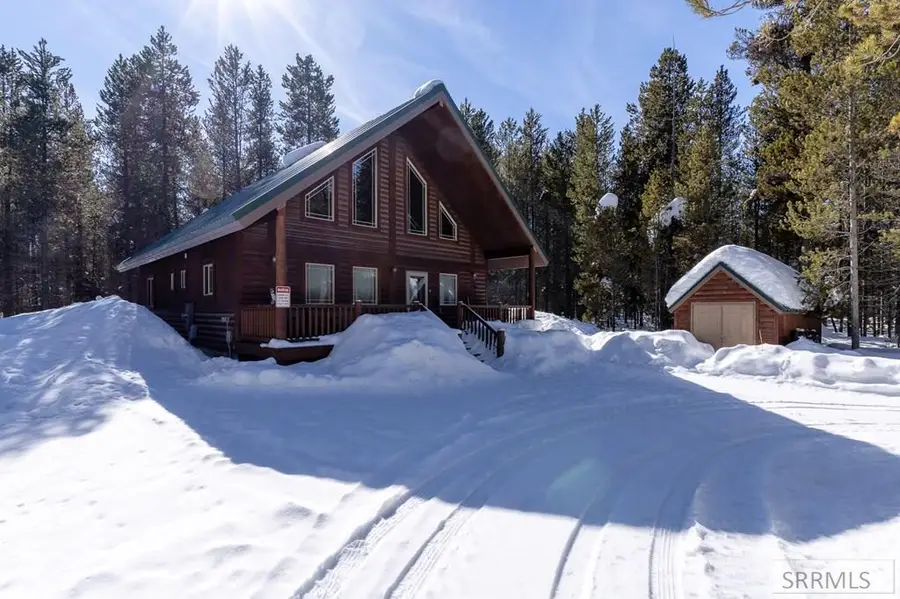
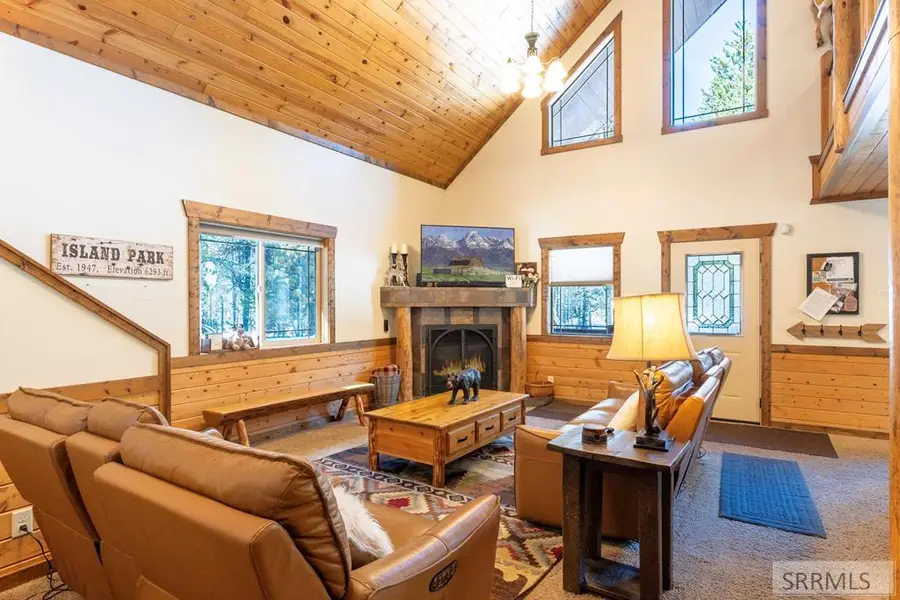
Listed by:shawna fuller
Office:mountain life realty, dba mlr
MLS#:2174760
Source:ID_SRMLS
Price summary
- Price:$1,047,000
- Price per sq. ft.:$463.89
About this home
Nestled among the trees on coveted Bills Island, this beautifully remodeled 4-bedroom, 3-bathroom cabin offers 2,257 sq. ft. of inviting living space. Designed for both comfort and adventure, this retreat is the perfect place to unwind and create lasting memories. The spacious kitchen features elegant granite countertops, tile flooring, and abundant natural light, creating a warm and functional space for cooking and gathering. The main-floor master suite provides a private escape with his-and-hers closets and an en suite bathroom, while an additional bedroom and full bath on this level offer added convenience. With two separate gathering areas, there's plenty of room for everyone to relax. The main living room features a beautiful propane fireplace, perfect for cozy evenings, while the upstairs loft provides a second inviting space for movie nights, complete with a striking custom log railing. Upstairs, you'll also find two additional bedrooms and a full bathroom, offering ample space. This turnkey cabin comes fully furnished with high-end dcor, making it ready to enjoy or launch into the 2025 short-term rental season. This charming cabin is waiting to be your Island Park getaway that you will look forward to returning to time and time again.
Contact an agent
Home facts
- Year built:2009
- Listing Id #:2174760
- Added:163 day(s) ago
- Updated:August 01, 2025 at 12:49 AM
Rooms and interior
- Bedrooms:4
- Total bathrooms:3
- Full bathrooms:3
- Living area:2,257 sq. ft.
Heating and cooling
- Heating:Cadet Style, Electric, Propane
Structure and exterior
- Roof:Metal
- Year built:2009
- Building area:2,257 sq. ft.
- Lot area:0.49 Acres
Schools
- High school:NORTH FREMONT A215HS
- Middle school:NORTH FREMONT A215JH
- Elementary school:Island Park Charter
Utilities
- Water:Well
- Sewer:Private Septic
Finances and disclosures
- Price:$1,047,000
- Price per sq. ft.:$463.89
- Tax amount:$3,178 (2024)
New listings near 3620 Island Drive
- New
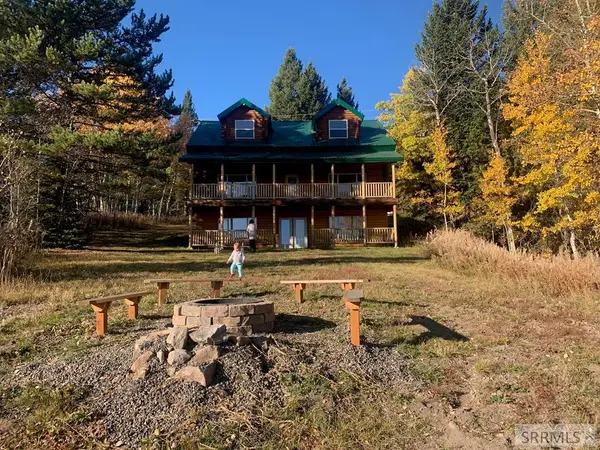 $799,900Active2 beds 3 baths3,120 sq. ft.
$799,900Active2 beds 3 baths3,120 sq. ft.4790 Balsam Street, ISLAND PARK, ID 83429
MLS# 2178910Listed by: OUTBACK REAL ESTATE, LLC - New
 $85,000Active0.25 Acres
$85,000Active0.25 Acres4007 Cougar Street, ISLAND PARK, ID 83429
MLS# 2178873Listed by: REAL BROKER LLC - New
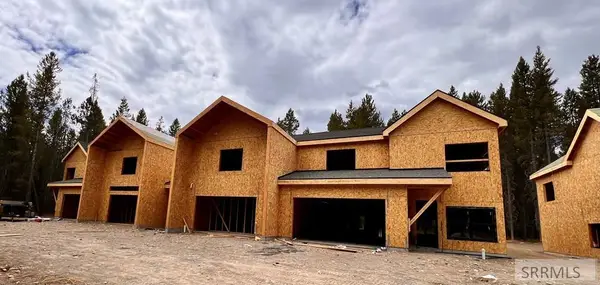 $795,000Active3 beds 4 baths1,888 sq. ft.
$795,000Active3 beds 4 baths1,888 sq. ft.4347 Yeti Ln, ISLAND PARK, ID 83429
MLS# 2178795Listed by: MOUNTAIN LIFE REALTY, DBA MLR - New
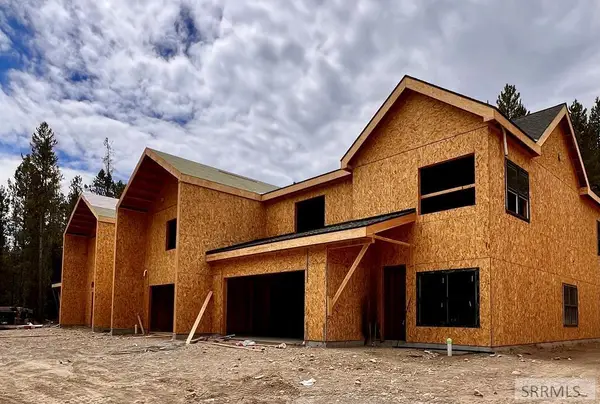 $895,000Active4 beds 4 baths2,507 sq. ft.
$895,000Active4 beds 4 baths2,507 sq. ft.4345 Yeti Ln, ISLAND PARK, ID 83429
MLS# 2178798Listed by: MOUNTAIN LIFE REALTY, DBA MLR - New
 $795,000Active3 beds 4 baths1,888 sq. ft.
$795,000Active3 beds 4 baths1,888 sq. ft.4349 Yeti Ln, ISLAND PARK, ID 83429
MLS# 2178799Listed by: MOUNTAIN LIFE REALTY, DBA MLR - New
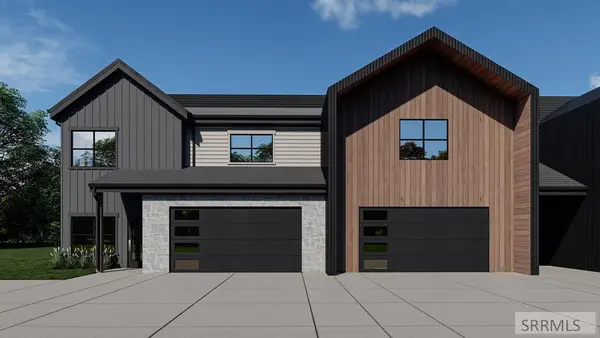 $895,000Active4 beds 4 baths2,507 sq. ft.
$895,000Active4 beds 4 baths2,507 sq. ft.4359 Yeti Ln, ISLAND PARK, ID 83429
MLS# 2178790Listed by: MOUNTAIN LIFE REALTY, DBA MLR - New
 $795,000Active3 beds 4 baths1,888 sq. ft.
$795,000Active3 beds 4 baths1,888 sq. ft.4357 Yeti Ln, ISLAND PARK, ID 83429
MLS# 2178791Listed by: MOUNTAIN LIFE REALTY, DBA MLR - New
 $895,000Active4 beds 4 baths2,507 sq. ft.
$895,000Active4 beds 4 baths2,507 sq. ft.4353 Yeti Ln, ISLAND PARK, ID 83429
MLS# 2178793Listed by: MOUNTAIN LIFE REALTY, DBA MLR - New
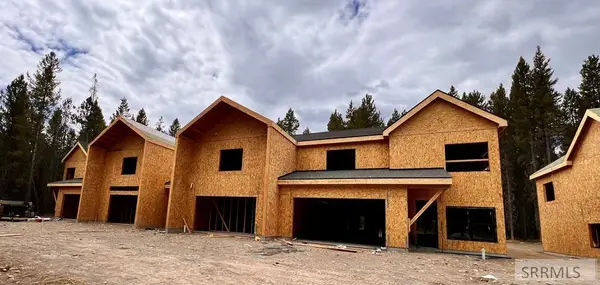 $895,000Active4 beds 4 baths2,507 sq. ft.
$895,000Active4 beds 4 baths2,507 sq. ft.4351 Yeti Ln, ISLAND PARK, ID 83429
MLS# 2178797Listed by: MOUNTAIN LIFE REALTY, DBA MLR - New
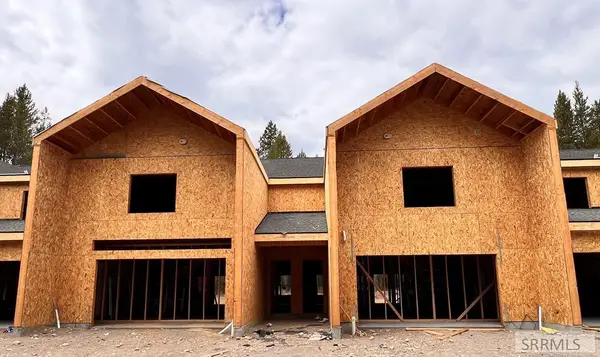 $795,000Active3 beds 4 baths1,888 sq. ft.
$795,000Active3 beds 4 baths1,888 sq. ft.4355 Yeti Ln, ISLAND PARK, ID 83429
MLS# 2178800Listed by: MOUNTAIN LIFE REALTY, DBA MLR
