3640 Redtail Street, ISLAND PARK, ID 83429
Local realty services provided by:Better Homes and Gardens Real Estate 43° North
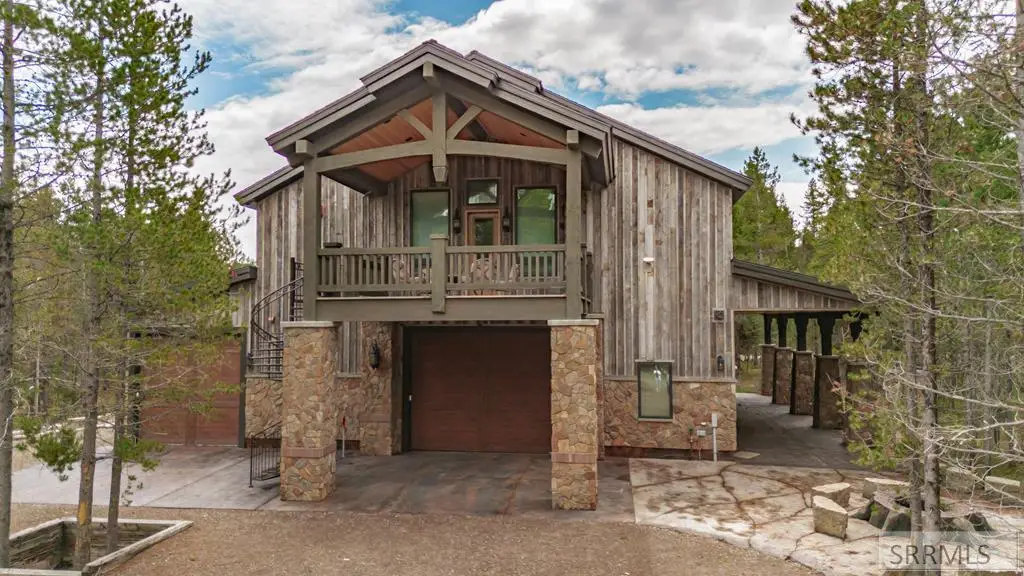
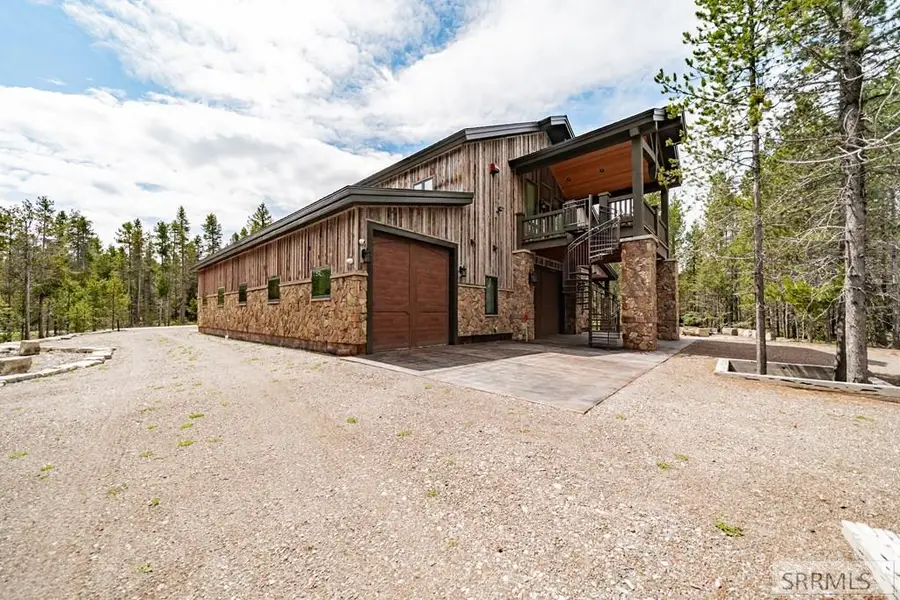
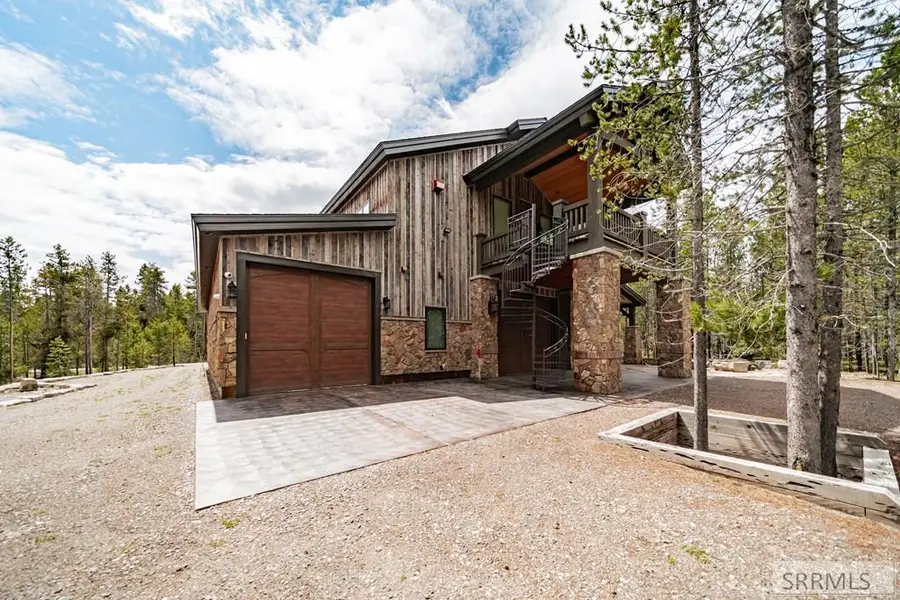
3640 Redtail Street,ISLAND PARK, ID 83429
$2,600,000
- 3 Beds
- 6 Baths
- 6,063 sq. ft.
- Single family
- Active
Listed by:ryan webster
Office:keller williams realty east idaho
MLS#:2176179
Source:ID_SRMLS
Price summary
- Price:$2,600,000
- Price per sq. ft.:$428.83
About this home
PERFECT COMBINATION OF LIVING SPACE AND GARAGE/SHOP SPACE! Located in the Highly Desireable Silver Hawk Subdivision in Island Park, this Fantastic Retreat features a Huge Garage/Shop and Upstairs a Beautiful, Cozy Living Space. Some of the OUTSTANDING FEATURES of the Living Space: Huge Great Room featuring Wood ceiling with Custom Beams, Custom Stone Fireplace with unique design, Hardwood Floors, Custom Stone Pillars, Stunning Woodwork throughout Cabin, Access to Large Covered Deck, Dining Room with Brick Wall, spacious Dream Kitchen with Granite Counters, Custom Woodwork, Plenty of Storage. There is 3 Spacious Bedrooms each with their own Private Bath, Beautiful Custom Beams. Bathrooms feature Granite Counters, Tile Floors, Tile Surrounds in Showers/Tub. Laundry is conveniently located by bedrooms. Owners have access to the Community Boat Dock on Island Park Resevoir. The area boasts of World Class ATV Riding, Hunting, Fishing, Boating, Snowmobiling to mention a few. Location is a short 30 to 40 minute drive to West Yellowstone and the West Entrance to Yellowstone National Park. This is a Premier Property in a Premier Location. Call TODAY to make your appointment to see this Custom First Class Property! You won't be disappointed.
Contact an agent
Home facts
- Year built:2020
- Listing Id #:2176179
- Added:103 day(s) ago
- Updated:July 30, 2025 at 02:58 PM
Rooms and interior
- Bedrooms:3
- Total bathrooms:6
- Full bathrooms:5
- Half bathrooms:1
- Living area:6,063 sq. ft.
Heating and cooling
- Heating:Forced Air, Propane
Structure and exterior
- Roof:Architectural
- Year built:2020
- Building area:6,063 sq. ft.
- Lot area:1.5 Acres
Schools
- High school:NORTH FREMONT A215HS
- Middle school:NORTH FREMONT A215JH
- Elementary school:ASHTON A215EL
Utilities
- Water:Well
- Sewer:Private Septic
Finances and disclosures
- Price:$2,600,000
- Price per sq. ft.:$428.83
- Tax amount:$3,520 (2024)
New listings near 3640 Redtail Street
- New
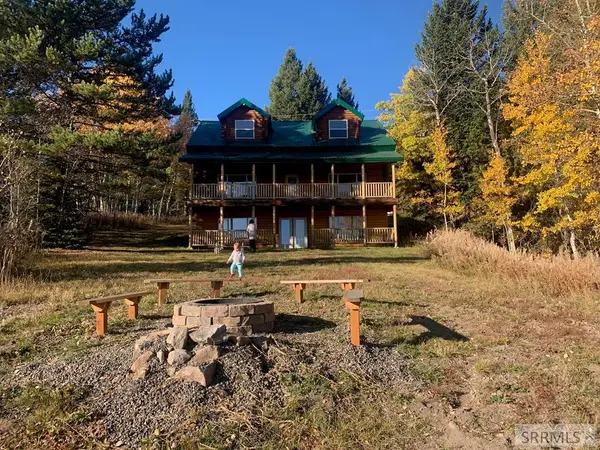 $799,900Active2 beds 3 baths3,120 sq. ft.
$799,900Active2 beds 3 baths3,120 sq. ft.4790 Balsam Street, ISLAND PARK, ID 83429
MLS# 2178910Listed by: OUTBACK REAL ESTATE, LLC - New
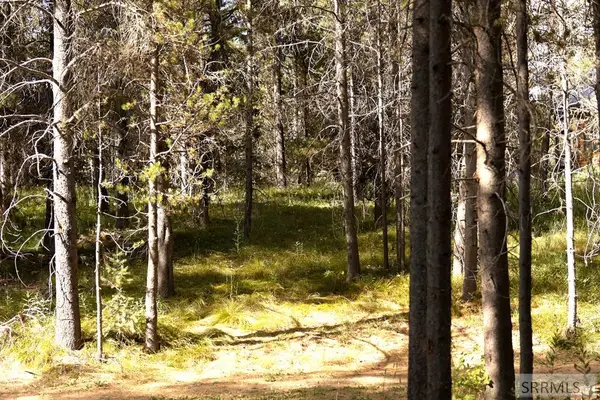 $85,000Active0.25 Acres
$85,000Active0.25 Acres4007 Cougar Street, ISLAND PARK, ID 83429
MLS# 2178873Listed by: REAL BROKER LLC - New
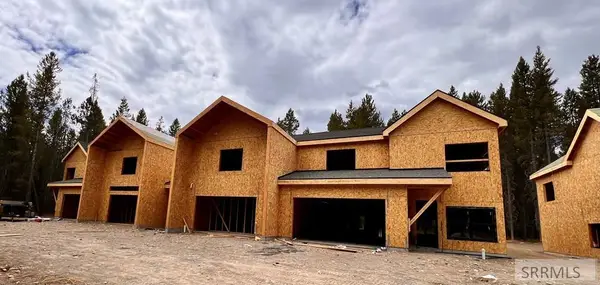 $795,000Active3 beds 4 baths1,888 sq. ft.
$795,000Active3 beds 4 baths1,888 sq. ft.4347 Yeti Ln, ISLAND PARK, ID 83429
MLS# 2178795Listed by: MOUNTAIN LIFE REALTY, DBA MLR - New
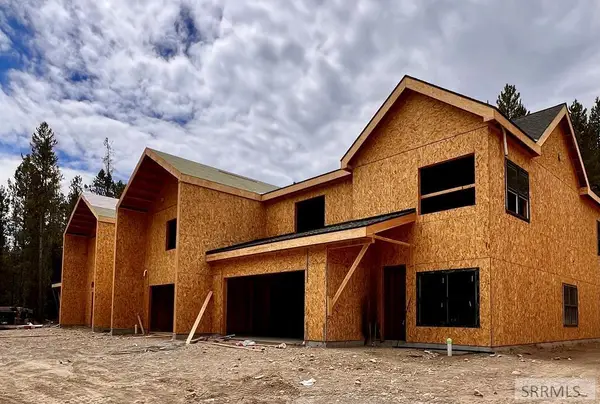 $895,000Active4 beds 4 baths2,507 sq. ft.
$895,000Active4 beds 4 baths2,507 sq. ft.4345 Yeti Ln, ISLAND PARK, ID 83429
MLS# 2178798Listed by: MOUNTAIN LIFE REALTY, DBA MLR - New
 $795,000Active3 beds 4 baths1,888 sq. ft.
$795,000Active3 beds 4 baths1,888 sq. ft.4349 Yeti Ln, ISLAND PARK, ID 83429
MLS# 2178799Listed by: MOUNTAIN LIFE REALTY, DBA MLR - New
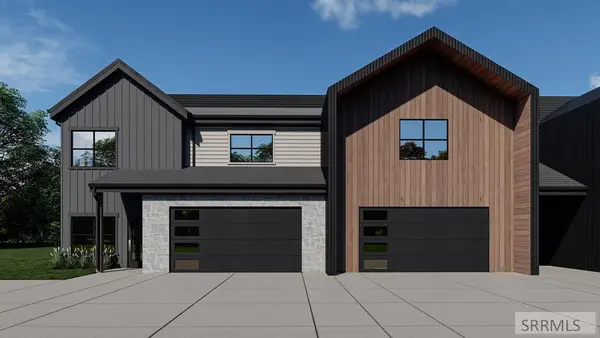 $895,000Active4 beds 4 baths2,507 sq. ft.
$895,000Active4 beds 4 baths2,507 sq. ft.4359 Yeti Ln, ISLAND PARK, ID 83429
MLS# 2178790Listed by: MOUNTAIN LIFE REALTY, DBA MLR - New
 $795,000Active3 beds 4 baths1,888 sq. ft.
$795,000Active3 beds 4 baths1,888 sq. ft.4357 Yeti Ln, ISLAND PARK, ID 83429
MLS# 2178791Listed by: MOUNTAIN LIFE REALTY, DBA MLR - New
 $895,000Active4 beds 4 baths2,507 sq. ft.
$895,000Active4 beds 4 baths2,507 sq. ft.4353 Yeti Ln, ISLAND PARK, ID 83429
MLS# 2178793Listed by: MOUNTAIN LIFE REALTY, DBA MLR - New
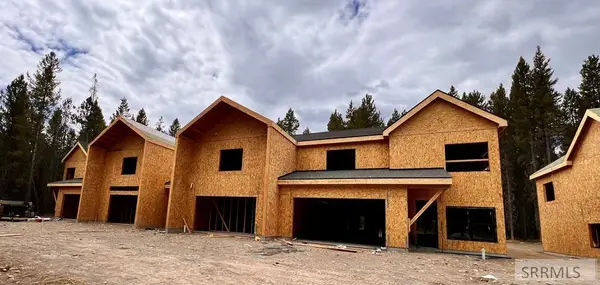 $895,000Active4 beds 4 baths2,507 sq. ft.
$895,000Active4 beds 4 baths2,507 sq. ft.4351 Yeti Ln, ISLAND PARK, ID 83429
MLS# 2178797Listed by: MOUNTAIN LIFE REALTY, DBA MLR - New
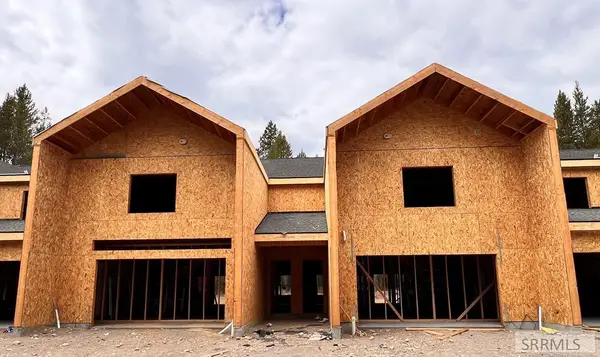 $795,000Active3 beds 4 baths1,888 sq. ft.
$795,000Active3 beds 4 baths1,888 sq. ft.4355 Yeti Ln, ISLAND PARK, ID 83429
MLS# 2178800Listed by: MOUNTAIN LIFE REALTY, DBA MLR
