3738 The Point, ISLAND PARK, ID 83429
Local realty services provided by:Better Homes and Gardens Real Estate 43° North



Listed by:austin jacobs
Office:real broker llc.
MLS#:2172310
Source:ID_SRMLS
Price summary
- Price:$4,390,000
- Price per sq. ft.:$467.42
About this home
Nestled in the Centennial Cove & situated on nearly 1.5 acres, this Island Park property boasts unparalleled views from all 3 levels. The home's stunning entry sets the tone for the exceptional craftsmanship & attention to detail throughout. The open-concept living space, adorned w/ beautiful wood beams & casings, is complemented by the high-end LVP. The kitchen is a chef's dream, featuring 2 Sub-Zero refrigerators, 2 dishwashers, a pot-filler, & a Wolf 9-burner range with 2 ovens. The expansive near 20-ft kitchen island provides ample seating space, perfect for casual dining or hosting grand holiday feasts. An adjacent butler's pantry offers additional storage. Main level boasts a primary bed w/ a fireplace, heated floors, & an en-suite spa-like bath. The upper level hosts multi bedrooms, additional living space, 2 bunk rooms, a communal bath w/ 3 showers& 3 toilet rooms. The walkout basement has a wet bar and a 5-level theater room w/ a 220-volt fireplace & auto-dim lighting for the ultimate entertainment experience. Designed for efficiency, this home has zone heating furnaces, backup generator, & more. Heated garages have motorized storage, & electric car charging capabilities. With a private dock, water slide, & ample space to keep a boat, luxury living hasn't looked better!
Contact an agent
Home facts
- Year built:2021
- Listing Id #:2172310
- Added:383 day(s) ago
- Updated:July 30, 2025 at 07:10 AM
Rooms and interior
- Bedrooms:11
- Total bathrooms:9
- Full bathrooms:9
- Living area:9,392 sq. ft.
Heating and cooling
- Heating:Forced Air, Propane
Structure and exterior
- Roof:Composition
- Year built:2021
- Building area:9,392 sq. ft.
- Lot area:1.46 Acres
Schools
- High school:NORTH FREMONT A215HS
- Middle school:NORTH FREMONT A215JH
- Elementary school:ASHTON A215EL
Utilities
- Water:Community Well (5+)
- Sewer:Private Septic, Sump Pump
Finances and disclosures
- Price:$4,390,000
- Price per sq. ft.:$467.42
- Tax amount:$10,676 (2023)
New listings near 3738 The Point
- New
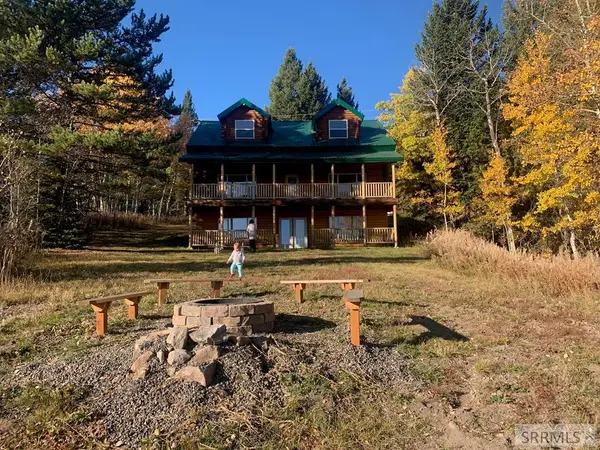 $799,900Active2 beds 3 baths3,120 sq. ft.
$799,900Active2 beds 3 baths3,120 sq. ft.4790 Balsam Street, ISLAND PARK, ID 83429
MLS# 2178910Listed by: OUTBACK REAL ESTATE, LLC - New
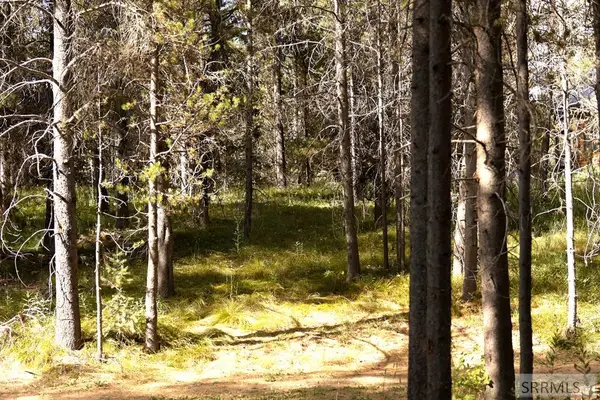 $85,000Active0.25 Acres
$85,000Active0.25 Acres4007 Cougar Street, ISLAND PARK, ID 83429
MLS# 2178873Listed by: REAL BROKER LLC - New
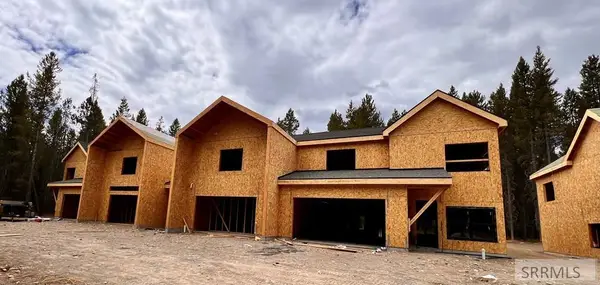 $795,000Active3 beds 4 baths1,888 sq. ft.
$795,000Active3 beds 4 baths1,888 sq. ft.4347 Yeti Ln, ISLAND PARK, ID 83429
MLS# 2178795Listed by: MOUNTAIN LIFE REALTY, DBA MLR - New
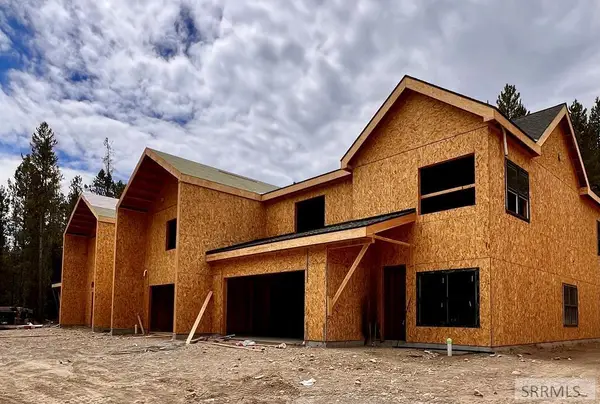 $895,000Active4 beds 4 baths2,507 sq. ft.
$895,000Active4 beds 4 baths2,507 sq. ft.4345 Yeti Ln, ISLAND PARK, ID 83429
MLS# 2178798Listed by: MOUNTAIN LIFE REALTY, DBA MLR - New
 $795,000Active3 beds 4 baths1,888 sq. ft.
$795,000Active3 beds 4 baths1,888 sq. ft.4349 Yeti Ln, ISLAND PARK, ID 83429
MLS# 2178799Listed by: MOUNTAIN LIFE REALTY, DBA MLR - New
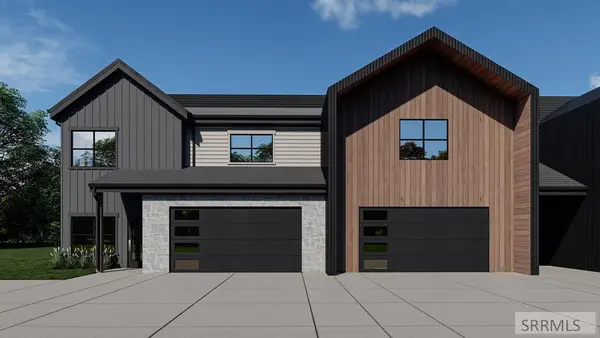 $895,000Active4 beds 4 baths2,507 sq. ft.
$895,000Active4 beds 4 baths2,507 sq. ft.4359 Yeti Ln, ISLAND PARK, ID 83429
MLS# 2178790Listed by: MOUNTAIN LIFE REALTY, DBA MLR - New
 $795,000Active3 beds 4 baths1,888 sq. ft.
$795,000Active3 beds 4 baths1,888 sq. ft.4357 Yeti Ln, ISLAND PARK, ID 83429
MLS# 2178791Listed by: MOUNTAIN LIFE REALTY, DBA MLR - New
 $895,000Active4 beds 4 baths2,507 sq. ft.
$895,000Active4 beds 4 baths2,507 sq. ft.4353 Yeti Ln, ISLAND PARK, ID 83429
MLS# 2178793Listed by: MOUNTAIN LIFE REALTY, DBA MLR - New
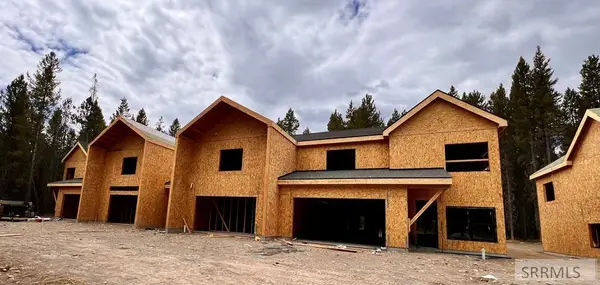 $895,000Active4 beds 4 baths2,507 sq. ft.
$895,000Active4 beds 4 baths2,507 sq. ft.4351 Yeti Ln, ISLAND PARK, ID 83429
MLS# 2178797Listed by: MOUNTAIN LIFE REALTY, DBA MLR - New
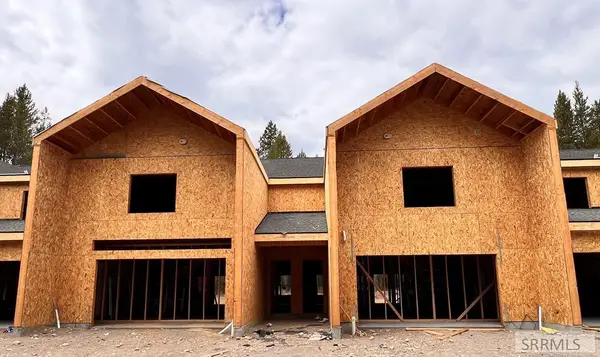 $795,000Active3 beds 4 baths1,888 sq. ft.
$795,000Active3 beds 4 baths1,888 sq. ft.4355 Yeti Ln, ISLAND PARK, ID 83429
MLS# 2178800Listed by: MOUNTAIN LIFE REALTY, DBA MLR
