3753 Robbins Circle, ISLAND PARK, ID 83429
Local realty services provided by:Better Homes and Gardens Real Estate 43° North

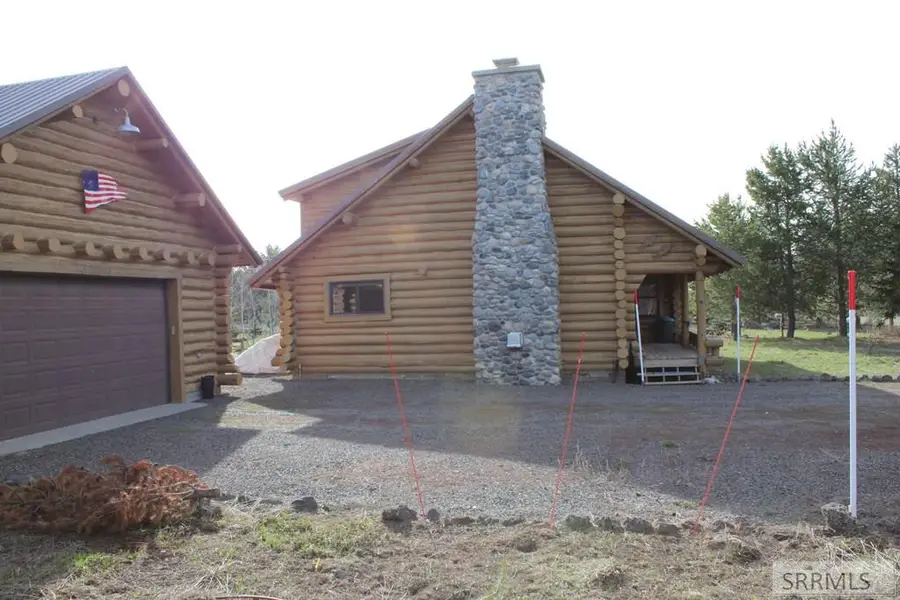
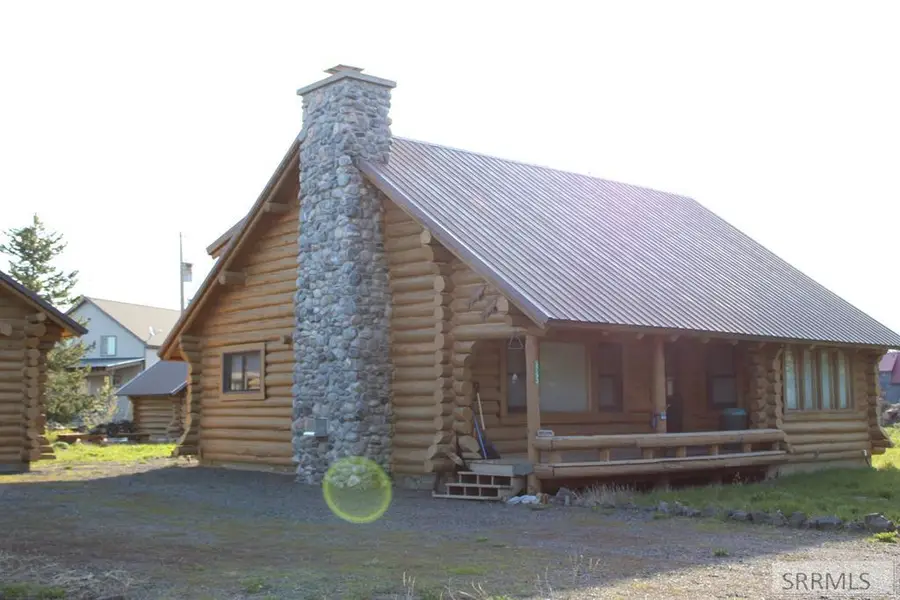
3753 Robbins Circle,ISLAND PARK, ID 83429
$834,000
- 4 Beds
- 4 Baths
- 1,792 sq. ft.
- Single family
- Active
Listed by:clinton farmer
Office:rainbow realty
MLS#:2176218
Source:ID_SRMLS
Price summary
- Price:$834,000
- Price per sq. ft.:$465.4
About this home
Income opportunity. Dennis Kennedy custom log home. Hand peeled logs stand the test of time and add beauty to the interior and cabin theme. Skip sawn oak 3/4 inch floors with walnut trim ad class and durability. Custom hand built kitchen cabinets with antique features blend into the open floor plan. View the Snake river out the Anderson windows or sit on the covered porch and watch the rain or snow fall. A forced air furnace makes winter manageable and a natural river rock fireplace adds warmth and comfort for all. Robbins sub is a fishing paradise with two easements for homeowners to access world class fishing. Close to gas and restaurants make touring and entertaining friends a breeze. Mountain bike or snowmobile out the development and enjoy the trail systems of Harriman state park or national forest roads. Store your toys in the 863 sq foot oversized garage. A loft above the garage is wired for heat and ready to frame. fire pit/ log shed. A metal garage sits on the property with a separate entrance for easy access and storage. The property is home to lodge pole pine, blue spruce, aspen, and engelmen pine. Snowberry bushes and wild flowers surround the grounds. Automatic drip system waters trees all summer long. This home may be rented as short term rental.
Contact an agent
Home facts
- Year built:1990
- Listing Id #:2176218
- Added:101 day(s) ago
- Updated:July 30, 2025 at 02:58 PM
Rooms and interior
- Bedrooms:4
- Total bathrooms:4
- Full bathrooms:3
- Half bathrooms:1
- Living area:1,792 sq. ft.
Heating and cooling
- Heating:Electric, Forced Air, Propane
Structure and exterior
- Roof:Metal
- Year built:1990
- Building area:1,792 sq. ft.
- Lot area:0.97 Acres
Schools
- High school:NORTH FREMONT A215HS
- Middle school:NORTH FREMONT A215JH
- Elementary school:ASHTON A215EL
Utilities
- Water:Community Well (5+)
- Sewer:Public Sewer
Finances and disclosures
- Price:$834,000
- Price per sq. ft.:$465.4
- Tax amount:$3,306 (2024)
New listings near 3753 Robbins Circle
- New
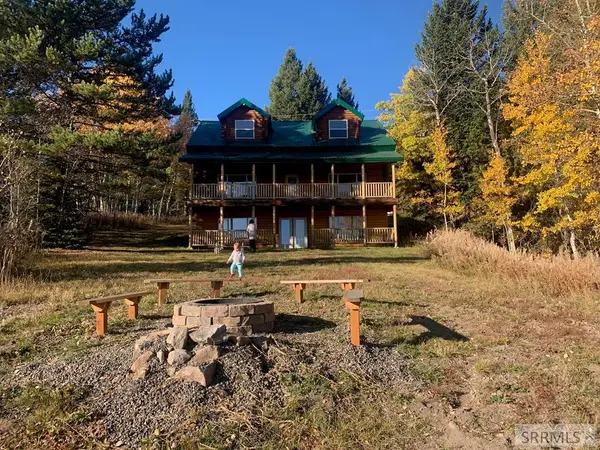 $799,900Active2 beds 3 baths3,120 sq. ft.
$799,900Active2 beds 3 baths3,120 sq. ft.4790 Balsam Street, ISLAND PARK, ID 83429
MLS# 2178910Listed by: OUTBACK REAL ESTATE, LLC - New
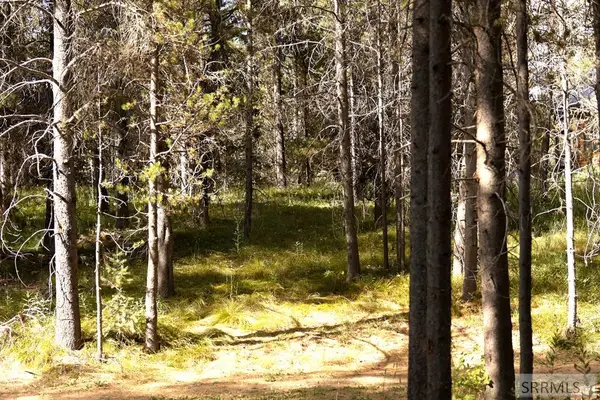 $85,000Active0.25 Acres
$85,000Active0.25 Acres4007 Cougar Street, ISLAND PARK, ID 83429
MLS# 2178873Listed by: REAL BROKER LLC - New
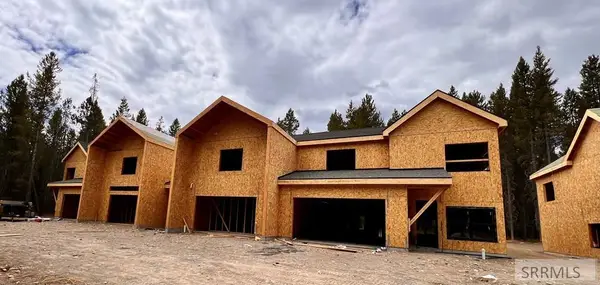 $795,000Active3 beds 4 baths1,888 sq. ft.
$795,000Active3 beds 4 baths1,888 sq. ft.4347 Yeti Ln, ISLAND PARK, ID 83429
MLS# 2178795Listed by: MOUNTAIN LIFE REALTY, DBA MLR - New
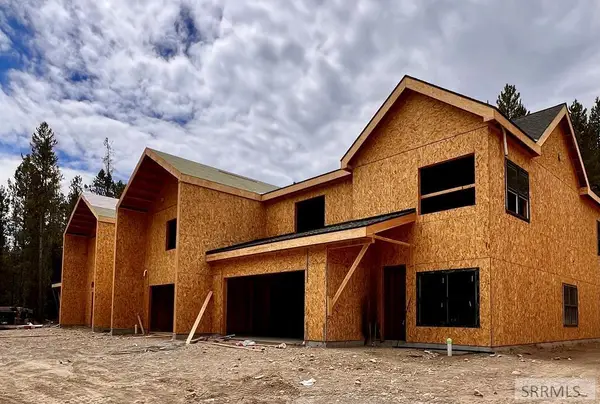 $895,000Active4 beds 4 baths2,507 sq. ft.
$895,000Active4 beds 4 baths2,507 sq. ft.4345 Yeti Ln, ISLAND PARK, ID 83429
MLS# 2178798Listed by: MOUNTAIN LIFE REALTY, DBA MLR - New
 $795,000Active3 beds 4 baths1,888 sq. ft.
$795,000Active3 beds 4 baths1,888 sq. ft.4349 Yeti Ln, ISLAND PARK, ID 83429
MLS# 2178799Listed by: MOUNTAIN LIFE REALTY, DBA MLR - New
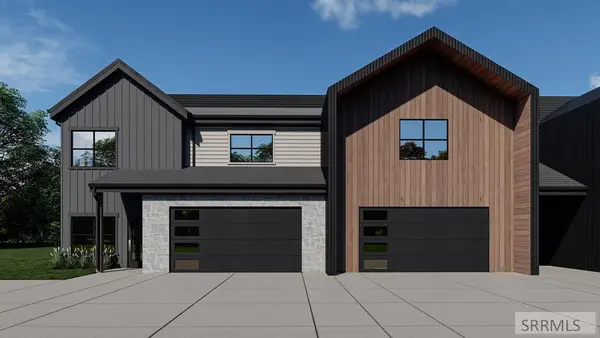 $895,000Active4 beds 4 baths2,507 sq. ft.
$895,000Active4 beds 4 baths2,507 sq. ft.4359 Yeti Ln, ISLAND PARK, ID 83429
MLS# 2178790Listed by: MOUNTAIN LIFE REALTY, DBA MLR - New
 $795,000Active3 beds 4 baths1,888 sq. ft.
$795,000Active3 beds 4 baths1,888 sq. ft.4357 Yeti Ln, ISLAND PARK, ID 83429
MLS# 2178791Listed by: MOUNTAIN LIFE REALTY, DBA MLR - New
 $895,000Active4 beds 4 baths2,507 sq. ft.
$895,000Active4 beds 4 baths2,507 sq. ft.4353 Yeti Ln, ISLAND PARK, ID 83429
MLS# 2178793Listed by: MOUNTAIN LIFE REALTY, DBA MLR - New
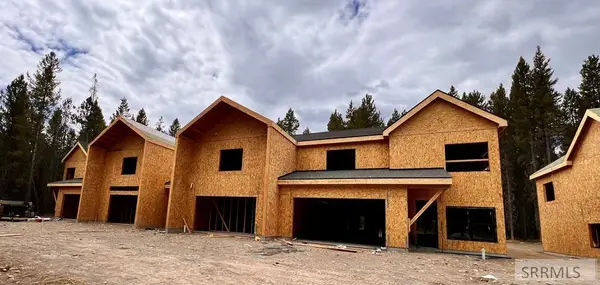 $895,000Active4 beds 4 baths2,507 sq. ft.
$895,000Active4 beds 4 baths2,507 sq. ft.4351 Yeti Ln, ISLAND PARK, ID 83429
MLS# 2178797Listed by: MOUNTAIN LIFE REALTY, DBA MLR - New
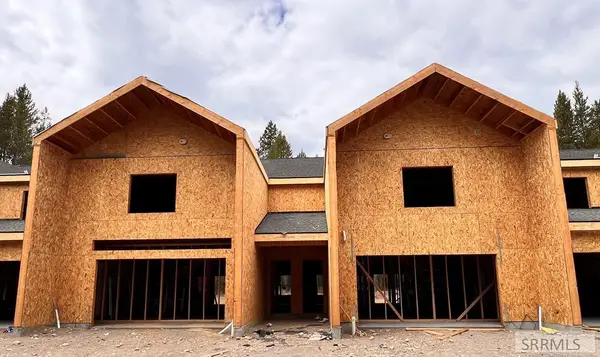 $795,000Active3 beds 4 baths1,888 sq. ft.
$795,000Active3 beds 4 baths1,888 sq. ft.4355 Yeti Ln, ISLAND PARK, ID 83429
MLS# 2178800Listed by: MOUNTAIN LIFE REALTY, DBA MLR
