- BHGRE®
- Idaho
- Island Park
- 3770 Arctic Fox Drive
3770 Arctic Fox Drive, Island Park, ID 83429
Local realty services provided by:Better Homes and Gardens Real Estate 43° North
3770 Arctic Fox Drive,Island Park, ID 83429
$890,000
- 4 Beds
- 4 Baths
- 2,160 sq. ft.
- Multi-family
- Active
Listed by: brayden buxton
Office: real broker llc.
MLS#:2180128
Source:ID_SRMLS
Price summary
- Price:$890,000
- Price per sq. ft.:$412.04
About this home
Exceptional short-term rental or multi-family opportunity in the heart of Island Park. Fully furnished 4 bed 4 bath triplex located behind historic Pond's Lodge with direct access to year-round recreation. Three total units, two with adjoining doors for flexible use. Main unit features a full kitchen with stainless appliances, vaulted ceilings, rock propane fireplace, heated hard-surface flooring, and a covered deck. All units include furniture, beds, and cookware. Located on Arctic Fox Drive with community water, public sewer, and winter access. Short walk to Pond's Lodge Restaurant & Bar and Sinclair Gas Station with a public electric-vehicle charging station. Nearby dining includes Connie's Restaurant, Cafe Sabor, and TroutHunter Bar & Grill. Ideal for short-term rental, personal getaway, or multi-family retreat. Buyer and agent to verify all information including HOA details, rental regulations, and unit configuration.
Contact an agent
Home facts
- Year built:2019
- Listing ID #:2180128
- Added:111 day(s) ago
- Updated:January 14, 2026 at 05:57 PM
Rooms and interior
- Bedrooms:4
- Total bathrooms:4
- Full bathrooms:4
- Living area:2,160 sq. ft.
Heating and cooling
- Heating:Electric, Propane
Structure and exterior
- Roof:Composition
- Year built:2019
- Building area:2,160 sq. ft.
- Lot area:0.22 Acres
Schools
- High school:NORTH FREMONT A215HS
- Middle school:NORTH FREMONT A215JH
- Elementary school:ASHTON A215EL
Utilities
- Water:Community Well (5+)
- Sewer:Public Sewer
Finances and disclosures
- Price:$890,000
- Price per sq. ft.:$412.04
- Tax amount:$4,837 (2024)
New listings near 3770 Arctic Fox Drive
- New
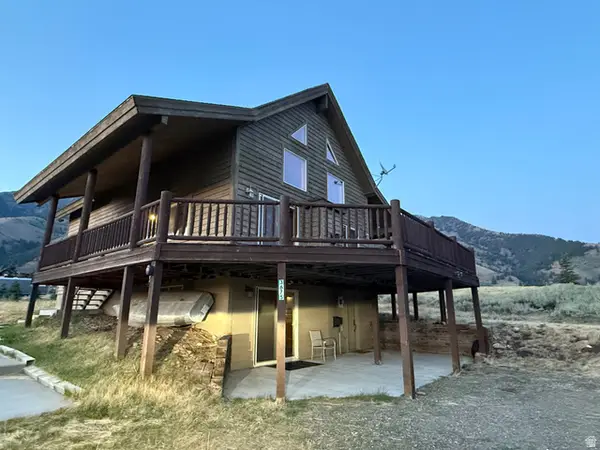 $865,000Active4 beds 3 baths2,822 sq. ft.
$865,000Active4 beds 3 baths2,822 sq. ft.3675 Obrien Dr, Island Park, ID 83429
MLS# 2133640Listed by: KELLER WILLIAMS REALTY EAST IDAHO - New
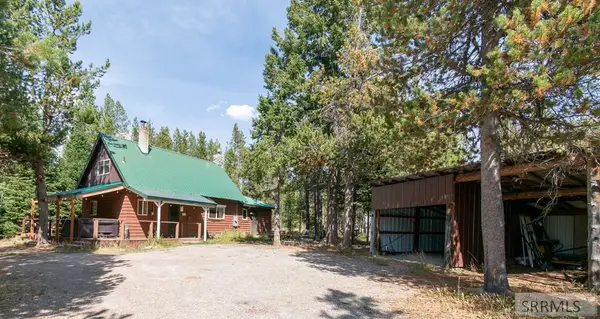 $599,000Active3 beds 3 baths1,788 sq. ft.
$599,000Active3 beds 3 baths1,788 sq. ft.3808 Moccasin Road, ISLAND PARK, ID 83429
MLS# 2181749Listed by: MOUNTAIN LIFE REALTY, DBA MLR - New
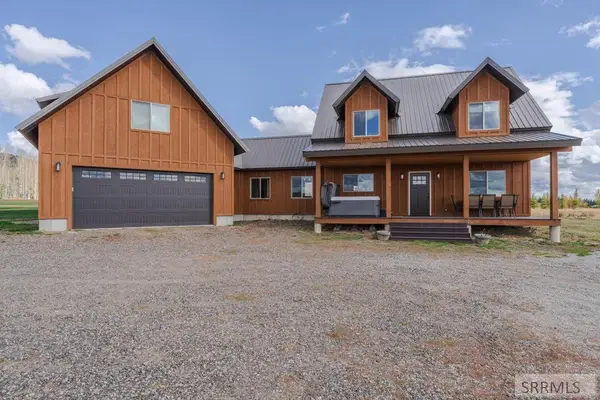 $1,174,000Active4 beds 5 baths2,759 sq. ft.
$1,174,000Active4 beds 5 baths2,759 sq. ft.4099 Stage Coach Way, ISLAND PARK, ID 83429
MLS# 2181743Listed by: MOUNTAIN LIFE REALTY, DBA MLR - New
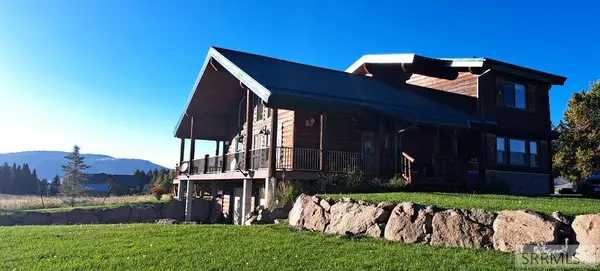 $1,185,000Active4 beds 4 baths3,168 sq. ft.
$1,185,000Active4 beds 4 baths3,168 sq. ft.5085 Trumpeter Road, ISLAND PARK, ID 83429
MLS# 2181646Listed by: KELLER WILLIAMS REALTY EAST IDAHO 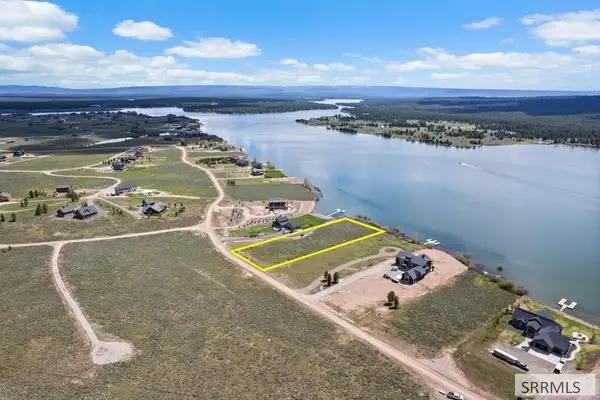 $900,000Active1.51 Acres
$900,000Active1.51 Acres3696 Southshore Drive, ISLAND PARK, ID 83429
MLS# 2181372Listed by: SILVERCREEK REALTY GROUP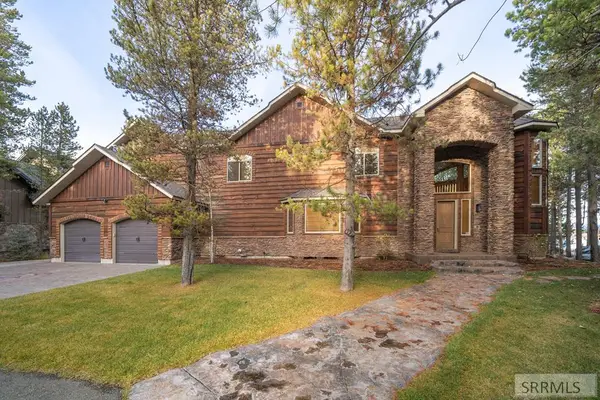 $3,300,000Active6 beds 7 baths4,788 sq. ft.
$3,300,000Active6 beds 7 baths4,788 sq. ft.3653 Redtail Street, ISLAND PARK, ID 83429
MLS# 2181205Listed by: KELLER WILLIAMS REALTY EAST IDAHO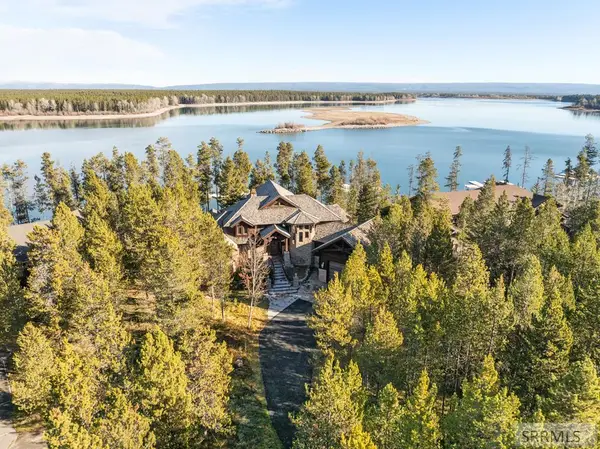 $5,200,000Active7 beds 7 baths7,251 sq. ft.
$5,200,000Active7 beds 7 baths7,251 sq. ft.3655 Redtail Street, ISLAND PARK, ID 83429
MLS# 2181206Listed by: KELLER WILLIAMS REALTY EAST IDAHO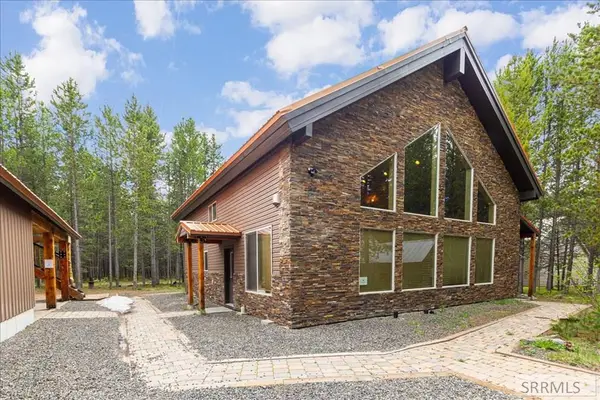 $999,998Active5 beds 3 baths3,270 sq. ft.
$999,998Active5 beds 3 baths3,270 sq. ft.4170 Big Springs Loop Road, ISLAND PARK, ID 83429
MLS# 2181169Listed by: CENTURY 21 HIGH DESERT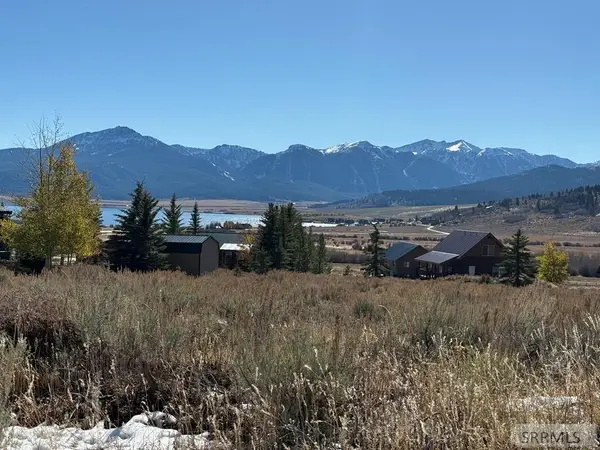 $140,000Pending0.62 Acres
$140,000Pending0.62 Acres5535 Yellowstone Drive, ISLAND PARK, ID 83429
MLS# 2181039Listed by: MOUNTAIN LIFE REALTY, DBA MLR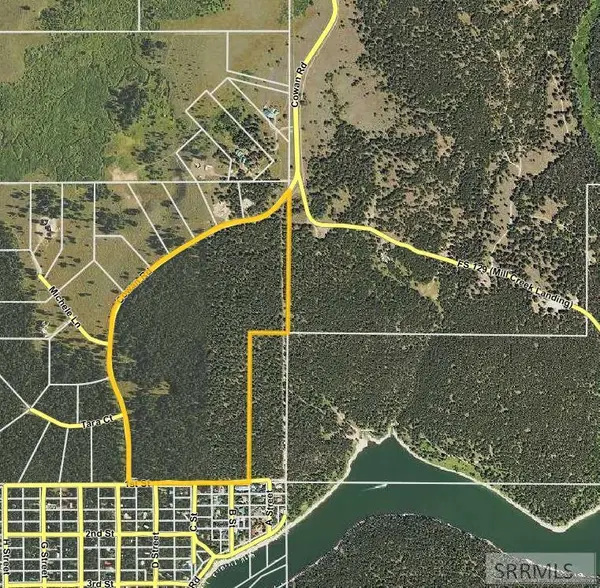 $1,750,000Active15 Acres
$1,750,000Active15 AcresTBD Cowan Road, ISLAND PARK, ID 83429
MLS# 2181015Listed by: CENTURY 21 HIGH DESERT

