3775&77 Lynx Drive, Island Park, ID 83429
Local realty services provided by:Better Homes and Gardens Real Estate 43° North
Listed by:tom jewell
Office:idaho's real estate
MLS#:2164473
Source:ID_SRMLS
Price summary
- Price:$1,599,000
- Price per sq. ft.:$478.89
About this home
LOCATED ON TWO LOTS IN THE HEART OF ISLAND PARK AMONG THE PINES AT HISTORIC PONDS LODGE, this majestic 14" log home is merely steps away from the Buffalo River and offers four spacious bedrooms with three immaculate bathrooms. The wide open living space begins with custom hardwood flooring, vaulted log rafters, and a soaring rock fireplace all reminiscent of your favorite YELLOWSTONE vacation lodge. The custom granite breakfast island invites cozy family gatherings and great guest entertainment. The kitchen is surrounded by custom knotty hickory cabinetry and stainless steel appliances. Follow the massive log stairway up to the entertainment loft for panoramic views of the sunrise or enjoy the serenity of the Targhee National Forest from the elevated back deck. The covered main floor wraparound decks only add to the outdoor living/entertainment space along with a massive fire pit perfect for adding to those family memories. The large concrete driveway allows for plenty of parking and washing off "toys". This unique property is a perfect short term rental investment or family retreat. Closing date to be in October. Will consider all reasonable offers. Call listing agent for for appointment to show today!
Contact an agent
Home facts
- Year built:2019
- Listing ID #:2164473
- Added:525 day(s) ago
- Updated:August 24, 2025 at 02:58 PM
Rooms and interior
- Bedrooms:4
- Total bathrooms:3
- Full bathrooms:3
- Living area:3,339 sq. ft.
Heating and cooling
- Heating:Electric, Propane
Structure and exterior
- Roof:Metal
- Year built:2019
- Building area:3,339 sq. ft.
- Lot area:0.36 Acres
Schools
- High school:NORTH FREMONT A215HS
- Middle school:NORTH FREMONT A215JH
- Elementary school:ASHTON A215EL
Utilities
- Water:Community Well (5+)
- Sewer:Public Sewer
Finances and disclosures
- Price:$1,599,000
- Price per sq. ft.:$478.89
- Tax amount:$6,433 (2022)
New listings near 3775&77 Lynx Drive
- New
 $185,000Active0.5 Acres
$185,000Active0.5 AcresTBD Robbins Circle, ISLAND PARK, ID 83429
MLS# 2179691Listed by: RAINBOW REALTY 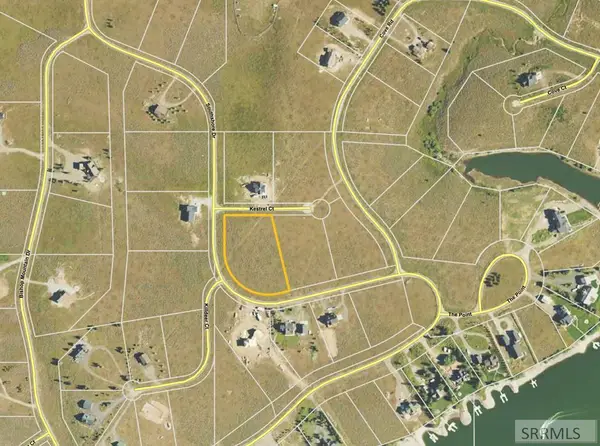 $335,000Active2.41 Acres
$335,000Active2.41 Acres3426 Kestrel, ISLAND PARK, ID 83429
MLS# 2179463Listed by: OUTBACK REAL ESTATE, LLC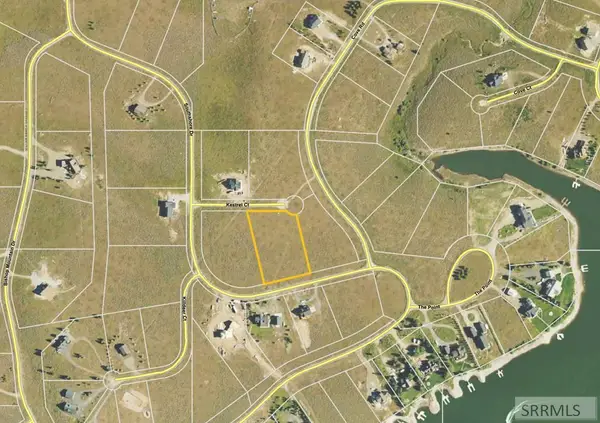 $325,000Active2.08 Acres
$325,000Active2.08 Acres3428 Kestrel, ISLAND PARK, ID 83429
MLS# 2179464Listed by: OUTBACK REAL ESTATE, LLC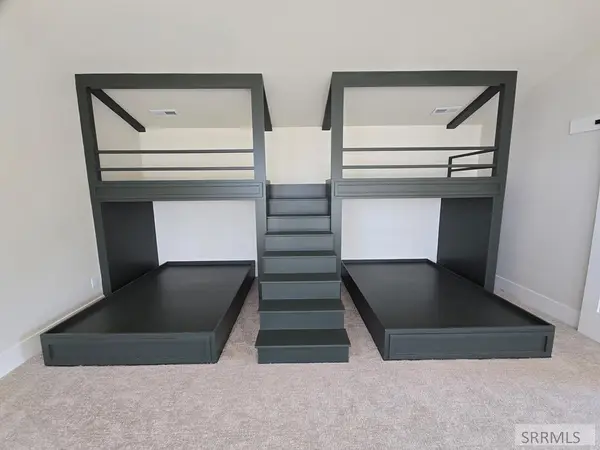 $1,499,000Pending5 beds 8 baths3,935 sq. ft.
$1,499,000Pending5 beds 8 baths3,935 sq. ft.3945 Cowan Road, ISLAND PARK, ID 83429
MLS# 2179420Listed by: IDAHO'S REAL ESTATE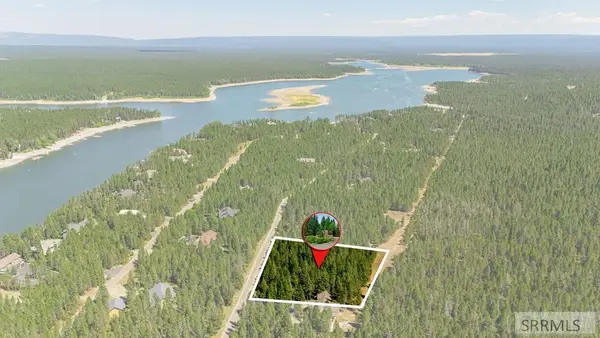 $415,000Active1.35 Acres
$415,000Active1.35 Acres3626 Sparrow Hawk Drive, ISLAND PARK, ID 83429
MLS# 2179317Listed by: MISTY MOUNTAIN PROPERTY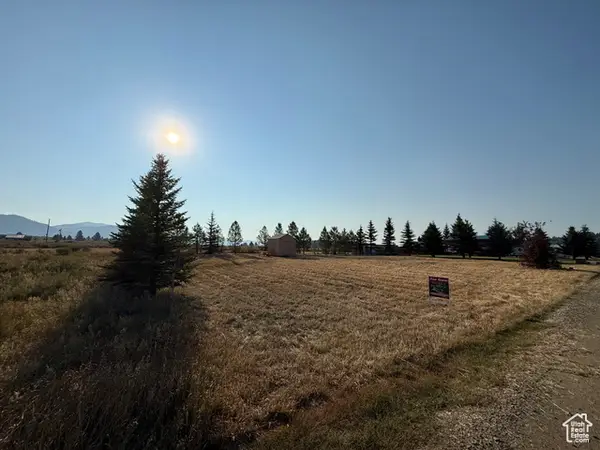 $185,000Pending0.43 Acres
$185,000Pending0.43 Acres5082 E Goose Bay Dr E, Island Park, ID 83429
MLS# 2107614Listed by: KELLER WILLIAMS REALTY EAST IDAHO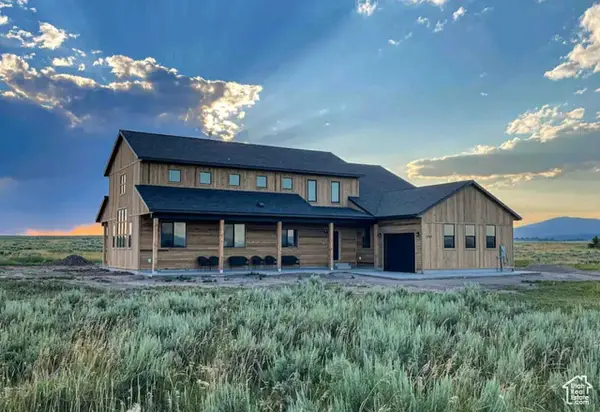 $1,295,000Active4 beds 4 baths3,429 sq. ft.
$1,295,000Active4 beds 4 baths3,429 sq. ft.3757 Southshore Dr, Island Park, ID 83429
MLS# 2107592Listed by: KELLER WILLIAMS REALTY EAST IDAHO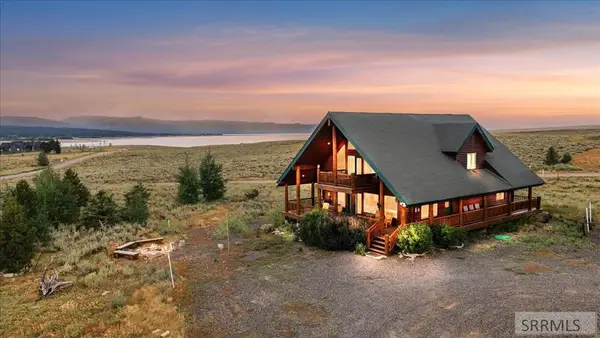 $1,100,000Active5 beds 3 baths2,394 sq. ft.
$1,100,000Active5 beds 3 baths2,394 sq. ft.3414 Killdeer Court, ISLAND PARK, ID 83429
MLS# 2179087Listed by: CENTURY 21 HIGH DESERT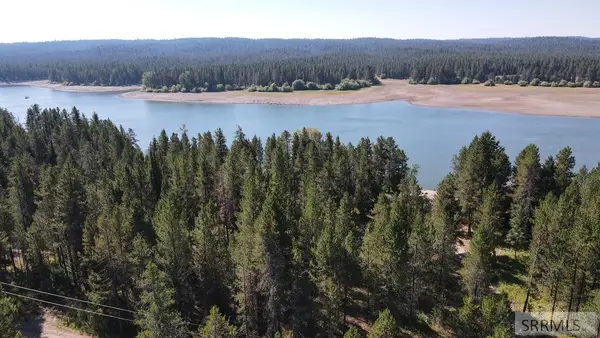 $215,000Active0.57 Acres
$215,000Active0.57 Acres3561 Bills Loop South Road, ISLAND PARK, ID 83429
MLS# 2179043Listed by: MOUNTAIN LIFE REALTY, DBA MLR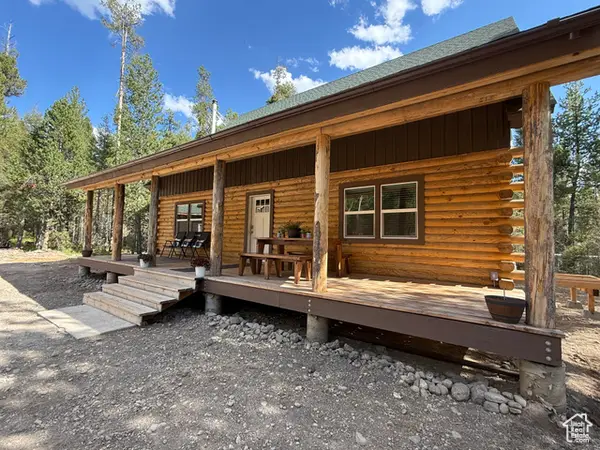 $838,500Active3 beds 3 baths2,200 sq. ft.
$838,500Active3 beds 3 baths2,200 sq. ft.4178 Forestview Dr, Island Park, ID 83429
MLS# 2106082Listed by: KELLER WILLIAMS REALTY EAST IDAHO
