3800 Century Drive, Island Park, ID 83429
Local realty services provided by:Better Homes and Gardens Real Estate 43° North
Listed by: karen cameron
Office: century 21 high desert
MLS#:2177850
Source:ID_SRMLS
Price summary
- Price:$3,391,500
- Price per sq. ft.:$595.42
About this home
MUST SEE - RECENTLY "REFRESHED" - SOME NEW FURNITURE - ALL NEW BEDDING AND DECOR - RARE SANDY BEACH w/150' LAKE FRONTAGE and DEEP WATER - EXPANSIVE LAKE & MOUNTAIN VIEWS - FLOOR TO CEILING TWO STORY WINDOWS OVERLOOKING LAKE - TIMBERFRAME STYLE - MOSTLY FURNISHED - SEPARATE BUNK ROOM - BASKETBALL COURT - PRIVATE BOAT DOCK are just some of the fabulous features you will enjoy when you own this executive style cabin, featuring 2 master suites, hardwood and tile flooring, 4 fireplaces, HUGE open kitchen w/ professional 48" gas range, elegant granite counters. abundant sleeping areas to accommodate large groups including a large bonus room with 3/4 bath over the nearly 1000 sq. ft. detached garage (attached by a breezeway). Walk-out lower level with game room, wet bar, kitchenette and leading out to a large patio, hot tub and firepit with the lake just steps away. BONUS: Facing the lake, on the lower level, is a single garage to store all of your water toys. Also included is a large vinyl dock with jet ski parking. SHORT TERM RENTALS ARE ALLOWED - THIS IS A GATED COMMUNITY - CALL LISTING AGENT FOR ACCESS AND MORE INFO. Be sure to click on the VIRTUAL TOUR icon to view the 3D walk-thru tour w/floor plans.
Contact an agent
Home facts
- Year built:2008
- Listing ID #:2177850
- Added:170 day(s) ago
- Updated:December 17, 2025 at 07:44 PM
Rooms and interior
- Bedrooms:7
- Total bathrooms:7
- Full bathrooms:6
- Half bathrooms:1
- Living area:5,696 sq. ft.
Heating and cooling
- Heating:Cadet Style, Electric, Forced Air, Propane
Structure and exterior
- Roof:Architectural
- Year built:2008
- Building area:5,696 sq. ft.
- Lot area:1.02 Acres
Schools
- High school:NORTH FREMONT A215HS
- Middle school:NORTH FREMONT A215JH
- Elementary school:ASHTON A215EL
Utilities
- Water:Community Well (5+)
- Sewer:Private Septic
Finances and disclosures
- Price:$3,391,500
- Price per sq. ft.:$595.42
- Tax amount:$9,099 (2024)
New listings near 3800 Century Drive
- New
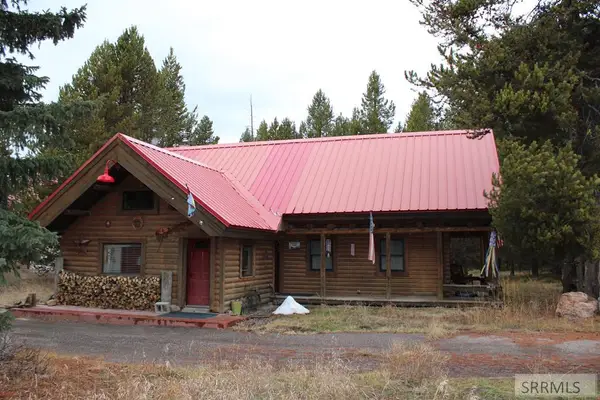 $1,100,000Active4 beds 3 baths2,384 sq. ft.
$1,100,000Active4 beds 3 baths2,384 sq. ft.4212 Big Springs Loop Road, ISLAND PARK, ID 83429
MLS# 2181095Listed by: RAINBOW REALTY 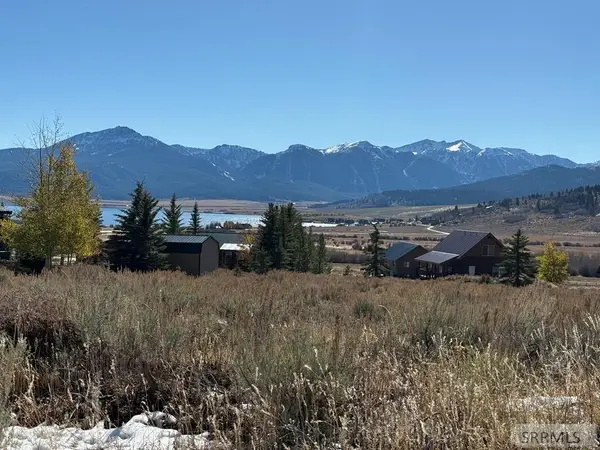 $140,000Pending0.62 Acres
$140,000Pending0.62 Acres5535 Yellowstone Drive, ISLAND PARK, ID 83429
MLS# 2181039Listed by: MOUNTAIN LIFE REALTY, DBA MLR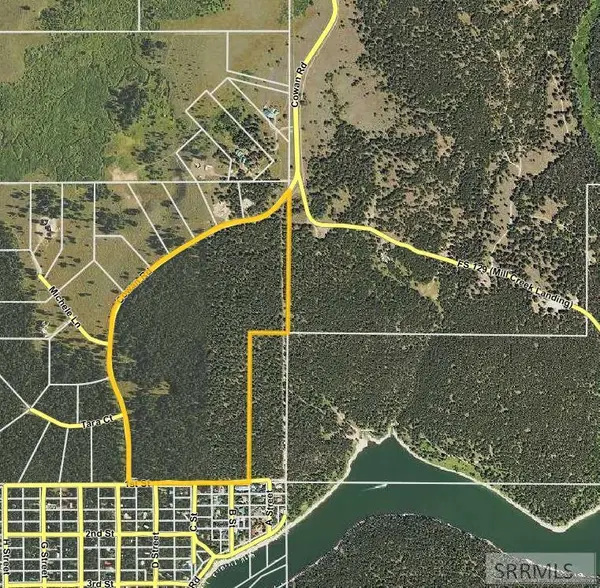 $1,750,000Active15 Acres
$1,750,000Active15 AcresTBD Cowan Road, ISLAND PARK, ID 83429
MLS# 2181015Listed by: CENTURY 21 HIGH DESERT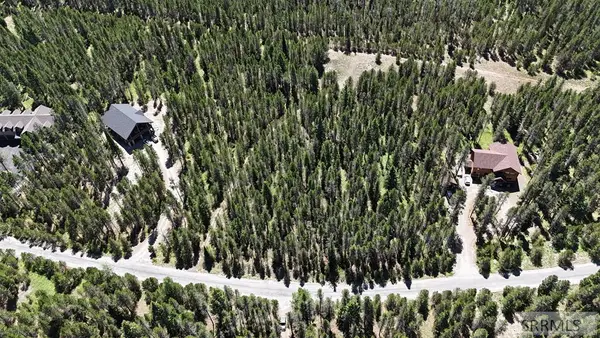 $450,000Active1.54 Acres
$450,000Active1.54 Acres3632 Sparrow Hawk Drive, ISLAND PARK, ID 83429
MLS# 2181000Listed by: KELLER WILLIAMS REALTY EAST IDAHO $225,000Active0.26 Acres
$225,000Active0.26 Acres4191 Two Top Road, ISLAND PARK, ID 83429
MLS# 2180860Listed by: CENTURY 21 HIGH DESERT $69,000Pending0.27 Acres
$69,000Pending0.27 Acres2761 Pinehaven Drive, ISLAND PARK, ID 83429
MLS# 2180783Listed by: SILVERCREEK REALTY GROUP $949,000Active4 beds 3 baths2,500 sq. ft.
$949,000Active4 beds 3 baths2,500 sq. ft.4128 Sawtelle Peak rd, Island Park, ID 83429
MLS# 25-2685Listed by: BEAUTIFY IDAHO REAL ESTATE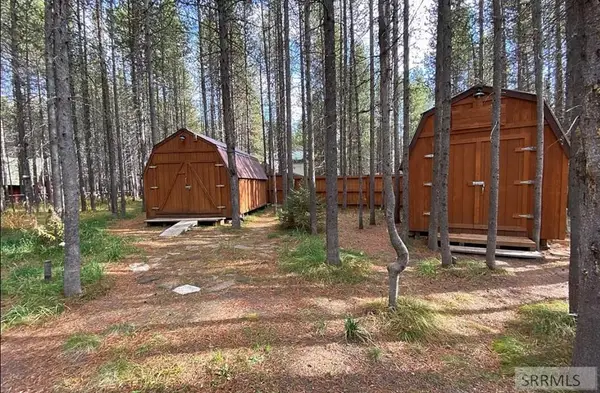 $375,000Active0.75 Acres
$375,000Active0.75 Acres4042 Marlin Drive, ISLAND PARK, ID 83429
MLS# 2180735Listed by: CENTURY 21 HIGH DESERT $1,069,000Active4 beds 3 baths2,640 sq. ft.
$1,069,000Active4 beds 3 baths2,640 sq. ft.3876 Rainbow Drive, ISLAND PARK, ID 83429
MLS# 2180706Listed by: KELLER WILLIAMS REALTY EAST IDAHO $115,000Pending0.32 Acres
$115,000Pending0.32 Acres5093 Trumpeter Road, ISLAND PARK, ID 83429
MLS# 2180659Listed by: KELLER WILLIAMS REALTY EAST IDAHO
