4001 Cougar Street, Island Park, ID 83429
Local realty services provided by:Better Homes and Gardens Real Estate 43° North
4001 Cougar Street,Island Park, ID 83429
$874,000
- 4 Beds
- 4 Baths
- 3,060 sq. ft.
- Single family
- Active
Listed by:rick robinson
Office:real estate two70
MLS#:2177913
Source:ID_SRMLS
Price summary
- Price:$874,000
- Price per sq. ft.:$285.62
About this home
Tucked away in the pines of Island Park, this stunning log cabin offers the perfect blend of rustic charm and modern comfort. Featuring soaring vaulted ceilings, exposed beams, and a wall of windows that flood the space with natural light, the great room is an inviting gathering space with room to relax and entertain. The open-concept layout flows into a spacious kitchen with custom knotty pine cabinetry, updated appliances, and forest views from the window above the sink. With warm wood finishes throughout, this cabin exudes cozy, mountain-lodge vibes while providing ample space for family and guests. Whether you're enjoying cool evenings by the fire, summer BBQs on the wraparound deck, or exploring nearby Yellowstone and Henry's Lake, this is your ultimate four-season retreat. Don't miss this opportunity to own a true gem in the heart of Island Park. NO SHORT TERM RENTALS.
Contact an agent
Home facts
- Year built:2007
- Listing ID #:2177913
- Added:84 day(s) ago
- Updated:August 24, 2025 at 02:58 PM
Rooms and interior
- Bedrooms:4
- Total bathrooms:4
- Full bathrooms:3
- Half bathrooms:1
- Living area:3,060 sq. ft.
Heating and cooling
- Heating:Electric, Forced Air
Structure and exterior
- Roof:Metal
- Year built:2007
- Building area:3,060 sq. ft.
- Lot area:0.5 Acres
Schools
- High school:NORTH FREMONT A215HS
- Middle school:NORTH FREMONT A215JH
- Elementary school:ASHTON A215EL
Utilities
- Water:Community Well (5+)
- Sewer:Private Septic
Finances and disclosures
- Price:$874,000
- Price per sq. ft.:$285.62
- Tax amount:$3,191 (2024)
New listings near 4001 Cougar Street
- New
 $185,000Active0.5 Acres
$185,000Active0.5 AcresTBD Robbins Circle, ISLAND PARK, ID 83429
MLS# 2179691Listed by: RAINBOW REALTY 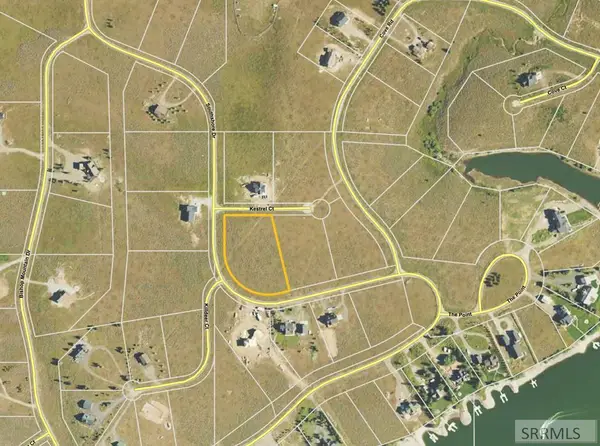 $335,000Active2.41 Acres
$335,000Active2.41 Acres3426 Kestrel, ISLAND PARK, ID 83429
MLS# 2179463Listed by: OUTBACK REAL ESTATE, LLC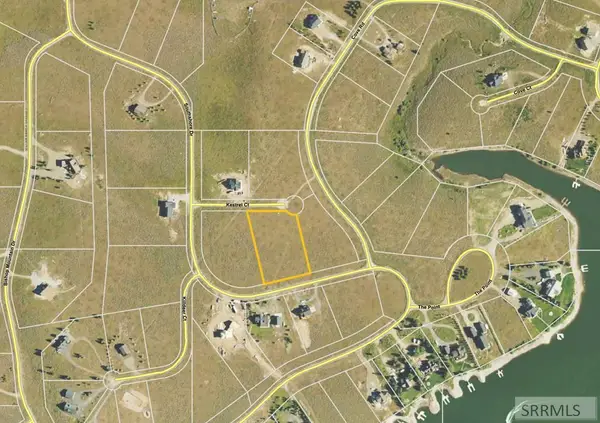 $325,000Active2.08 Acres
$325,000Active2.08 Acres3428 Kestrel, ISLAND PARK, ID 83429
MLS# 2179464Listed by: OUTBACK REAL ESTATE, LLC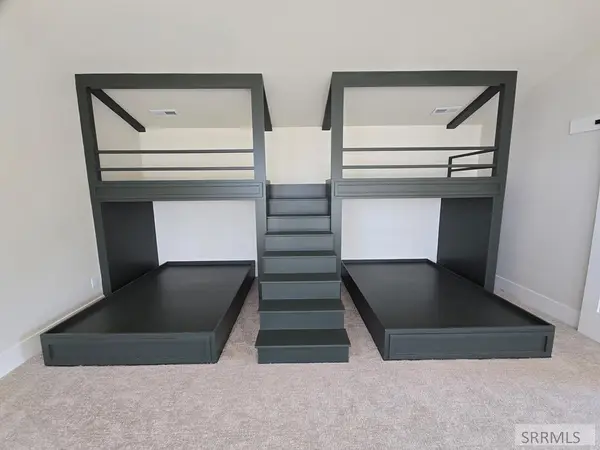 $1,499,000Pending5 beds 8 baths3,935 sq. ft.
$1,499,000Pending5 beds 8 baths3,935 sq. ft.3945 Cowan Road, ISLAND PARK, ID 83429
MLS# 2179420Listed by: IDAHO'S REAL ESTATE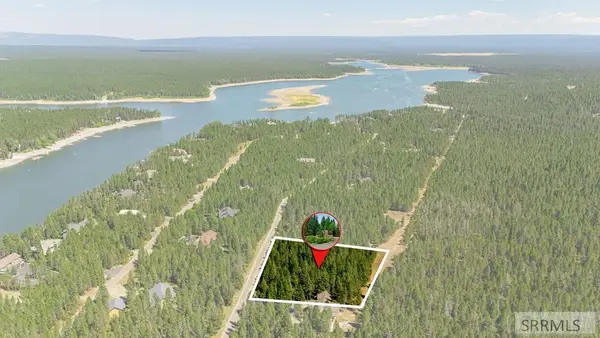 $415,000Active1.35 Acres
$415,000Active1.35 Acres3626 Sparrow Hawk Drive, ISLAND PARK, ID 83429
MLS# 2179317Listed by: MISTY MOUNTAIN PROPERTY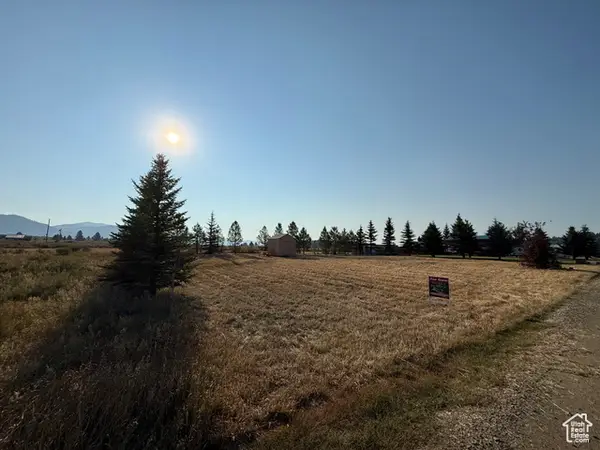 $185,000Pending0.43 Acres
$185,000Pending0.43 Acres5082 E Goose Bay Dr E, Island Park, ID 83429
MLS# 2107614Listed by: KELLER WILLIAMS REALTY EAST IDAHO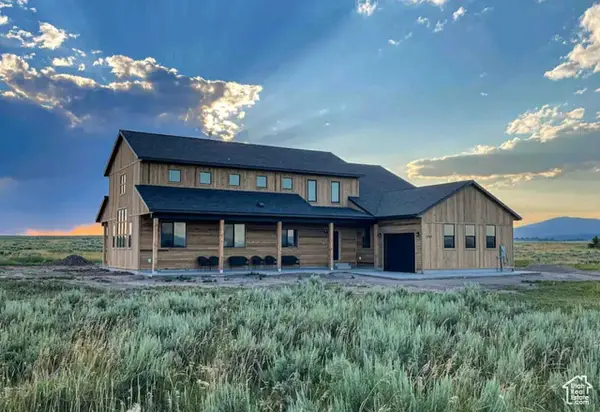 $1,295,000Active4 beds 4 baths3,429 sq. ft.
$1,295,000Active4 beds 4 baths3,429 sq. ft.3757 Southshore Dr, Island Park, ID 83429
MLS# 2107592Listed by: KELLER WILLIAMS REALTY EAST IDAHO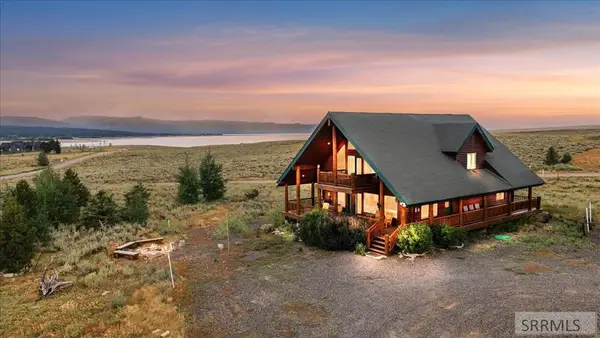 $1,100,000Active5 beds 3 baths2,394 sq. ft.
$1,100,000Active5 beds 3 baths2,394 sq. ft.3414 Killdeer Court, ISLAND PARK, ID 83429
MLS# 2179087Listed by: CENTURY 21 HIGH DESERT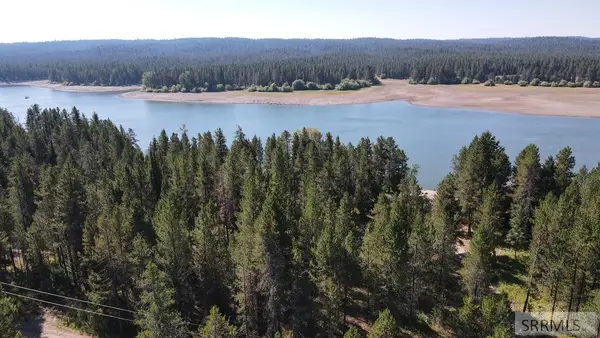 $215,000Active0.57 Acres
$215,000Active0.57 Acres3561 Bills Loop South Road, ISLAND PARK, ID 83429
MLS# 2179043Listed by: MOUNTAIN LIFE REALTY, DBA MLR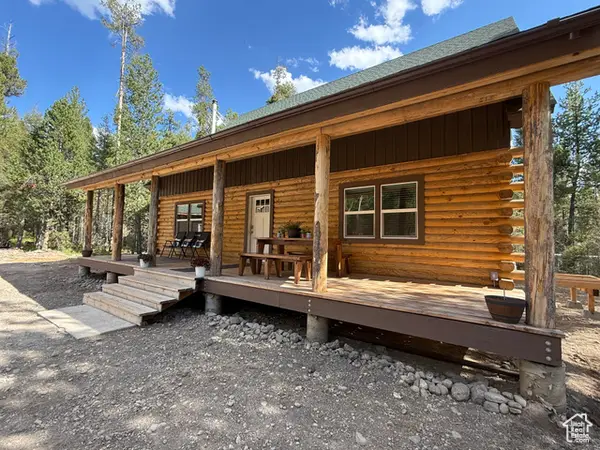 $838,500Active3 beds 3 baths2,200 sq. ft.
$838,500Active3 beds 3 baths2,200 sq. ft.4178 Forestview Dr, Island Park, ID 83429
MLS# 2106082Listed by: KELLER WILLIAMS REALTY EAST IDAHO
