- BHGRE®
- Idaho
- Island Park
- 4016 Aiden Court
4016 Aiden Court, Island Park, ID 83429
Local realty services provided by:Better Homes and Gardens Real Estate 43° North
4016 Aiden Court,Island Park, ID 83429
$899,000
- 4 Beds
- 2 Baths
- 2,224 sq. ft.
- Single family
- Pending
Listed by: neil hamann
Office: idaho rocky mountain real estate
MLS#:2179283
Source:ID_SRMLS
Price summary
- Price:$899,000
- Price per sq. ft.:$404.23
About this home
Built in 2018 this two-story home features 4 bedrooms, 2 full bathrooms, a 1104 sq. ft shop which has 432 sq ft (included in total sq. ft of the shop) finished apartment with 1 bedroom, office/2nd bedroom and 1 bathroom. The shop has covered bay with open front 12W x36L to store all those toys. Inside the cabin, kitchen, dining room and family room on the main level is perfect for large those gatherings. Upstairs features 3 bedrooms, full bathroom and a living room. Sit and relax in the hot tub on the deck and enjoy the amazing views this cabin offers, has been a proven short-term rental in the summers the last three years. This beautiful cabin is situated on 1.6 acres with winter access and comes fully furnished (personal cabin items and shop contents excluded call listing agent for more details). Centrally located in the Shotgun Valley that you can snowmobile or ATV right from the property. This is a must see please call for showings as it is an active rental. BTVA
Contact an agent
Home facts
- Year built:2018
- Listing ID #:2179283
- Added:150 day(s) ago
- Updated:January 28, 2026 at 10:48 PM
Rooms and interior
- Bedrooms:4
- Total bathrooms:2
- Full bathrooms:2
- Living area:2,224 sq. ft.
Heating and cooling
- Heating:Cadet Style, Electric, Propane
Structure and exterior
- Roof:Metal
- Year built:2018
- Building area:2,224 sq. ft.
- Lot area:1.62 Acres
Schools
- High school:NORTH FREMONT A215HS
- Middle school:NORTH FREMONT A215JH
- Elementary school:ASHTON A215EL
Utilities
- Water:Shared Well
- Sewer:Private Septic
Finances and disclosures
- Price:$899,000
- Price per sq. ft.:$404.23
- Tax amount:$2,663 (2022)
New listings near 4016 Aiden Court
- New
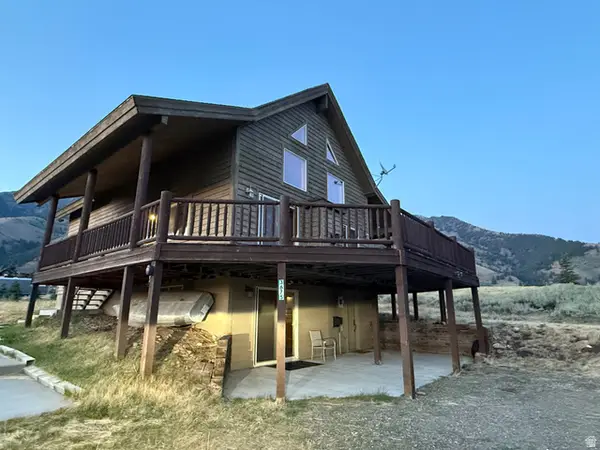 $865,000Active4 beds 3 baths2,822 sq. ft.
$865,000Active4 beds 3 baths2,822 sq. ft.3675 Obrien Dr, Island Park, ID 83429
MLS# 2133640Listed by: KELLER WILLIAMS REALTY EAST IDAHO - New
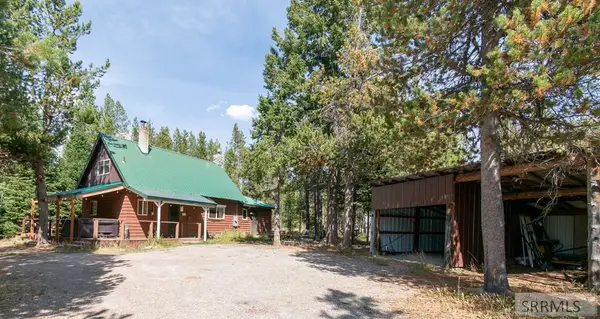 $599,000Active3 beds 3 baths1,788 sq. ft.
$599,000Active3 beds 3 baths1,788 sq. ft.3808 Moccasin Road, ISLAND PARK, ID 83429
MLS# 2181749Listed by: MOUNTAIN LIFE REALTY, DBA MLR - New
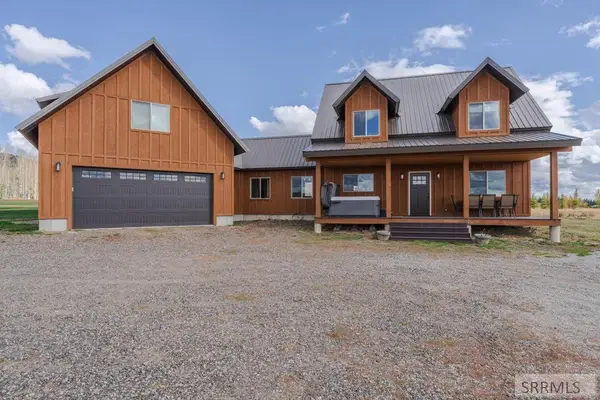 $1,174,000Active4 beds 5 baths2,759 sq. ft.
$1,174,000Active4 beds 5 baths2,759 sq. ft.4099 Stage Coach Way, ISLAND PARK, ID 83429
MLS# 2181743Listed by: MOUNTAIN LIFE REALTY, DBA MLR - New
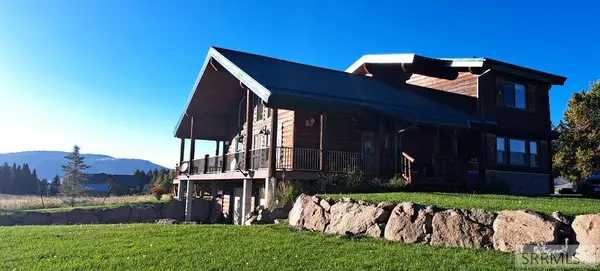 $1,185,000Active4 beds 4 baths3,168 sq. ft.
$1,185,000Active4 beds 4 baths3,168 sq. ft.5085 Trumpeter Road, ISLAND PARK, ID 83429
MLS# 2181646Listed by: KELLER WILLIAMS REALTY EAST IDAHO 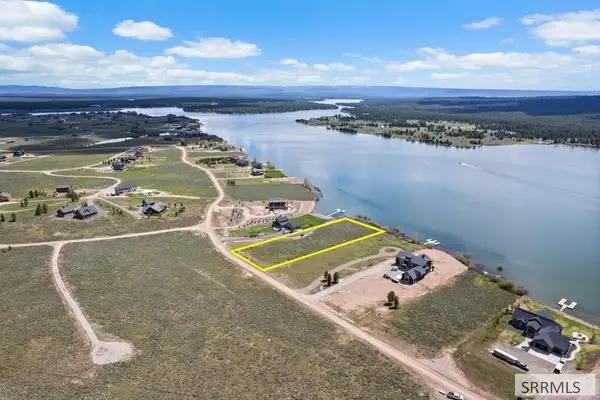 $900,000Active1.51 Acres
$900,000Active1.51 Acres3696 Southshore Drive, ISLAND PARK, ID 83429
MLS# 2181372Listed by: SILVERCREEK REALTY GROUP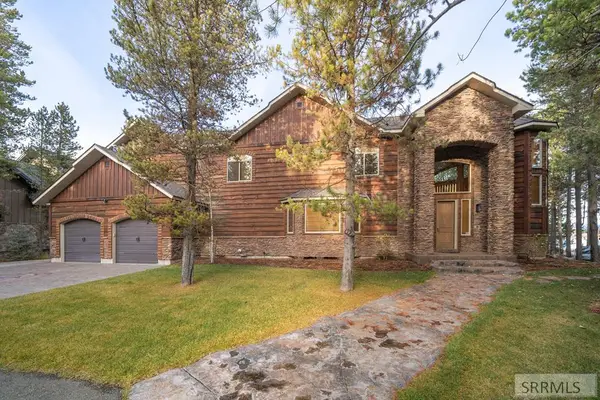 $3,300,000Active6 beds 7 baths4,788 sq. ft.
$3,300,000Active6 beds 7 baths4,788 sq. ft.3653 Redtail Street, ISLAND PARK, ID 83429
MLS# 2181205Listed by: KELLER WILLIAMS REALTY EAST IDAHO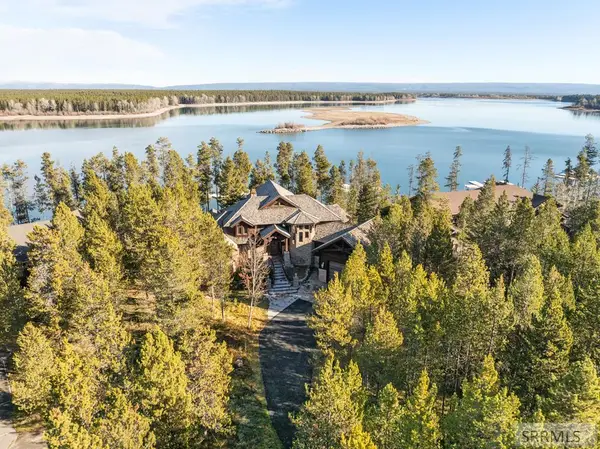 $5,200,000Active7 beds 7 baths7,251 sq. ft.
$5,200,000Active7 beds 7 baths7,251 sq. ft.3655 Redtail Street, ISLAND PARK, ID 83429
MLS# 2181206Listed by: KELLER WILLIAMS REALTY EAST IDAHO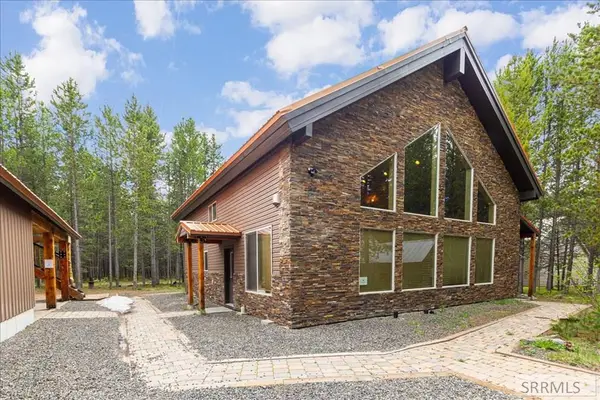 $999,998Active5 beds 3 baths3,270 sq. ft.
$999,998Active5 beds 3 baths3,270 sq. ft.4170 Big Springs Loop Road, ISLAND PARK, ID 83429
MLS# 2181169Listed by: CENTURY 21 HIGH DESERT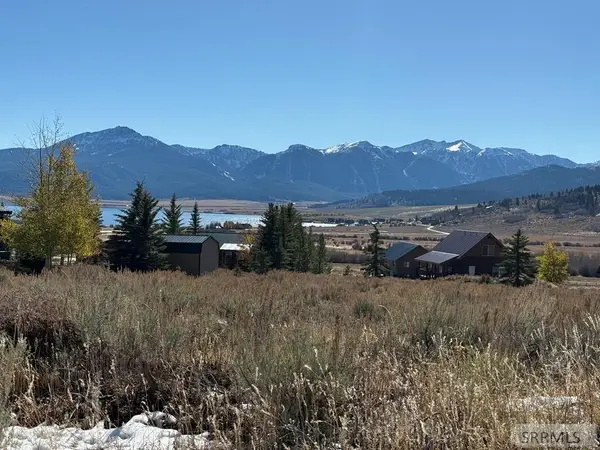 $140,000Pending0.62 Acres
$140,000Pending0.62 Acres5535 Yellowstone Drive, ISLAND PARK, ID 83429
MLS# 2181039Listed by: MOUNTAIN LIFE REALTY, DBA MLR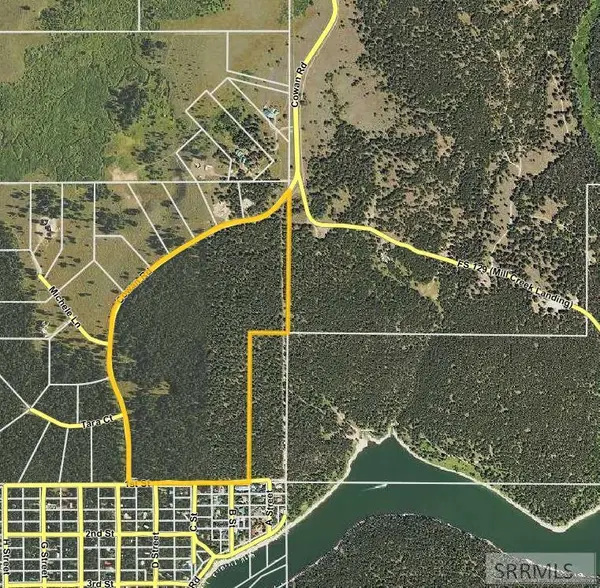 $1,750,000Active15 Acres
$1,750,000Active15 AcresTBD Cowan Road, ISLAND PARK, ID 83429
MLS# 2181015Listed by: CENTURY 21 HIGH DESERT

