- BHGRE®
- Idaho
- Island Park
- 4088 Yale Creek Road
4088 Yale Creek Road, Island Park, ID 83429
Local realty services provided by:Better Homes and Gardens Real Estate 43° North
4088 Yale Creek Road,Island Park, ID 83429
$599,500
- 3 Beds
- 2 Baths
- 1,312 sq. ft.
- Single family
- Pending
Listed by: jessica goldman
Office: silvercreek realty group
MLS#:2176212
Source:ID_SRMLS
Price summary
- Price:$599,500
- Price per sq. ft.:$456.94
About this home
This beautifully maintained 3 bed 2 bath log cabin, located just 30 minutes from the entrance of Yellowstone National Park, is an investor's dream! With year-round bookings and an impressive gross annual income of approximately $80,000, this property is perfect for those seeking a turn-key short-term rental. Nestled in a serene setting surrounded by pine trees, this cabin offers the ideal balance of privacy and convenience. Guests can explore Yellowstone during the day and return to a cozy retreat by night. Featuring a private outdoor hot tub and a custom-built sauna, this cabin is designed for relaxation. Guests rave about the large deck, complete with a fire table, BBQ grill, swing, and outdoor dining area. The open-concept design includes 3 queen bedrooms, bunk beds for kids, and a cozy living room with a fireplace. The master suite boasts its own private bath, making it perfect for families or couples. Guests can ride nearby trails directly from the cabin—no need to trailer! Perfect for ATV or snowmobile enthusiasts. Whether it's summer visitors to Yellowstone or winter travelers seeking a cozy mountain getaway, this property draws steady bookings. Sale includes furnishings and appliances making it easy to continue operating as a high-performing short-term rental.
Contact an agent
Home facts
- Year built:2007
- Listing ID #:2176212
- Added:271 day(s) ago
- Updated:January 20, 2026 at 05:47 AM
Rooms and interior
- Bedrooms:3
- Total bathrooms:2
- Full bathrooms:2
- Living area:1,312 sq. ft.
Heating and cooling
- Heating:Baseboard, Electric, Propane
Structure and exterior
- Roof:Metal
- Year built:2007
- Building area:1,312 sq. ft.
- Lot area:0.49 Acres
Schools
- High school:NORTH FREMONT A215HS
- Middle school:NORTH FREMONT A215JH
- Elementary school:ASHTON A215EL
Utilities
- Water:Community Well (5+)
- Sewer:Private Septic
Finances and disclosures
- Price:$599,500
- Price per sq. ft.:$456.94
- Tax amount:$2,200 (2024)
New listings near 4088 Yale Creek Road
- New
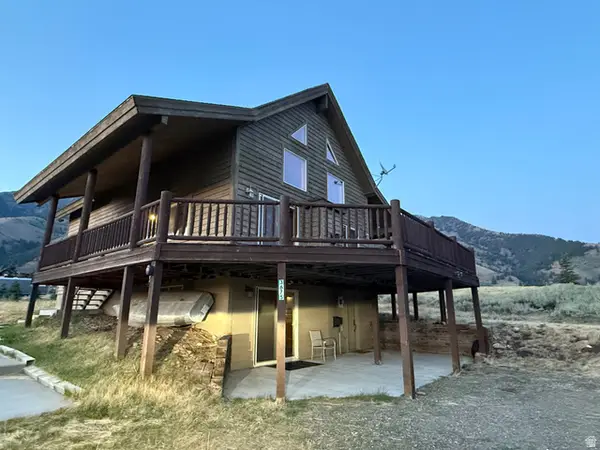 $865,000Active4 beds 3 baths2,822 sq. ft.
$865,000Active4 beds 3 baths2,822 sq. ft.3675 Obrien Dr, Island Park, ID 83429
MLS# 2133640Listed by: KELLER WILLIAMS REALTY EAST IDAHO - New
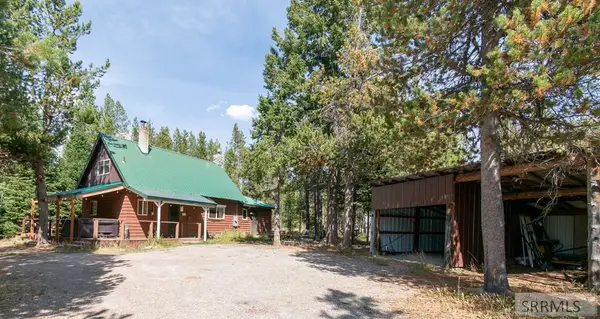 $599,000Active3 beds 3 baths1,788 sq. ft.
$599,000Active3 beds 3 baths1,788 sq. ft.3808 Moccasin Road, ISLAND PARK, ID 83429
MLS# 2181749Listed by: MOUNTAIN LIFE REALTY, DBA MLR - New
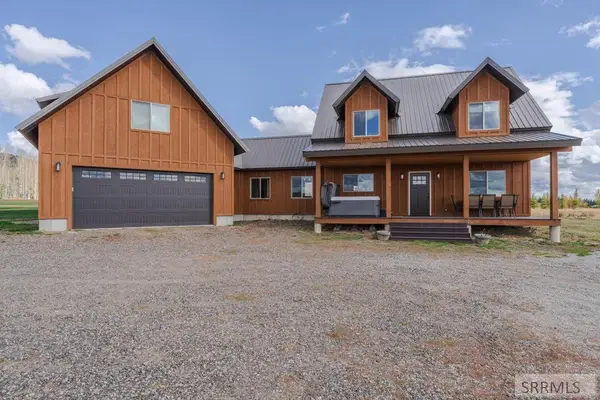 $1,174,000Active4 beds 5 baths2,759 sq. ft.
$1,174,000Active4 beds 5 baths2,759 sq. ft.4099 Stage Coach Way, ISLAND PARK, ID 83429
MLS# 2181743Listed by: MOUNTAIN LIFE REALTY, DBA MLR - New
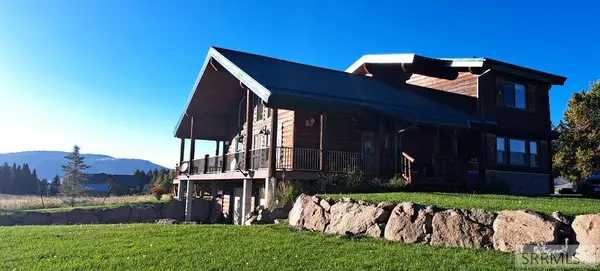 $1,185,000Active4 beds 4 baths3,168 sq. ft.
$1,185,000Active4 beds 4 baths3,168 sq. ft.5085 Trumpeter Road, ISLAND PARK, ID 83429
MLS# 2181646Listed by: KELLER WILLIAMS REALTY EAST IDAHO 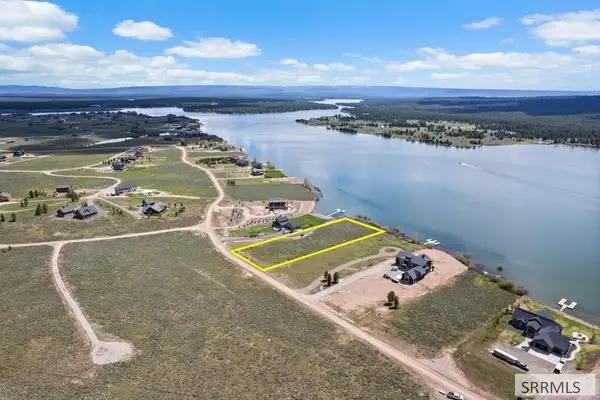 $900,000Active1.51 Acres
$900,000Active1.51 Acres3696 Southshore Drive, ISLAND PARK, ID 83429
MLS# 2181372Listed by: SILVERCREEK REALTY GROUP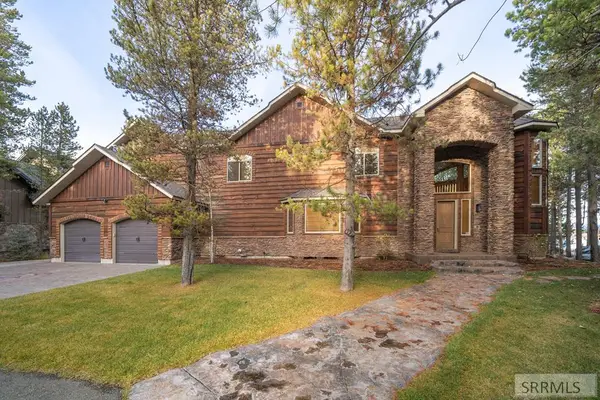 $3,300,000Active6 beds 7 baths4,788 sq. ft.
$3,300,000Active6 beds 7 baths4,788 sq. ft.3653 Redtail Street, ISLAND PARK, ID 83429
MLS# 2181205Listed by: KELLER WILLIAMS REALTY EAST IDAHO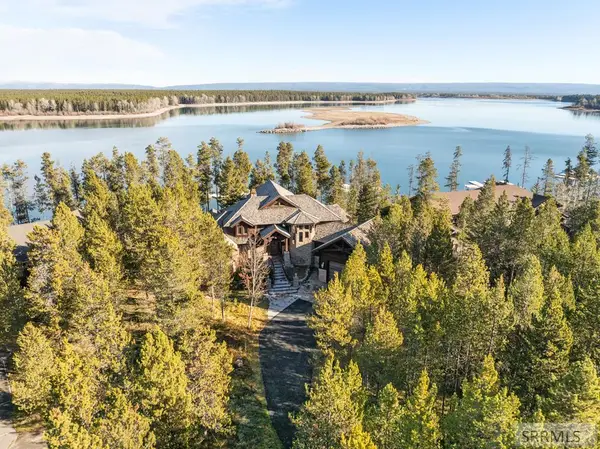 $5,200,000Active7 beds 7 baths7,251 sq. ft.
$5,200,000Active7 beds 7 baths7,251 sq. ft.3655 Redtail Street, ISLAND PARK, ID 83429
MLS# 2181206Listed by: KELLER WILLIAMS REALTY EAST IDAHO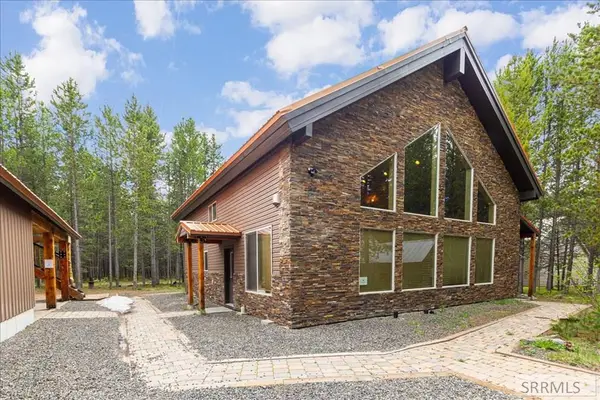 $999,998Active5 beds 3 baths3,270 sq. ft.
$999,998Active5 beds 3 baths3,270 sq. ft.4170 Big Springs Loop Road, ISLAND PARK, ID 83429
MLS# 2181169Listed by: CENTURY 21 HIGH DESERT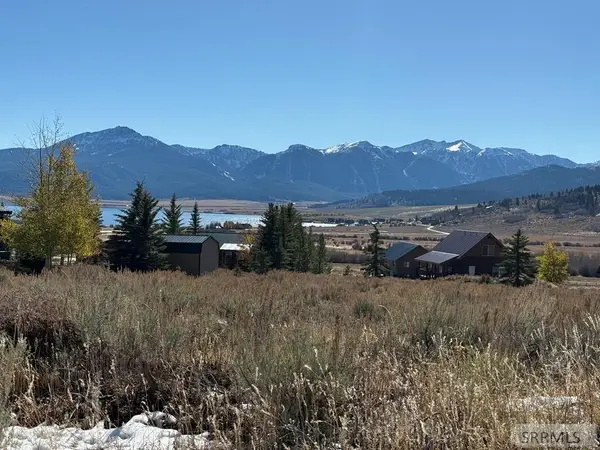 $140,000Pending0.62 Acres
$140,000Pending0.62 Acres5535 Yellowstone Drive, ISLAND PARK, ID 83429
MLS# 2181039Listed by: MOUNTAIN LIFE REALTY, DBA MLR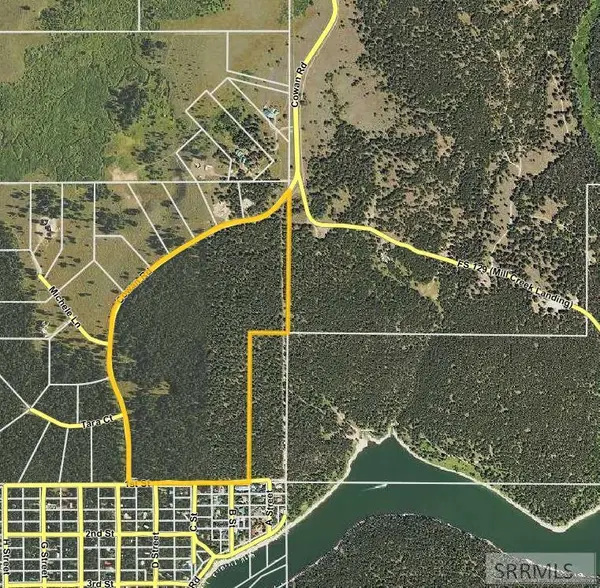 $1,750,000Active15 Acres
$1,750,000Active15 AcresTBD Cowan Road, ISLAND PARK, ID 83429
MLS# 2181015Listed by: CENTURY 21 HIGH DESERT

