4121 Quakie Lane, ISLAND PARK, ID 83429
Local realty services provided by:Better Homes and Gardens Real Estate 43° North
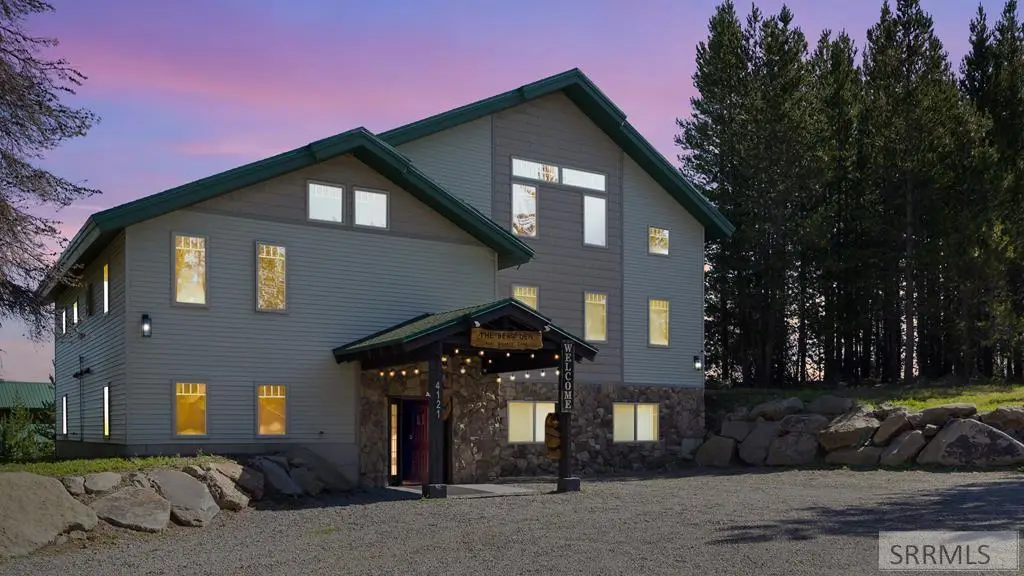
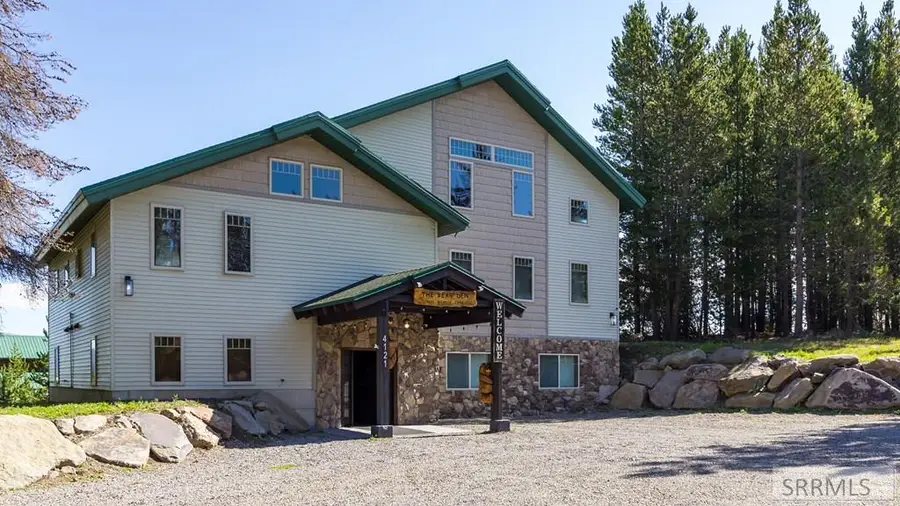
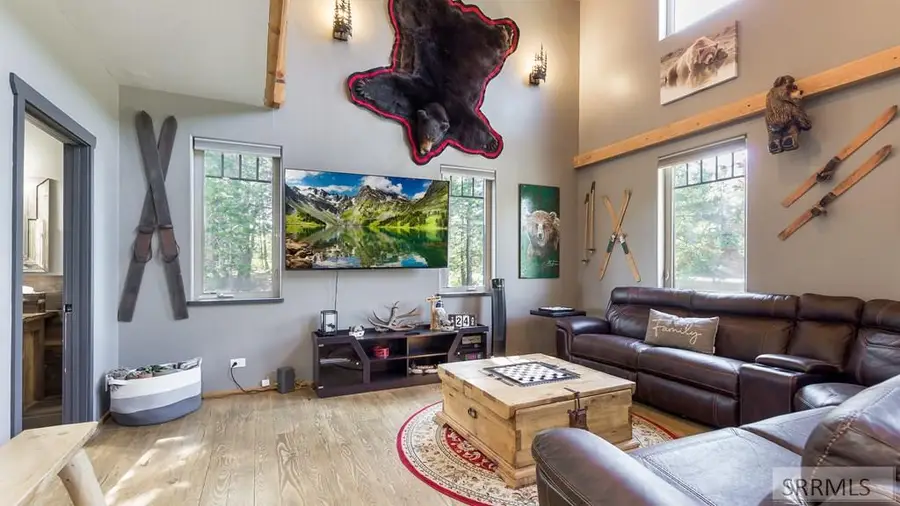
4121 Quakie Lane,ISLAND PARK, ID 83429
$1,698,000
- 8 Beds
- 8 Baths
- 4,734 sq. ft.
- Single family
- Active
Listed by:shawna fuller
Office:mountain life realty, dba mlr
MLS#:2176986
Source:ID_SRMLS
Price summary
- Price:$1,698,000
- Price per sq. ft.:$358.68
About this home
This beautifully remodeled 4,734 sq ft lodge in Island Park offers a rare commercial investment opportunity just minutes from Yellowstone National Park. With 6 private suites, 8 bathrooms, a spacious bunk room, and 2 additional bedrooms, it's ideal for family reunions, executive retreats, or large group getaways. Centrally located just minutes from restaurants, grocery stores and atv rentals. This property has vast opportunities including use as a luxury vacation rental, boutique B&B, corporate or wellness retreat, exquisite wedding venue, multi-family investment opportunity or a legacy compound. High-end finishes throughout include custom vanities, tiled showers, handcrafted beds, premium artwork, and rock fireplace inserts on both levels for cozy, lodge-style ambiance. The property is a successful, professionally managed vacation rental and is turnkey from day one. Zoned commercial, it also offers potential to build an additional cabin or common area. A separate 2.16-acre parcel with a 1,160 sq ft cabin is available. Advance appointments required due to active rentals. Call the listing agent today.
Contact an agent
Home facts
- Year built:2006
- Listing Id #:2176986
- Added:73 day(s) ago
- Updated:July 30, 2025 at 02:58 PM
Rooms and interior
- Bedrooms:8
- Total bathrooms:8
- Full bathrooms:8
- Living area:4,734 sq. ft.
Heating and cooling
- Heating:Cadet Style, Electric, Propane
Structure and exterior
- Roof:Metal
- Year built:2006
- Building area:4,734 sq. ft.
- Lot area:0.84 Acres
Schools
- High school:NORTH FREMONT A215HS
- Middle school:NORTH FREMONT A215JH
- Elementary school:Island Park Charter
Utilities
- Water:Shared Well
- Sewer:Public Sewer
Finances and disclosures
- Price:$1,698,000
- Price per sq. ft.:$358.68
- Tax amount:$8,729 (2023)
New listings near 4121 Quakie Lane
- New
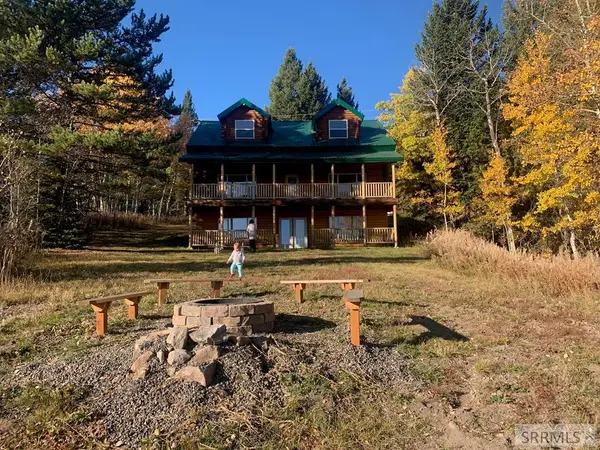 $799,900Active2 beds 3 baths3,120 sq. ft.
$799,900Active2 beds 3 baths3,120 sq. ft.4790 Balsam Street, ISLAND PARK, ID 83429
MLS# 2178910Listed by: OUTBACK REAL ESTATE, LLC - New
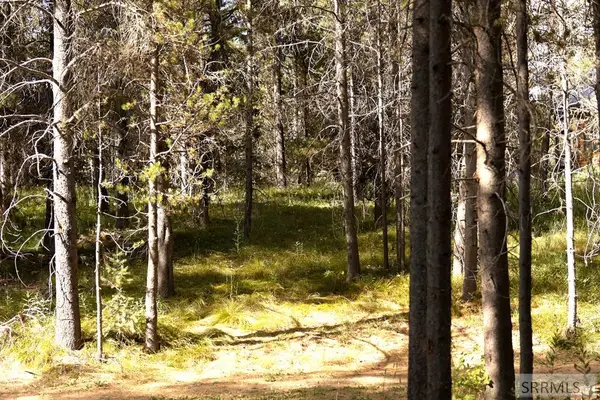 $85,000Active0.25 Acres
$85,000Active0.25 Acres4007 Cougar Street, ISLAND PARK, ID 83429
MLS# 2178873Listed by: REAL BROKER LLC - New
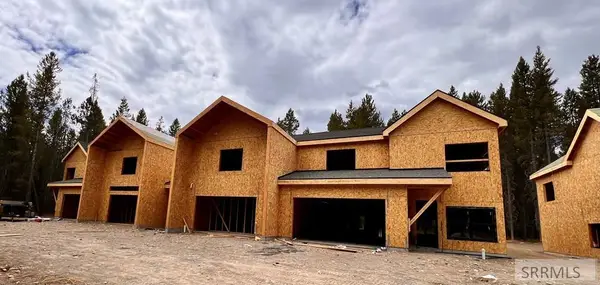 $795,000Active3 beds 4 baths1,888 sq. ft.
$795,000Active3 beds 4 baths1,888 sq. ft.4347 Yeti Ln, ISLAND PARK, ID 83429
MLS# 2178795Listed by: MOUNTAIN LIFE REALTY, DBA MLR - New
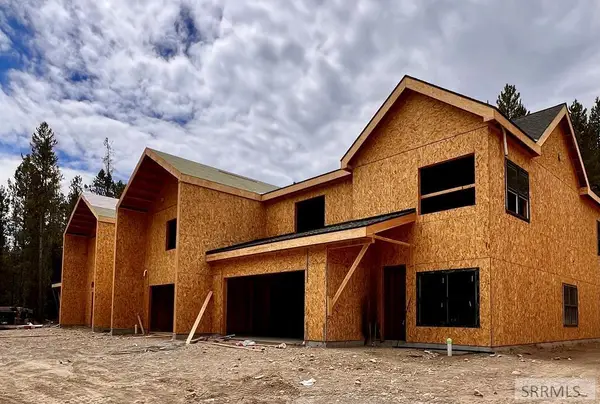 $895,000Active4 beds 4 baths2,507 sq. ft.
$895,000Active4 beds 4 baths2,507 sq. ft.4345 Yeti Ln, ISLAND PARK, ID 83429
MLS# 2178798Listed by: MOUNTAIN LIFE REALTY, DBA MLR - New
 $795,000Active3 beds 4 baths1,888 sq. ft.
$795,000Active3 beds 4 baths1,888 sq. ft.4349 Yeti Ln, ISLAND PARK, ID 83429
MLS# 2178799Listed by: MOUNTAIN LIFE REALTY, DBA MLR - New
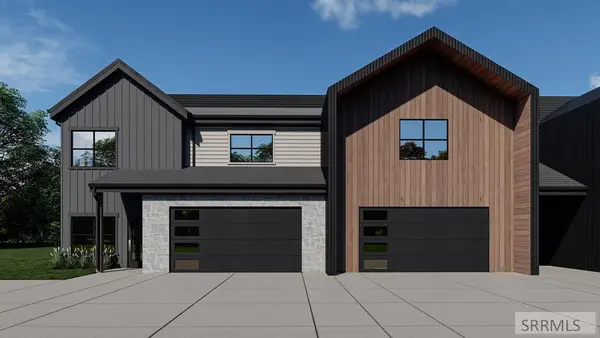 $895,000Active4 beds 4 baths2,507 sq. ft.
$895,000Active4 beds 4 baths2,507 sq. ft.4359 Yeti Ln, ISLAND PARK, ID 83429
MLS# 2178790Listed by: MOUNTAIN LIFE REALTY, DBA MLR - New
 $795,000Active3 beds 4 baths1,888 sq. ft.
$795,000Active3 beds 4 baths1,888 sq. ft.4357 Yeti Ln, ISLAND PARK, ID 83429
MLS# 2178791Listed by: MOUNTAIN LIFE REALTY, DBA MLR - New
 $895,000Active4 beds 4 baths2,507 sq. ft.
$895,000Active4 beds 4 baths2,507 sq. ft.4353 Yeti Ln, ISLAND PARK, ID 83429
MLS# 2178793Listed by: MOUNTAIN LIFE REALTY, DBA MLR - New
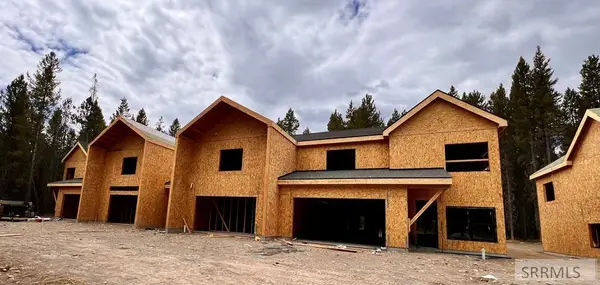 $895,000Active4 beds 4 baths2,507 sq. ft.
$895,000Active4 beds 4 baths2,507 sq. ft.4351 Yeti Ln, ISLAND PARK, ID 83429
MLS# 2178797Listed by: MOUNTAIN LIFE REALTY, DBA MLR - New
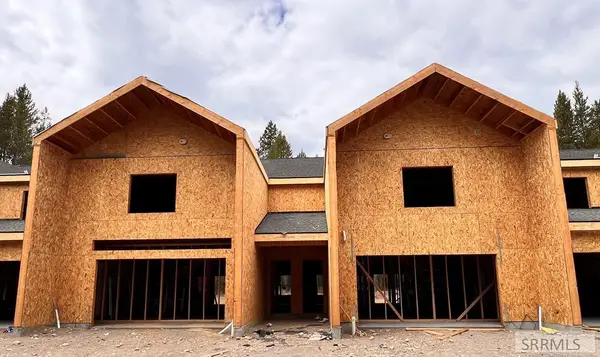 $795,000Active3 beds 4 baths1,888 sq. ft.
$795,000Active3 beds 4 baths1,888 sq. ft.4355 Yeti Ln, ISLAND PARK, ID 83429
MLS# 2178800Listed by: MOUNTAIN LIFE REALTY, DBA MLR
