4143 Huckleberry Lane, Island Park, ID 83429
Local realty services provided by:Better Homes and Gardens Real Estate 43° North
4143 Huckleberry Lane,Island Park, ID 83429
$2,195,000
- 8 Beds
- 8 Baths
- 4,800 sq. ft.
- Single family
- Active
Listed by: jamie phillips, jamie phillips
Office: outback real estate, llc.
MLS#:2177589
Source:ID_SRMLS
Price summary
- Price:$2,195,000
- Price per sq. ft.:$457.29
About this home
Prime Commercial Opportunity – Gateway to Yellowstone Seize this rare 2-acre commercial gem just off Hwy 20, located a mere 20 miles from Yellowstone National Park. This property is surrounded by some of Island Park's most cherished landmarks—Henrys Fork of the Snake River, Henrys Lake, Island Park Reservoir, and a network of recreational trails, all just minutes away. The parcel offers a picturesque mix of open space and mature pine trees, striking the perfect balance between visibility and serenity. The fully built-out 4-plex features four spacious units—each offering 2 bedrooms and 2 bathrooms, making it an ideal setup for short-term rentals or staff housing. A versatile 30' x 64' garage/workshop adds tremendous value, with the 30' x 40' wing fully finished including heat, a loft, laundry, and premium finishes. Guests and tenants will love gathering around the concrete fire pit or enjoying the outdoor cooking station, perfect for summer evenings under the stars. With flexible zoning and endless possibilities, this property is tailor-made for visionary investors, lodging entrepreneurs, or those seeking a retreat near one of America's greatest treasures.
Contact an agent
Home facts
- Year built:1980
- Listing ID #:2177589
- Added:250 day(s) ago
- Updated:February 13, 2026 at 03:47 PM
Rooms and interior
- Bedrooms:8
- Total bathrooms:8
- Full bathrooms:8
- Kitchen Description:Dishwasher, Freezer, Microwave, Refrigerator, Water Filter
- Basement Description:Crawl Space
- Living area:4,800 sq. ft.
Heating and cooling
- Heating:Electric, Forced Air, Propane
Structure and exterior
- Roof:Shake
- Year built:1980
- Building area:4,800 sq. ft.
- Lot area:2 Acres
- Lot Features:Corner Lot, Wooded
- Construction Materials:Stone, Wood Siding
- Exterior Features:Outbuildings
- Foundation Description:Concrete Perimeter
Schools
- High school:NORTH FREMONT A215HS
- Middle school:NORTH FREMONT A215JH
- Elementary school:ASHTON A215EL
Utilities
- Water:Well
- Sewer:Public Sewer
Finances and disclosures
- Price:$2,195,000
- Price per sq. ft.:$457.29
- Tax amount:$8,600 (2024)
Features and amenities
- Appliances:Refrigerator, Washer
- Laundry features:Main Level, Washer
- Amenities:Ceiling Fan(s), Vaulted Ceiling(s), Walk-in Closet(s)
New listings near 4143 Huckleberry Lane
- New
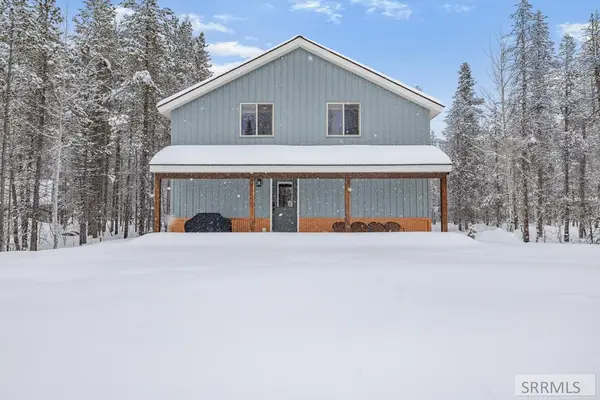 $845,000Active3 beds 3 baths2,070 sq. ft.
$845,000Active3 beds 3 baths2,070 sq. ft.4060 Steelhead Drive, ISLAND PARK, ID 83429
MLS# 2182220Listed by: KELLER WILLIAMS REALTY EAST IDAHO - New
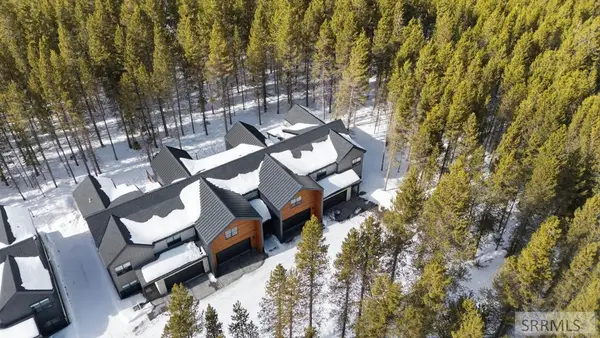 $3,150,000Active14 beds 16 baths8,790 sq. ft.
$3,150,000Active14 beds 16 baths8,790 sq. ft.4359 Yeti Ln, ISLAND PARK, ID 83429
MLS# 2182189Listed by: REAL BROKER LLC - New
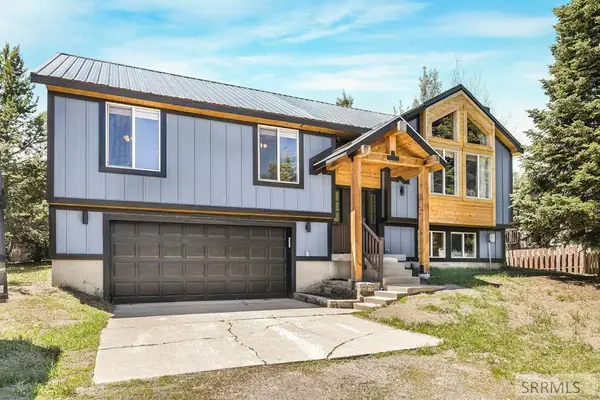 $685,000Active4 beds 2 baths1,804 sq. ft.
$685,000Active4 beds 2 baths1,804 sq. ft.4222 Grand View Road, ISLAND PARK, ID 83429
MLS# 2182105Listed by: REAL BROKER LLC - New
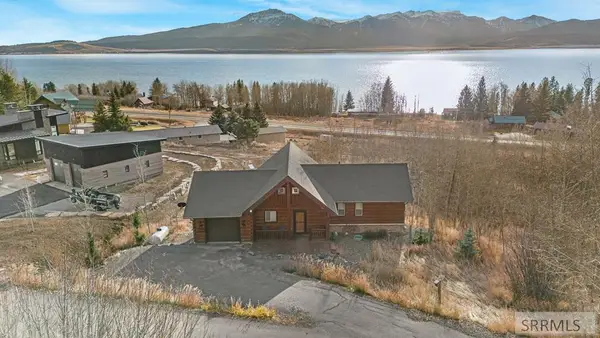 $859,000Active4 beds 3 baths2,251 sq. ft.
$859,000Active4 beds 3 baths2,251 sq. ft.3864 Overlook Drive, ISLAND PARK, ID 83429
MLS# 2182072Listed by: REAL BROKER LLC - New
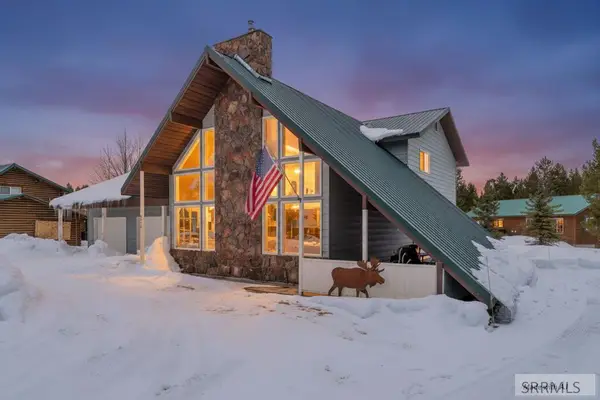 $945,000Active5 beds 3 baths3,360 sq. ft.
$945,000Active5 beds 3 baths3,360 sq. ft.4214 Shoshone Road, ISLAND PARK, ID 83429
MLS# 2182078Listed by: MONTANA TERRITORIAL LAND CO - New
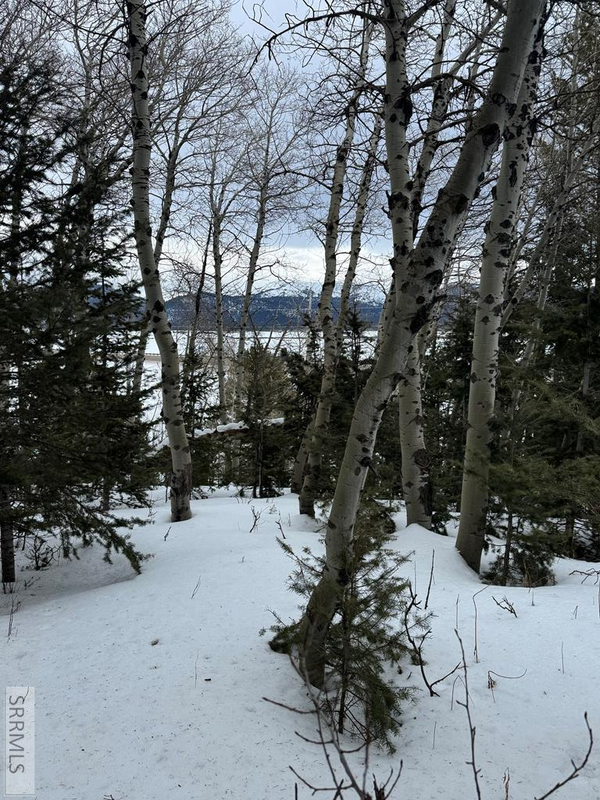 $246,000Active0.74 Acres
$246,000Active0.74 Acres4788 Balsam Street, ISLAND PARK, ID 83429
MLS# 2182047Listed by: MOUNTAIN LIFE REALTY, DBA MLR - New
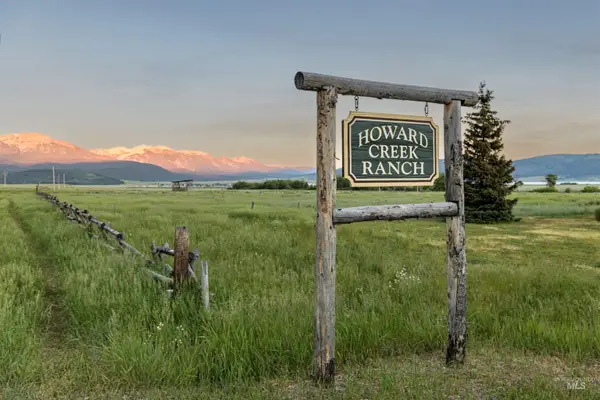 $2,850,000Active3 beds 1 baths1,516 sq. ft.
$2,850,000Active3 beds 1 baths1,516 sq. ft.5215 Highway 20, Island Park, ID 83429
MLS# 98975004Listed by: WESTERRA REAL ESTATE GROUP 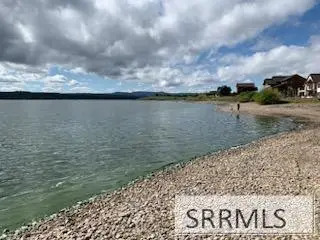 $950,000Pending1.25 Acres
$950,000Pending1.25 Acres3854 Century Drive, ISLAND PARK, ID 83429
MLS# 2182031Listed by: AXIS IDAHO REALTY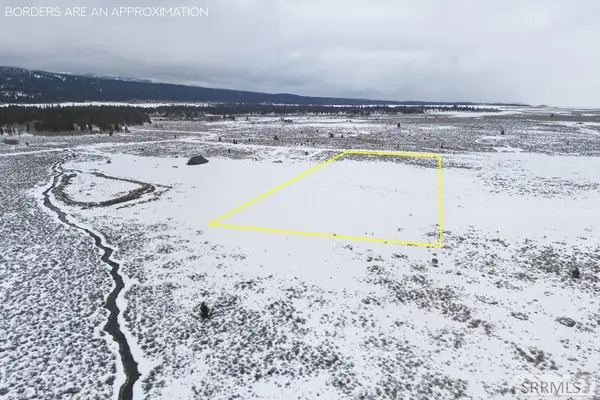 $265,000Active11.03 Acres
$265,000Active11.03 Acres4033 Brooks Blaze Lane, ISLAND PARK, ID 83429
MLS# 2182023Listed by: REAL BROKER LLC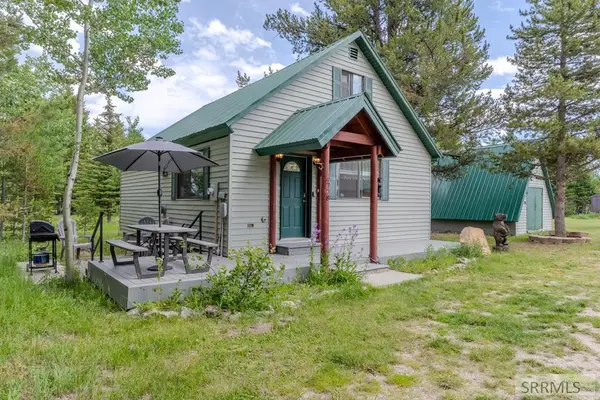 $524,000Pending2 beds 1 baths1,200 sq. ft.
$524,000Pending2 beds 1 baths1,200 sq. ft.4778 Oak Drive, ISLAND PARK, ID 83429
MLS# 2181990Listed by: MOUNTAIN LIFE REALTY, DBA MLR

