4213 Shoshone Road, Island Park, ID 83429
Local realty services provided by:Better Homes and Gardens Real Estate 43° North
Listed by: andie withner
Office: montana territorial land co
MLS#:2177765
Source:ID_SRMLS
Price summary
- Price:$664,000
- Price per sq. ft.:$474.29
About this home
This Charming Cabin is Ready for You- Fully Furnished and Turnkey! The Cabin is an established Short-term Vacation Rental in the Desirable Island Park Village by the Golf Course AND Only 20 Miles from Yellowstone National Park! The Cabin has an Open Floor Plan With Kitchen, Dining, and Living Area. New Living Room Flooring and Window Framing too! Lots of Gathering Space to Chat and Relax. Sit by the Lovely River Rock propane Fireplace for a Cozy Evening or Enjoy Being Outdoors by the Fire Pit or Sitting on the New Covered Front Deck. AND the Recreational Opportunities in the Area are Endless and All Year! Multiple Miles of ATV and Snowmobile Trails in the Area, World Class Fishing, Hiking, Biking, Sightseeing and More! Click the Video Tour Icon on Listing to View Virtual Tour AND 3D Tour. Make your Appointment to View this One today!
Contact an agent
Home facts
- Year built:2004
- Listing ID #:2177765
- Added:174 day(s) ago
- Updated:December 17, 2025 at 07:44 PM
Rooms and interior
- Bedrooms:3
- Total bathrooms:2
- Full bathrooms:2
- Living area:1,400 sq. ft.
Heating and cooling
- Heating:Cadet Style, Electric, Propane
Structure and exterior
- Roof:Metal
- Year built:2004
- Building area:1,400 sq. ft.
- Lot area:0.37 Acres
Schools
- High school:NORTH FREMONT A215HS
- Middle school:NORTH FREMONT A215JH
- Elementary school:ASHTON A215EL
Utilities
- Water:Community Well (5+)
- Sewer:Community Sewer
Finances and disclosures
- Price:$664,000
- Price per sq. ft.:$474.29
- Tax amount:$3,792 (2024)
New listings near 4213 Shoshone Road
- New
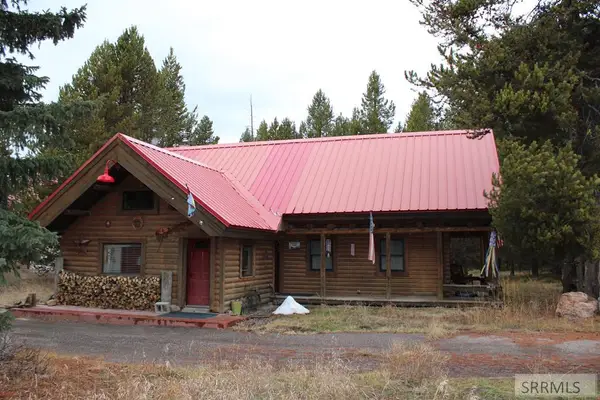 $1,100,000Active4 beds 3 baths2,384 sq. ft.
$1,100,000Active4 beds 3 baths2,384 sq. ft.4212 Big Springs Loop Road, ISLAND PARK, ID 83429
MLS# 2181095Listed by: RAINBOW REALTY 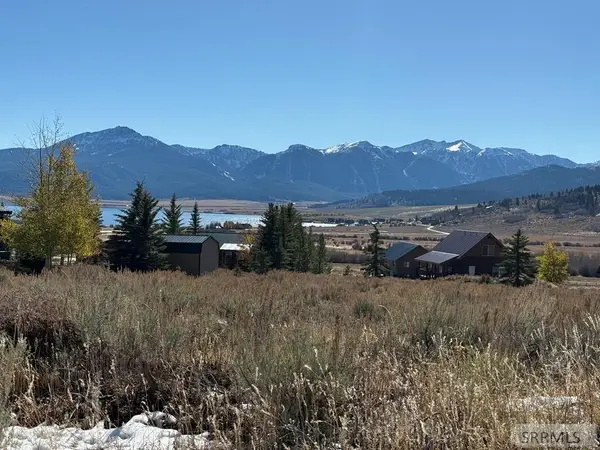 $140,000Pending0.62 Acres
$140,000Pending0.62 Acres5535 Yellowstone Drive, ISLAND PARK, ID 83429
MLS# 2181039Listed by: MOUNTAIN LIFE REALTY, DBA MLR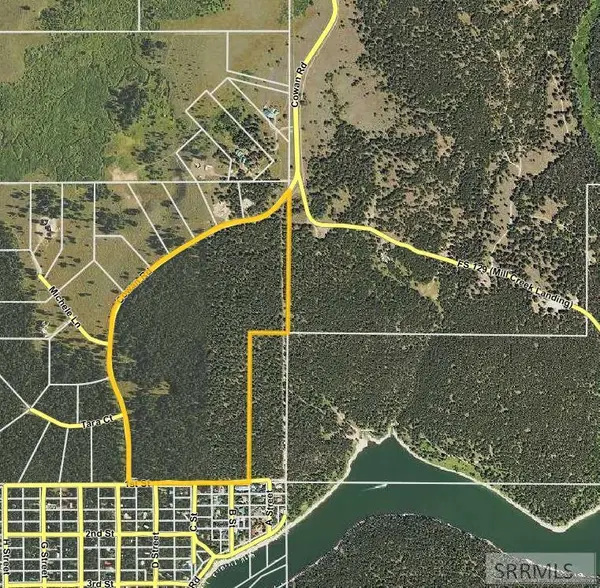 $1,750,000Active15 Acres
$1,750,000Active15 AcresTBD Cowan Road, ISLAND PARK, ID 83429
MLS# 2181015Listed by: CENTURY 21 HIGH DESERT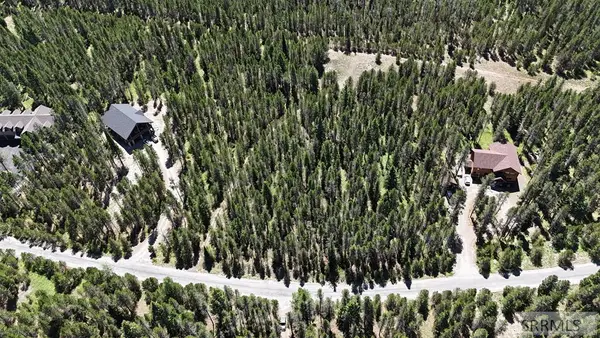 $450,000Active1.54 Acres
$450,000Active1.54 Acres3632 Sparrow Hawk Drive, ISLAND PARK, ID 83429
MLS# 2181000Listed by: KELLER WILLIAMS REALTY EAST IDAHO $225,000Active0.26 Acres
$225,000Active0.26 Acres4191 Two Top Road, ISLAND PARK, ID 83429
MLS# 2180860Listed by: CENTURY 21 HIGH DESERT $69,000Pending0.27 Acres
$69,000Pending0.27 Acres2761 Pinehaven Drive, ISLAND PARK, ID 83429
MLS# 2180783Listed by: SILVERCREEK REALTY GROUP $949,000Active4 beds 3 baths2,500 sq. ft.
$949,000Active4 beds 3 baths2,500 sq. ft.4128 Sawtelle Peak rd, Island Park, ID 83429
MLS# 25-2685Listed by: BEAUTIFY IDAHO REAL ESTATE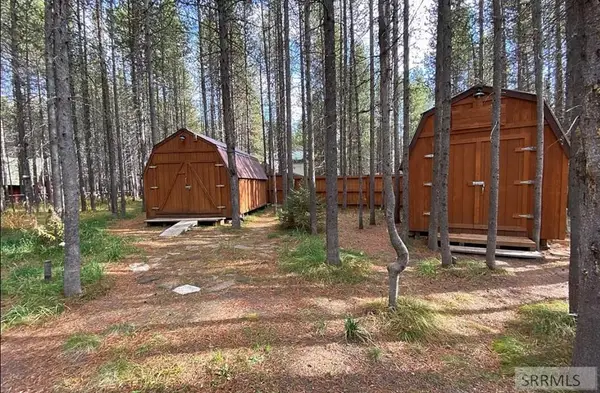 $375,000Active0.75 Acres
$375,000Active0.75 Acres4042 Marlin Drive, ISLAND PARK, ID 83429
MLS# 2180735Listed by: CENTURY 21 HIGH DESERT $1,069,000Active4 beds 3 baths2,640 sq. ft.
$1,069,000Active4 beds 3 baths2,640 sq. ft.3876 Rainbow Drive, ISLAND PARK, ID 83429
MLS# 2180706Listed by: KELLER WILLIAMS REALTY EAST IDAHO $115,000Pending0.32 Acres
$115,000Pending0.32 Acres5093 Trumpeter Road, ISLAND PARK, ID 83429
MLS# 2180659Listed by: KELLER WILLIAMS REALTY EAST IDAHO
