4240 Grandview Road, Island Park, ID 83429
Local realty services provided by:Better Homes and Gardens Real Estate 43° North
4240 Grandview Road,Island Park, ID 83429
$978,500
- 4 Beds
- 3 Baths
- 3,136 sq. ft.
- Single family
- Active
Listed by: jackie jensen
Office: outback real estate, llc.
MLS#:2178753
Source:ID_SRMLS
Price summary
- Price:$978,500
- Price per sq. ft.:$312.02
About this home
Must see! This beautiful home has been used as a rental and has made a great gathering spot for family and friends. The home is just off of a paved, subdivision maintained/plowed road.The main level has a large bedroom, large bathroom with toilet in separate access. the kitchen is well appointed with a a large granite bar that seats 8 and there is a large dining table as well. the living room has a tall rock and log propane fireplace. The upstairs has a private bedroom and a loft with 3 beds. Downstairs has a game room with arcade games, and shuffle board. There are 2 bedrooms, one with bunk beds, there is a bathroom downstairs. Enjoy the covered deck with a hot tub and a new concrete patio to gather. The home has been a good rental and could do even better opening up more rental days. It is only 21 miles to West Yellowstone and Yellowstone National Park. Easily access great fishing on Henrys Lake Outlet, just up the road. Leave from your front door on snowmobiles, side by sides and head to hundreds of miles of trails. Island Park Village is a Golf Course community with a fun 9 hole golf course. There is something for everyone to enjoy in the area! Fish Henry's Lake Outlet just a half mile up Big Springs Loop Road. There is so much to explore from your front door.
Contact an agent
Home facts
- Year built:2005
- Listing ID #:2178753
- Added:134 day(s) ago
- Updated:December 17, 2025 at 07:44 PM
Rooms and interior
- Bedrooms:4
- Total bathrooms:3
- Full bathrooms:2
- Half bathrooms:1
- Living area:3,136 sq. ft.
Heating and cooling
- Heating:Electric, Propane
Structure and exterior
- Roof:Metal
- Year built:2005
- Building area:3,136 sq. ft.
- Lot area:0.22 Acres
Schools
- High school:NORTH FREMONT A215HS
- Middle school:NORTH FREMONT A215JH
- Elementary school:ASHTON A215EL
Utilities
- Water:Public
- Sewer:Public Sewer
Finances and disclosures
- Price:$978,500
- Price per sq. ft.:$312.02
- Tax amount:$5,571 (2024)
New listings near 4240 Grandview Road
- New
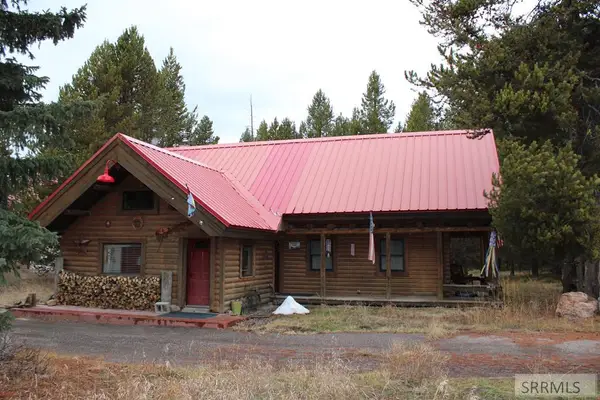 $1,100,000Active4 beds 3 baths2,384 sq. ft.
$1,100,000Active4 beds 3 baths2,384 sq. ft.4212 Big Springs Loop Road, ISLAND PARK, ID 83429
MLS# 2181095Listed by: RAINBOW REALTY 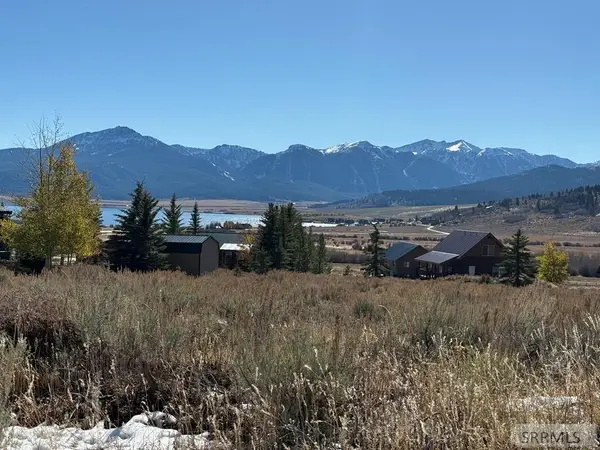 $140,000Pending0.62 Acres
$140,000Pending0.62 Acres5535 Yellowstone Drive, ISLAND PARK, ID 83429
MLS# 2181039Listed by: MOUNTAIN LIFE REALTY, DBA MLR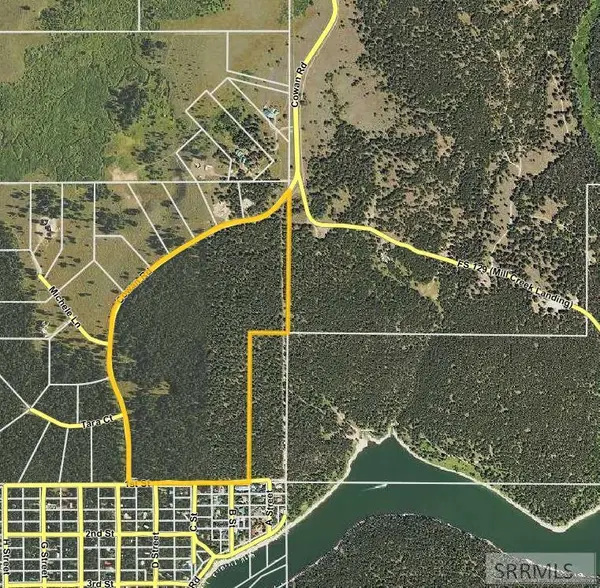 $1,750,000Active15 Acres
$1,750,000Active15 AcresTBD Cowan Road, ISLAND PARK, ID 83429
MLS# 2181015Listed by: CENTURY 21 HIGH DESERT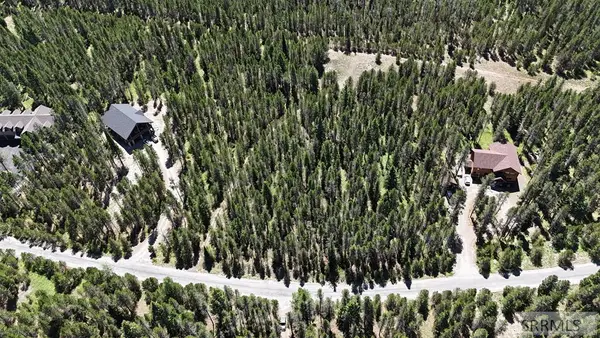 $450,000Active1.54 Acres
$450,000Active1.54 Acres3632 Sparrow Hawk Drive, ISLAND PARK, ID 83429
MLS# 2181000Listed by: KELLER WILLIAMS REALTY EAST IDAHO $225,000Active0.26 Acres
$225,000Active0.26 Acres4191 Two Top Road, ISLAND PARK, ID 83429
MLS# 2180860Listed by: CENTURY 21 HIGH DESERT $69,000Pending0.27 Acres
$69,000Pending0.27 Acres2761 Pinehaven Drive, ISLAND PARK, ID 83429
MLS# 2180783Listed by: SILVERCREEK REALTY GROUP $949,000Active4 beds 3 baths2,500 sq. ft.
$949,000Active4 beds 3 baths2,500 sq. ft.4128 Sawtelle Peak rd, Island Park, ID 83429
MLS# 25-2685Listed by: BEAUTIFY IDAHO REAL ESTATE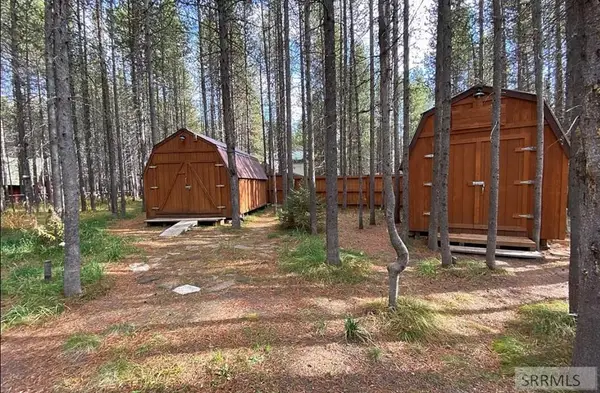 $375,000Active0.75 Acres
$375,000Active0.75 Acres4042 Marlin Drive, ISLAND PARK, ID 83429
MLS# 2180735Listed by: CENTURY 21 HIGH DESERT $1,069,000Active4 beds 3 baths2,640 sq. ft.
$1,069,000Active4 beds 3 baths2,640 sq. ft.3876 Rainbow Drive, ISLAND PARK, ID 83429
MLS# 2180706Listed by: KELLER WILLIAMS REALTY EAST IDAHO $115,000Pending0.32 Acres
$115,000Pending0.32 Acres5093 Trumpeter Road, ISLAND PARK, ID 83429
MLS# 2180659Listed by: KELLER WILLIAMS REALTY EAST IDAHO
