4258 Harker Lane, Island Park, ID 83429
Local realty services provided by:Better Homes and Gardens Real Estate 43° North
4258 Harker Lane,Island Park, ID 83429
$999,000
- 4 Beds
- 2 Baths
- 2,034 sq. ft.
- Single family
- Active
Listed by:jamie phillips
Office:outback real estate, llc.
MLS#:2177550
Source:ID_SRMLS
Price summary
- Price:$999,000
- Price per sq. ft.:$491.15
About this home
Highly sought-after location in Macks Inn! This spacious half-acre lot is nestled among heavily treed surroundings, offering privacy and a true mountain retreat. The four-bedroom, two-bathroom cabin features an open floor plan, perfect for entertaining or relaxing after a day of adventure. Thoughtful additions like a paved driveway, concrete patio, and large heated garage elevate both convenience and comfort. Need extra space? A shed and room for RV parking ensure ample storage and flexibility. Outdoor enthusiasts will love the prime location just minutes from the renowned Henrys Fork of the Snake River and Island Park's scenic trails. Whether hiking, fishing, or riding, endless recreation is at your doorstep. Plus, it's only a short drive over the Continental Divide to Yellowstone National Park and 15 minutes to Island Park Reservoir and the famous Henrys Lake. With year-round access and no HOA restrictions, this property offers limitless investment potential, making it an ideal short-term rental or personal getaway. Don't miss this rare opportunity to own a slice of paradise in one of Idaho's most coveted areas!
Contact an agent
Home facts
- Year built:1970
- Listing ID #:2177550
- Added:98 day(s) ago
- Updated:August 24, 2025 at 02:58 PM
Rooms and interior
- Bedrooms:4
- Total bathrooms:2
- Full bathrooms:2
- Living area:2,034 sq. ft.
Heating and cooling
- Heating:Forced Air, Propane
Structure and exterior
- Roof:Metal
- Year built:1970
- Building area:2,034 sq. ft.
- Lot area:0.5 Acres
Schools
- High school:NORTH FREMONT A215HS
- Middle school:NORTH FREMONT A215JH
- Elementary school:ASHTON A215EL
Utilities
- Water:Well
- Sewer:Public Sewer
Finances and disclosures
- Price:$999,000
- Price per sq. ft.:$491.15
- Tax amount:$2,151 (2024)
New listings near 4258 Harker Lane
- New
 $185,000Active0.5 Acres
$185,000Active0.5 AcresTBD Robbins Circle, ISLAND PARK, ID 83429
MLS# 2179691Listed by: RAINBOW REALTY 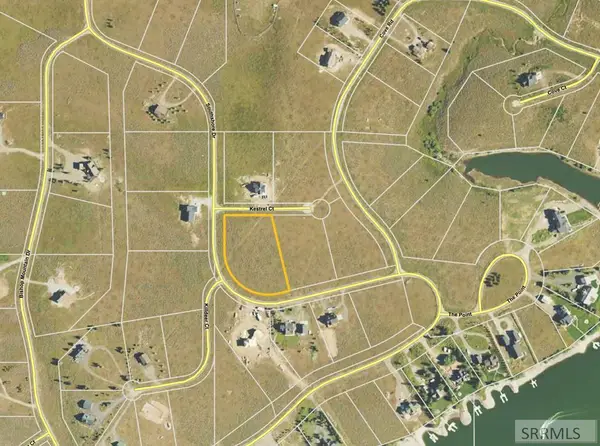 $335,000Active2.41 Acres
$335,000Active2.41 Acres3426 Kestrel, ISLAND PARK, ID 83429
MLS# 2179463Listed by: OUTBACK REAL ESTATE, LLC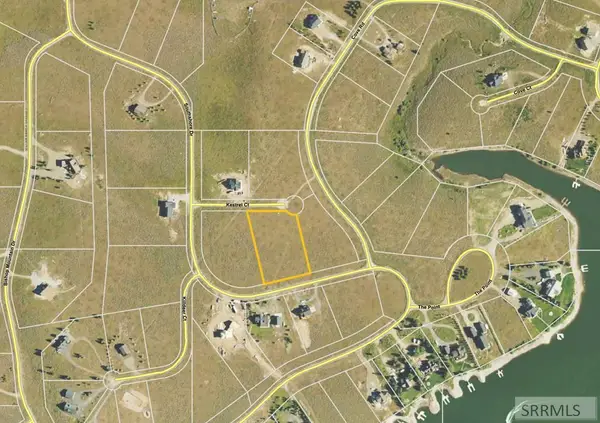 $325,000Active2.08 Acres
$325,000Active2.08 Acres3428 Kestrel, ISLAND PARK, ID 83429
MLS# 2179464Listed by: OUTBACK REAL ESTATE, LLC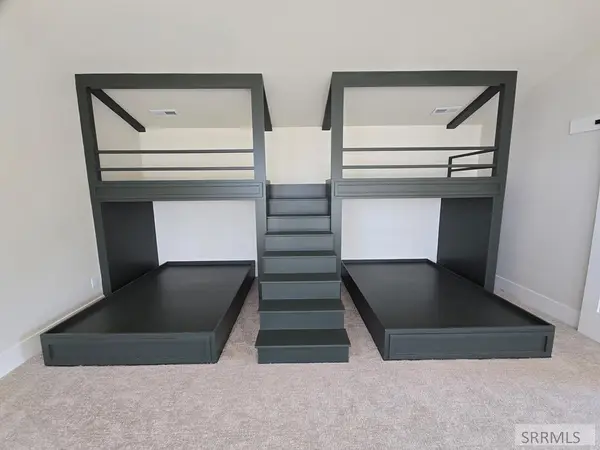 $1,499,000Pending5 beds 8 baths3,935 sq. ft.
$1,499,000Pending5 beds 8 baths3,935 sq. ft.3945 Cowan Road, ISLAND PARK, ID 83429
MLS# 2179420Listed by: IDAHO'S REAL ESTATE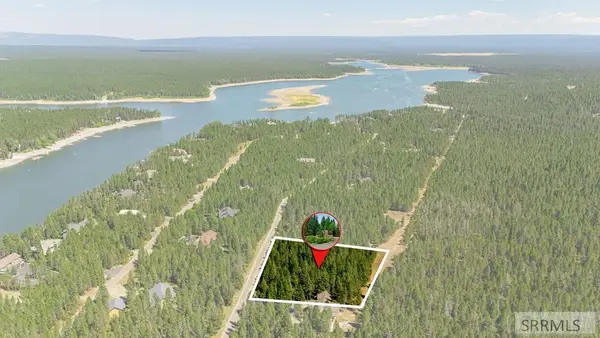 $415,000Active1.35 Acres
$415,000Active1.35 Acres3626 Sparrow Hawk Drive, ISLAND PARK, ID 83429
MLS# 2179317Listed by: MISTY MOUNTAIN PROPERTY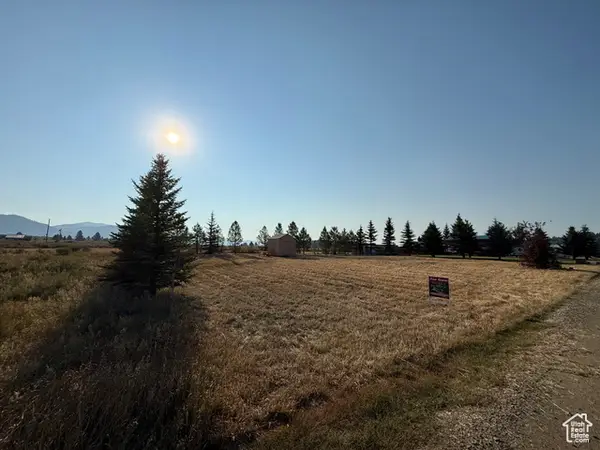 $185,000Pending0.43 Acres
$185,000Pending0.43 Acres5082 E Goose Bay Dr E, Island Park, ID 83429
MLS# 2107614Listed by: KELLER WILLIAMS REALTY EAST IDAHO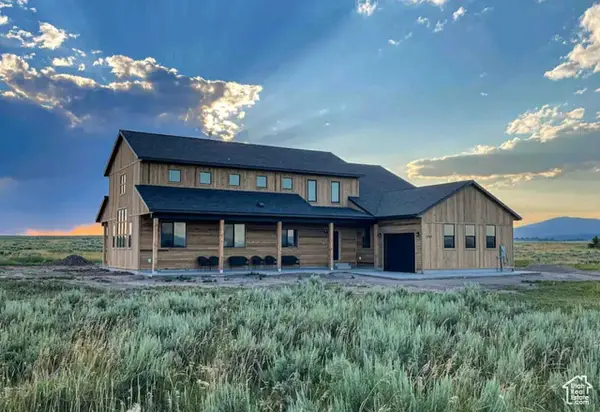 $1,295,000Active4 beds 4 baths3,429 sq. ft.
$1,295,000Active4 beds 4 baths3,429 sq. ft.3757 Southshore Dr, Island Park, ID 83429
MLS# 2107592Listed by: KELLER WILLIAMS REALTY EAST IDAHO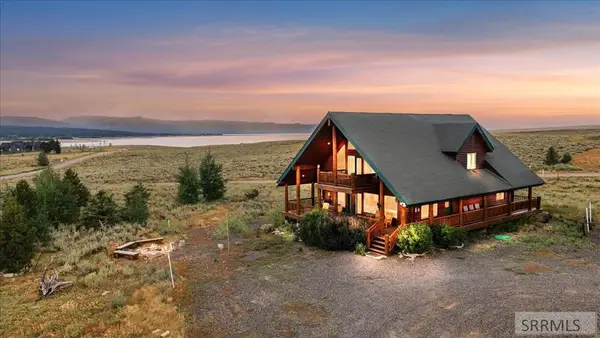 $1,100,000Active5 beds 3 baths2,394 sq. ft.
$1,100,000Active5 beds 3 baths2,394 sq. ft.3414 Killdeer Court, ISLAND PARK, ID 83429
MLS# 2179087Listed by: CENTURY 21 HIGH DESERT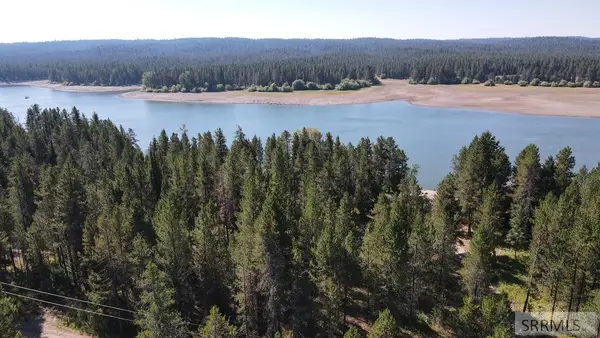 $215,000Active0.57 Acres
$215,000Active0.57 Acres3561 Bills Loop South Road, ISLAND PARK, ID 83429
MLS# 2179043Listed by: MOUNTAIN LIFE REALTY, DBA MLR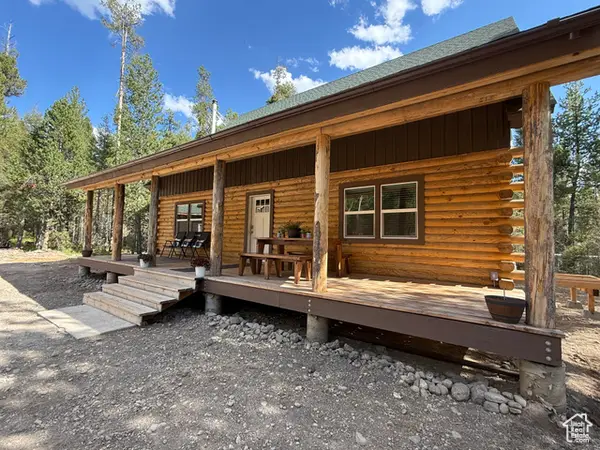 $838,500Active3 beds 3 baths2,200 sq. ft.
$838,500Active3 beds 3 baths2,200 sq. ft.4178 Forestview Dr, Island Park, ID 83429
MLS# 2106082Listed by: KELLER WILLIAMS REALTY EAST IDAHO
