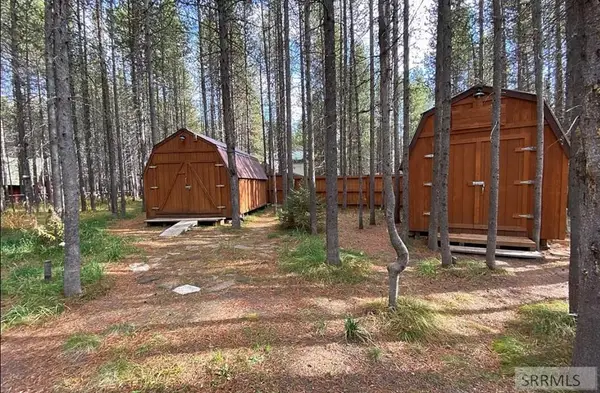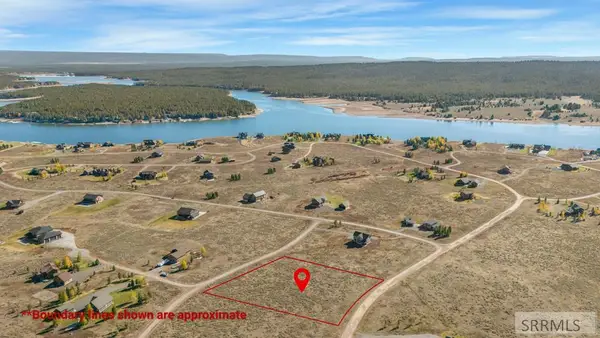4265 Luke Lane, Island Park, ID 83429
Local realty services provided by:Better Homes and Gardens Real Estate 43° North
4265 Luke Lane,Island Park, ID 83429
$1,150,000
- 2 Beds
- 3 Baths
- 1,670 sq. ft.
- Single family
- Active
Listed by: shawna fuller
Office: mountain life realty, dba mlr
MLS#:2178359
Source:ID_SRMLS
Price summary
- Price:$1,150,000
- Price per sq. ft.:$688.62
About this home
Built in 2012; blending early 1900s charm with today's modern comforts. Rich dark woods, amazing wood floors, and a real rock fireplace set the tone for rustic elegance. Custom-ordered hand-hewn log plank exterior, real lathe-and-plaster walls, vintage push-button switches, and period finishes create an immersive experience. Wood shutters on every window enhance the timeless appeal. Located in the sought-after Macks Inn area, just minutes from Yellowstone's west entrance and world-class fishing on the Henry's Fork of the Snake, this fully furnished retreat features curated furnishings from the Black Goose, Sundance linens and draperies, and custom patio furniture from Old Hickory and Dartbrook Rustic—further enhancing the enchantment of a time gone by. The main cabin offers 2 bedrooms and 2 baths, while the garage apartment includes a bunk room and full bath—ideal for guests or flexible rental use. A propane stove, A/C, and warm finishes complete the guest space. The 936 sf garage offers ample storage. Underground sprinklers keep the native landscaping lush, and a custom firepit adds a cozy gathering space. Never rented, but would make a perfect luxury short-term rental. A rare opportunity to own a truly unforgettable conversation piece.
Contact an agent
Home facts
- Year built:2012
- Listing ID #:2178359
- Added:116 day(s) ago
- Updated:November 15, 2025 at 06:42 PM
Rooms and interior
- Bedrooms:2
- Total bathrooms:3
- Full bathrooms:3
- Living area:1,670 sq. ft.
Heating and cooling
- Cooling:Mini Split
- Heating:Cadet Style, Electric, Mini Split, Propane, Radiant
Structure and exterior
- Roof:Metal
- Year built:2012
- Building area:1,670 sq. ft.
- Lot area:1 Acres
Schools
- High school:NORTH FREMONT A215HS
- Middle school:NORTH FREMONT A215JH
- Elementary school:Island Park Charter School
Utilities
- Water:Well
- Sewer:Public Sewer
Finances and disclosures
- Price:$1,150,000
- Price per sq. ft.:$688.62
- Tax amount:$4,530 (2024)
New listings near 4265 Luke Lane
- New
 $375,000Active0.75 Acres
$375,000Active0.75 Acres4042 Marlin Drive, ISLAND PARK, ID 83429
MLS# 2180735Listed by: CENTURY 21 HIGH DESERT - New
 $1,069,000Active4 beds 3 baths2,640 sq. ft.
$1,069,000Active4 beds 3 baths2,640 sq. ft.3876 Rainbow Drive, ISLAND PARK, ID 83429
MLS# 2180706Listed by: KELLER WILLIAMS REALTY EAST IDAHO  $115,000Pending0.32 Acres
$115,000Pending0.32 Acres5093 Trumpeter Road, ISLAND PARK, ID 83429
MLS# 2180659Listed by: KELLER WILLIAMS REALTY EAST IDAHO- New
 $1,345,000Active7 beds 4 baths3,870 sq. ft.
$1,345,000Active7 beds 4 baths3,870 sq. ft.3488 Arange Ct, Island Park, ID 83429
MLS# 2122048Listed by: KELLER WILLIAMS REALTY EAST IDAHO - New
 $595,000Active3.64 Acres
$595,000Active3.64 Acres4907 Shadow Wood, ISLAND PARK, ID 83429
MLS# 2180582Listed by: MOUNTAIN LIFE REALTY, DBA MLR - New
 $425,000Active3.53 Acres
$425,000Active3.53 Acres4911 Shadow Wood, ISLAND PARK, ID 83429
MLS# 2180583Listed by: MOUNTAIN LIFE REALTY, DBA MLR - New
 $225,000Active0.4 Acres
$225,000Active0.4 Acres4374 Yeti Ln, ISLAND PARK, ID 83429
MLS# 2180576Listed by: MOUNTAIN LIFE REALTY, DBA MLR - New
 $220,000Active0.4 Acres
$220,000Active0.4 Acres4385 Sasquatch Ave, ISLAND PARK, ID 83429
MLS# 2180577Listed by: MOUNTAIN LIFE REALTY, DBA MLR - New
 $175,000Active0.5 Acres
$175,000Active0.5 Acres4057 Sturgeon Drive, ISLAND PARK, ID 83429
MLS# 2180539Listed by: CENTURY 21 HIGH DESERT  $175,000Active1.88 Acres
$175,000Active1.88 Acres3811 Arange Peak Drive, ISLAND PARK, ID 83429
MLS# 2180312Listed by: KELLER WILLIAMS REALTY EAST IDAHO
