4384 Bluestone Street, ISLAND PARK, ID 83445
Local realty services provided by:Better Homes and Gardens Real Estate 43° North
4384 Bluestone Street,ISLAND PARK, ID 83445
$330,000
- 1 Beds
- 1 Baths
- 1,440 sq. ft.
- Single family
- Active
Listed by:yvonne hawkins
Office:real estate two70
MLS#:2178715
Source:ID_SRMLS
Price summary
- Price:$330,000
- Price per sq. ft.:$229.17
About this home
CENTRAL location Island Park on a wooded 0.25-acre lot, this authentic 1,440 sq ft rustic cabin offers modern potential. Built in 1965 and lovingly maintained by the original family, this cabin is now offered through a family trust for the first time. Inside, you'll find a delicate hand crafted stair railing that leads to a spacious upper level with a balcony off the bunk room. The upstairs layout offers flexibility to create 2–3 private bedrooms to suit your needs. The main floor features an updated bathroom with a newer vanity and shower and on demand water heater. The kitchen has newer updated LVP. Outdoor amenities include a cozy fire pit and room for RV parking. With a few thoughtful updates and repairs, this property could become a valuable investment or a treasured family retreat. Located just minutes from Yellowstone National Park and offering winter access from the main road, plus allowance for short-term rentals, No covenants and no hoa offer ultimate freedom. This is a rare opportunity in a highly desirable area. SELLER CANNOT SELLER CARRY.
Contact an agent
Home facts
- Year built:1965
- Listing ID #:2178715
- Added:35 day(s) ago
- Updated:September 09, 2025 at 05:45 PM
Rooms and interior
- Bedrooms:1
- Total bathrooms:1
- Full bathrooms:1
- Living area:1,440 sq. ft.
Structure and exterior
- Roof:Metal
- Year built:1965
- Building area:1,440 sq. ft.
- Lot area:0.25 Acres
Schools
- High school:NORTH FREMONT A215HS
- Middle school:NORTH FREMONT A215JH
- Elementary school:ASHTON A215EL
Utilities
- Water:Well
- Sewer:Private Septic
Finances and disclosures
- Price:$330,000
- Price per sq. ft.:$229.17
- Tax amount:$972 (2024)
New listings near 4384 Bluestone Street
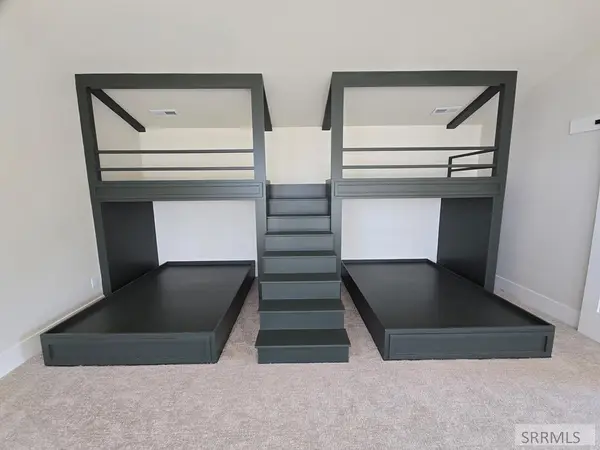 $1,499,000Pending5 beds 8 baths3,935 sq. ft.
$1,499,000Pending5 beds 8 baths3,935 sq. ft.3945 Cowan Road, ISLAND PARK, ID 83429
MLS# 2179420Listed by: IDAHO'S REAL ESTATE- New
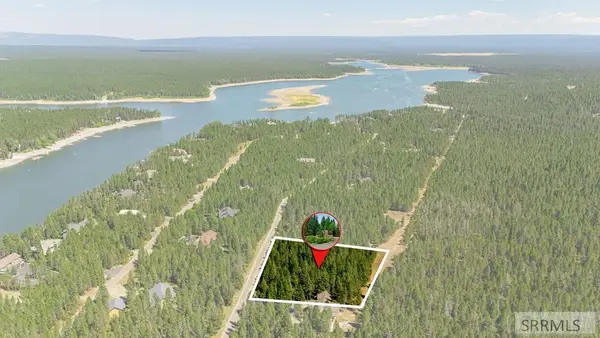 $415,000Active1.35 Acres
$415,000Active1.35 Acres3626 Sparrow Hawk Drive, ISLAND PARK, ID 83429
MLS# 2179317Listed by: MISTY MOUNTAIN PROPERTY 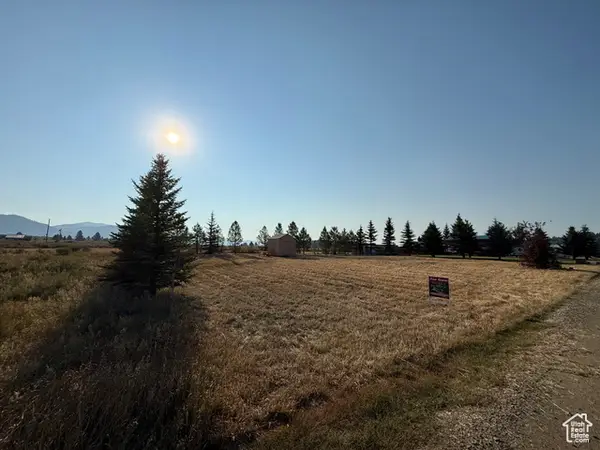 $223,000Active0.43 Acres
$223,000Active0.43 Acres5082 E Goose Bay Dr E, Island Park, ID 83429
MLS# 2107614Listed by: KELLER WILLIAMS REALTY EAST IDAHO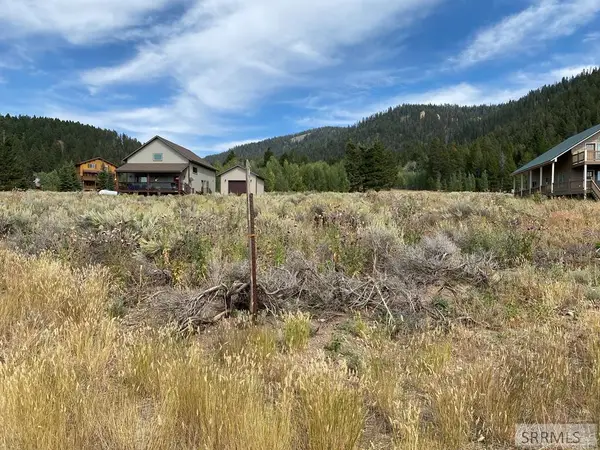 $199,000Active0.51 Acres
$199,000Active0.51 Acres5416 Nez Perce Drive, ISLAND PARK, ID 83429
MLS# 2179170Listed by: OUTBACK REAL ESTATE, LLC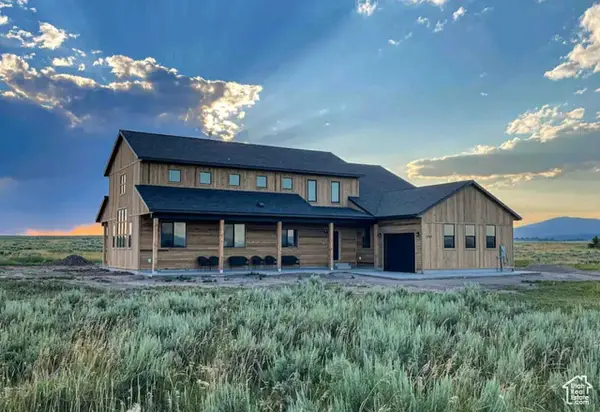 $1,299,000Active4 beds 4 baths3,429 sq. ft.
$1,299,000Active4 beds 4 baths3,429 sq. ft.3757 Southshore Dr, Island Park, ID 83429
MLS# 2107592Listed by: KELLER WILLIAMS REALTY EAST IDAHO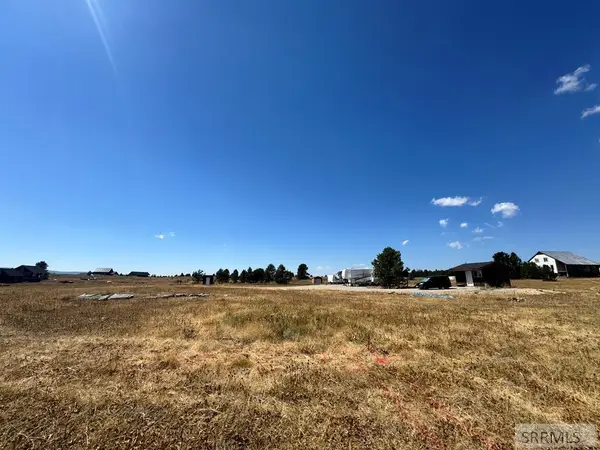 $300,000Active2 Acres
$300,000Active2 Acres3537 Joseph Drive, ISLAND PARK, ID 83429
MLS# 2179151Listed by: OUTBACK REAL ESTATE, LLC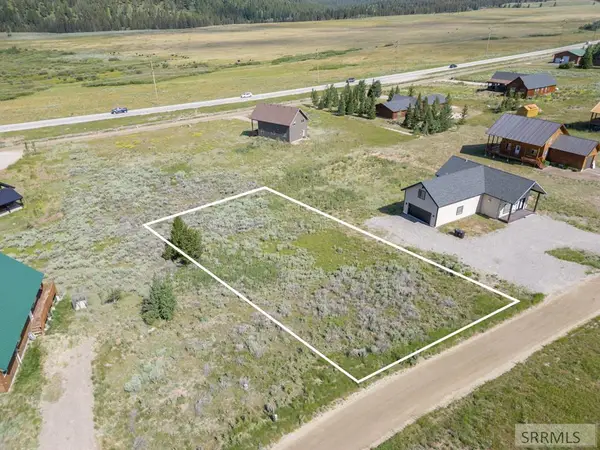 $219,000Active0.51 Acres
$219,000Active0.51 Acres5409 Nez Perce Drive, ISLAND PARK, ID 83429
MLS# 2179060Listed by: JUPIDOOR LLC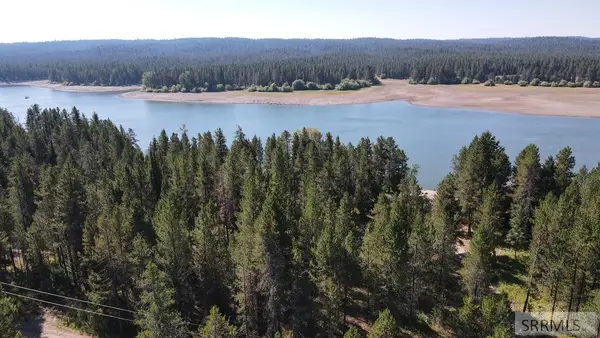 $215,000Active0.57 Acres
$215,000Active0.57 Acres3561 Bills Loop South Road, ISLAND PARK, ID 83429
MLS# 2179043Listed by: MOUNTAIN LIFE REALTY, DBA MLR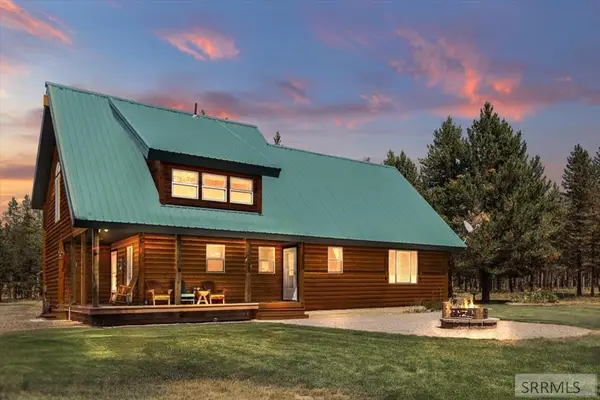 $875,000Active2 beds 2 baths2,087 sq. ft.
$875,000Active2 beds 2 baths2,087 sq. ft.3804 Whispering Pine Drive, ISLAND PARK, ID 83429
MLS# 2179027Listed by: CENTURY 21 HIGH DESERT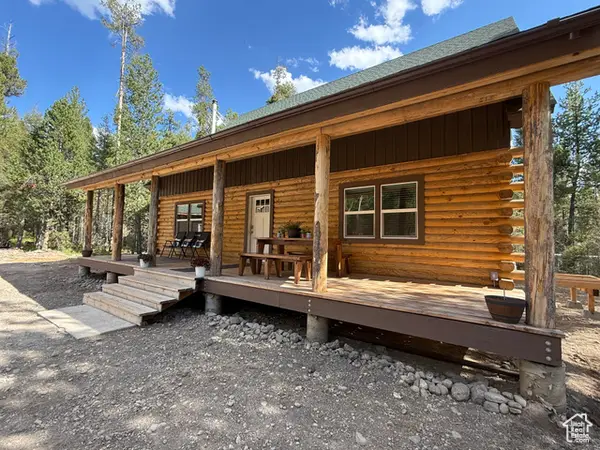 $839,000Active3 beds 3 baths2,200 sq. ft.
$839,000Active3 beds 3 baths2,200 sq. ft.4178 Forestview Dr, Island Park, ID 83429
MLS# 2106082Listed by: KELLER WILLIAMS REALTY EAST IDAHO
