4406 Two Top Road, Island Park, ID 83429
Local realty services provided by:Better Homes and Gardens Real Estate 43° North
Listed by: juan murdoch
Office: keller williams realty east idaho
MLS#:2177934
Source:ID_SRMLS
Price summary
- Price:$950,000
- Price per sq. ft.:$308.44
About this home
Beautiful cabin in the Island Park Village subdivision! Near the golf course, excellent fishing, world class snowmobiling and ATV riding, and 20 minutes to Yellowstone Park! Great for a vacation getaway or a rental property! This cabin has 4 bedrooms, 2.5 baths, a loft, and plenty of room to spread out! Just some of the amenities include a cozy stone fireplace, a loft overlooking the living room, granite countertops, vaulted ceilings, tongue and groove pine and tile flooring. The exterior features a free-standing hot tub, fire pit, an upper deck overlooking the golf course and offering beautiful mountain views! Trex decking covers 3/4 of the exterior. Low maintenance metal roof! Don't miss the opportunity to make this property yours! Make an appointment today!
Contact an agent
Home facts
- Year built:2004
- Listing ID #:2177934
- Added:238 day(s) ago
- Updated:February 13, 2026 at 03:47 PM
Rooms and interior
- Bedrooms:4
- Total bathrooms:3
- Full bathrooms:2
- Half bathrooms:1
- Dining Description:Breakfast Nook/Bar
- Kitchen Description:Dishwasher, Microwave, Refrigerator
- Basement Description:Finished, Full
- Living area:3,080 sq. ft.
Heating and cooling
- Heating:Cadet Style, Propane
Structure and exterior
- Roof:Metal
- Year built:2004
- Building area:3,080 sq. ft.
- Lot area:0.26 Acres
- Construction Materials:Lap Siding
- Foundation Description:Concrete Perimeter
Schools
- High school:NORTH FREMONT A215HS
- Middle school:NORTH FREMONT A215JH
- Elementary school:ASHTON A215EL
Utilities
- Water:Public
- Sewer:Public Sewer
Finances and disclosures
- Price:$950,000
- Price per sq. ft.:$308.44
- Tax amount:$5,800 (2024)
Features and amenities
- Appliances:Refrigerator, Washer
- Laundry features:Main Level, Washer
New listings near 4406 Two Top Road
- New
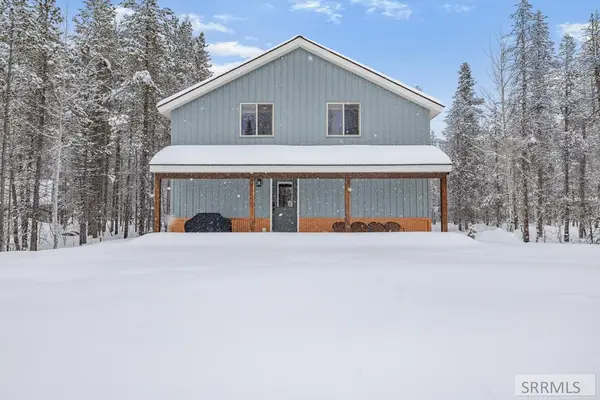 $845,000Active3 beds 3 baths2,070 sq. ft.
$845,000Active3 beds 3 baths2,070 sq. ft.4060 Steelhead Drive, ISLAND PARK, ID 83429
MLS# 2182220Listed by: KELLER WILLIAMS REALTY EAST IDAHO - New
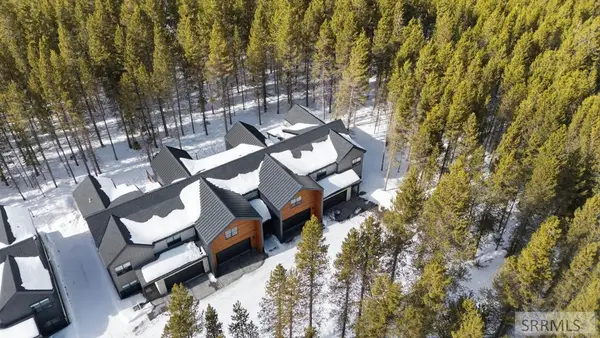 $3,150,000Active14 beds 16 baths8,790 sq. ft.
$3,150,000Active14 beds 16 baths8,790 sq. ft.4359 Yeti Ln, ISLAND PARK, ID 83429
MLS# 2182189Listed by: REAL BROKER LLC - New
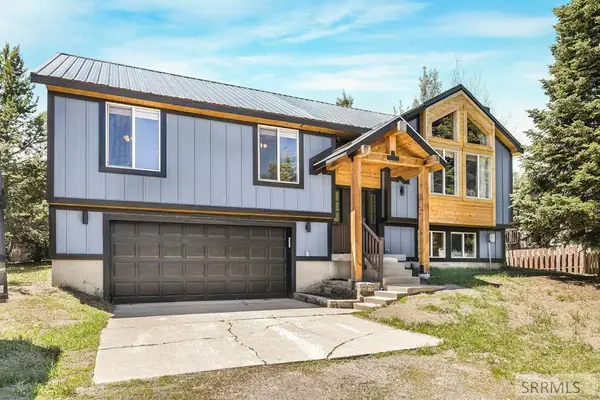 $685,000Active4 beds 2 baths1,804 sq. ft.
$685,000Active4 beds 2 baths1,804 sq. ft.4222 Grand View Road, ISLAND PARK, ID 83429
MLS# 2182105Listed by: REAL BROKER LLC - New
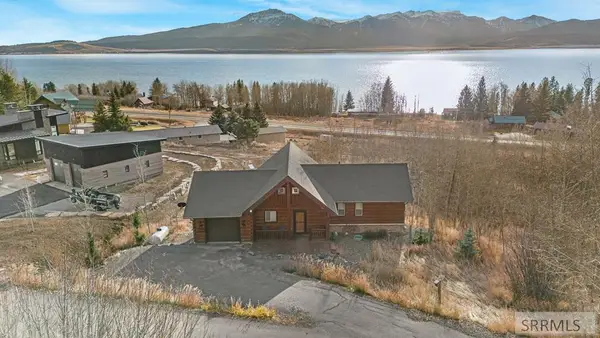 $859,000Active4 beds 3 baths2,251 sq. ft.
$859,000Active4 beds 3 baths2,251 sq. ft.3864 Overlook Drive, ISLAND PARK, ID 83429
MLS# 2182072Listed by: REAL BROKER LLC - New
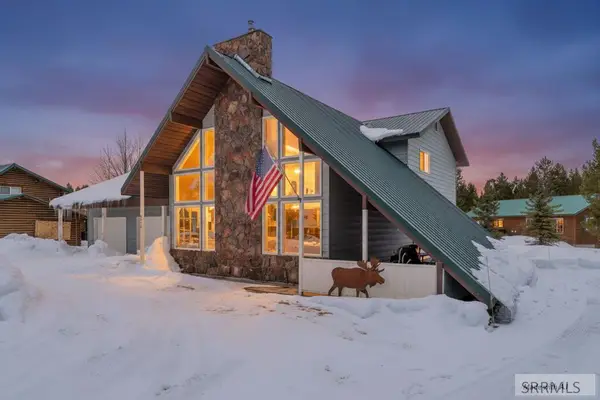 $945,000Active5 beds 3 baths3,360 sq. ft.
$945,000Active5 beds 3 baths3,360 sq. ft.4214 Shoshone Road, ISLAND PARK, ID 83429
MLS# 2182078Listed by: MONTANA TERRITORIAL LAND CO - New
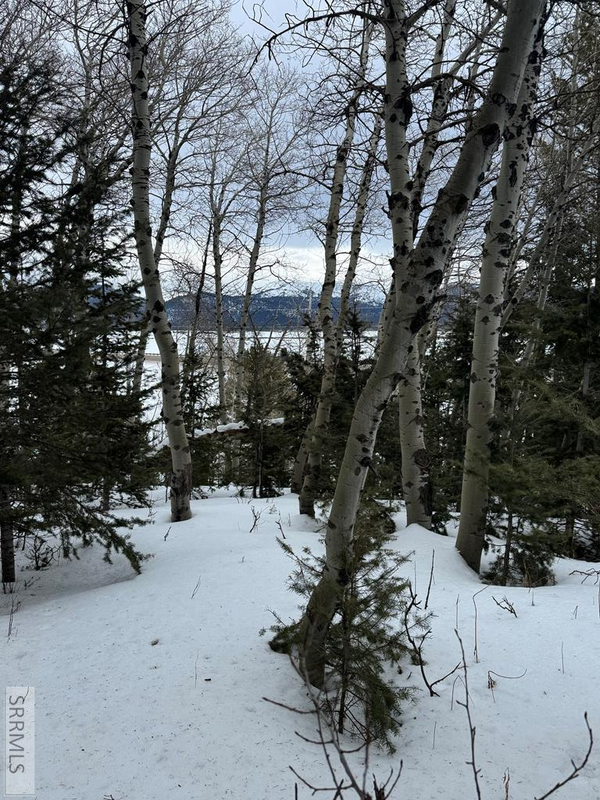 $246,000Active0.74 Acres
$246,000Active0.74 Acres4788 Balsam Street, ISLAND PARK, ID 83429
MLS# 2182047Listed by: MOUNTAIN LIFE REALTY, DBA MLR - New
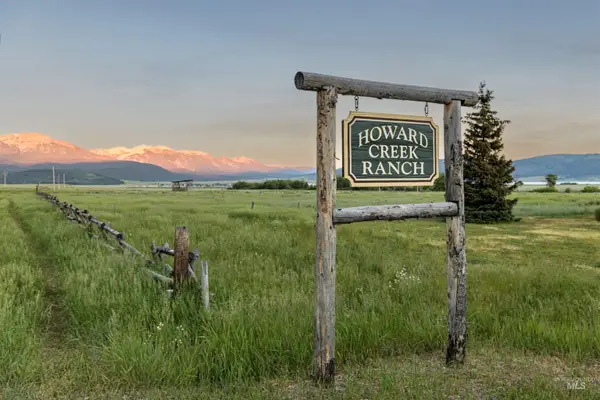 $2,850,000Active3 beds 1 baths1,516 sq. ft.
$2,850,000Active3 beds 1 baths1,516 sq. ft.5215 Highway 20, Island Park, ID 83429
MLS# 98975004Listed by: WESTERRA REAL ESTATE GROUP 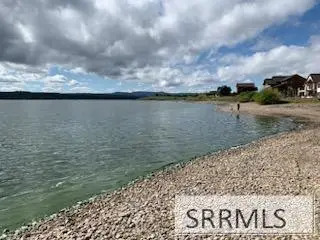 $950,000Pending1.25 Acres
$950,000Pending1.25 Acres3854 Century Drive, ISLAND PARK, ID 83429
MLS# 2182031Listed by: AXIS IDAHO REALTY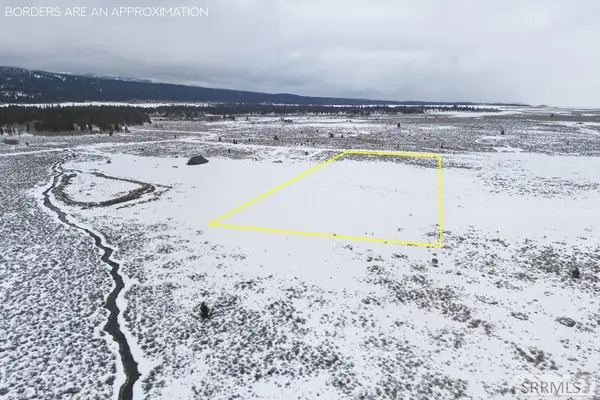 $265,000Active11.03 Acres
$265,000Active11.03 Acres4033 Brooks Blaze Lane, ISLAND PARK, ID 83429
MLS# 2182023Listed by: REAL BROKER LLC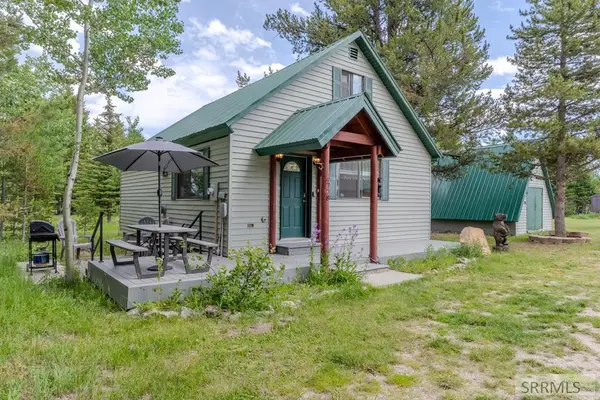 $524,000Pending2 beds 1 baths1,200 sq. ft.
$524,000Pending2 beds 1 baths1,200 sq. ft.4778 Oak Drive, ISLAND PARK, ID 83429
MLS# 2181990Listed by: MOUNTAIN LIFE REALTY, DBA MLR

