4448 Stone Run, Island Park, ID 83429
Local realty services provided by:Better Homes and Gardens Real Estate 43° North
4448 Stone Run,Island Park, ID 83429
$1,195,000
- 4 Beds
- 3 Baths
- 3,280 sq. ft.
- Single family
- Active
Listed by: aaron davis
Office: axis idaho realty
MLS#:2176476
Source:ID_SRMLS
Price summary
- Price:$1,195,000
- Price per sq. ft.:$364.33
- Monthly HOA dues:$600
About this home
Discover the perfect blend of mountian comfort and modern amenities in thes stunning 4 bedroom, 3 bath cabin with a loft, located in the highly desirable Stonegate subdivision of Island Park. This well maintained and freshly stained home provides year round access and sits on a wooded lot with a paved circular driveway for convenience and curb appeal. Inside youll find an open concept living space with vaulted ceilings, and a spacious kitchen with quality appliances and ample counter space. The loft area provides extra sleeping quarters and a second living space. Enjoy outdoor living with the wrap around porch, complete with a private hot tub. A large detached shop offers storage for toys and tools. Whether your enjoying this cabin as a full time residence, vacation home, or investment property, its move in ready and packed with features. 20 min from West Yellowstone and surrounded by atv and snowmobile trails! Comes fully furnished and ready to enjoy today!
Contact an agent
Home facts
- Year built:2005
- Listing ID #:2176476
- Added:219 day(s) ago
- Updated:December 17, 2025 at 08:04 PM
Rooms and interior
- Bedrooms:4
- Total bathrooms:3
- Full bathrooms:3
- Living area:3,280 sq. ft.
Heating and cooling
- Heating:Forced Air, Propane
Structure and exterior
- Roof:Metal
- Year built:2005
- Building area:3,280 sq. ft.
- Lot area:1.23 Acres
Schools
- High school:NORTH FREMONT A215HS
- Middle school:NORTH FREMONT A215JH
- Elementary school:ASHTON A215EL
Utilities
- Water:Well
- Sewer:Public Sewer
Finances and disclosures
- Price:$1,195,000
- Price per sq. ft.:$364.33
- Tax amount:$4,907 (2023)
New listings near 4448 Stone Run
- New
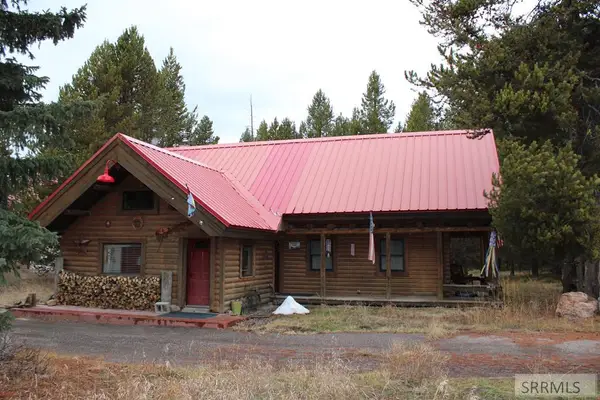 $1,100,000Active4 beds 3 baths2,384 sq. ft.
$1,100,000Active4 beds 3 baths2,384 sq. ft.4212 Big Springs Loop Road, ISLAND PARK, ID 83429
MLS# 2181095Listed by: RAINBOW REALTY 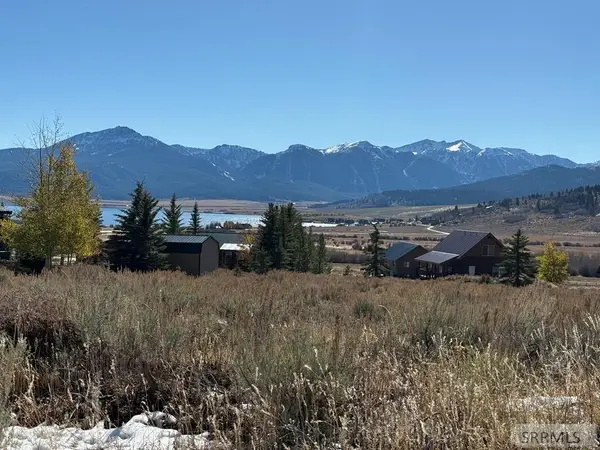 $140,000Pending0.62 Acres
$140,000Pending0.62 Acres5535 Yellowstone Drive, ISLAND PARK, ID 83429
MLS# 2181039Listed by: MOUNTAIN LIFE REALTY, DBA MLR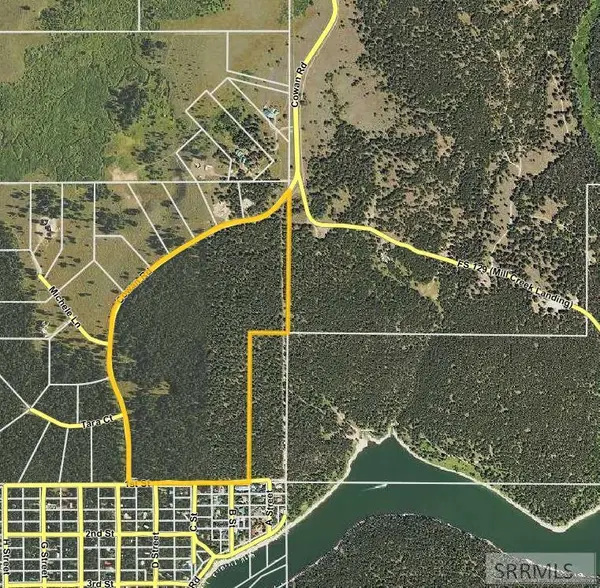 $1,750,000Active15 Acres
$1,750,000Active15 AcresTBD Cowan Road, ISLAND PARK, ID 83429
MLS# 2181015Listed by: CENTURY 21 HIGH DESERT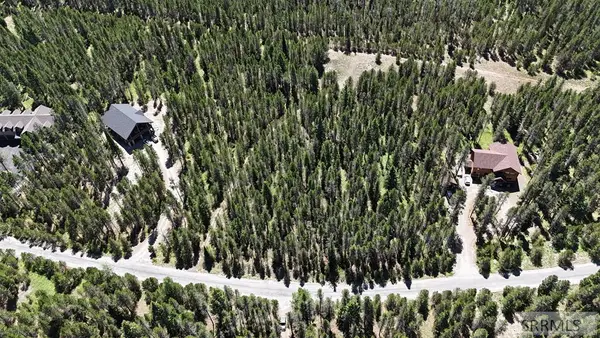 $450,000Active1.54 Acres
$450,000Active1.54 Acres3632 Sparrow Hawk Drive, ISLAND PARK, ID 83429
MLS# 2181000Listed by: KELLER WILLIAMS REALTY EAST IDAHO $225,000Active0.26 Acres
$225,000Active0.26 Acres4191 Two Top Road, ISLAND PARK, ID 83429
MLS# 2180860Listed by: CENTURY 21 HIGH DESERT $69,000Pending0.27 Acres
$69,000Pending0.27 Acres2761 Pinehaven Drive, ISLAND PARK, ID 83429
MLS# 2180783Listed by: SILVERCREEK REALTY GROUP $949,000Active4 beds 3 baths2,500 sq. ft.
$949,000Active4 beds 3 baths2,500 sq. ft.4128 Sawtelle Peak rd, Island Park, ID 83429
MLS# 25-2685Listed by: BEAUTIFY IDAHO REAL ESTATE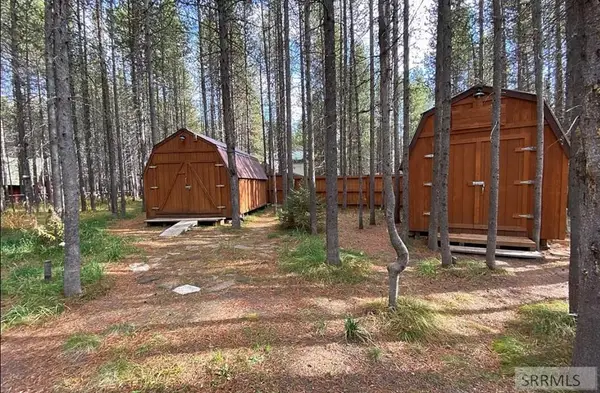 $375,000Active0.75 Acres
$375,000Active0.75 Acres4042 Marlin Drive, ISLAND PARK, ID 83429
MLS# 2180735Listed by: CENTURY 21 HIGH DESERT $1,069,000Active4 beds 3 baths2,640 sq. ft.
$1,069,000Active4 beds 3 baths2,640 sq. ft.3876 Rainbow Drive, ISLAND PARK, ID 83429
MLS# 2180706Listed by: KELLER WILLIAMS REALTY EAST IDAHO $115,000Pending0.32 Acres
$115,000Pending0.32 Acres5093 Trumpeter Road, ISLAND PARK, ID 83429
MLS# 2180659Listed by: KELLER WILLIAMS REALTY EAST IDAHO
