- BHGRE®
- Idaho
- Island Park
- 4459 Sandstone
4459 Sandstone, Island Park, ID 83429
Local realty services provided by:Better Homes and Gardens Real Estate 43° North
Listed by: shawna fuller
Office: mountain life realty, dba mlr
MLS#:2178934
Source:ID_SRMLS
Price summary
- Price:$949,000
- Price per sq. ft.:$427.09
About this home
Motivated Seller ? Price Reduced to $949,000! Don't miss this rare opportunity to own a beautifully updated Island Park retreat that blends luxury, comfort, and efficiency. This 3-bedroom home with a loft office boasts soaring ceilings, abundant natural light, and brand new Shaw flooring with new carpet in bedrooms. The open living area is warmed by a sleek linear fireplace, while the master suite is a true sanctuary with its own fireplace, heated floors, and a massive shower built for two. The suite also features a very large walk-in closet with custom built-in storage. The gourmet kitchen includes custom cabinetry, granite countertops, and high-end stainless-steel appliances. A spacious laundry room with extra storage/pantry space adds functionality. Additional upgrades include new decking, instant hot water, central heat and A/C, and super energy-efficient systems. A 4-car garage with epoxy flooring provides room for vehicles, toys, and gear. So many upgrades?this home is priced to move quickly. Schedule your showing today!
Contact an agent
Home facts
- Year built:2005
- Listing ID #:2178934
- Added:168 day(s) ago
- Updated:December 17, 2025 at 10:04 AM
Rooms and interior
- Bedrooms:3
- Total bathrooms:2
- Full bathrooms:2
- Living area:2,222 sq. ft.
Heating and cooling
- Heating:Electric, Forced Air, Propane
Structure and exterior
- Roof:Metal
- Year built:2005
- Building area:2,222 sq. ft.
- Lot area:1.12 Acres
Schools
- High school:NORTH FREMONT A215HS
- Middle school:NORTH FREMONT A215JH
- Elementary school:Island Park Charter
Utilities
- Water:Community Well (5+)
- Sewer:Public Sewer
Finances and disclosures
- Price:$949,000
- Price per sq. ft.:$427.09
- Tax amount:$4,335 (2024)
New listings near 4459 Sandstone
- New
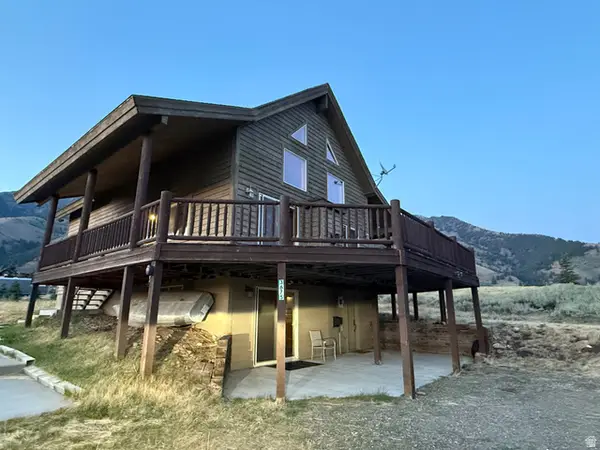 $865,000Active4 beds 3 baths2,822 sq. ft.
$865,000Active4 beds 3 baths2,822 sq. ft.3675 Obrien Dr, Island Park, ID 83429
MLS# 2133640Listed by: KELLER WILLIAMS REALTY EAST IDAHO - New
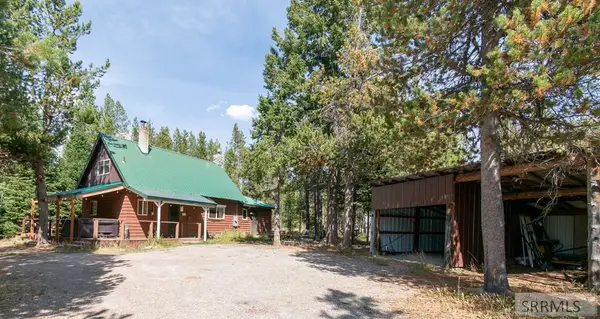 $599,000Active3 beds 3 baths1,788 sq. ft.
$599,000Active3 beds 3 baths1,788 sq. ft.3808 Moccasin Road, ISLAND PARK, ID 83429
MLS# 2181749Listed by: MOUNTAIN LIFE REALTY, DBA MLR - New
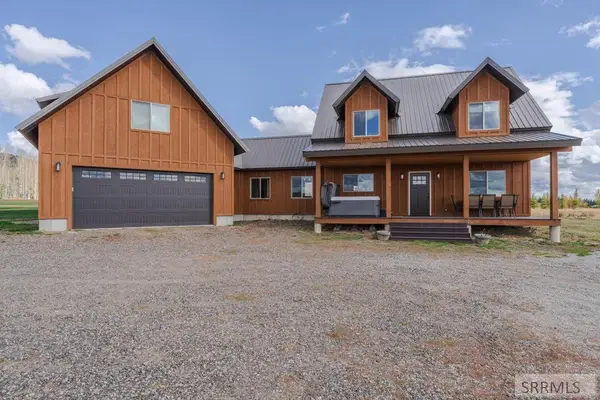 $1,174,000Active4 beds 5 baths2,759 sq. ft.
$1,174,000Active4 beds 5 baths2,759 sq. ft.4099 Stage Coach Way, ISLAND PARK, ID 83429
MLS# 2181743Listed by: MOUNTAIN LIFE REALTY, DBA MLR - New
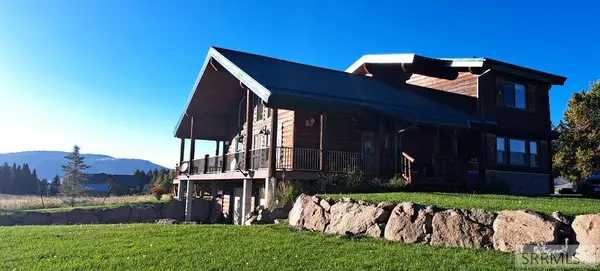 $1,185,000Active4 beds 4 baths3,168 sq. ft.
$1,185,000Active4 beds 4 baths3,168 sq. ft.5085 Trumpeter Road, ISLAND PARK, ID 83429
MLS# 2181646Listed by: KELLER WILLIAMS REALTY EAST IDAHO 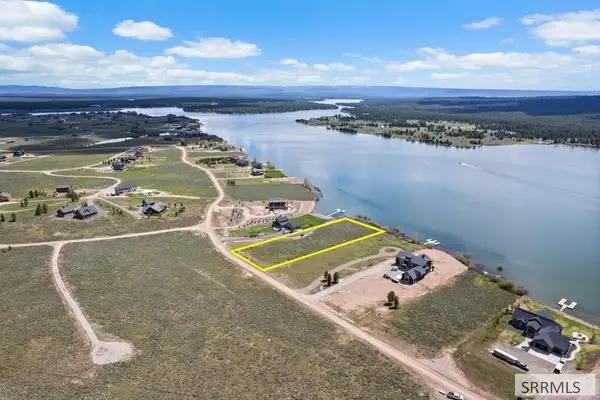 $900,000Active1.51 Acres
$900,000Active1.51 Acres3696 Southshore Drive, ISLAND PARK, ID 83429
MLS# 2181372Listed by: SILVERCREEK REALTY GROUP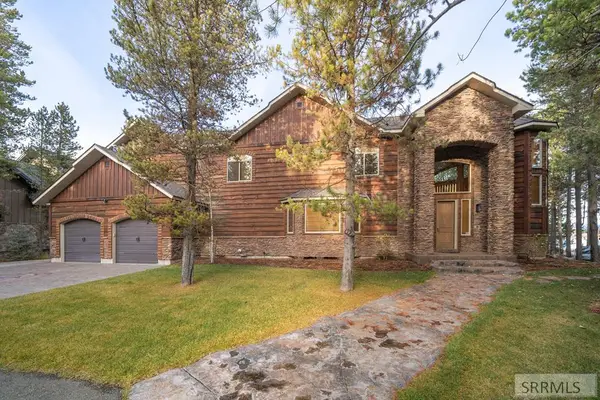 $3,300,000Active6 beds 7 baths4,788 sq. ft.
$3,300,000Active6 beds 7 baths4,788 sq. ft.3653 Redtail Street, ISLAND PARK, ID 83429
MLS# 2181205Listed by: KELLER WILLIAMS REALTY EAST IDAHO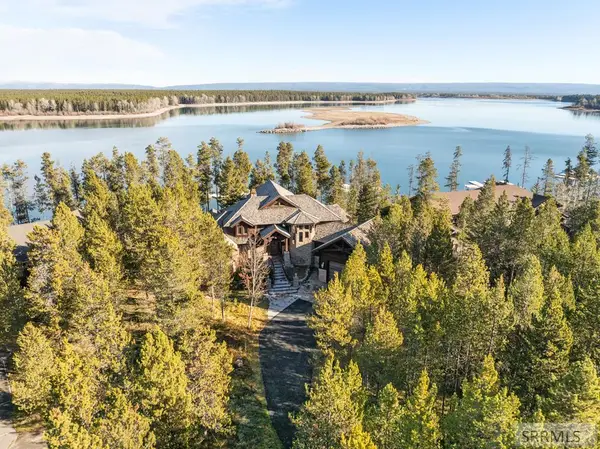 $5,200,000Active7 beds 7 baths7,251 sq. ft.
$5,200,000Active7 beds 7 baths7,251 sq. ft.3655 Redtail Street, ISLAND PARK, ID 83429
MLS# 2181206Listed by: KELLER WILLIAMS REALTY EAST IDAHO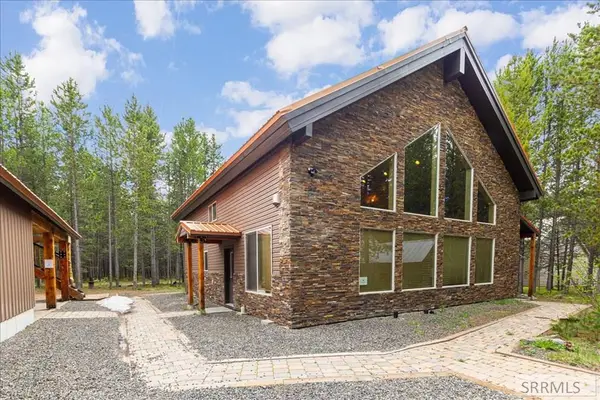 $999,998Active5 beds 3 baths3,270 sq. ft.
$999,998Active5 beds 3 baths3,270 sq. ft.4170 Big Springs Loop Road, ISLAND PARK, ID 83429
MLS# 2181169Listed by: CENTURY 21 HIGH DESERT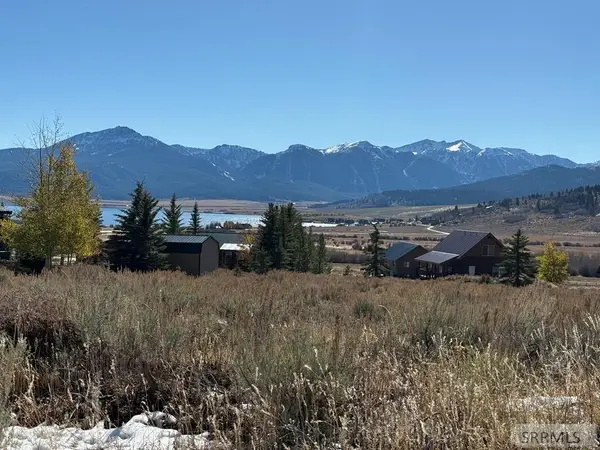 $140,000Pending0.62 Acres
$140,000Pending0.62 Acres5535 Yellowstone Drive, ISLAND PARK, ID 83429
MLS# 2181039Listed by: MOUNTAIN LIFE REALTY, DBA MLR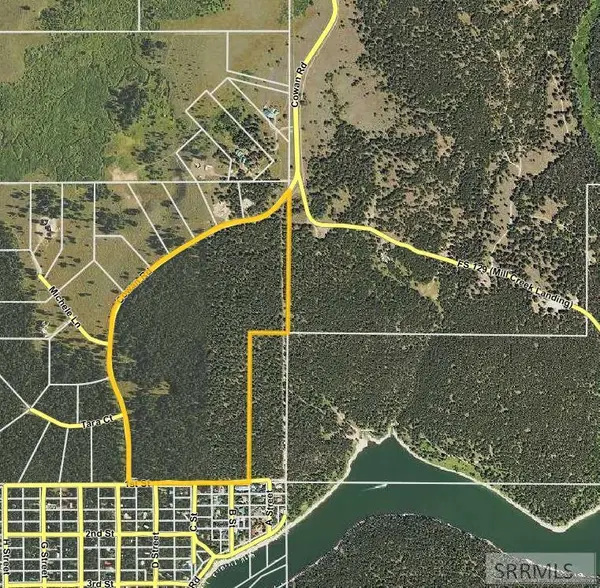 $1,750,000Active15 Acres
$1,750,000Active15 AcresTBD Cowan Road, ISLAND PARK, ID 83429
MLS# 2181015Listed by: CENTURY 21 HIGH DESERT

