4460 Brody's Cove, Island Park, ID 83429
Local realty services provided by:Better Homes and Gardens Real Estate 43° North
4460 Brody's Cove,Island Park, ID 83429
$1,300,000
- 9 Beds
- 7 Baths
- 5,874 sq. ft.
- Single family
- Active
Listed by: tina crow
Office: mountain life realty, dba mlr
MLS#:2179827
Source:ID_SRMLS
Price summary
- Price:$1,300,000
- Price per sq. ft.:$221.31
About this home
Nestled among the pines on just over an acre, this 2019 custom cabin blends rustic charm with modern design and offers nearly 5,874 sq ft of space built for comfort, entertaining, and adventure. Step inside to discover 9 bedrooms and 7 bathrooms, including 4 private suites with walk-in closets and ensuite baths. The expansive great room showcases floor-to-ceiling windows, two stunning fireplaces, and a chef's kitchen featuring wood cabinetry, granite countertops, and a large island perfect for gathering. The main level offers an incredible bonus...a massive 4,000 sq ft heated garage with three oversized bays that can hold up to 30 snowmobiles, plus a dedicated wood shop and a private apartment complete with its own kitchen, bath, laundry, and living area. Ideal for guests, or extended family. Efficiency meets luxury with a 25-KW solar array, keeping energy costs low while embracing sustainable mountain living. Whether you're looking for a year-round residence, a vacation getaway, or a high-end investment property, this Island Park masterpiece delivers it all, space, style, and location. Opportunities like this don't come often. Come experience the best of Island Park living!
Contact an agent
Home facts
- Year built:2019
- Listing ID #:2179827
- Added:82 day(s) ago
- Updated:December 17, 2025 at 07:44 PM
Rooms and interior
- Bedrooms:9
- Total bathrooms:7
- Full bathrooms:7
- Living area:5,874 sq. ft.
Heating and cooling
- Heating:Electric, Forced Air, Propane, Radiant, Solar
Structure and exterior
- Roof:Metal
- Year built:2019
- Building area:5,874 sq. ft.
- Lot area:1.02 Acres
Schools
- High school:NORTH FREMONT A215HS
- Middle school:NORTH FREMONT A215JH
- Elementary school:ASHTON A215EL
Utilities
- Water:Community Well (5+)
- Sewer:Community Sewer
Finances and disclosures
- Price:$1,300,000
- Price per sq. ft.:$221.31
- Tax amount:$5,292 (2024)
New listings near 4460 Brody's Cove
- New
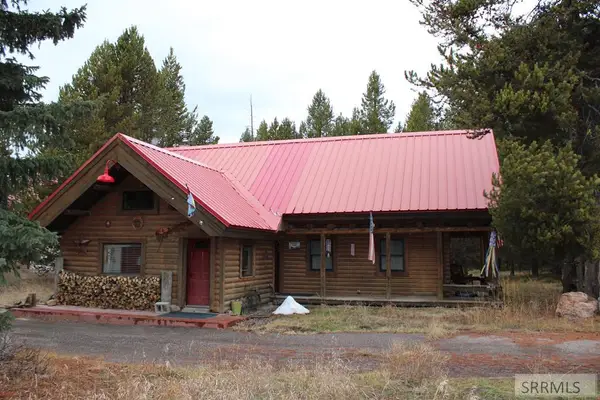 $1,100,000Active4 beds 3 baths2,384 sq. ft.
$1,100,000Active4 beds 3 baths2,384 sq. ft.4212 Big Springs Loop Road, ISLAND PARK, ID 83429
MLS# 2181095Listed by: RAINBOW REALTY 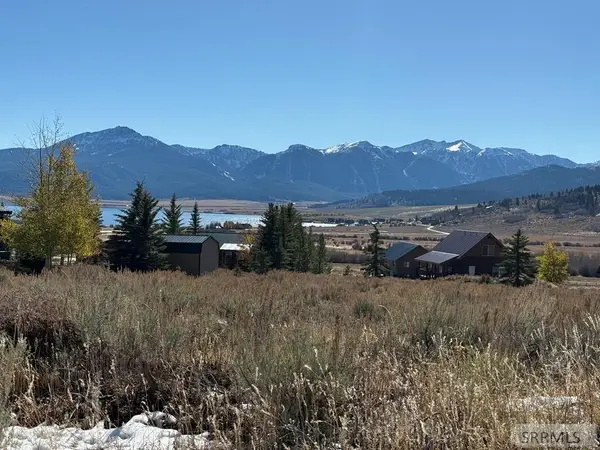 $140,000Pending0.62 Acres
$140,000Pending0.62 Acres5535 Yellowstone Drive, ISLAND PARK, ID 83429
MLS# 2181039Listed by: MOUNTAIN LIFE REALTY, DBA MLR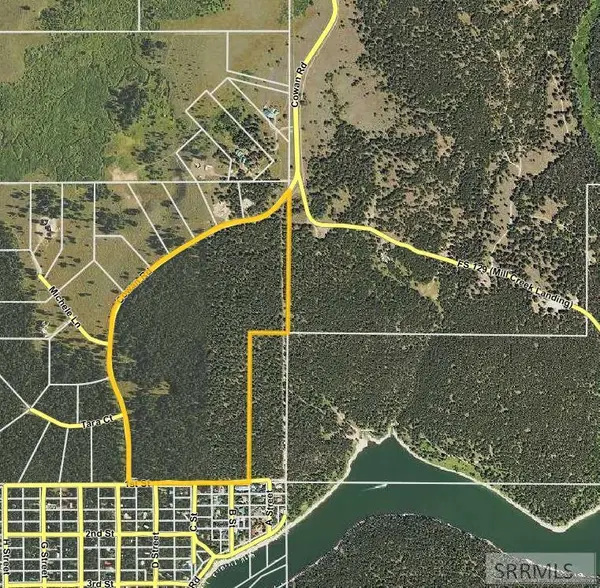 $1,750,000Active15 Acres
$1,750,000Active15 AcresTBD Cowan Road, ISLAND PARK, ID 83429
MLS# 2181015Listed by: CENTURY 21 HIGH DESERT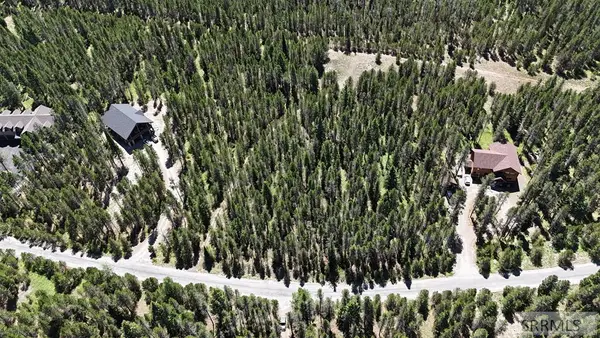 $450,000Active1.54 Acres
$450,000Active1.54 Acres3632 Sparrow Hawk Drive, ISLAND PARK, ID 83429
MLS# 2181000Listed by: KELLER WILLIAMS REALTY EAST IDAHO $225,000Active0.26 Acres
$225,000Active0.26 Acres4191 Two Top Road, ISLAND PARK, ID 83429
MLS# 2180860Listed by: CENTURY 21 HIGH DESERT $69,000Pending0.27 Acres
$69,000Pending0.27 Acres2761 Pinehaven Drive, ISLAND PARK, ID 83429
MLS# 2180783Listed by: SILVERCREEK REALTY GROUP $949,000Active4 beds 3 baths2,500 sq. ft.
$949,000Active4 beds 3 baths2,500 sq. ft.4128 Sawtelle Peak rd, Island Park, ID 83429
MLS# 25-2685Listed by: BEAUTIFY IDAHO REAL ESTATE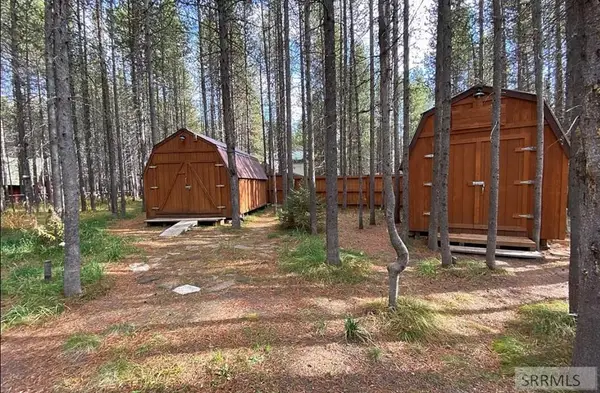 $375,000Active0.75 Acres
$375,000Active0.75 Acres4042 Marlin Drive, ISLAND PARK, ID 83429
MLS# 2180735Listed by: CENTURY 21 HIGH DESERT $1,069,000Active4 beds 3 baths2,640 sq. ft.
$1,069,000Active4 beds 3 baths2,640 sq. ft.3876 Rainbow Drive, ISLAND PARK, ID 83429
MLS# 2180706Listed by: KELLER WILLIAMS REALTY EAST IDAHO $115,000Pending0.32 Acres
$115,000Pending0.32 Acres5093 Trumpeter Road, ISLAND PARK, ID 83429
MLS# 2180659Listed by: KELLER WILLIAMS REALTY EAST IDAHO
