4515 Weslin Trail, Island Park, ID 83429
Local realty services provided by:Better Homes and Gardens Real Estate 43° North
4515 Weslin Trail,Island Park, ID 83429
$529,000
- 2 Beds
- 2 Baths
- 1,608 sq. ft.
- Single family
- Active
Listed by:delwyn jensen
Office:coldwell banker mountain properties
MLS#:2176579
Source:ID_SRMLS
Price summary
- Price:$529,000
- Price per sq. ft.:$328.98
About this home
Tucked into the trees on a private, wooded 0.66-acre lot, 4515 Weslin Trail offers the perfect mix of year-round living and Island Park adventure. Built in 2007, this well-maintained home features 2 bedrooms, 2 full bathrooms, a spacious living area, and a coveted attached 2-car garage. The main floor is designed for comfort and functionality, with a master suite that includes an ensuite bath and private access to the outdoors. A second full bathroom serves the main living areas, while an additional bedroom and flexible seating area are located upstairs ideal for guests or a home office. The open-concept layout ties together a full kitchen, dining room, and cozy living room anchored by large windows and natural light. Additional features include a dedicated laundry area, easy-maintenance finishes, and a quiet setting surrounded by mature pines. Located in a subdivision that prohibits short-term rentals, this property offers peace of mind and privacy without the hustle and turnover of vacation crowds. Whether you're looking for a full-time residence, a second home, or a weekend getaway, this home checks all the right boxes.Conveniently located with easy access to Henry's Lake, Island Park Reservoir, and Yellowstone National Park. Year-round access via county and subdivision-maintained roads. Comes lightly furnished. Owner financing available.
Contact an agent
Home facts
- Year built:2007
- Listing ID #:2176579
- Added:132 day(s) ago
- Updated:August 24, 2025 at 02:58 PM
Rooms and interior
- Bedrooms:2
- Total bathrooms:2
- Full bathrooms:2
- Living area:1,608 sq. ft.
Heating and cooling
- Heating:Baseboard, Electric, Propane, Radiant
Structure and exterior
- Roof:Metal
- Year built:2007
- Building area:1,608 sq. ft.
- Lot area:0.66 Acres
Schools
- High school:NORTH FREMONT A215HS
- Middle school:NORTH FREMONT A215JH
- Elementary school:ASHTON A215EL
Utilities
- Water:Well
- Sewer:Private Septic
Finances and disclosures
- Price:$529,000
- Price per sq. ft.:$328.98
- Tax amount:$3,164 (2024)
New listings near 4515 Weslin Trail
- New
 $185,000Active0.5 Acres
$185,000Active0.5 AcresTBD Robbins Circle, ISLAND PARK, ID 83429
MLS# 2179691Listed by: RAINBOW REALTY 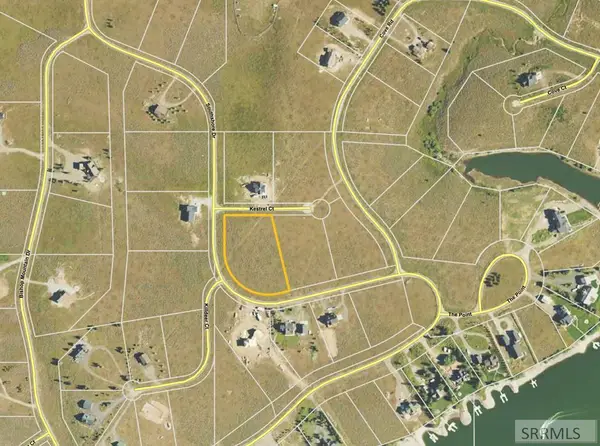 $335,000Active2.41 Acres
$335,000Active2.41 Acres3426 Kestrel, ISLAND PARK, ID 83429
MLS# 2179463Listed by: OUTBACK REAL ESTATE, LLC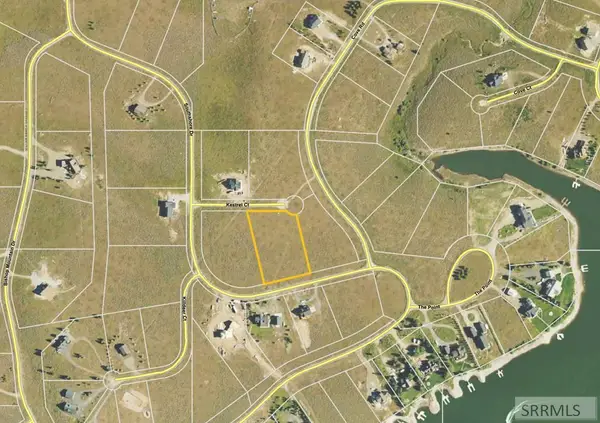 $325,000Active2.08 Acres
$325,000Active2.08 Acres3428 Kestrel, ISLAND PARK, ID 83429
MLS# 2179464Listed by: OUTBACK REAL ESTATE, LLC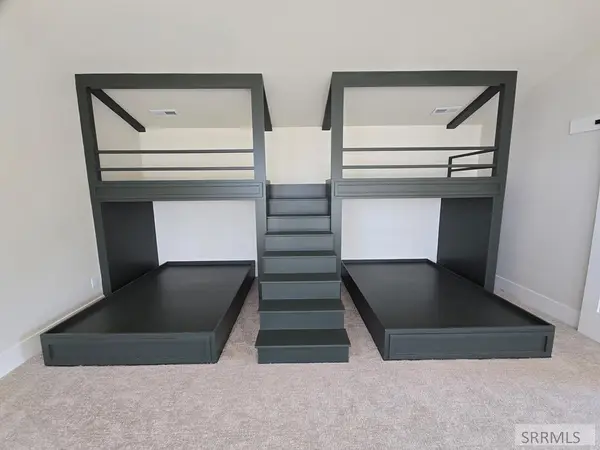 $1,499,000Pending5 beds 8 baths3,935 sq. ft.
$1,499,000Pending5 beds 8 baths3,935 sq. ft.3945 Cowan Road, ISLAND PARK, ID 83429
MLS# 2179420Listed by: IDAHO'S REAL ESTATE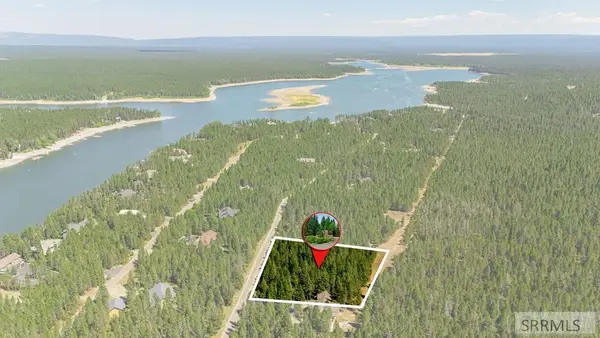 $415,000Active1.35 Acres
$415,000Active1.35 Acres3626 Sparrow Hawk Drive, ISLAND PARK, ID 83429
MLS# 2179317Listed by: MISTY MOUNTAIN PROPERTY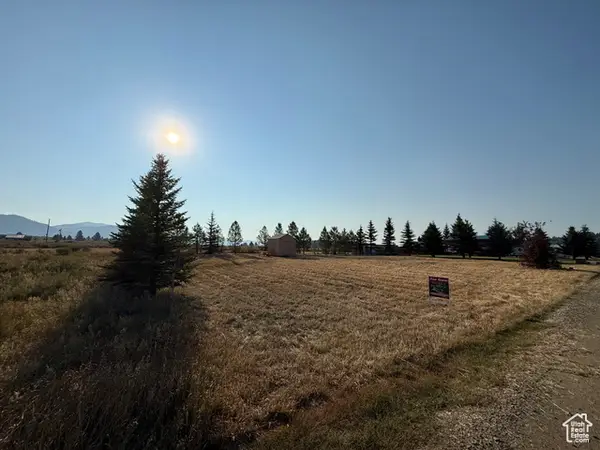 $185,000Pending0.43 Acres
$185,000Pending0.43 Acres5082 E Goose Bay Dr E, Island Park, ID 83429
MLS# 2107614Listed by: KELLER WILLIAMS REALTY EAST IDAHO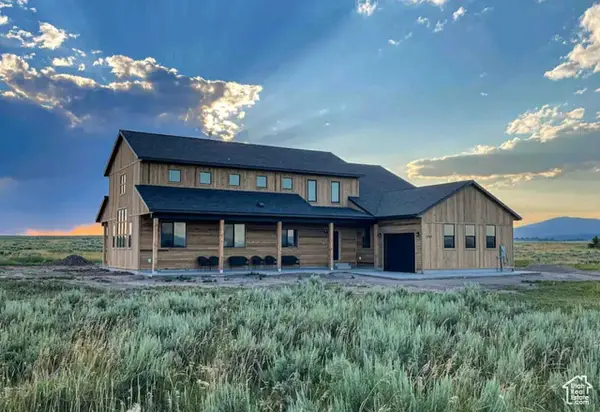 $1,295,000Active4 beds 4 baths3,429 sq. ft.
$1,295,000Active4 beds 4 baths3,429 sq. ft.3757 Southshore Dr, Island Park, ID 83429
MLS# 2107592Listed by: KELLER WILLIAMS REALTY EAST IDAHO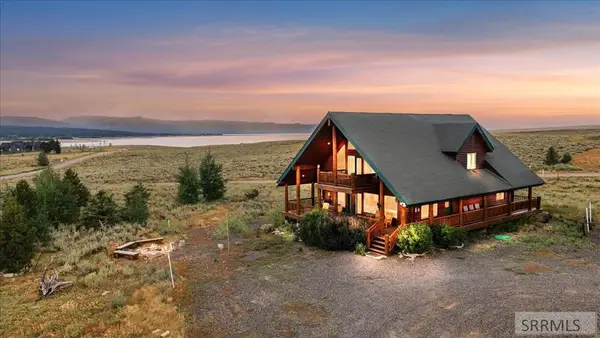 $1,100,000Active5 beds 3 baths2,394 sq. ft.
$1,100,000Active5 beds 3 baths2,394 sq. ft.3414 Killdeer Court, ISLAND PARK, ID 83429
MLS# 2179087Listed by: CENTURY 21 HIGH DESERT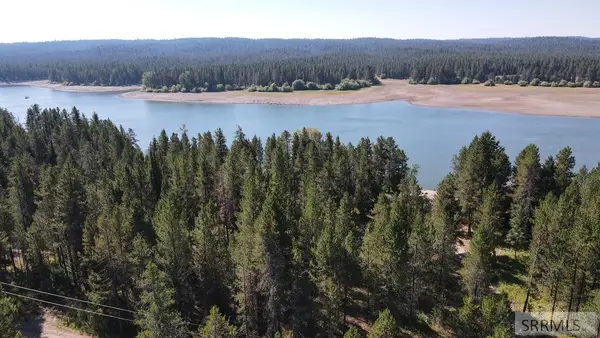 $215,000Active0.57 Acres
$215,000Active0.57 Acres3561 Bills Loop South Road, ISLAND PARK, ID 83429
MLS# 2179043Listed by: MOUNTAIN LIFE REALTY, DBA MLR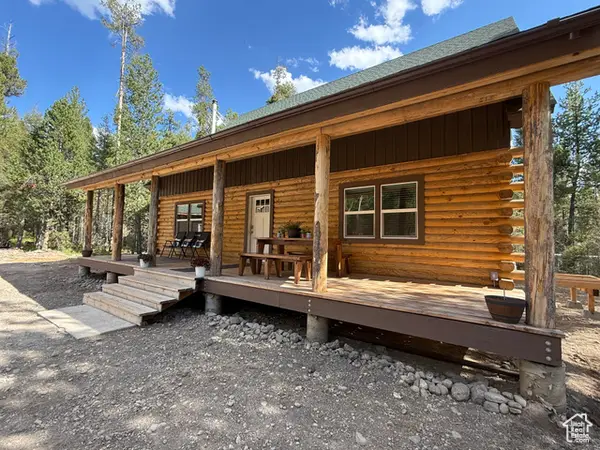 $838,500Active3 beds 3 baths2,200 sq. ft.
$838,500Active3 beds 3 baths2,200 sq. ft.4178 Forestview Dr, Island Park, ID 83429
MLS# 2106082Listed by: KELLER WILLIAMS REALTY EAST IDAHO
