4770 Deer Drive, Island Park, ID 83429
Local realty services provided by:Better Homes and Gardens Real Estate 43° North
Listed by: brayden buxton, top-notch real estate team
Office: real broker llc.
MLS#:2175237
Source:ID_SRMLS
Price summary
- Price:$899,000
- Price per sq. ft.:$297.29
About this home
Escape to Island Park in this fully furnished hillside cabin with breathtaking views of Sawtelle Peak. Designed for both relaxation and revenue, this proven short-term rental is permitted for up to 15 guests and generates strong annual income. Featuring spacious gathering areas, warm mountain finishes, and easy access to Henry's Fork, Island Park Reservoir, and Yellowstone, this property is perfect as a private retreat, vacation getaway, or turn-key investment. Whether enjoying snowmobile adventures, world-class fishing, or summer lake days, this cabin delivers the ultimate mountain lifestyle.
Contact an agent
Home facts
- Year built:2006
- Listing ID #:2175237
- Added:337 day(s) ago
- Updated:February 27, 2026 at 12:47 AM
Rooms and interior
- Bedrooms:4
- Total bathrooms:2
- Full bathrooms:2
- Kitchen Description:Dishwasher, Microwave, Refrigerator
- Basement Description:Full
- Living area:3,024 sq. ft.
Heating and cooling
- Heating:Electric, Propane
Structure and exterior
- Roof:Metal
- Year built:2006
- Building area:3,024 sq. ft.
- Lot area:0.39 Acres
- Lot Features:Wooded
- Foundation Description:Concrete Perimeter
Schools
- High school:NORTH FREMONT A215HS
- Middle school:NORTH FREMONT A215JH
- Elementary school:ASHTON A215EL
Utilities
- Water:Community Well (5+)
- Sewer:Public Sewer
Finances and disclosures
- Price:$899,000
- Price per sq. ft.:$297.29
- Tax amount:$4,437 (2022)
Features and amenities
- Appliances:Refrigerator, Washer
- Laundry features:Washer
- Amenities:Ceiling Fan(s), Plumbed For Central Vac, Vaulted Ceiling(s)
New listings near 4770 Deer Drive
- New
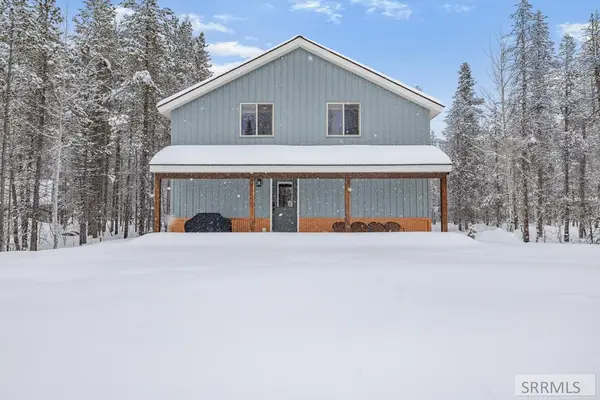 $845,000Active3 beds 3 baths2,070 sq. ft.
$845,000Active3 beds 3 baths2,070 sq. ft.4060 Steelhead Drive, ISLAND PARK, ID 83429
MLS# 2182220Listed by: KELLER WILLIAMS REALTY EAST IDAHO - New
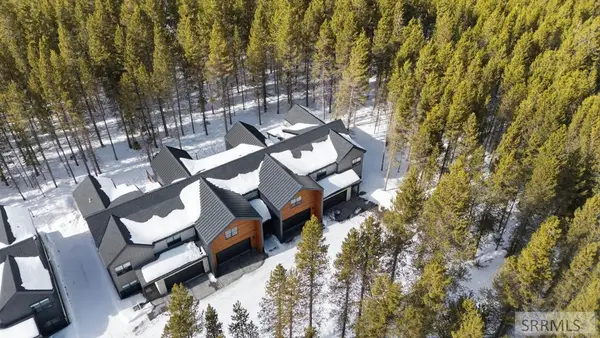 $3,150,000Active14 beds 16 baths8,790 sq. ft.
$3,150,000Active14 beds 16 baths8,790 sq. ft.4359 Yeti Ln, ISLAND PARK, ID 83429
MLS# 2182189Listed by: REAL BROKER LLC - New
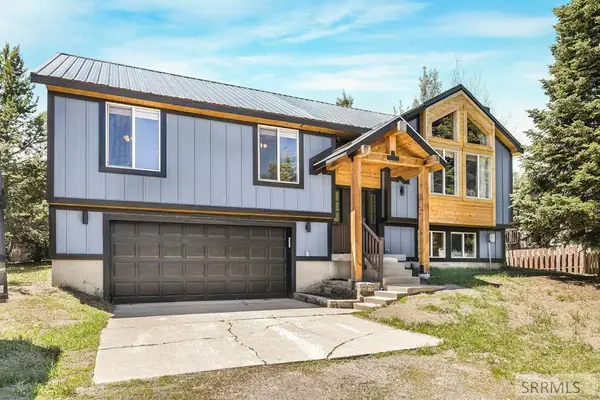 $685,000Active4 beds 2 baths1,804 sq. ft.
$685,000Active4 beds 2 baths1,804 sq. ft.4222 Grand View Road, ISLAND PARK, ID 83429
MLS# 2182105Listed by: REAL BROKER LLC - New
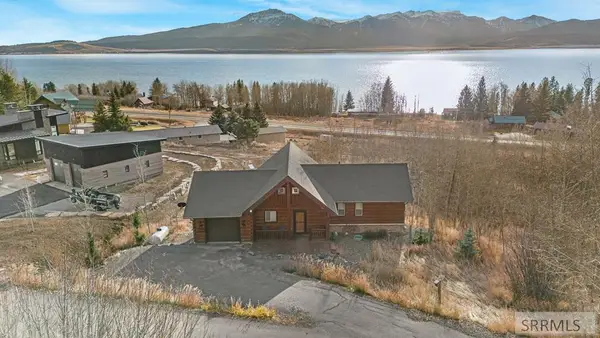 $859,000Active4 beds 3 baths2,251 sq. ft.
$859,000Active4 beds 3 baths2,251 sq. ft.3864 Overlook Drive, ISLAND PARK, ID 83429
MLS# 2182072Listed by: REAL BROKER LLC - New
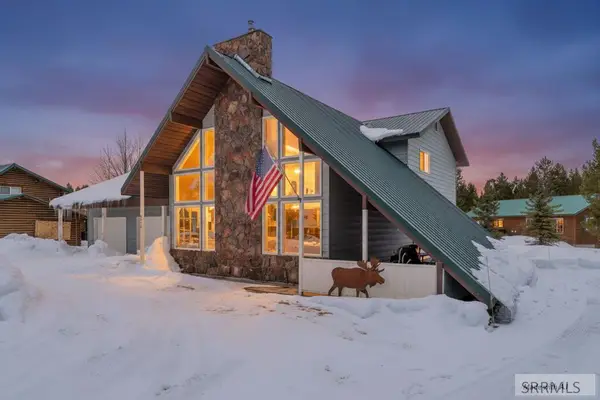 $945,000Active5 beds 3 baths3,360 sq. ft.
$945,000Active5 beds 3 baths3,360 sq. ft.4214 Shoshone Road, ISLAND PARK, ID 83429
MLS# 2182078Listed by: MONTANA TERRITORIAL LAND CO - New
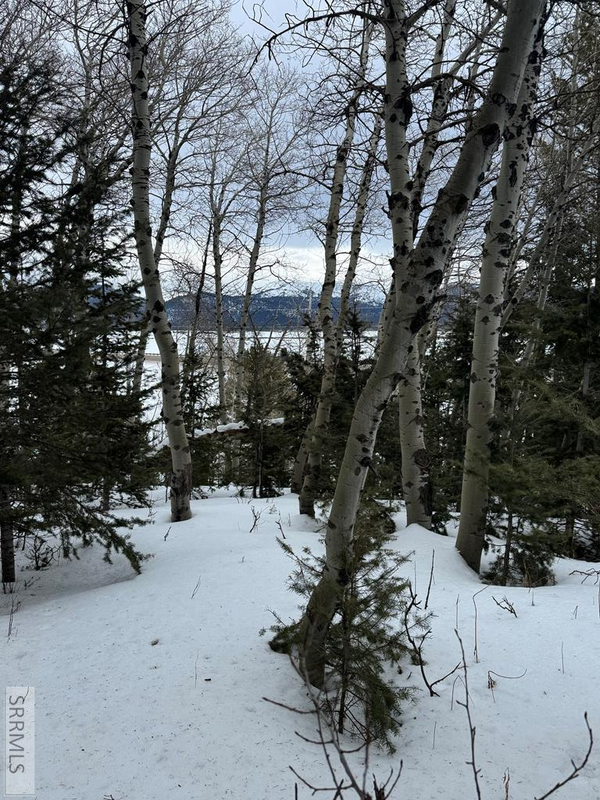 $246,000Active0.74 Acres
$246,000Active0.74 Acres4788 Balsam Street, ISLAND PARK, ID 83429
MLS# 2182047Listed by: MOUNTAIN LIFE REALTY, DBA MLR - New
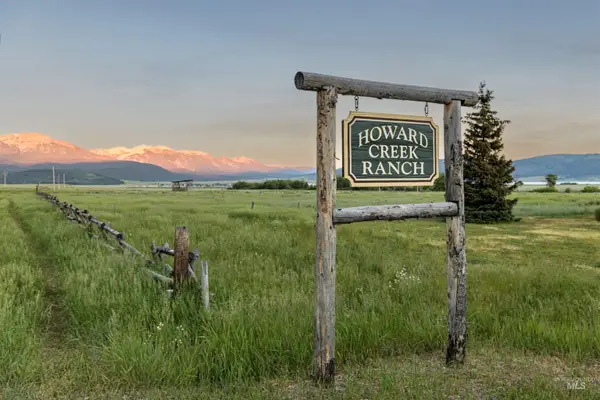 $2,850,000Active3 beds 1 baths1,516 sq. ft.
$2,850,000Active3 beds 1 baths1,516 sq. ft.5215 Highway 20, Island Park, ID 83429
MLS# 98975004Listed by: WESTERRA REAL ESTATE GROUP 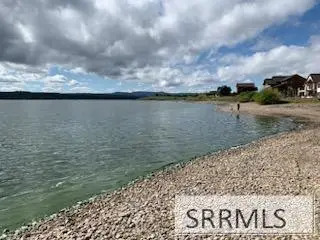 $950,000Pending1.25 Acres
$950,000Pending1.25 Acres3854 Century Drive, ISLAND PARK, ID 83429
MLS# 2182031Listed by: AXIS IDAHO REALTY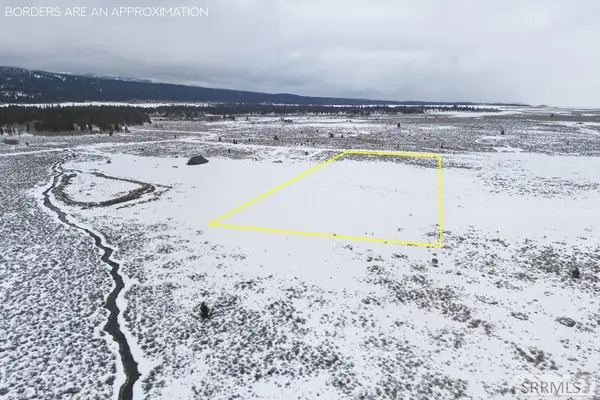 $265,000Active11.03 Acres
$265,000Active11.03 Acres4033 Brooks Blaze Lane, ISLAND PARK, ID 83429
MLS# 2182023Listed by: REAL BROKER LLC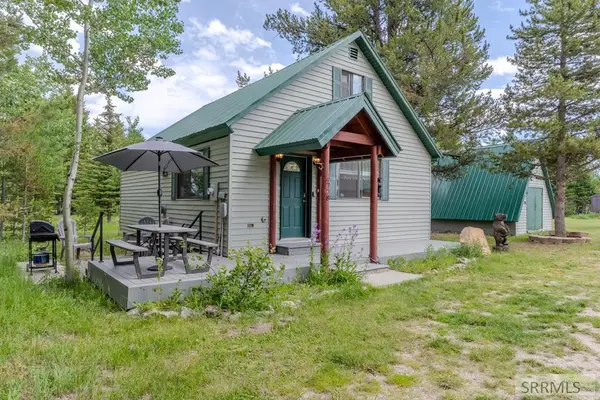 $524,000Pending2 beds 1 baths1,200 sq. ft.
$524,000Pending2 beds 1 baths1,200 sq. ft.4778 Oak Drive, ISLAND PARK, ID 83429
MLS# 2181990Listed by: MOUNTAIN LIFE REALTY, DBA MLR

