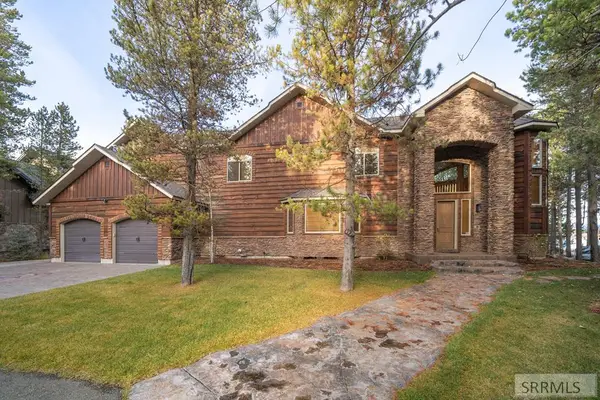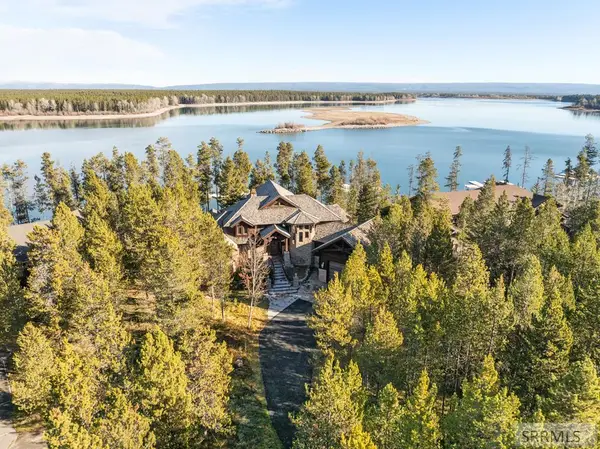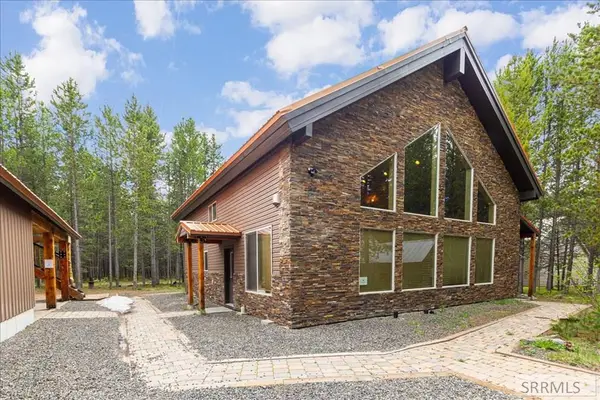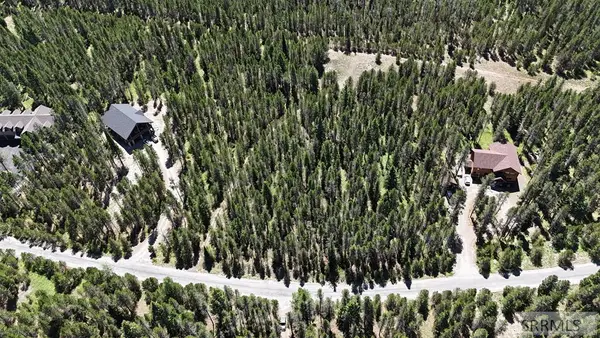5085 Trumpeter, Island Park, ID 83429
Local realty services provided by:Better Homes and Gardens Real Estate Momentum
5085 Trumpeter,Island Park, ID 83429
$1,185,000
- 4 Beds
- 4 Baths
- 3,168 sq. ft.
- Single family
- Active
Listed by: christi spinner
Office: keller williams realty east idaho
MLS#:2070305
Source:SL
Price summary
- Price:$1,185,000
- Price per sq. ft.:$374.05
- Monthly HOA dues:$33.33
About this home
https://youtu.be/GxZcCKqG4hs SUCESSFUL STR!!! Cabin with Amazing Lake and Mountain Views! Just 15 min drive from Yellowstone National Park and 2 minutes for Lake Access on Henry's for World Renowned Fishing! Excellent Vacation Rental Being SOLD "Turnkey" Fully Furnished and Ready to Pay for Itself and Give you a Vacation Home to enjoy with Your Family as well! Perched on a Manicured Corner Lot, Beautifully Landscaped, Firepit Area, Room For an RV, and a Huge Deck Wrapping the Home, Overlooking Henry's Lake. Jacuzzi Tub positioned perfectly for Watching the Beautiful Sunsets. Many features such as Panoramic Views from every Window, New Rocked Gas Fireplace, Granite Throughout, Brand New Stainless Appliances, New Fixtures, Vaulted Ceilings with Pine Tongue and Groove and Log Accents throughout and Heated Tile Bathroom Floors, Spacious Main Floor Master bedroom, 2nd Master with 1/2 bath on Main Floor, Large open Kitchen & Dining/Living room and Game Room for Entertaining. Attached Heated Garage for all the Toys. Winter Accessible starting in 2025!!
Contact an agent
Home facts
- Year built:2012
- Listing ID #:2070305
- Added:466 day(s) ago
- Updated:December 31, 2025 at 12:08 PM
Rooms and interior
- Bedrooms:4
- Total bathrooms:4
- Full bathrooms:3
- Half bathrooms:1
- Living area:3,168 sq. ft.
Heating and cooling
- Heating:Electric, Propane
Structure and exterior
- Roof:Metal, Pitched
- Year built:2012
- Building area:3,168 sq. ft.
- Lot area:0.31 Acres
Schools
- High school:None/Other
- Middle school:None/Other
- Elementary school:None/Other
Utilities
- Water:Water Connected, Well
- Sewer:Septic Tank, Sewer: Septic Tank
Finances and disclosures
- Price:$1,185,000
- Price per sq. ft.:$374.05
- Tax amount:$3,922
New listings near 5085 Trumpeter
- New
 $3,300,000Active6 beds 7 baths4,788 sq. ft.
$3,300,000Active6 beds 7 baths4,788 sq. ft.3653 Redtail Street, ISLAND PARK, ID 83429
MLS# 2181205Listed by: KELLER WILLIAMS REALTY EAST IDAHO - New
 $5,200,000Active7 beds 7 baths7,251 sq. ft.
$5,200,000Active7 beds 7 baths7,251 sq. ft.3655 Redtail Street, ISLAND PARK, ID 83429
MLS# 2181206Listed by: KELLER WILLIAMS REALTY EAST IDAHO - New
 $999,998Active5 beds 3 baths3,270 sq. ft.
$999,998Active5 beds 3 baths3,270 sq. ft.4170 Big Springs Loop Road, ISLAND PARK, ID 83429
MLS# 2181169Listed by: CENTURY 21 HIGH DESERT  $140,000Pending0.62 Acres
$140,000Pending0.62 Acres5535 Yellowstone Drive, ISLAND PARK, ID 83429
MLS# 2181039Listed by: MOUNTAIN LIFE REALTY, DBA MLR $1,750,000Active15 Acres
$1,750,000Active15 AcresTBD Cowan Road, ISLAND PARK, ID 83429
MLS# 2181015Listed by: CENTURY 21 HIGH DESERT $450,000Active1.54 Acres
$450,000Active1.54 Acres3632 Sparrow Hawk Drive, ISLAND PARK, ID 83429
MLS# 2181000Listed by: KELLER WILLIAMS REALTY EAST IDAHO $225,000Active0.26 Acres
$225,000Active0.26 Acres4191 Two Top Road, ISLAND PARK, ID 83429
MLS# 2180860Listed by: CENTURY 21 HIGH DESERT $69,000Pending0.27 Acres
$69,000Pending0.27 Acres2761 Pinehaven Drive, ISLAND PARK, ID 83429
MLS# 2180783Listed by: SILVERCREEK REALTY GROUP $949,000Active4 beds 3 baths2,500 sq. ft.
$949,000Active4 beds 3 baths2,500 sq. ft.4128 Sawtelle Peak rd, Island Park, ID 83429
MLS# 25-2685Listed by: BEAUTIFY IDAHO REAL ESTATE $375,000Active0.75 Acres
$375,000Active0.75 Acres4042 Marlin Drive, ISLAND PARK, ID 83429
MLS# 2180735Listed by: CENTURY 21 HIGH DESERT
