5162 Jones Drive, ISLAND PARK, ID 83429
Local realty services provided by:Better Homes and Gardens Real Estate 43° North
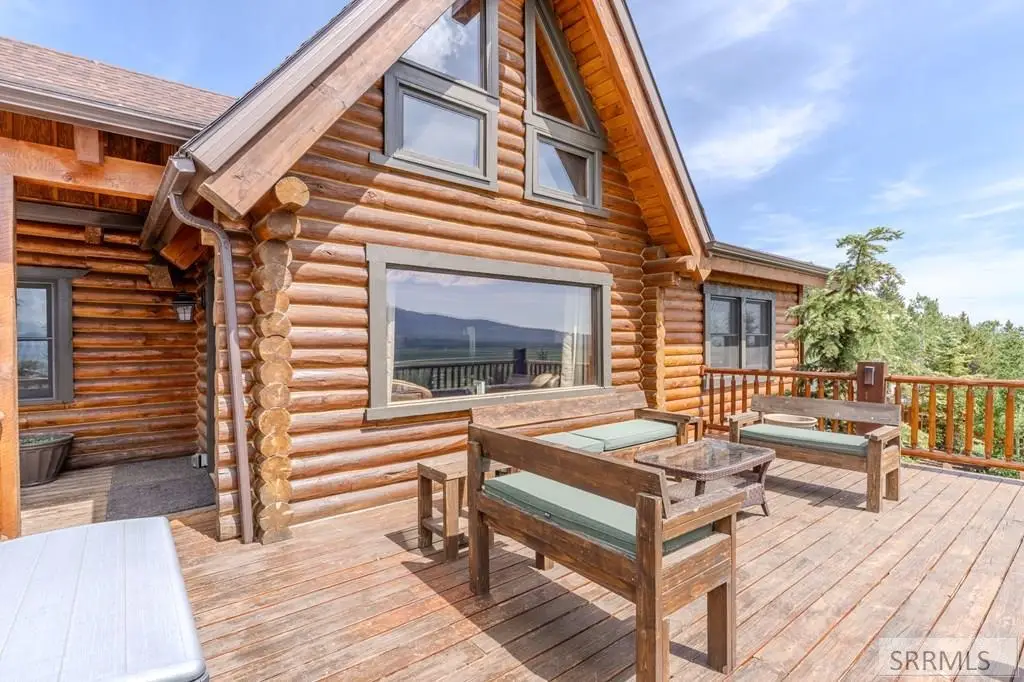


Listed by:shawna fuller
Office:mountain life realty, dba mlr
MLS#:2177453
Source:ID_SRMLS
Price summary
- Price:$1,398,000
- Price per sq. ft.:$414.47
About this home
Absolutely Stunning Log Cabin with Panoramic Views of Henry's Lake This meticulously maintained and recently remodeled whole-log cabin offers 3,373 square feet of refined mountain living. With 4 spacious bedrooms, 4 bathrooms, and a cozy sleeping loft, this property is designed for comfort and style. Step inside to experience the warmth and elegance of real wood floors, vaulted ceilings, and high-end furnishings throughout. The open-concept living area showcases expansive views of Henry's Lake and the surrounding mountains, creating a perfect retreat for every season. Modern upgrades include a forced air furnace with central air conditioning, hot water on demand and central vac. Currently operating as an established vacation rental, this property offers immediate income potential. A small detached garage provides storage for recreational gear, and year-round access ensures convenience in all seasons. Located just minutes from Yellowstone and world-class outdoor recreation, this luxurious log cabin is ideal as a private escape or income-generating investment. Call the listing agent today for up-to-date rental calendar and to schedule your showing.
Contact an agent
Home facts
- Year built:1999
- Listing Id #:2177453
- Added:58 day(s) ago
- Updated:July 30, 2025 at 02:58 PM
Rooms and interior
- Bedrooms:4
- Total bathrooms:4
- Full bathrooms:4
- Living area:3,373 sq. ft.
Heating and cooling
- Heating:Electric, Forced Air
Structure and exterior
- Roof:Metal
- Year built:1999
- Building area:3,373 sq. ft.
- Lot area:0.28 Acres
Schools
- High school:NORTH FREMONT A215HS
- Middle school:NORTH FREMONT A215JH
- Elementary school:Island Park Charter
Utilities
- Water:Community Well (5+)
- Sewer:Private Septic
Finances and disclosures
- Price:$1,398,000
- Price per sq. ft.:$414.47
- Tax amount:$2,031 (2024)
New listings near 5162 Jones Drive
- New
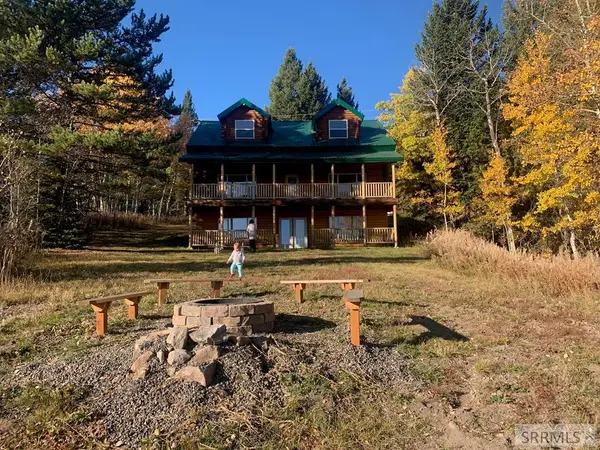 $799,900Active2 beds 3 baths3,120 sq. ft.
$799,900Active2 beds 3 baths3,120 sq. ft.4790 Balsam Street, ISLAND PARK, ID 83429
MLS# 2178910Listed by: OUTBACK REAL ESTATE, LLC - New
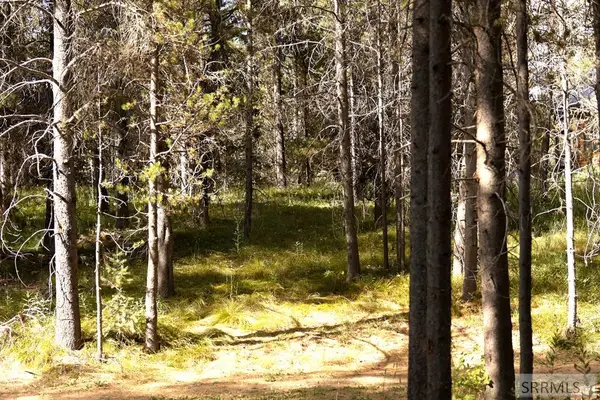 $85,000Active0.25 Acres
$85,000Active0.25 Acres4007 Cougar Street, ISLAND PARK, ID 83429
MLS# 2178873Listed by: REAL BROKER LLC - New
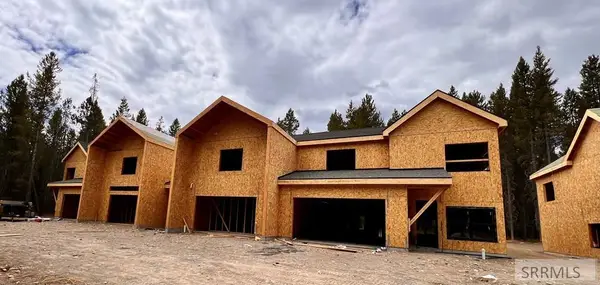 $795,000Active3 beds 4 baths1,888 sq. ft.
$795,000Active3 beds 4 baths1,888 sq. ft.4347 Yeti Ln, ISLAND PARK, ID 83429
MLS# 2178795Listed by: MOUNTAIN LIFE REALTY, DBA MLR - New
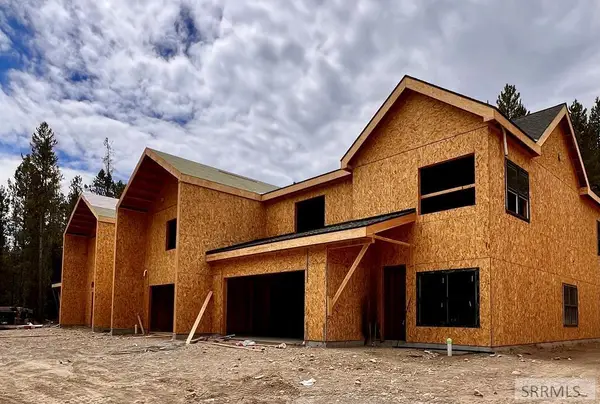 $895,000Active4 beds 4 baths2,507 sq. ft.
$895,000Active4 beds 4 baths2,507 sq. ft.4345 Yeti Ln, ISLAND PARK, ID 83429
MLS# 2178798Listed by: MOUNTAIN LIFE REALTY, DBA MLR - New
 $795,000Active3 beds 4 baths1,888 sq. ft.
$795,000Active3 beds 4 baths1,888 sq. ft.4349 Yeti Ln, ISLAND PARK, ID 83429
MLS# 2178799Listed by: MOUNTAIN LIFE REALTY, DBA MLR - New
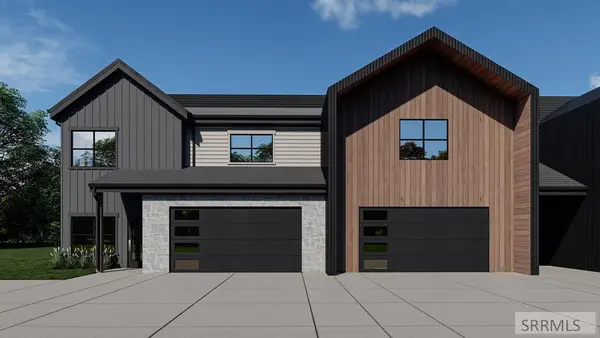 $895,000Active4 beds 4 baths2,507 sq. ft.
$895,000Active4 beds 4 baths2,507 sq. ft.4359 Yeti Ln, ISLAND PARK, ID 83429
MLS# 2178790Listed by: MOUNTAIN LIFE REALTY, DBA MLR - New
 $795,000Active3 beds 4 baths1,888 sq. ft.
$795,000Active3 beds 4 baths1,888 sq. ft.4357 Yeti Ln, ISLAND PARK, ID 83429
MLS# 2178791Listed by: MOUNTAIN LIFE REALTY, DBA MLR - New
 $895,000Active4 beds 4 baths2,507 sq. ft.
$895,000Active4 beds 4 baths2,507 sq. ft.4353 Yeti Ln, ISLAND PARK, ID 83429
MLS# 2178793Listed by: MOUNTAIN LIFE REALTY, DBA MLR - New
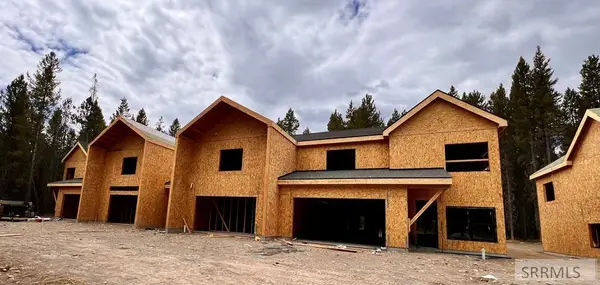 $895,000Active4 beds 4 baths2,507 sq. ft.
$895,000Active4 beds 4 baths2,507 sq. ft.4351 Yeti Ln, ISLAND PARK, ID 83429
MLS# 2178797Listed by: MOUNTAIN LIFE REALTY, DBA MLR - New
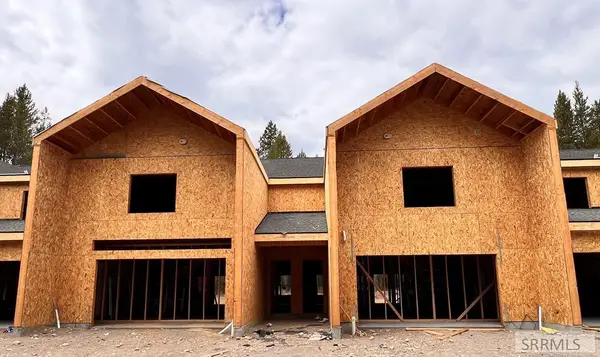 $795,000Active3 beds 4 baths1,888 sq. ft.
$795,000Active3 beds 4 baths1,888 sq. ft.4355 Yeti Ln, ISLAND PARK, ID 83429
MLS# 2178800Listed by: MOUNTAIN LIFE REALTY, DBA MLR
