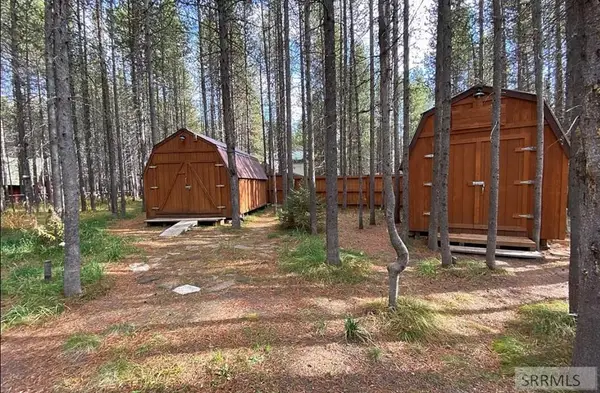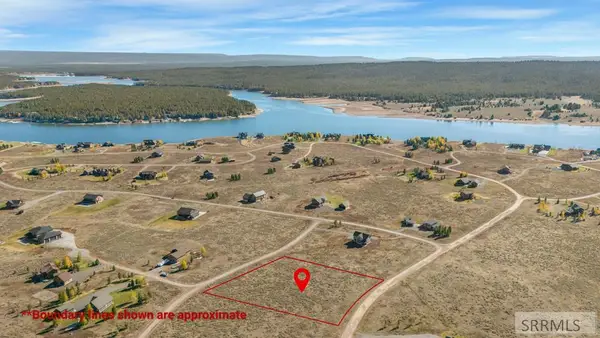5172 Mountain Drive, Island Park, ID 83429
Local realty services provided by:Better Homes and Gardens Real Estate 43° North
5172 Mountain Drive,Island Park, ID 83429
$629,000
- 2 Beds
- 2 Baths
- 1,548 sq. ft.
- Single family
- Active
Listed by: laurel mcbride
Office: real estate two70
MLS#:2178219
Source:ID_SRMLS
Price summary
- Price:$629,000
- Price per sq. ft.:$406.33
About this home
Vacation literally on the mountain!!! This incredible cabin is tucked away atop the mountain with amazing views of Henry's lake and the valley around. A serene tranquility to relax and leave all your troubles behind. Built just a few years ago this cabin has it all to enjoy all the mountain has to offer while viewing it from your wrap around covered porch. Security shutters are on all the windows for peace of mind and protection while you are away. Inside you'll find large windows to enjoy natural light. A rocked gas fireplace to snuggle up on the couch. The kitchen has custom hickory cabinets, granite countertops & tile floors. Hickory floors & Pine wood floors throughout. The main floor master bedroom has a walk in closet with a connecting bathroom, tile floors, and granite countertops. A unique large wood log goes through the cabin from the main floor to the vaulted ceiling to give a true cabin feel. Log stairs lead up to the upper floor with pine tongue and groove in the bedroom and a bathroom with granite countertops. Hand crafted wood trim accentuates both floors. So much storage lines the upper floor and many inviting windows gives another view of the valley and lake below . Two stall garage with a 10ft garage door to store your vehicles or toys. A must to own!!!
Contact an agent
Home facts
- Year built:2018
- Listing ID #:2178219
- Added:123 day(s) ago
- Updated:November 15, 2025 at 06:42 PM
Rooms and interior
- Bedrooms:2
- Total bathrooms:2
- Full bathrooms:2
- Living area:1,548 sq. ft.
Heating and cooling
- Heating:Cadet Style, Electric
Structure and exterior
- Roof:Metal
- Year built:2018
- Building area:1,548 sq. ft.
- Lot area:2 Acres
Schools
- High school:NORTH FREMONT A215HS
- Middle school:NORTH FREMONT A215JH
- Elementary school:Island Park Charter
Utilities
- Water:Well
- Sewer:Private Septic
Finances and disclosures
- Price:$629,000
- Price per sq. ft.:$406.33
- Tax amount:$1,995 (2023)
New listings near 5172 Mountain Drive
- New
 $375,000Active0.75 Acres
$375,000Active0.75 Acres4042 Marlin Drive, ISLAND PARK, ID 83429
MLS# 2180735Listed by: CENTURY 21 HIGH DESERT - New
 $1,069,000Active4 beds 3 baths2,640 sq. ft.
$1,069,000Active4 beds 3 baths2,640 sq. ft.3876 Rainbow Drive, ISLAND PARK, ID 83429
MLS# 2180706Listed by: KELLER WILLIAMS REALTY EAST IDAHO  $115,000Pending0.32 Acres
$115,000Pending0.32 Acres5093 Trumpeter Road, ISLAND PARK, ID 83429
MLS# 2180659Listed by: KELLER WILLIAMS REALTY EAST IDAHO- New
 $1,345,000Active7 beds 4 baths3,870 sq. ft.
$1,345,000Active7 beds 4 baths3,870 sq. ft.3488 Arange Ct, Island Park, ID 83429
MLS# 2122048Listed by: KELLER WILLIAMS REALTY EAST IDAHO - New
 $595,000Active3.64 Acres
$595,000Active3.64 Acres4907 Shadow Wood, ISLAND PARK, ID 83429
MLS# 2180582Listed by: MOUNTAIN LIFE REALTY, DBA MLR - New
 $425,000Active3.53 Acres
$425,000Active3.53 Acres4911 Shadow Wood, ISLAND PARK, ID 83429
MLS# 2180583Listed by: MOUNTAIN LIFE REALTY, DBA MLR - New
 $225,000Active0.4 Acres
$225,000Active0.4 Acres4374 Yeti Ln, ISLAND PARK, ID 83429
MLS# 2180576Listed by: MOUNTAIN LIFE REALTY, DBA MLR - New
 $220,000Active0.4 Acres
$220,000Active0.4 Acres4385 Sasquatch Ave, ISLAND PARK, ID 83429
MLS# 2180577Listed by: MOUNTAIN LIFE REALTY, DBA MLR  $175,000Active0.5 Acres
$175,000Active0.5 Acres4057 Sturgeon Drive, ISLAND PARK, ID 83429
MLS# 2180539Listed by: CENTURY 21 HIGH DESERT $175,000Active1.88 Acres
$175,000Active1.88 Acres3811 Arange Peak Drive, ISLAND PARK, ID 83429
MLS# 2180312Listed by: KELLER WILLIAMS REALTY EAST IDAHO
