5603 2 2 Lazy 2 Road, Island Park, ID 83429
Local realty services provided by:Better Homes and Gardens Real Estate 43° North
Listed by:anderson hicks group
Office:keller williams realty east idaho
MLS#:2177261
Source:ID_SRMLS
Price summary
- Price:$1,200,000
- Price per sq. ft.:$438.6
About this home
Unmatched Views, Direct Forest Access & STR Potential in Island Park! A rare opportunity to own one of Island Park's most breathtaking view properties—this Western-inspired lodge borders millions of acres of Targhee National Forest, offering direct access to ATV/snowmobile trails, landlocked big game hunting grounds, and world-class fly fishing just minutes away at Henry's Lake and surrounding Blue Ribbon streams. Just 20 miles from Yellowstone and 5 minutes to the boat launch, this is the ultimate basecamp for outdoor adventure. Set on a serene, horse-ready lot with fenced paddocks, 3 automatic troughs, and space to expand, this lodge features upscale rustic charm, a remodeled kitchen, steam shower, hot soak tub, new windows, insulation, and flooring. Sleeps 14+ with hideabeds, a large loft crawl space, wine/cigar storage, and glacial spring water. Ideal as a short-term rental, hunting lodge, or luxury getaway, this property delivers unforgettable mountain living with wildlife right at your door—including elk, moose, and deer. Fiber-ready and turn-key!
Contact an agent
Home facts
- Year built:1975
- Listing ID #:2177261
- Added:105 day(s) ago
- Updated:September 02, 2025 at 04:58 PM
Rooms and interior
- Bedrooms:5
- Total bathrooms:3
- Full bathrooms:3
- Living area:2,736 sq. ft.
Heating and cooling
- Heating:Electric
Structure and exterior
- Roof:Metal
- Year built:1975
- Building area:2,736 sq. ft.
- Lot area:3.75 Acres
Schools
- High school:NORTH FREMONT A215HS
- Middle school:NORTH FREMONT A215JH
- Elementary school:ASHTON A215EL
Utilities
- Water:Community Well (5+)
- Sewer:Private Septic
Finances and disclosures
- Price:$1,200,000
- Price per sq. ft.:$438.6
- Tax amount:$2,103 (2024)
New listings near 5603 2 2 Lazy 2 Road
- New
 $185,000Active0.5 Acres
$185,000Active0.5 AcresTBD Robbins Circle, ISLAND PARK, ID 83429
MLS# 2179691Listed by: RAINBOW REALTY 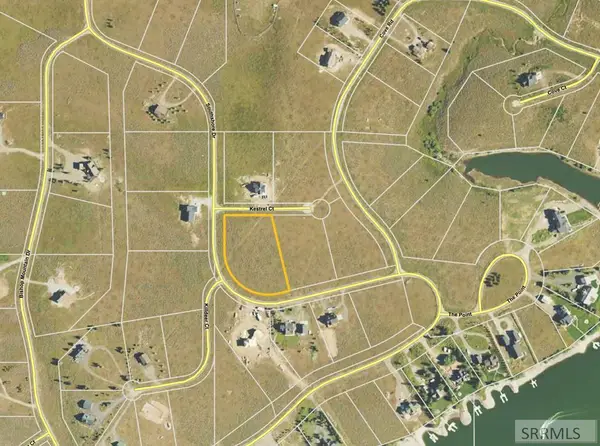 $335,000Active2.41 Acres
$335,000Active2.41 Acres3426 Kestrel, ISLAND PARK, ID 83429
MLS# 2179463Listed by: OUTBACK REAL ESTATE, LLC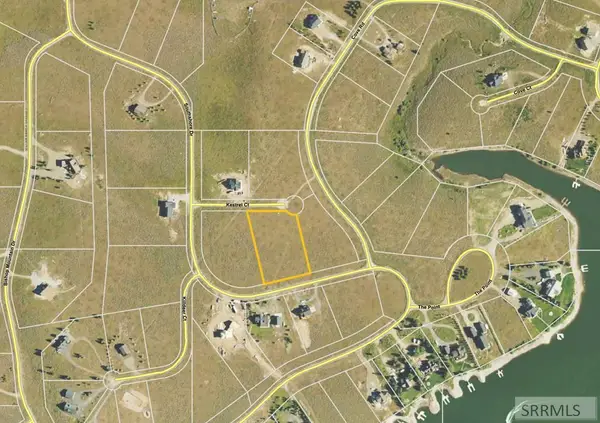 $325,000Active2.08 Acres
$325,000Active2.08 Acres3428 Kestrel, ISLAND PARK, ID 83429
MLS# 2179464Listed by: OUTBACK REAL ESTATE, LLC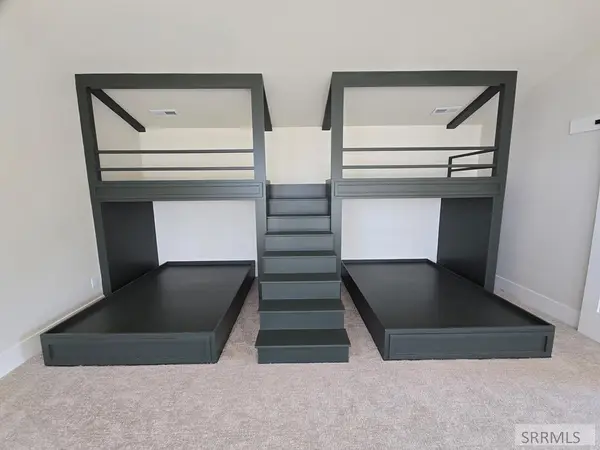 $1,499,000Pending5 beds 8 baths3,935 sq. ft.
$1,499,000Pending5 beds 8 baths3,935 sq. ft.3945 Cowan Road, ISLAND PARK, ID 83429
MLS# 2179420Listed by: IDAHO'S REAL ESTATE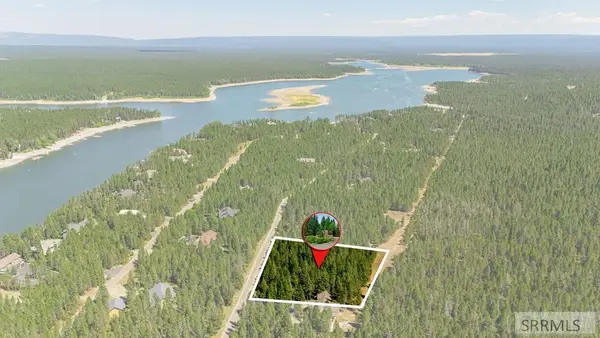 $415,000Active1.35 Acres
$415,000Active1.35 Acres3626 Sparrow Hawk Drive, ISLAND PARK, ID 83429
MLS# 2179317Listed by: MISTY MOUNTAIN PROPERTY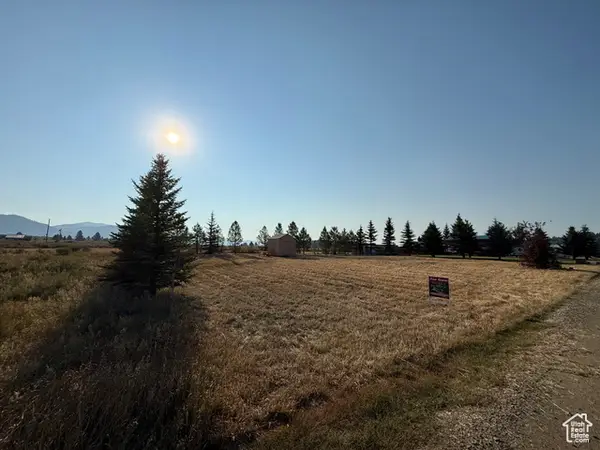 $185,000Pending0.43 Acres
$185,000Pending0.43 Acres5082 E Goose Bay Dr E, Island Park, ID 83429
MLS# 2107614Listed by: KELLER WILLIAMS REALTY EAST IDAHO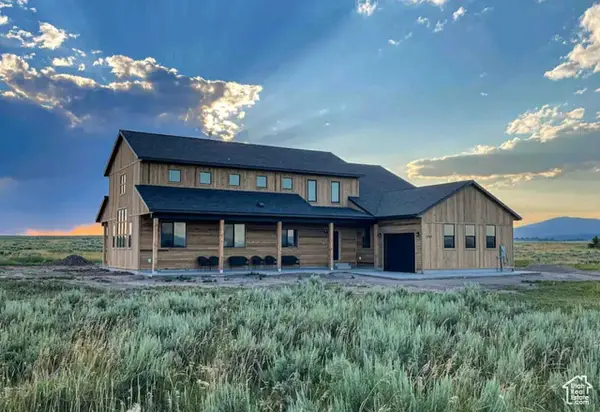 $1,295,000Active4 beds 4 baths3,429 sq. ft.
$1,295,000Active4 beds 4 baths3,429 sq. ft.3757 Southshore Dr, Island Park, ID 83429
MLS# 2107592Listed by: KELLER WILLIAMS REALTY EAST IDAHO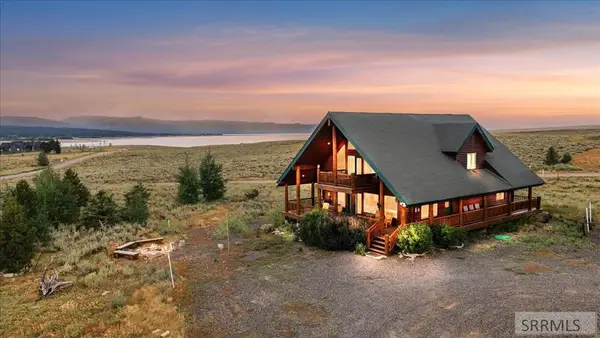 $1,100,000Active5 beds 3 baths2,394 sq. ft.
$1,100,000Active5 beds 3 baths2,394 sq. ft.3414 Killdeer Court, ISLAND PARK, ID 83429
MLS# 2179087Listed by: CENTURY 21 HIGH DESERT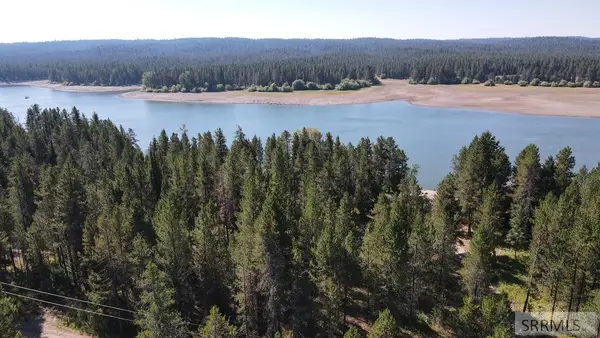 $215,000Active0.57 Acres
$215,000Active0.57 Acres3561 Bills Loop South Road, ISLAND PARK, ID 83429
MLS# 2179043Listed by: MOUNTAIN LIFE REALTY, DBA MLR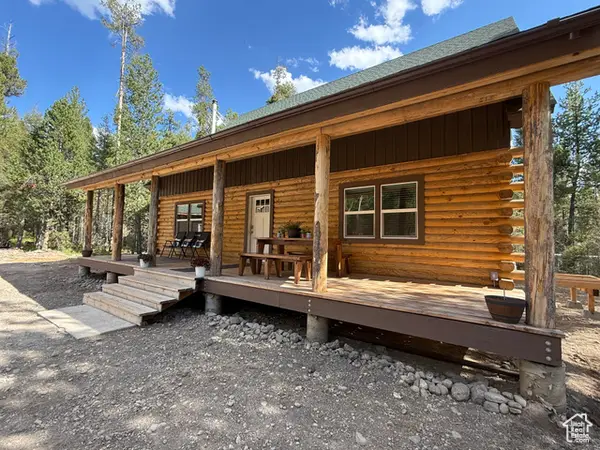 $838,500Active3 beds 3 baths2,200 sq. ft.
$838,500Active3 beds 3 baths2,200 sq. ft.4178 Forestview Dr, Island Park, ID 83429
MLS# 2106082Listed by: KELLER WILLIAMS REALTY EAST IDAHO
