1124 N Fillmore, Jerome, ID 83338
Local realty services provided by:Better Homes and Gardens Real Estate 43° North
1124 N Fillmore,Jerome, ID 83338
$349,000
- 4 Beds
- 2 Baths
- 2,240 sq. ft.
- Single family
- Active
Listed by:justin winson
Office:silvercreek realty group
MLS#:98941463
Source:ID_IMLS
Price summary
- Price:$349,000
- Price per sq. ft.:$155.8
About this home
This charming home has been well cared for and beautifully remodeled. The main level features 2 bedrooms, a beautiful kitchen with new cabinets, granite counter tops, pantry and an appliance garage. The family room and dining area are spacious and cozy with a wood burning stove. New doors, molding, paint, lighting and windows upstairs as well as some of the basement. Master on the main floor along with another bedroom that could be used as an office. The basement is perfect for the kids to play or have a bonus room, and includes 2 more bedrooms and newly remodeled bathroom, large storage room and laundry room. The backyard features RV parking, a covered patio, room for a small garden and has a mature apple tree, cherry tree and peach tree! Newer roof with 43 years left on the transferrable warranty as well as Rainguard gutters. Exterior of the home was just re-painted along with the deck and sheds. New sump pump and new plumbing in the basement bathroom. Motivated seller!
Contact an agent
Home facts
- Year built:1952
- Listing ID #:98941463
- Added:175 day(s) ago
- Updated:September 15, 2025 at 03:01 PM
Rooms and interior
- Bedrooms:4
- Total bathrooms:2
- Full bathrooms:2
- Living area:2,240 sq. ft.
Heating and cooling
- Cooling:Wall/Window Unit(s)
- Heating:Baseboard
Structure and exterior
- Roof:Composition
- Year built:1952
- Building area:2,240 sq. ft.
- Lot area:0.17 Acres
Schools
- High school:Jerome
- Middle school:Jerome
- Elementary school:Horizon Jerome
Utilities
- Water:City Service
Finances and disclosures
- Price:$349,000
- Price per sq. ft.:$155.8
- Tax amount:$1,466 (2024)
New listings near 1124 N Fillmore
- New
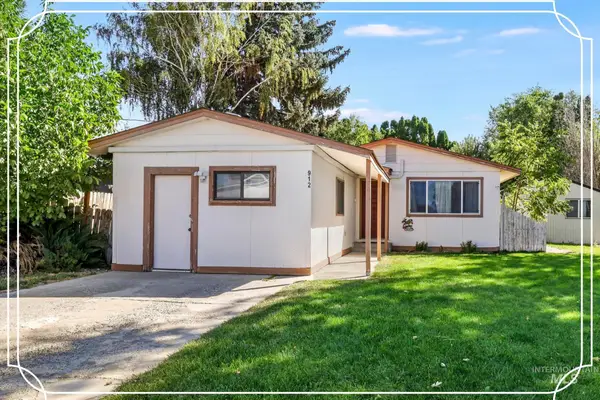 $289,000Active4 beds 2 baths1,410 sq. ft.
$289,000Active4 beds 2 baths1,410 sq. ft.912 N Date St, Jerome, ID 83338
MLS# 98962787Listed by: KELLER WILLIAMS SUN VALLEY SOUTHERN IDAHO - New
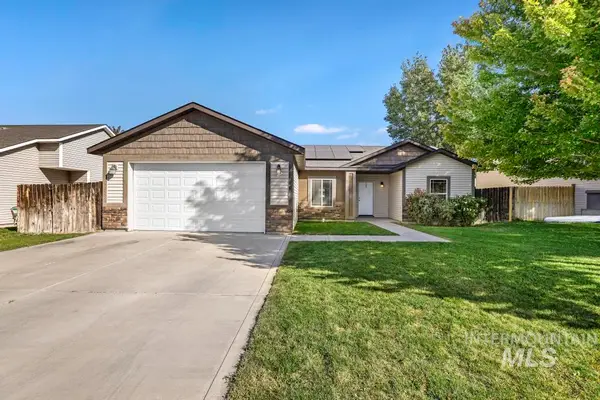 $315,000Active3 beds 2 baths1,265 sq. ft.
$315,000Active3 beds 2 baths1,265 sq. ft.910 21st Ave E, Jerome, ID 83338
MLS# 98962792Listed by: SWEET GROUP REALTY - New
 $350,000Active4 beds 2 baths1,446 sq. ft.
$350,000Active4 beds 2 baths1,446 sq. ft.801 E Avenue I, Jerome, ID 83338
MLS# 98962711Listed by: EVOLV BROKERAGE - New
 $330,000Active3 beds 2 baths1,479 sq. ft.
$330,000Active3 beds 2 baths1,479 sq. ft.521 11th Ave E, Jerome, ID 83338
MLS# 98962655Listed by: NORTHPOINTE REALTY 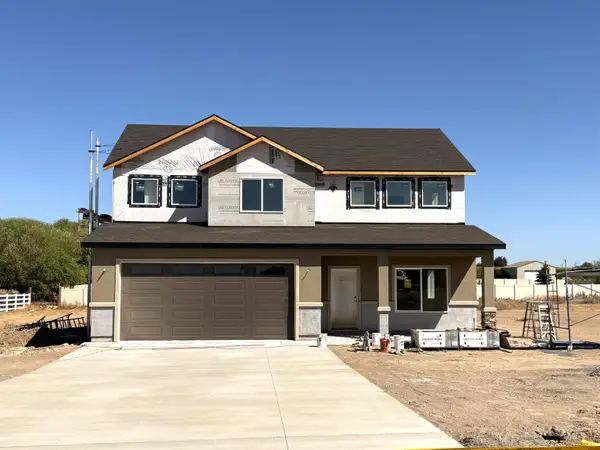 $529,900Active4 beds 3 baths2,233 sq. ft.
$529,900Active4 beds 3 baths2,233 sq. ft.184 W 38 S, Jerome, ID 83338
MLS# 98958716Listed by: COOK REALTY, INC.- New
 $269,500Active3 beds 1 baths1,820 sq. ft.
$269,500Active3 beds 1 baths1,820 sq. ft.400 7th Ave E, Jerome, ID 83338
MLS# 98962486Listed by: 208 REAL ESTATE, LLC - TWIN FALLS  $399,000Pending3 beds 2 baths1,722 sq. ft.
$399,000Pending3 beds 2 baths1,722 sq. ft.1432 Summer Pl., Jerome, ID 83338
MLS# 98962141Listed by: SWEET GROUP REALTY- New
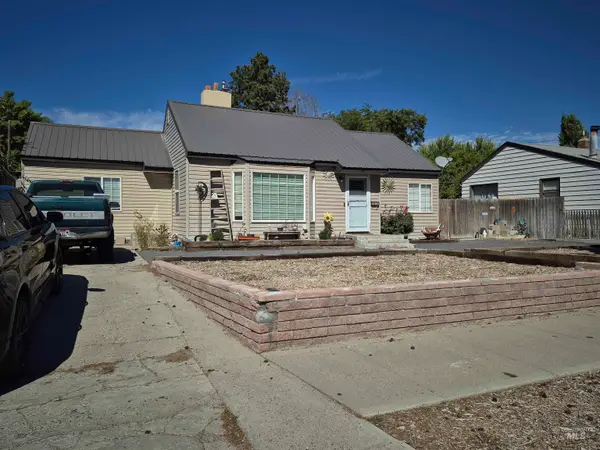 $324,900Active3 beds 2 baths1,726 sq. ft.
$324,900Active3 beds 2 baths1,726 sq. ft.520 E Ave C, Jerome, ID 83338
MLS# 98961793Listed by: KELLY RIGHT REAL ESTATE-IDAHO - Open Sat, 1 to 3pmNew
 $395,000Active4 beds 3 baths1,668 sq. ft.
$395,000Active4 beds 3 baths1,668 sq. ft.1136 N Buchanan, Jerome, ID 83338
MLS# 98961774Listed by: CANYON TRAIL REALTY, LLC - New
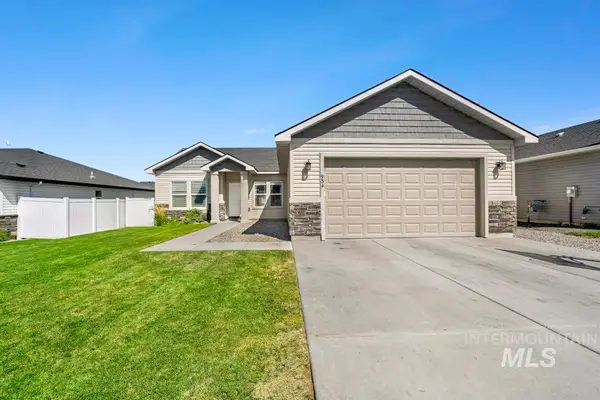 $350,000Active4 beds 2 baths1,326 sq. ft.
$350,000Active4 beds 2 baths1,326 sq. ft.934 Trinity Rd, Jerome, ID 83336
MLS# 98961711Listed by: BOISE PREMIER REAL ESTATE
