277 Maxine Lane West, Kimberly, ID 83341
Local realty services provided by:Better Homes and Gardens Real Estate 43° North
277 Maxine Lane West,Kimberly, ID 83341
$499,990
- 3 Beds
- 2 Baths
- 1,813 sq. ft.
- Single family
- Active
Listed by: kristen williamsMain: 208-297-1333
Office: kristen noel re brokerage
MLS#:98950798
Source:ID_IMLS
Price summary
- Price:$499,990
- Price per sq. ft.:$275.78
- Monthly HOA dues:$55
About this home
Step into this open concept home where natural light & warmth fill every room. The inviting living area, centered around a cozy fireplace, creates the perfect gathering space for family and friends. A designated dining makes entertaining easy. Rich shaker stained alder cabinets and a white marbled quartz counter completes the look. The laundry room is decked out with an abundance of cabinets for added functionality. This home offers a 3 car garage and FULLY landscaped front and back yards. With covered porches in both the front and back, you'll find the perfect place to enjoy morning coffee or unwind after a long day. Enjoy luxury living in the heart of Kimberly. Walking distance to schools and grocery. To view, stop in the on site sales office. OPEN DAILY 10am- 5pm. Association dues covers irrigation water for yards.
Contact an agent
Home facts
- Year built:2025
- Listing ID #:98950798
- Added:126 day(s) ago
- Updated:December 17, 2025 at 06:31 PM
Rooms and interior
- Bedrooms:3
- Total bathrooms:2
- Full bathrooms:2
- Living area:1,813 sq. ft.
Heating and cooling
- Cooling:Central Air
- Heating:Forced Air, Natural Gas
Structure and exterior
- Roof:Composition
- Year built:2025
- Building area:1,813 sq. ft.
- Lot area:0.24 Acres
Schools
- High school:Kimberly
- Middle school:Kimberly
- Elementary school:Kimberly
Utilities
- Water:City Service
Finances and disclosures
- Price:$499,990
- Price per sq. ft.:$275.78
New listings near 277 Maxine Lane West
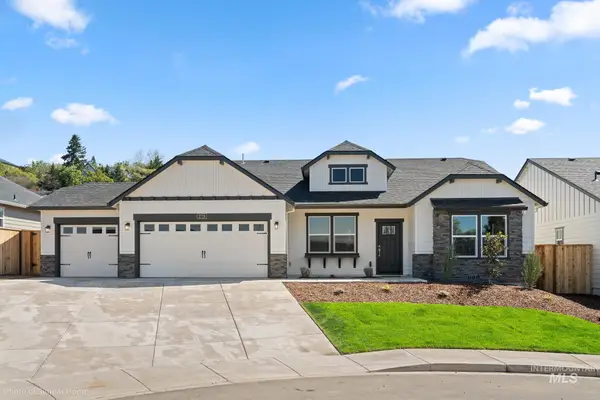 $449,990Pending4 beds 2 baths2,046 sq. ft.
$449,990Pending4 beds 2 baths2,046 sq. ft.888 Coral Rd, Kimberly, ID 83301
MLS# 98964522Listed by: NEW HOME STAR IDAHO- New
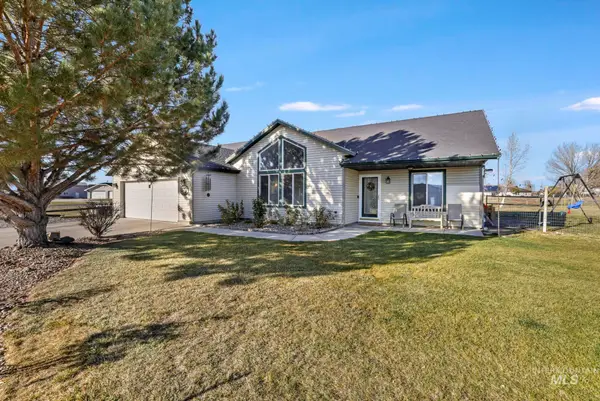 $565,000Active3 beds 2 baths1,880 sq. ft.
$565,000Active3 beds 2 baths1,880 sq. ft.3480 E 3180 N, Kimberly, ID 83341
MLS# 98969674Listed by: COLDWELL BANKER DISTINCTIVE PROPERTIES - New
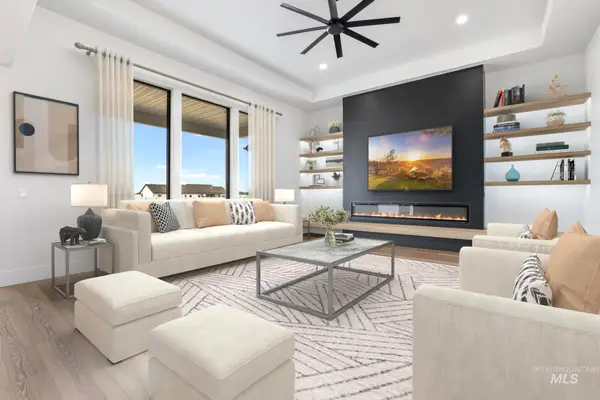 $949,900Active4 beds 3 baths2,851 sq. ft.
$949,900Active4 beds 3 baths2,851 sq. ft.3859 N 3570 E, Kimberly, ID 83341
MLS# 98969581Listed by: SILVERCREEK REALTY GROUP - New
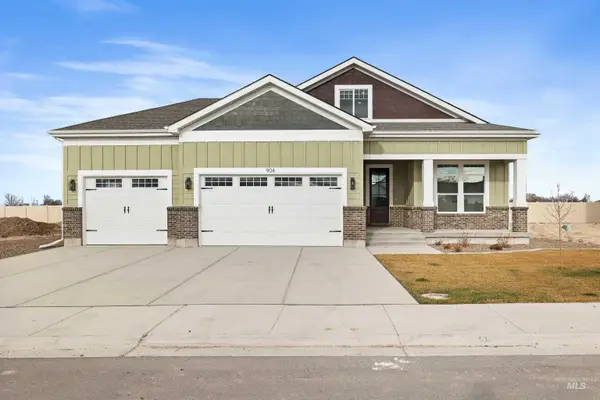 $649,000Active4 beds 3 baths2,698 sq. ft.
$649,000Active4 beds 3 baths2,698 sq. ft.904 Adamite Road, Kimberly, ID 83341
MLS# 98969376Listed by: EQUITY NORTHWEST REAL ESTATE - SOUTHERN IDAHO - New
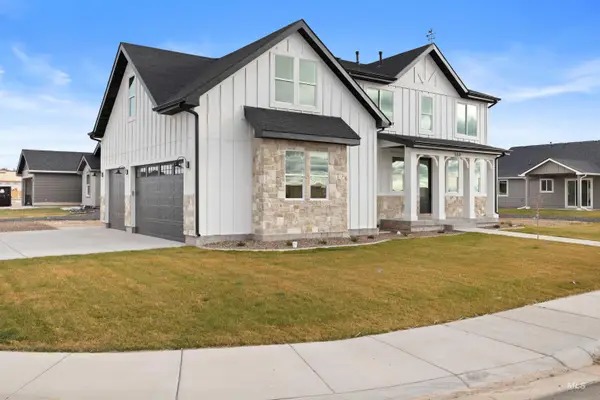 $569,900Active3 beds 3 baths2,196 sq. ft.
$569,900Active3 beds 3 baths2,196 sq. ft.564 Moonstone Road, Kimberly, ID 83341
MLS# 98969379Listed by: EQUITY NORTHWEST REAL ESTATE - SOUTHERN IDAHO - New
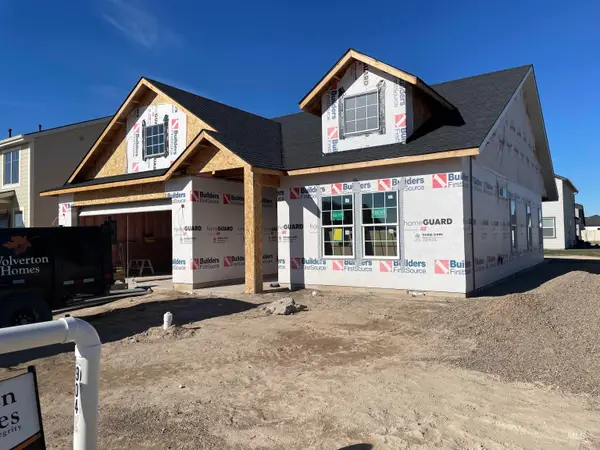 $409,900Active3 beds 2 baths1,520 sq. ft.
$409,900Active3 beds 2 baths1,520 sq. ft.904 Quartz Rd, Kimberly, ID 83341
MLS# 98969265Listed by: SILVERCREEK REALTY GROUP - New
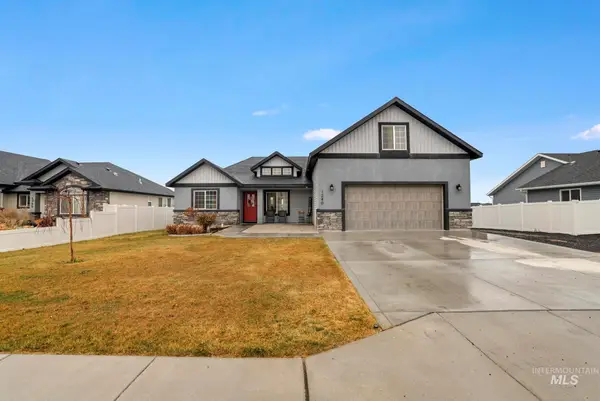 $435,000Active3 beds 3 baths1,742 sq. ft.
$435,000Active3 beds 3 baths1,742 sq. ft.1240 Kimberly Meadows Rd, Kimberly, ID 83341
MLS# 98969261Listed by: WESTERRA REAL ESTATE GROUP 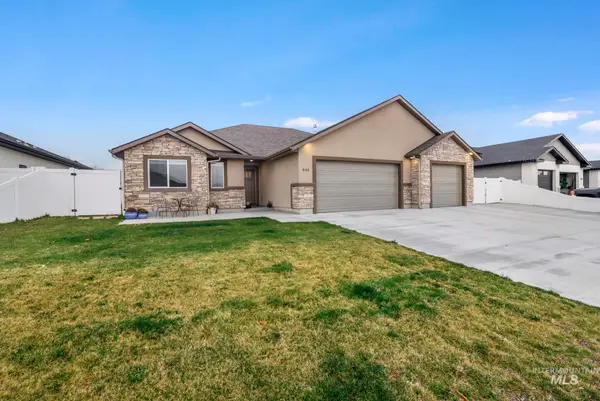 $419,500Active3 beds 2 baths1,690 sq. ft.
$419,500Active3 beds 2 baths1,690 sq. ft.840 Cottonridge Way, Kimberly, ID 83341
MLS# 98969196Listed by: SILVERCREEK REALTY GROUP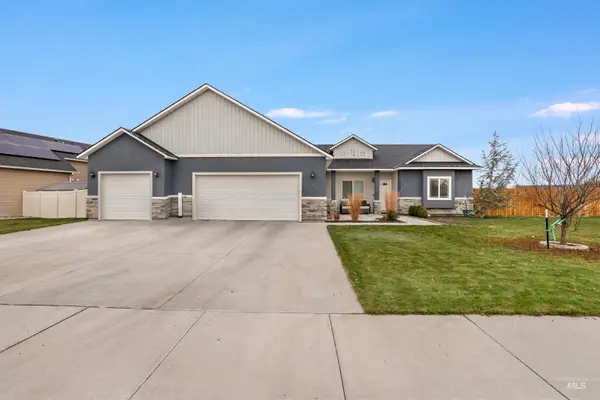 $412,000Active4 beds 2 baths1,536 sq. ft.
$412,000Active4 beds 2 baths1,536 sq. ft.221 Glacier Meadows Way, Kimberly, ID 83341
MLS# 98969191Listed by: SILVERCREEK REALTY GROUP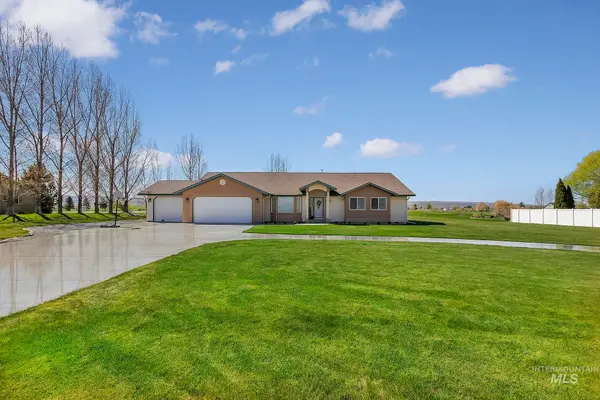 $559,900Active4 beds 3 baths2,678 sq. ft.
$559,900Active4 beds 3 baths2,678 sq. ft.3527 E 3195 N, Kimberly, ID 83341
MLS# 98968663Listed by: SUPER REALTY OF IDAHO
