306 Maxine Lane West, Kimberly, ID 83341
Local realty services provided by:Better Homes and Gardens Real Estate 43° North
306 Maxine Lane West,Kimberly, ID 83341
$681,800
- 4 Beds
- 3 Baths
- 2,990 sq. ft.
- Single family
- Active
Listed by: kristen williamsMain: 208-297-1333
Office: kristen noel re brokerage
MLS#:98966327
Source:ID_IMLS
Price summary
- Price:$681,800
- Price per sq. ft.:$228.03
- Monthly HOA dues:$55
About this home
Welcome home to this fabulous MODERN home offering almost 3000 sq ft. of luxury livable space AND A 4 CAR GARAGE. Step into a home that embraces comfort and functionality with large, open and functional spaces. The expansive great room serves as the heart of the home, seamlessly connecting with a well-equipped kitchen and spacious dining area, perfect for large holiday gatherings and daily living. Ample storage throughout the home keeps everything effortlessly organized, allowing you to enjoy a clutter-free environment. At the end of the day, retreat to the private primary suite – a tranquil haven designed to make you feel at ease, soak in the free-standing tub, shower in the stunning tiled in shower. The neutral color palette feels like a spa. This home offers a blend of style and warmth, making every moment at home feel just right. Need more room for your toys or treasures? This home offers a 4 car garage with additional designated storage. In addition, A second floor bonus room, perfect for game night, home theater, fitness area, or a teen retreat. Last, a spacious home office or a guest suite on the main level, ideal for remote work, study, or a nice retreat. Stop in the sales office from 10-5 Daily to tour this home. A furnished model of this floorplan will inspire and allow you to visualize how you will live in this home. See room measurements on the Builder website.
Contact an agent
Home facts
- Year built:2025
- Listing ID #:98966327
- Added:48 day(s) ago
- Updated:December 17, 2025 at 06:31 PM
Rooms and interior
- Bedrooms:4
- Total bathrooms:3
- Full bathrooms:3
- Living area:2,990 sq. ft.
Heating and cooling
- Cooling:Central Air
- Heating:Forced Air, Natural Gas
Structure and exterior
- Roof:Composition
- Year built:2025
- Building area:2,990 sq. ft.
- Lot area:0.26 Acres
Schools
- High school:Kimberly
- Middle school:Kimberly
- Elementary school:Kimberly
Utilities
- Water:City Service
Finances and disclosures
- Price:$681,800
- Price per sq. ft.:$228.03
- Tax amount:$98 (2024)
New listings near 306 Maxine Lane West
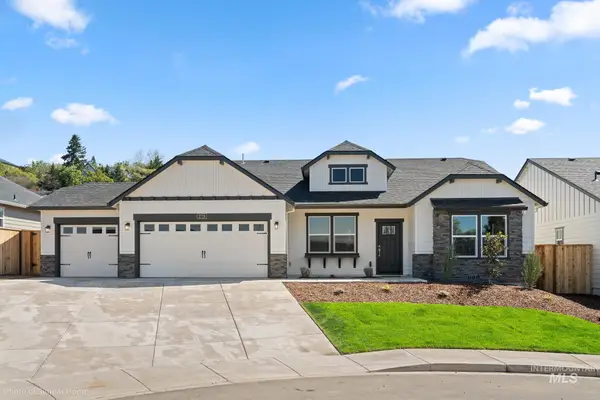 $449,990Pending4 beds 2 baths2,046 sq. ft.
$449,990Pending4 beds 2 baths2,046 sq. ft.888 Coral Rd, Kimberly, ID 83301
MLS# 98964522Listed by: NEW HOME STAR IDAHO- New
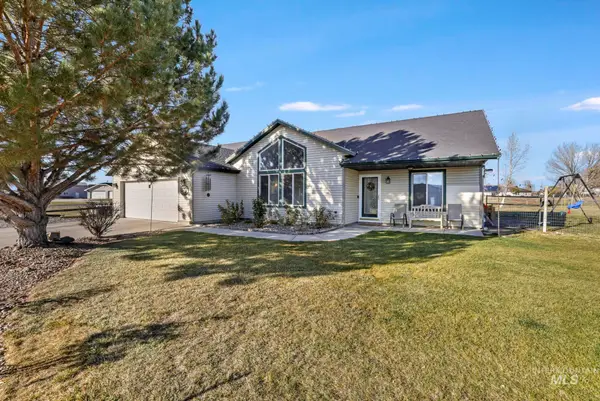 $565,000Active3 beds 2 baths1,880 sq. ft.
$565,000Active3 beds 2 baths1,880 sq. ft.3480 E 3180 N, Kimberly, ID 83341
MLS# 98969674Listed by: COLDWELL BANKER DISTINCTIVE PROPERTIES - New
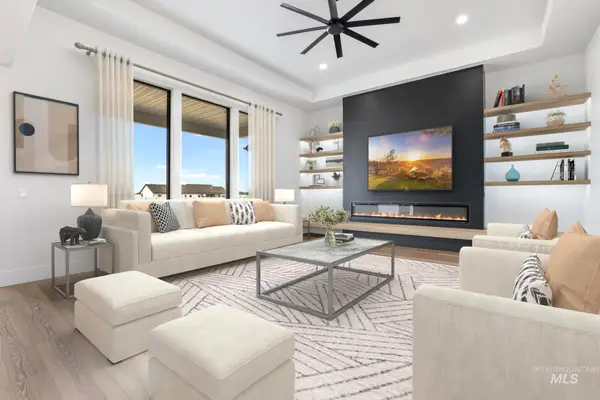 $949,900Active4 beds 3 baths2,851 sq. ft.
$949,900Active4 beds 3 baths2,851 sq. ft.3859 N 3570 E, Kimberly, ID 83341
MLS# 98969581Listed by: SILVERCREEK REALTY GROUP - New
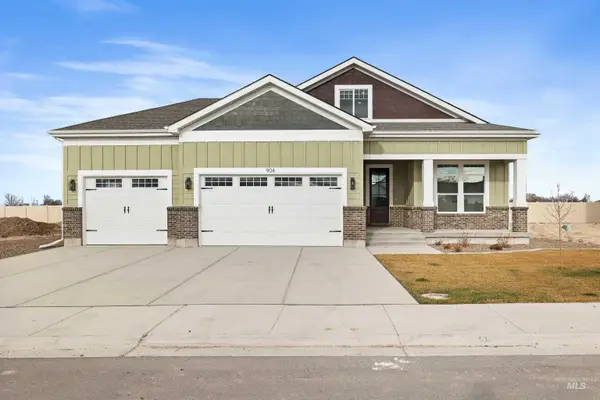 $649,000Active4 beds 3 baths2,698 sq. ft.
$649,000Active4 beds 3 baths2,698 sq. ft.904 Adamite Road, Kimberly, ID 83341
MLS# 98969376Listed by: EQUITY NORTHWEST REAL ESTATE - SOUTHERN IDAHO - New
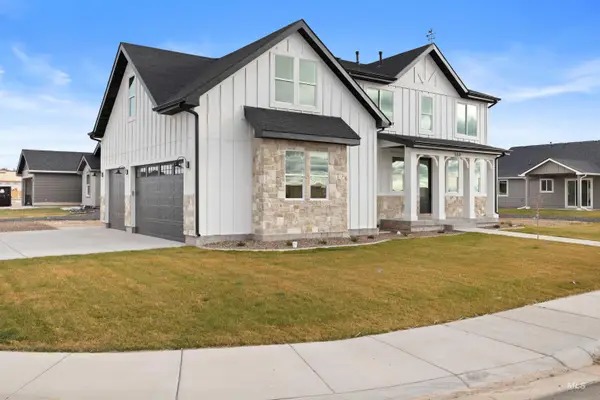 $569,900Active3 beds 3 baths2,196 sq. ft.
$569,900Active3 beds 3 baths2,196 sq. ft.564 Moonstone Road, Kimberly, ID 83341
MLS# 98969379Listed by: EQUITY NORTHWEST REAL ESTATE - SOUTHERN IDAHO - New
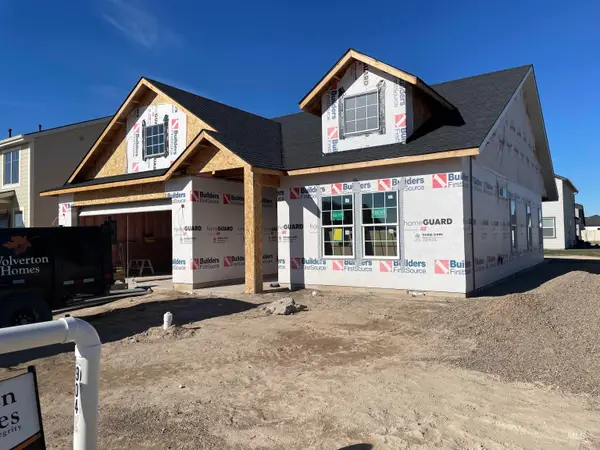 $409,900Active3 beds 2 baths1,520 sq. ft.
$409,900Active3 beds 2 baths1,520 sq. ft.904 Quartz Rd, Kimberly, ID 83341
MLS# 98969265Listed by: SILVERCREEK REALTY GROUP - New
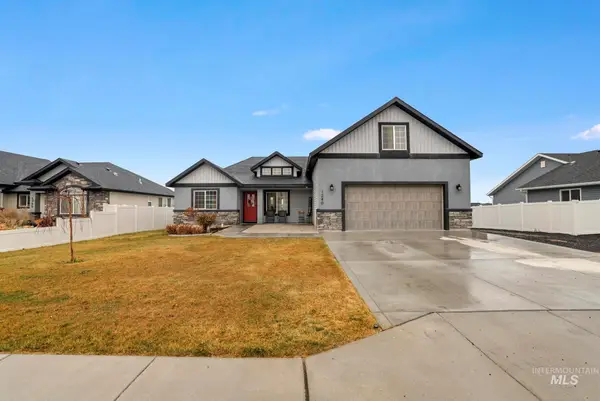 $435,000Active3 beds 3 baths1,742 sq. ft.
$435,000Active3 beds 3 baths1,742 sq. ft.1240 Kimberly Meadows Rd, Kimberly, ID 83341
MLS# 98969261Listed by: WESTERRA REAL ESTATE GROUP 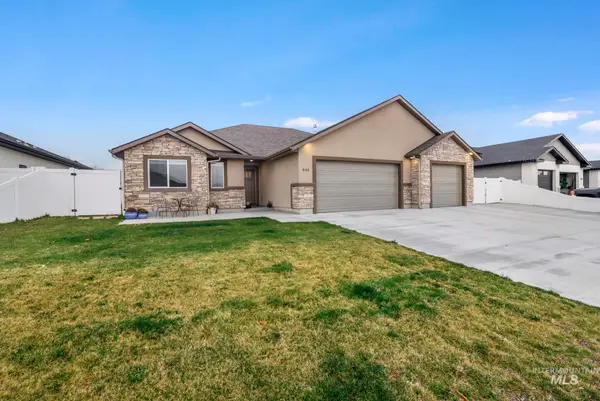 $419,500Active3 beds 2 baths1,690 sq. ft.
$419,500Active3 beds 2 baths1,690 sq. ft.840 Cottonridge Way, Kimberly, ID 83341
MLS# 98969196Listed by: SILVERCREEK REALTY GROUP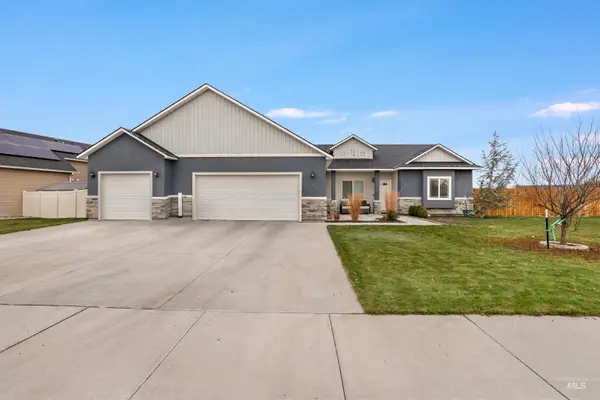 $412,000Active4 beds 2 baths1,536 sq. ft.
$412,000Active4 beds 2 baths1,536 sq. ft.221 Glacier Meadows Way, Kimberly, ID 83341
MLS# 98969191Listed by: SILVERCREEK REALTY GROUP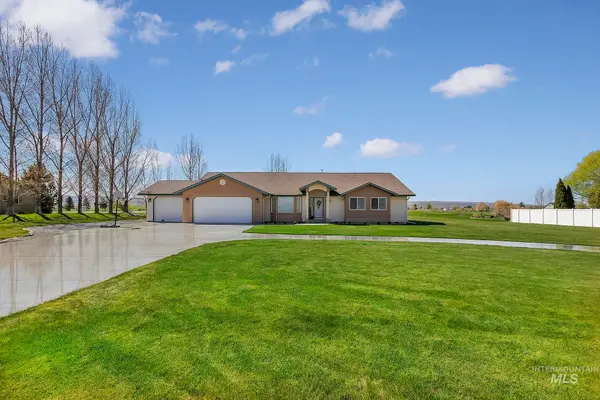 $559,900Active4 beds 3 baths2,678 sq. ft.
$559,900Active4 beds 3 baths2,678 sq. ft.3527 E 3195 N, Kimberly, ID 83341
MLS# 98968663Listed by: SUPER REALTY OF IDAHO
