322 Maxine Lane West, Kimberly, ID 83341
Local realty services provided by:Better Homes and Gardens Real Estate 43° North
322 Maxine Lane West,Kimberly, ID 83341
$529,900
- 3 Beds
- 3 Baths
- 2,105 sq. ft.
- Single family
- Active
Listed by: kristen williamsMain: 208-297-1333
Office: kristen noel re brokerage
MLS#:98967437
Source:ID_IMLS
Price summary
- Price:$529,900
- Price per sq. ft.:$251.73
- Monthly HOA dues:$55
About this home
Available now! Welcome to your home for the holidays! At just over 2,100 square feet, this exquisite home is designed to inspire both elegance and ease. The impressive great room is adjacent to a covered patio, open-concept kitchen with a walk-in pantry, and refined dining area. Its architecturally inspired design creates the perfect flow for upscale gatherings, festive holiday celebrations, or intimate evenings at home. Escape to the spacious primary suite, a serene retreat featuring a luxurious bath and oversized walk-in closet. Two generous-sized secondary rooms are joined by a Jack-and-Jill bath providing ample space for family or guests to unwind in style. Some photos are of model home to inspire furniture placement. Nestled in the close-knit community of Kimberly, Idaho, Patterson Farms is close to a multitude of top outdoor recreational opportunities, and major highways, making your daily commute or weekend day trip effortlessly simple. Families will appreciate the ideal location within walking distance to the Kimberly Elementary, Middle, and High School. Meticulously crafted with the custom quality materials and craftsmanship Bates Homes is known for, each Patterson Farms home is personalized to effortlessly merge with your family’s unique lifestyle.
Contact an agent
Home facts
- Year built:2025
- Listing ID #:98967437
- Added:33 day(s) ago
- Updated:December 17, 2025 at 06:31 PM
Rooms and interior
- Bedrooms:3
- Total bathrooms:3
- Full bathrooms:3
- Living area:2,105 sq. ft.
Heating and cooling
- Cooling:Central Air
- Heating:Forced Air
Structure and exterior
- Roof:Composition
- Year built:2025
- Building area:2,105 sq. ft.
- Lot area:0.26 Acres
Schools
- High school:Kimberly
- Middle school:Kimberly
- Elementary school:Kimberly
Finances and disclosures
- Price:$529,900
- Price per sq. ft.:$251.73
- Tax amount:$98 (2024)
New listings near 322 Maxine Lane West
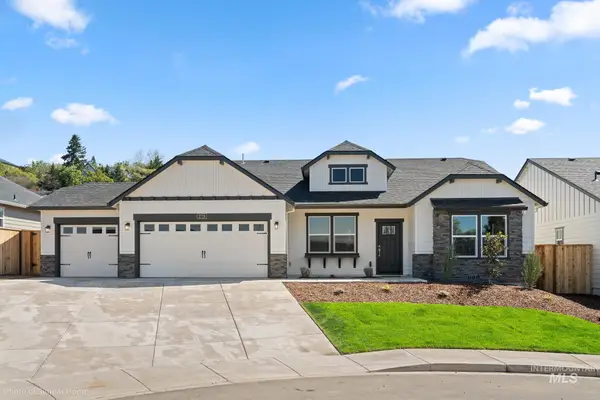 $449,990Pending4 beds 2 baths2,046 sq. ft.
$449,990Pending4 beds 2 baths2,046 sq. ft.888 Coral Rd, Kimberly, ID 83301
MLS# 98964522Listed by: NEW HOME STAR IDAHO- New
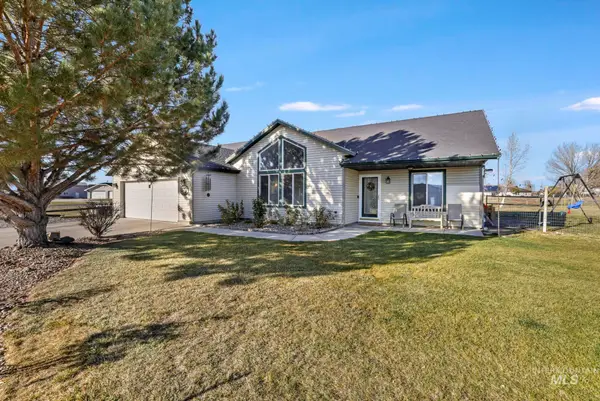 $565,000Active3 beds 2 baths1,880 sq. ft.
$565,000Active3 beds 2 baths1,880 sq. ft.3480 E 3180 N, Kimberly, ID 83341
MLS# 98969674Listed by: COLDWELL BANKER DISTINCTIVE PROPERTIES - New
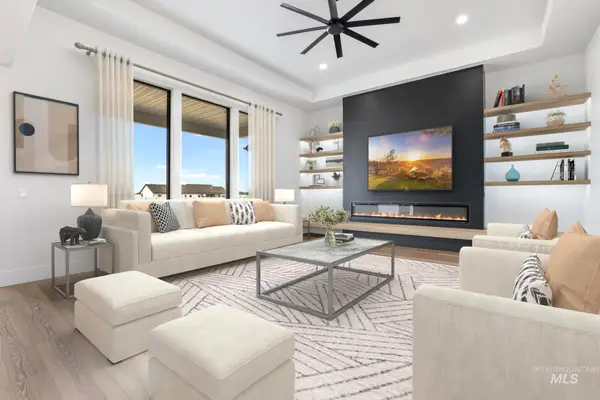 $949,900Active4 beds 3 baths2,851 sq. ft.
$949,900Active4 beds 3 baths2,851 sq. ft.3859 N 3570 E, Kimberly, ID 83341
MLS# 98969581Listed by: SILVERCREEK REALTY GROUP - New
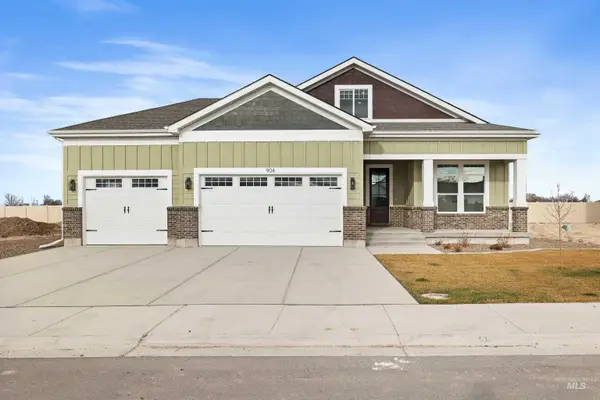 $649,000Active4 beds 3 baths2,698 sq. ft.
$649,000Active4 beds 3 baths2,698 sq. ft.904 Adamite Road, Kimberly, ID 83341
MLS# 98969376Listed by: EQUITY NORTHWEST REAL ESTATE - SOUTHERN IDAHO - New
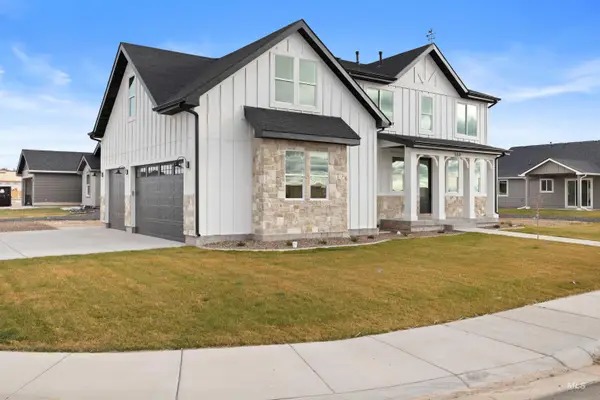 $569,900Active3 beds 3 baths2,196 sq. ft.
$569,900Active3 beds 3 baths2,196 sq. ft.564 Moonstone Road, Kimberly, ID 83341
MLS# 98969379Listed by: EQUITY NORTHWEST REAL ESTATE - SOUTHERN IDAHO - New
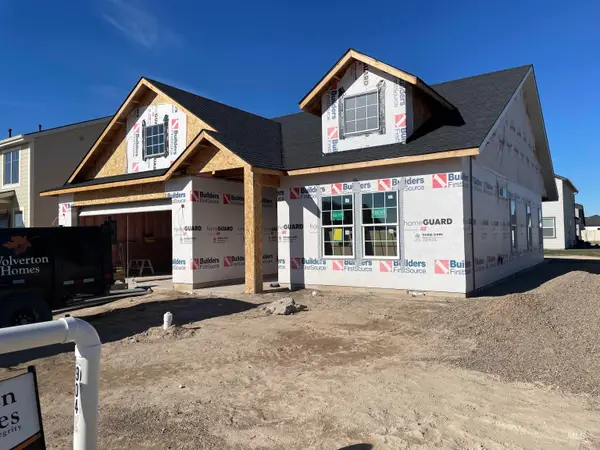 $409,900Active3 beds 2 baths1,520 sq. ft.
$409,900Active3 beds 2 baths1,520 sq. ft.904 Quartz Rd, Kimberly, ID 83341
MLS# 98969265Listed by: SILVERCREEK REALTY GROUP 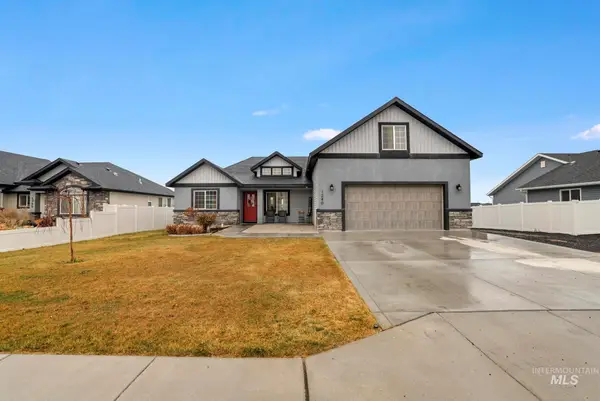 $435,000Active3 beds 3 baths1,742 sq. ft.
$435,000Active3 beds 3 baths1,742 sq. ft.1240 Kimberly Meadows Rd, Kimberly, ID 83341
MLS# 98969261Listed by: WESTERRA REAL ESTATE GROUP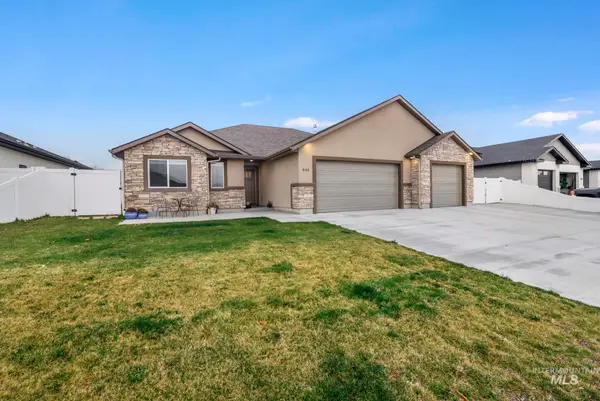 $419,500Active3 beds 2 baths1,690 sq. ft.
$419,500Active3 beds 2 baths1,690 sq. ft.840 Cottonridge Way, Kimberly, ID 83341
MLS# 98969196Listed by: SILVERCREEK REALTY GROUP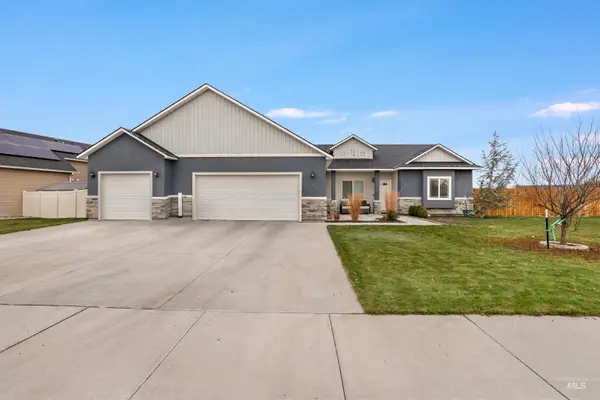 $412,000Active4 beds 2 baths1,536 sq. ft.
$412,000Active4 beds 2 baths1,536 sq. ft.221 Glacier Meadows Way, Kimberly, ID 83341
MLS# 98969191Listed by: SILVERCREEK REALTY GROUP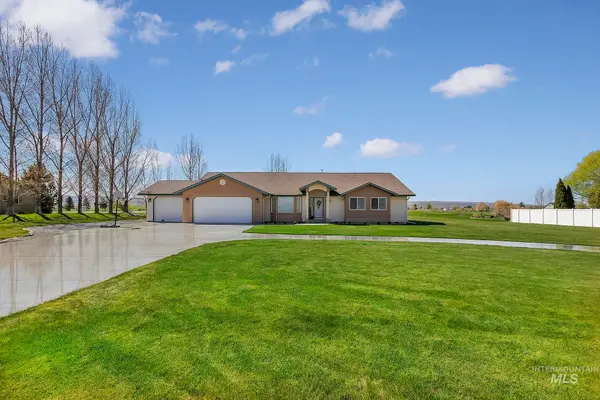 $559,900Active4 beds 3 baths2,678 sq. ft.
$559,900Active4 beds 3 baths2,678 sq. ft.3527 E 3195 N, Kimberly, ID 83341
MLS# 98968663Listed by: SUPER REALTY OF IDAHO
