3319 Addison Ave E, Kimberly, ID 83341
Local realty services provided by:Better Homes and Gardens Real Estate 43° North
3319 Addison Ave E,Kimberly, ID 83341
$469,500Last list price
- 3 Beds
- 2 Baths
- - sq. ft.
- Single family
- Sold
Listed by: mandi riddle, tawni wootenMain: 208-733-5336
Office: berkshire hathaway homeservices idaho homes & properties
MLS#:98954893
Source:ID_IMLS
Sorry, we are unable to map this address
Price summary
- Price:$469,500
About this home
Tucked on just under an acre in Kimberly, this charming home offers space, privacy, and undeniable curb appeal. Mature trees, a welcoming white arbor, and a private side terrace create a peaceful first impression, while the back patio offers serene views of the farm fields beyond. Inside, you’ll find a well-cared-for layout featuring a formal living room with bay window—perfect for an office or den—plus a bright kitchen with all appliances, eat-in dining, and a sunlit living room. The primary suite includes a separate tub and shower, along with a private deck through patio door. Two additional guest rooms, a second bath, and a spacious laundry room complete the main home. Don’t miss the detached heated shop with an unfinished second floor, offering endless potential as a hobby space or future guest house. An extra storage shed sits off the back of the shop, and there’s plenty of room for parking all your toys. This one is full of possibility!
Contact an agent
Home facts
- Year built:1994
- Listing ID #:98954893
- Added:165 day(s) ago
- Updated:December 30, 2025 at 08:37 PM
Rooms and interior
- Bedrooms:3
- Total bathrooms:2
- Full bathrooms:2
Heating and cooling
- Cooling:Central Air
- Heating:Electric, Forced Air, Heat Pump
Structure and exterior
- Roof:Composition
- Year built:1994
Schools
- High school:Kimberly
- Middle school:Kimberly
- Elementary school:Stricker
Utilities
- Water:Well
- Sewer:Septic Tank
Finances and disclosures
- Price:$469,500
- Tax amount:$1,746 (2024)
New listings near 3319 Addison Ave E
 $125,000Active0.62 Acres
$125,000Active0.62 Acres3700 E Lot 2 Block 3, Kimberly, ID 83341
MLS# 98899958Listed by: IDAHOME REALTY- New
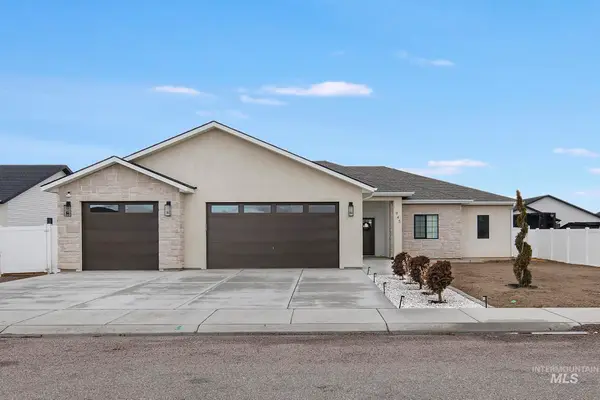 $570,000Active4 beds 3 baths2,210 sq. ft.
$570,000Active4 beds 3 baths2,210 sq. ft.945 Northridge Way, Kimberly, ID 83341
MLS# 98970245Listed by: LPT REALTY - New
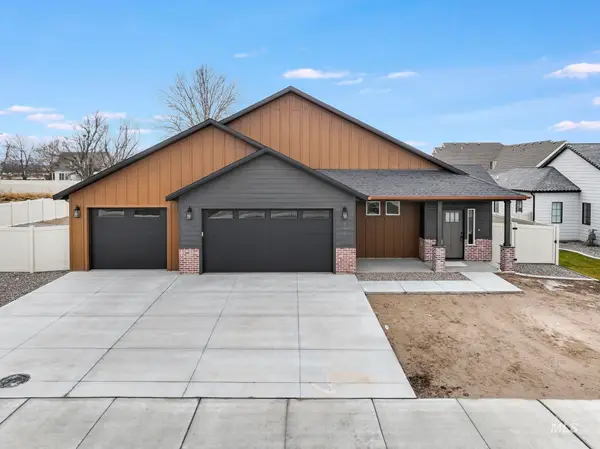 $549,000Active4 beds 3 baths2,056 sq. ft.
$549,000Active4 beds 3 baths2,056 sq. ft.843 Coral Rd, Kimberly, ID 83341
MLS# 98970179Listed by: IDAHOME REALTY - New
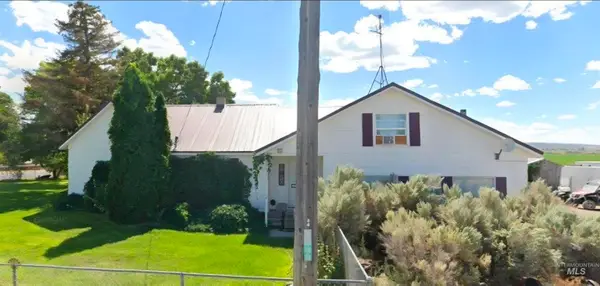 $384,999Active4 beds 2 baths1,951 sq. ft.
$384,999Active4 beds 2 baths1,951 sq. ft.3499 E 3100 N, Kimberly, ID 83341
MLS# 98970178Listed by: KELLER WILLIAMS SUN VALLEY SOUTHERN IDAHO - Open Sat, 11am to 1pm
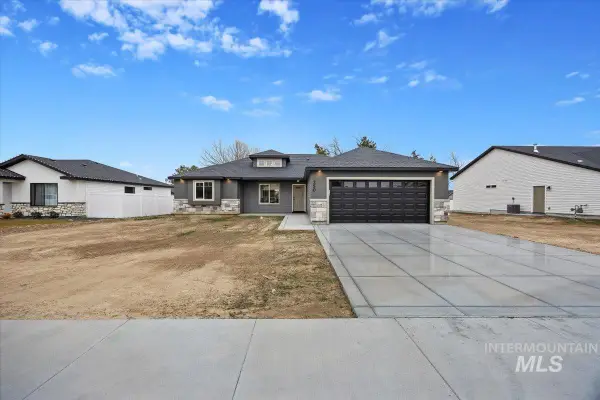 $385,000Active4 beds 2 baths1,425 sq. ft.
$385,000Active4 beds 2 baths1,425 sq. ft.250 Brentwood Drive, Kimberly, ID 83341
MLS# 98970072Listed by: WESTERRA REAL ESTATE GROUP 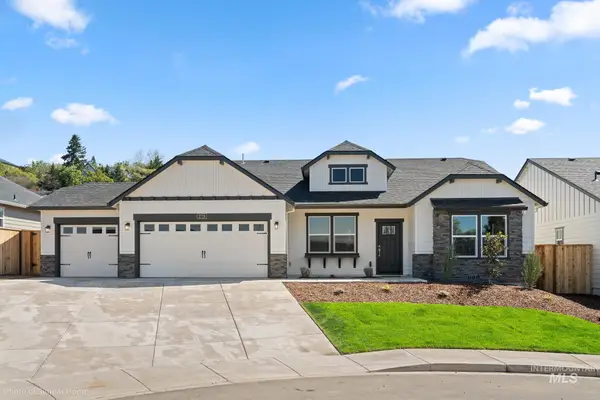 $449,990Active4 beds 2 baths2,046 sq. ft.
$449,990Active4 beds 2 baths2,046 sq. ft.888 Coral Rd, Kimberly, ID 83301
MLS# 98970022Listed by: NEW HOME STAR IDAHO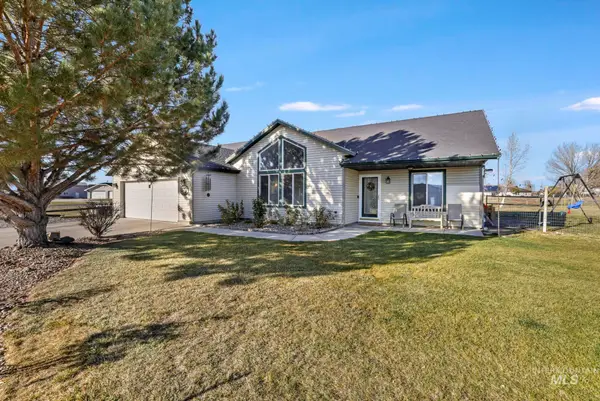 $565,000Active3 beds 2 baths1,880 sq. ft.
$565,000Active3 beds 2 baths1,880 sq. ft.3480 E 3180 N, Kimberly, ID 83341
MLS# 98969674Listed by: COLDWELL BANKER DISTINCTIVE PROPERTIES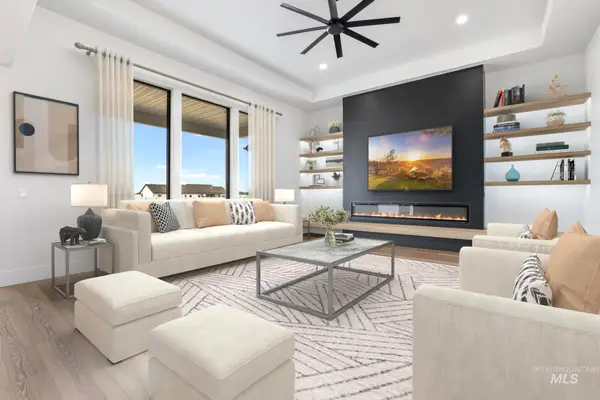 $949,900Active4 beds 3 baths2,851 sq. ft.
$949,900Active4 beds 3 baths2,851 sq. ft.3859 N 3570 E, Kimberly, ID 83341
MLS# 98969581Listed by: SILVERCREEK REALTY GROUP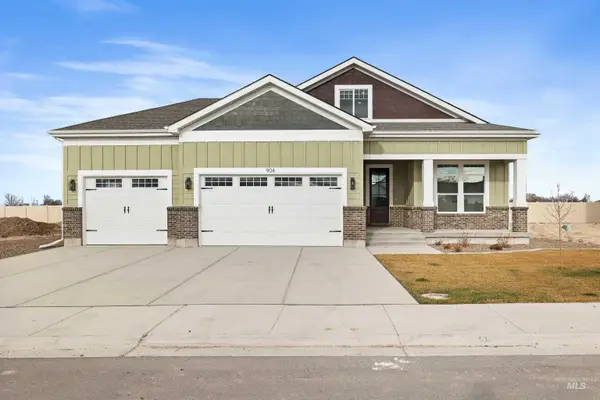 $649,000Active4 beds 3 baths2,698 sq. ft.
$649,000Active4 beds 3 baths2,698 sq. ft.904 Adamite Road, Kimberly, ID 83341
MLS# 98969376Listed by: EQUITY NORTHWEST REAL ESTATE - SOUTHERN IDAHO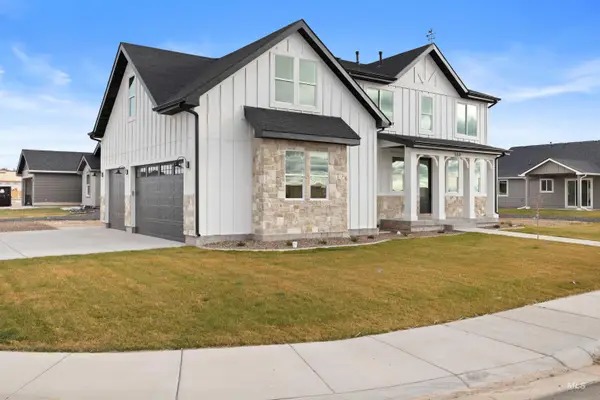 $569,900Active3 beds 3 baths2,196 sq. ft.
$569,900Active3 beds 3 baths2,196 sq. ft.564 Moonstone Road, Kimberly, ID 83341
MLS# 98969379Listed by: EQUITY NORTHWEST REAL ESTATE - SOUTHERN IDAHO
