3828 E Susan Cir, Kimberly, ID 83341
Local realty services provided by:Better Homes and Gardens Real Estate 43° North
3828 E Susan Cir,Kimberly, ID 83341
$699,999
- 4 Beds
- 3 Baths
- 2,626 sq. ft.
- Single family
- Active
Listed by: brent petersonMain: 509-489-7000
Office: kelly right real estate-idaho
MLS#:98960623
Source:ID_IMLS
Price summary
- Price:$699,999
- Price per sq. ft.:$266.56
- Monthly HOA dues:$55
About this home
Stunning 4-bedroom, 3-bath home on a full 1-acre lot located in the highly desirable Kimberly School District! This property combines modern comfort with functional design, featuring dual-zone A/C, spacious living areas, and upgrades galore throughout. The open floor plan is filled with natural light and offers both everyday comfort and space for entertaining. The kitchen and baths are beautifully appointed, while the bedrooms provide plenty of room for the whole family. Outside, you’ll love the extra space this large lot provides, complete with a back access road—ideal for building a future shop, RV parking, or additional storage. Whether you’re looking for privacy, room to grow, or the perfect place to enjoy Idaho living, this property has it all. Don’t miss your chance to own a well-maintained home with the upgrades you want, the space you need, and a location that’s hard to beat! Upstairs has living room and full bed and bathroom.
Contact an agent
Home facts
- Year built:2025
- Listing ID #:98960623
- Added:104 day(s) ago
- Updated:December 17, 2025 at 06:31 PM
Rooms and interior
- Bedrooms:4
- Total bathrooms:3
- Full bathrooms:3
- Living area:2,626 sq. ft.
Heating and cooling
- Cooling:Central Air
- Heating:Electric
Structure and exterior
- Roof:Composition
- Year built:2025
- Building area:2,626 sq. ft.
- Lot area:1.06 Acres
Schools
- High school:Kimberly
- Middle school:Kimberly
- Elementary school:Stricker
Utilities
- Water:Shared Well
- Sewer:Septic Tank
Finances and disclosures
- Price:$699,999
- Price per sq. ft.:$266.56
- Tax amount:$1,280 (2024)
New listings near 3828 E Susan Cir
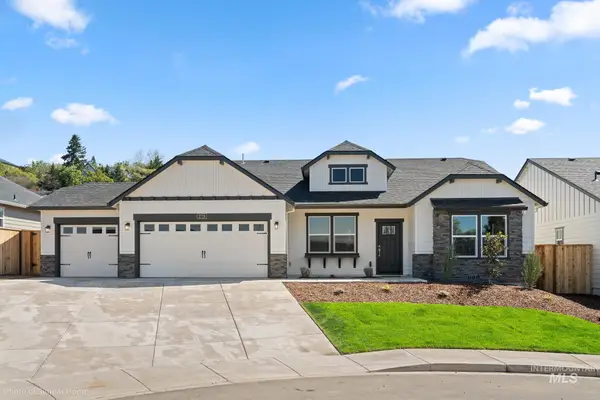 $449,990Pending4 beds 2 baths2,046 sq. ft.
$449,990Pending4 beds 2 baths2,046 sq. ft.888 Coral Rd, Kimberly, ID 83301
MLS# 98964522Listed by: NEW HOME STAR IDAHO- New
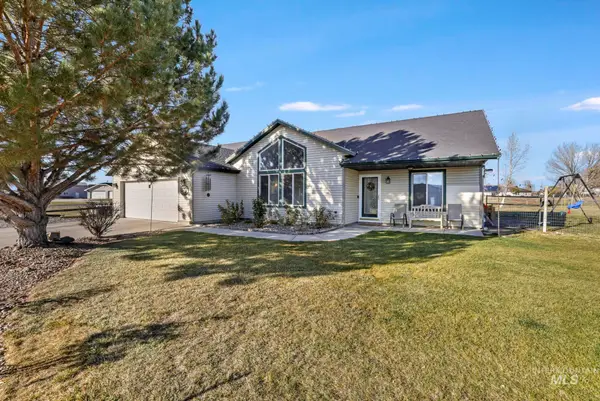 $565,000Active3 beds 2 baths1,880 sq. ft.
$565,000Active3 beds 2 baths1,880 sq. ft.3480 E 3180 N, Kimberly, ID 83341
MLS# 98969674Listed by: COLDWELL BANKER DISTINCTIVE PROPERTIES - New
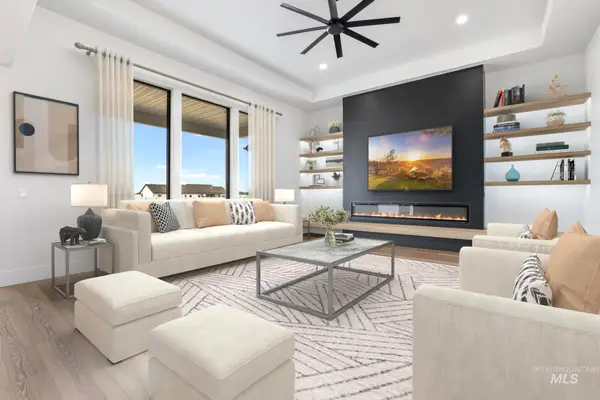 $949,900Active4 beds 3 baths2,851 sq. ft.
$949,900Active4 beds 3 baths2,851 sq. ft.3859 N 3570 E, Kimberly, ID 83341
MLS# 98969581Listed by: SILVERCREEK REALTY GROUP - New
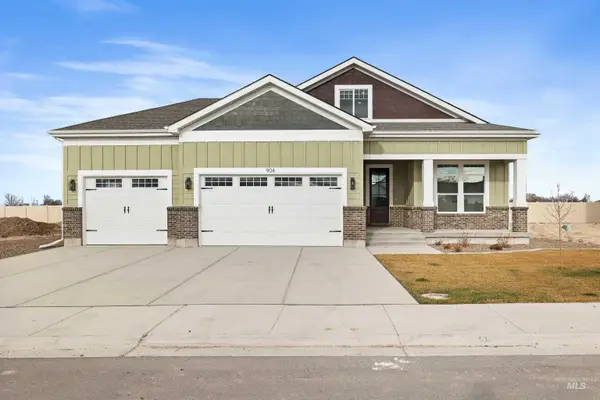 $649,000Active4 beds 3 baths2,698 sq. ft.
$649,000Active4 beds 3 baths2,698 sq. ft.904 Adamite Road, Kimberly, ID 83341
MLS# 98969376Listed by: EQUITY NORTHWEST REAL ESTATE - SOUTHERN IDAHO - New
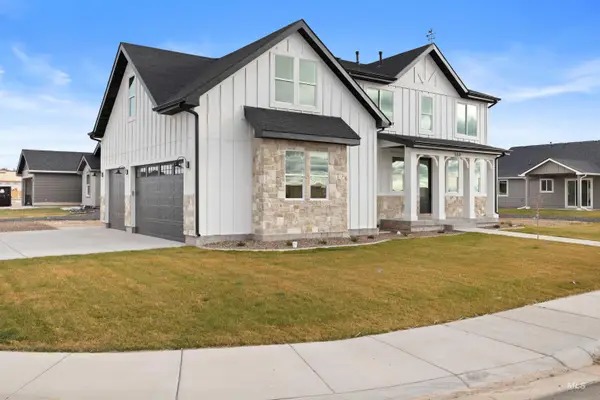 $569,900Active3 beds 3 baths2,196 sq. ft.
$569,900Active3 beds 3 baths2,196 sq. ft.564 Moonstone Road, Kimberly, ID 83341
MLS# 98969379Listed by: EQUITY NORTHWEST REAL ESTATE - SOUTHERN IDAHO - New
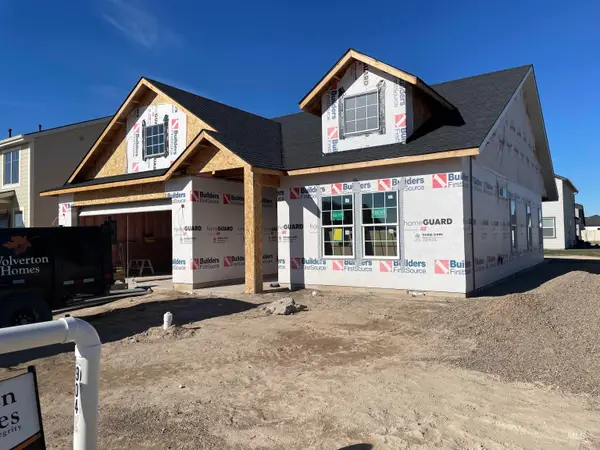 $409,900Active3 beds 2 baths1,520 sq. ft.
$409,900Active3 beds 2 baths1,520 sq. ft.904 Quartz Rd, Kimberly, ID 83341
MLS# 98969265Listed by: SILVERCREEK REALTY GROUP 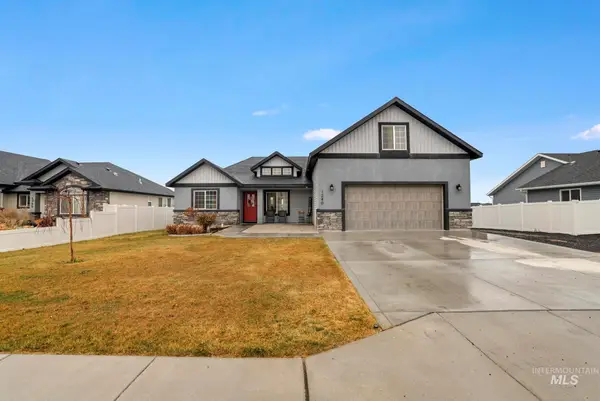 $435,000Active3 beds 3 baths1,742 sq. ft.
$435,000Active3 beds 3 baths1,742 sq. ft.1240 Kimberly Meadows Rd, Kimberly, ID 83341
MLS# 98969261Listed by: WESTERRA REAL ESTATE GROUP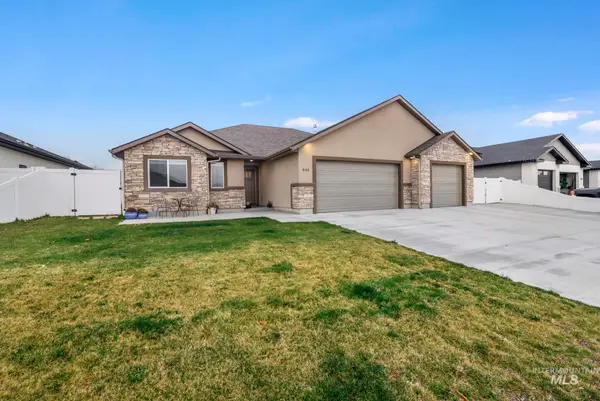 $419,500Active3 beds 2 baths1,690 sq. ft.
$419,500Active3 beds 2 baths1,690 sq. ft.840 Cottonridge Way, Kimberly, ID 83341
MLS# 98969196Listed by: SILVERCREEK REALTY GROUP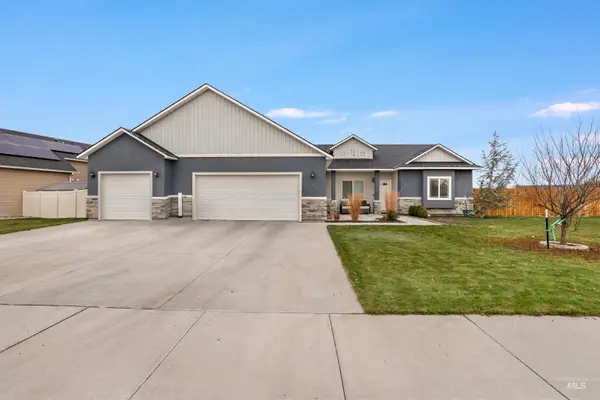 $412,000Active4 beds 2 baths1,536 sq. ft.
$412,000Active4 beds 2 baths1,536 sq. ft.221 Glacier Meadows Way, Kimberly, ID 83341
MLS# 98969191Listed by: SILVERCREEK REALTY GROUP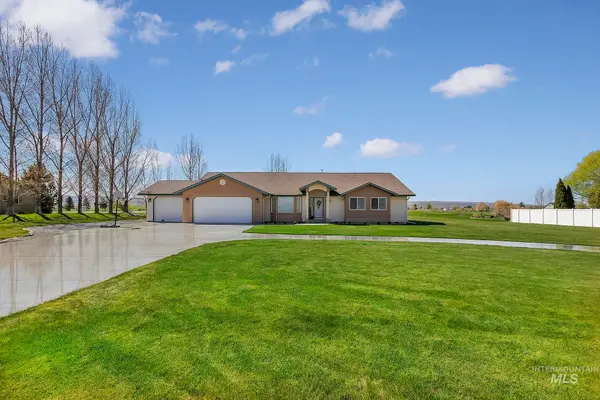 $559,900Active4 beds 3 baths2,678 sq. ft.
$559,900Active4 beds 3 baths2,678 sq. ft.3527 E 3195 N, Kimberly, ID 83341
MLS# 98968663Listed by: SUPER REALTY OF IDAHO
