4049 Quail Ridge Drive, Kimberly, ID 83341
Local realty services provided by:Better Homes and Gardens Real Estate 43° North
Listed by: holly hansen
Office: berkshire hathaway homeservices idaho homes & properties
MLS#:98942116
Source:ID_IMLS
Price summary
- Price:$825,000
- Price per sq. ft.:$271.56
- Monthly HOA dues:$66.67
About this home
Located in the highly sought-after gated community of Quail Ridge, this amazing 4 bed, 3 bath home offers 3,038 sq ft of luxurious living space. The open-concept design is perfect for entertaining, with a spacious family room featuring a cozy fireplace, large windows that let in plenty of natural light. The chef-inspired kitchen is a true highlight, featuring granite countertops, custom cabinetry, and stainless steel appliances. The home also includes an office, and a generous bonus room which provides additional flexibility. The master suite is a peaceful sanctuary with a spa-like bathroom, offering dual vanities, a soaking tub, and a separate shower. Private backyard with covered patio is perfect for relaxing or outdoor entertaining. For those who enjoy the outdoors, this home is just minutes from the beautiful Canyon Rim Trail, offering breathtaking views of the Snake River Canyon. With endless outdoor recreation close by, this home combines luxury living with Idaho’s natural beauty.
Contact an agent
Home facts
- Year built:2016
- Listing ID #:98942116
- Added:220 day(s) ago
- Updated:November 15, 2025 at 04:35 PM
Rooms and interior
- Bedrooms:4
- Total bathrooms:3
- Full bathrooms:3
- Living area:3,038 sq. ft.
Heating and cooling
- Cooling:Central Air
- Heating:Heat Pump
Structure and exterior
- Roof:Composition
- Year built:2016
- Building area:3,038 sq. ft.
- Lot area:1.4 Acres
Schools
- High school:Kimberly
- Middle school:Kimberly
- Elementary school:Stricker
Utilities
- Water:Well
- Sewer:Septic Tank
Finances and disclosures
- Price:$825,000
- Price per sq. ft.:$271.56
- Tax amount:$4,186 (2024)
New listings near 4049 Quail Ridge Drive
- New
 $560,900Active3 beds 3 baths2,105 sq. ft.
$560,900Active3 beds 3 baths2,105 sq. ft.322 Maxine Ln West, Kimberly, ID 83341
MLS# 98967437Listed by: KRISTEN NOEL RE BROKERAGE - Open Sat, 1 to 3pmNew
 $717,000Active5 beds 3 baths3,106 sq. ft.
$717,000Active5 beds 3 baths3,106 sq. ft.3616 E 3880 N, Kimberly, ID 83341
MLS# 98967268Listed by: ELEVATE IDAHO - New
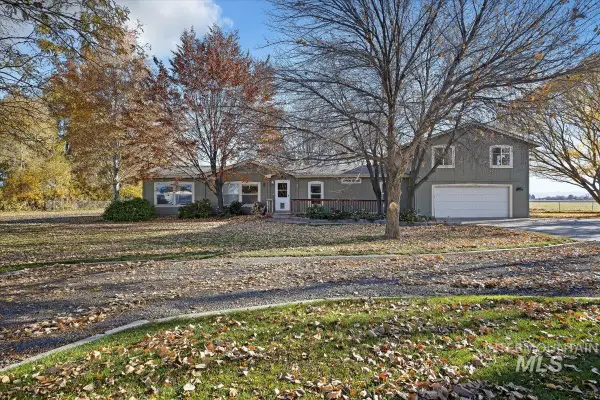 $425,000Active4 beds 2 baths2,340 sq. ft.
$425,000Active4 beds 2 baths2,340 sq. ft.3778 N 3560 E, Kimberly, ID 83341
MLS# 98967665Listed by: 208 REAL ESTATE, LLC - TWIN FALLS - Open Sat, 10am to 2pmNew
 $729,900Active4 beds 3 baths2,220 sq. ft.
$729,900Active4 beds 3 baths2,220 sq. ft.3989 N 3620 E, Kimberly, ID 83341
MLS# 98967416Listed by: WILLOW REALTY GROUP - New
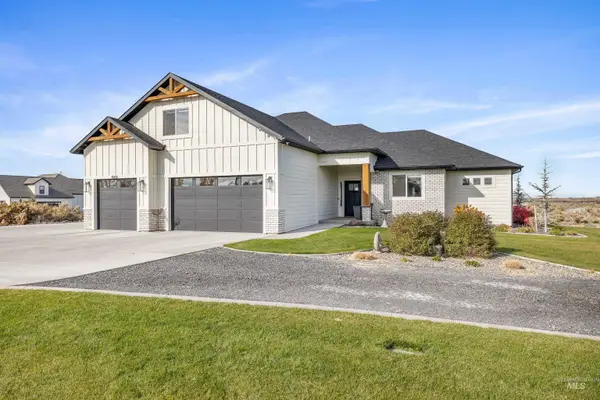 $849,000Active4 beds 3 baths2,315 sq. ft.
$849,000Active4 beds 3 baths2,315 sq. ft.4064 China Ridge Dr, Kimberly, ID 83341
MLS# 98967112Listed by: RE/MAX LEGACY - Open Sat, 11am to 1pmNew
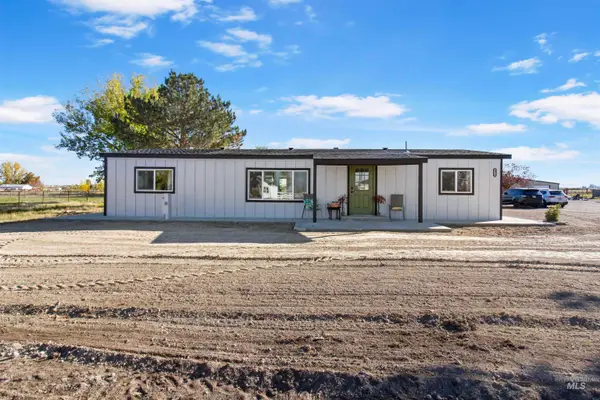 $425,000Active3 beds 2 baths1,618 sq. ft.
$425,000Active3 beds 2 baths1,618 sq. ft.3582 N 3230 E, Kimberly, ID 83341
MLS# 98966858Listed by: BERKSHIRE HATHAWAY HOMESERVICES IDAHO HOMES & PROPERTIES 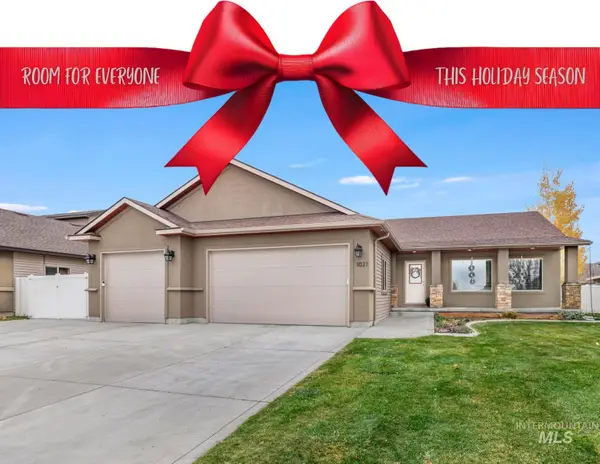 $549,900Pending5 beds 3 baths3,179 sq. ft.
$549,900Pending5 beds 3 baths3,179 sq. ft.1021 Paintbrush Ave, Kimberly, ID 83341
MLS# 98966824Listed by: GEM STATE REALTY INC- New
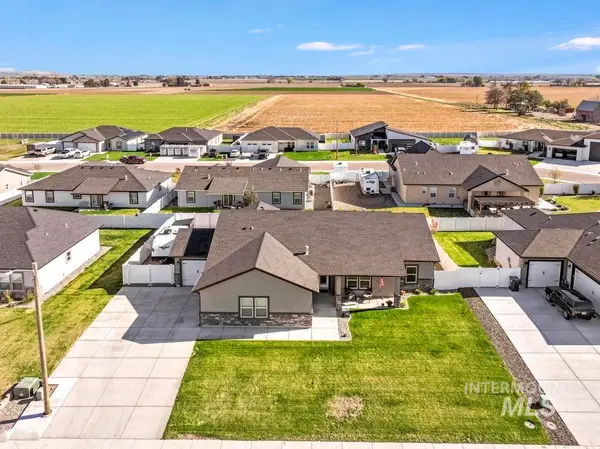 $459,000Active4 beds 3 baths2,036 sq. ft.
$459,000Active4 beds 3 baths2,036 sq. ft.729 Satia Ln., Kimberly, ID 83341
MLS# 98966577Listed by: SWEET GROUP REALTY 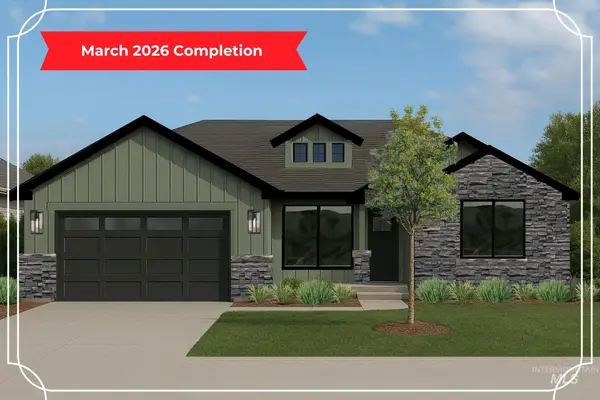 $380,000Active4 beds 2 baths1,321 sq. ft.
$380,000Active4 beds 2 baths1,321 sq. ft.987 Adamite Rd, Kimberly, ID 83341
MLS# 98966363Listed by: KELLER WILLIAMS SUN VALLEY SOUTHERN IDAHO- Open Sun, 11am to 4pm
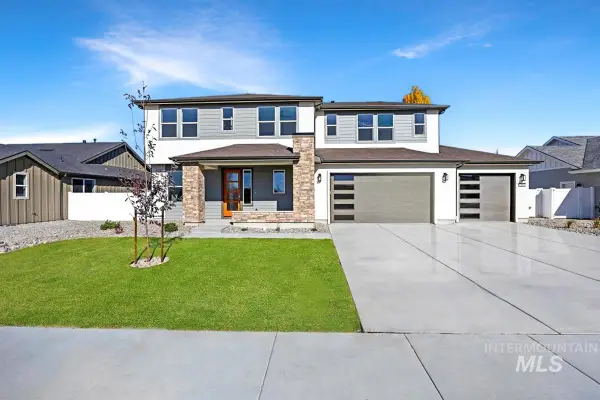 $681,800Active4 beds 3 baths2,990 sq. ft.
$681,800Active4 beds 3 baths2,990 sq. ft.306 Maxine Lane West, Kimberly, ID 83341
MLS# 98966327Listed by: KRISTEN NOEL RE BROKERAGE
