924 Main Street S, Kimberly, ID 83341
Local realty services provided by:Better Homes and Gardens Real Estate 43° North
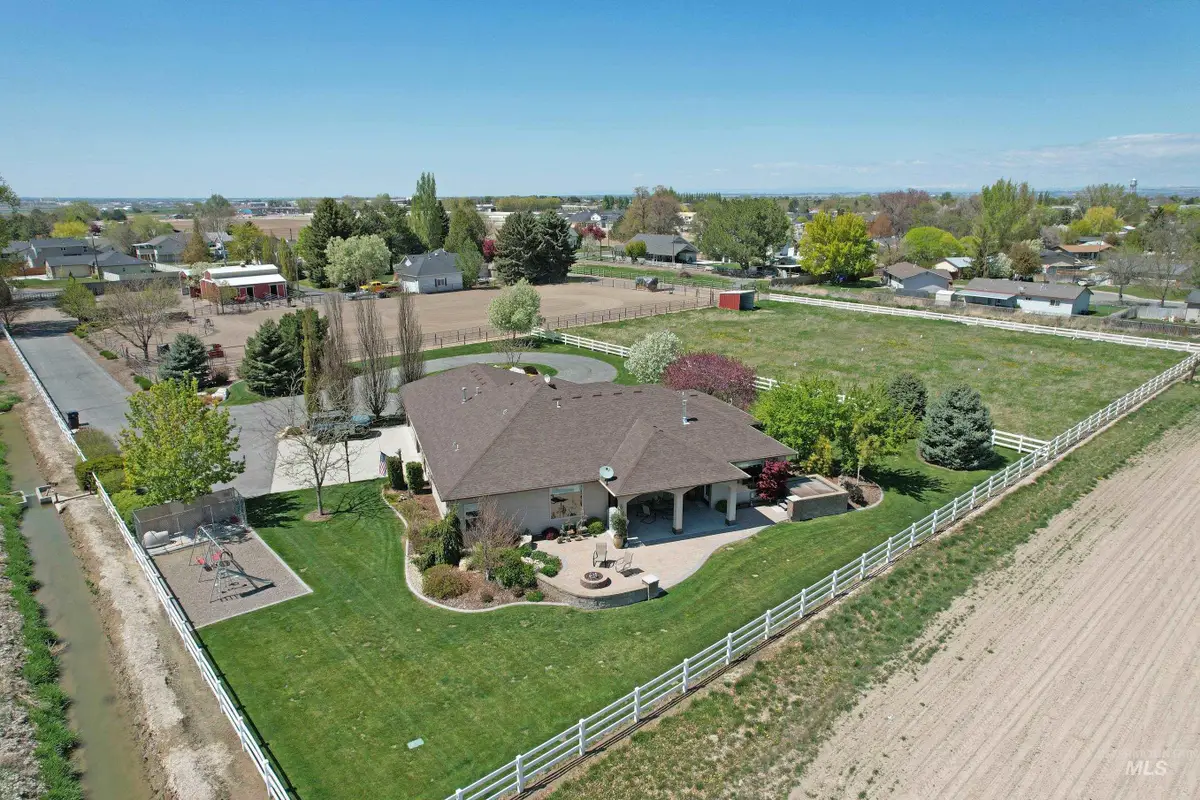
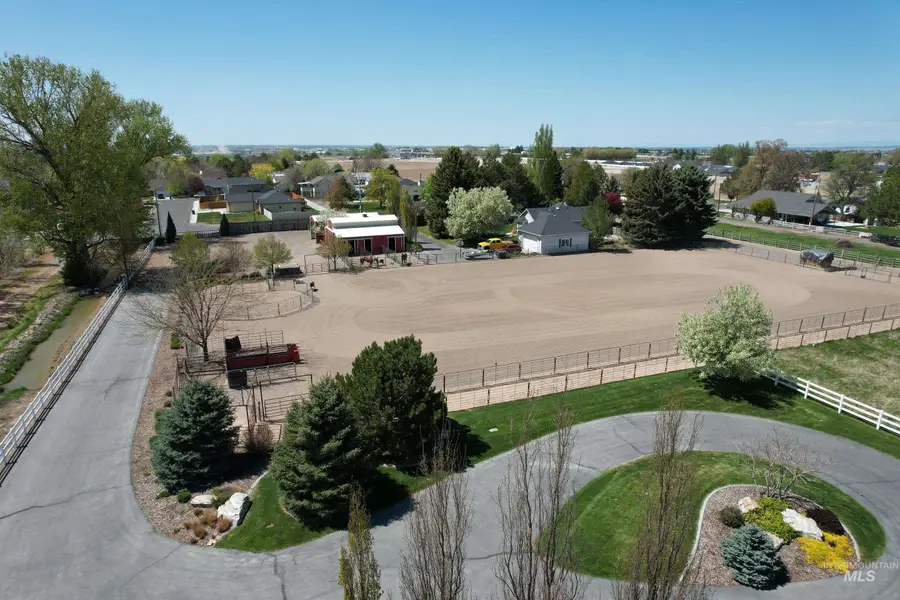

924 Main Street S,Kimberly, ID 83341
$899,000
- 3 Beds
- 2 Baths
- 2,255 sq. ft.
- Single family
- Active
Listed by:janey knipe
Office:knipe land company
MLS#:98929087
Source:ID_IMLS
Price summary
- Price:$899,000
- Price per sq. ft.:$398.67
About this home
Pristine horse property with a 145x275 roping arena, alleyway, chute, and round pen. The 3-stall 36x36 barn has outdoor runs, auto-waterers, hay storage, and tack room. A 18x40 trailer shed w/ water and power for RV and fully fenced with high-quality vinyl. Custom-built home on 3± acres offers exceptional features, including Hickory hardwood floors, coffered ceilings w/ ambient lighting, an office, gas fireplace, and an open design ideal for entertaining. The kitchen boasts a double oven, granite counters, and pull-out drawers. The spacious main bedroom has patio access and a spa-like bathroom w/ soaker tub and walk-in shower. Professionally landscaped yard includes lighting, a waterfall, and a smart control auto sprinkler system. The partially covered patio includes a built-in fire pit, hot tub, lighting, and sound system plus an oversized garage. Remote security system operates gates and cameras in barn. Zoned R-2 within the city limits, could be subdivided. Superb quality and details!
Contact an agent
Home facts
- Year built:2014
- Listing Id #:98929087
- Added:274 day(s) ago
- Updated:July 11, 2025 at 03:01 PM
Rooms and interior
- Bedrooms:3
- Total bathrooms:2
- Full bathrooms:2
- Living area:2,255 sq. ft.
Heating and cooling
- Cooling:Central Air
- Heating:Forced Air, Natural Gas
Structure and exterior
- Roof:Composition
- Year built:2014
- Building area:2,255 sq. ft.
- Lot area:3.5 Acres
Schools
- High school:Kimberly
- Middle school:Kimberly
- Elementary school:Kimberly
Utilities
- Water:City Service
- Sewer:Septic Tank
Finances and disclosures
- Price:$899,000
- Price per sq. ft.:$398.67
- Tax amount:$6,247 (2024)
New listings near 924 Main Street S
- New
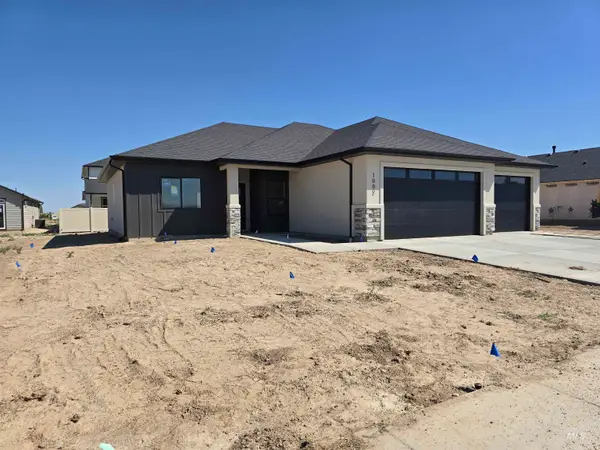 $425,000Active4 beds 2 baths1,643 sq. ft.
$425,000Active4 beds 2 baths1,643 sq. ft.1002 Quartz Road, Kimberly, ID 83341
MLS# 98957517Listed by: GEM STATE REALTY INC - New
 $325,000Active3 beds 1 baths1,998 sq. ft.
$325,000Active3 beds 1 baths1,998 sq. ft.414 Main St S, Kimberly, ID 83341
MLS# 98957156Listed by: FATHOM REALTY - New
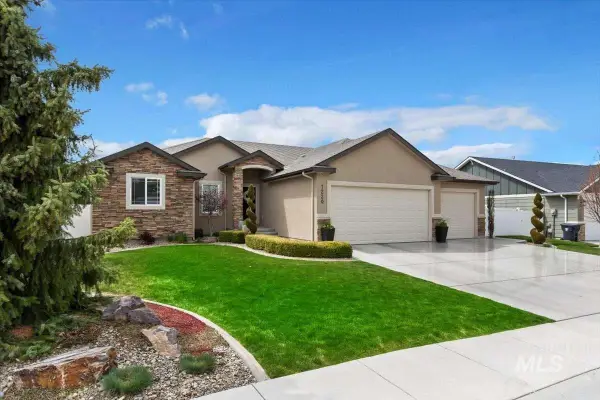 $599,000Active6 beds 3 baths3,487 sq. ft.
$599,000Active6 beds 3 baths3,487 sq. ft.1220 Cole St, Kimberly, ID 83341
MLS# 98956977Listed by: CONGRESS REALTY, INC - Open Sat, 11am to 3pm
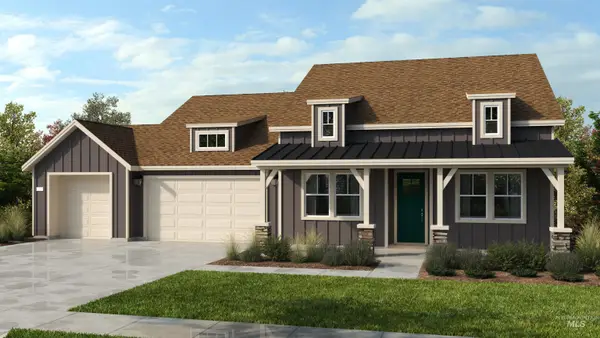 $540,750Active3 beds 2 baths1,813 sq. ft.
$540,750Active3 beds 2 baths1,813 sq. ft.277 Maxine Lane West #Homesite 505, Kimberly, ID 83341
MLS# 98950798Listed by: KRISTEN NOEL RE BROKERAGE  $544,022Active3 beds 2 baths1,813 sq. ft.
$544,022Active3 beds 2 baths1,813 sq. ft.258 Maxine Lane West #Homesite 207, Kimberly, ID 83341
MLS# 98956881Listed by: KRISTEN NOEL RE BROKERAGE- Open Sat, 11am to 3pm
 $580,095Active3 beds 3 baths2,105 sq. ft.
$580,095Active3 beds 3 baths2,105 sq. ft.276 Maxine Lane West #Homesite 208, Kimberly, ID 83341
MLS# 98951165Listed by: KRISTEN NOEL RE BROKERAGE 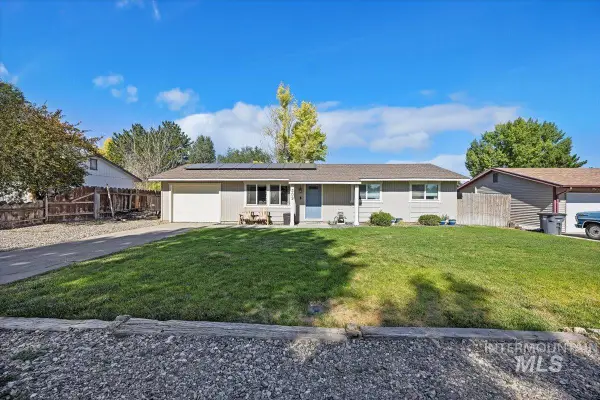 $285,000Active3 beds 1 baths1,008 sq. ft.
$285,000Active3 beds 1 baths1,008 sq. ft.309 Tamarac, Kimberly, ID 83341
MLS# 98956757Listed by: IDAHOME REALTY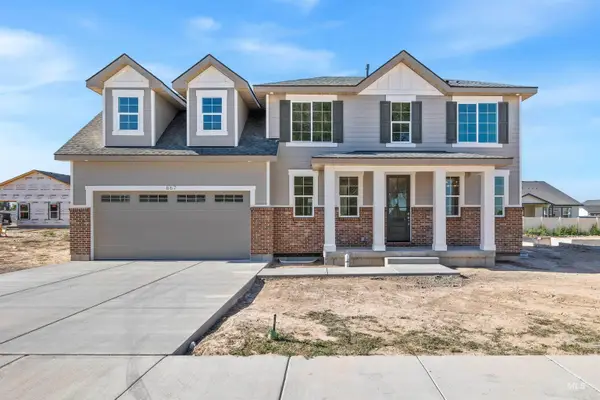 $569,900Active3 beds 3 baths2,030 sq. ft.
$569,900Active3 beds 3 baths2,030 sq. ft.867 Adamite Road, Kimberly, ID 83341
MLS# 98956545Listed by: EQUITY NORTHWEST REAL ESTATE - SOUTHERN IDAHO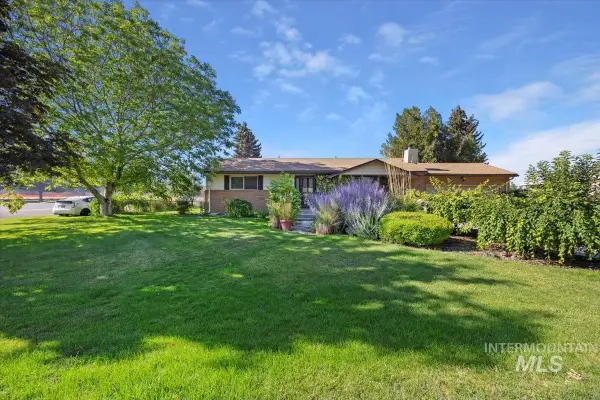 $430,000Active4 beds 2 baths2,576 sq. ft.
$430,000Active4 beds 2 baths2,576 sq. ft.305 Lucille St., Kimberly, ID 83301
MLS# 98955771Listed by: GATEWAY REAL ESTATE $499,999Active4 beds 3 baths1,925 sq. ft.
$499,999Active4 beds 3 baths1,925 sq. ft.787 Heidi Terrace, Kimberly, ID 83341
MLS# 98956365Listed by: KELLER WILLIAMS SUN VALLEY SOUTHERN IDAHO
